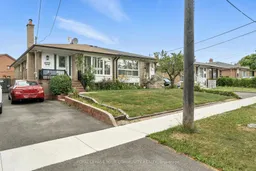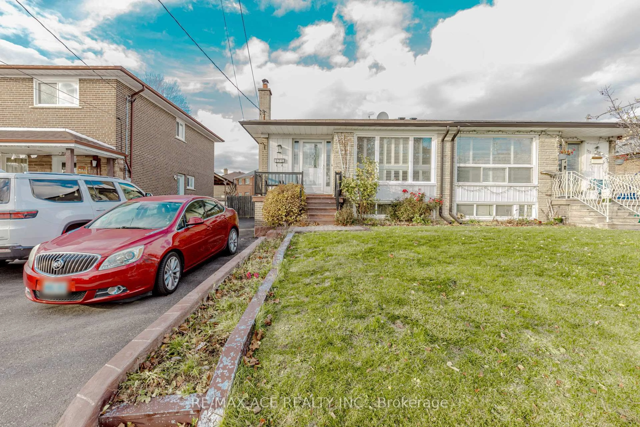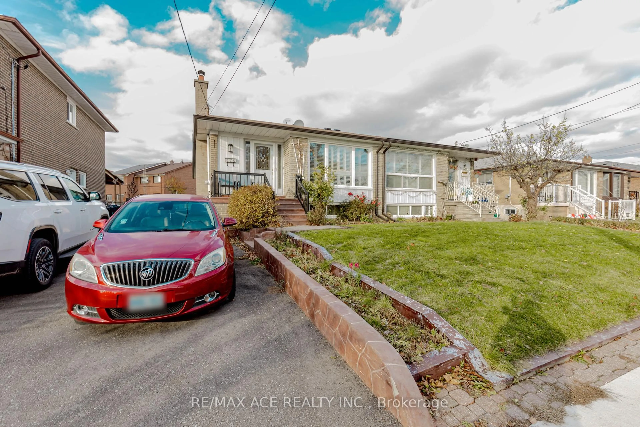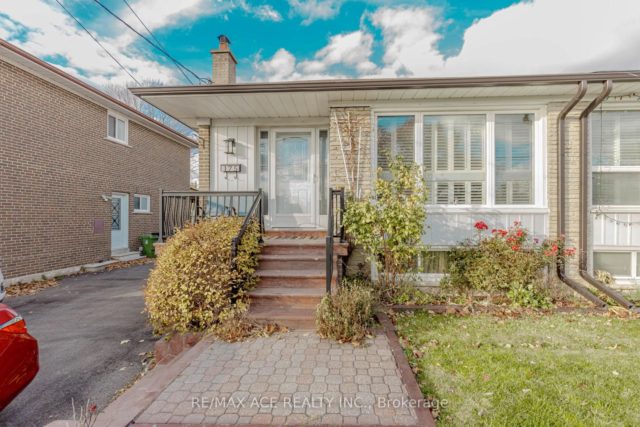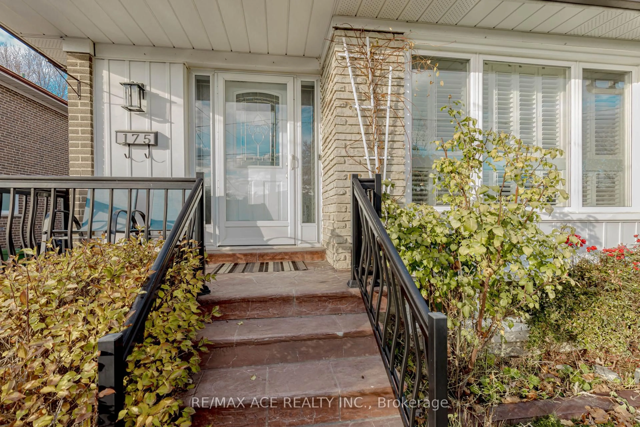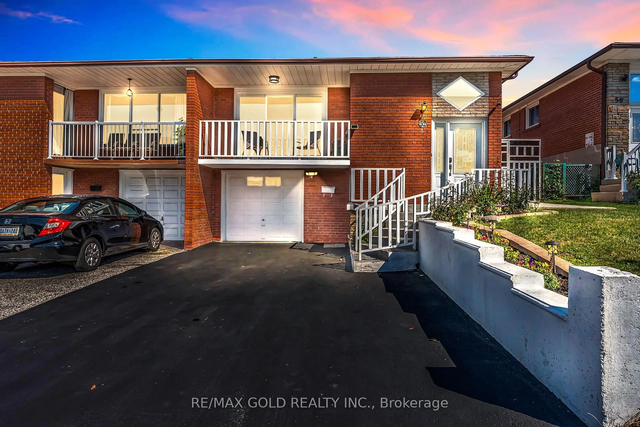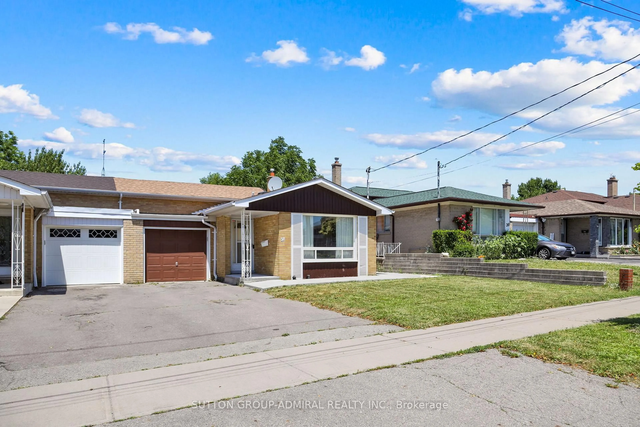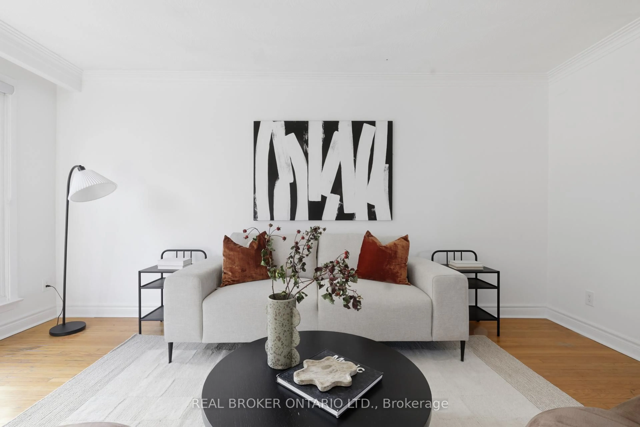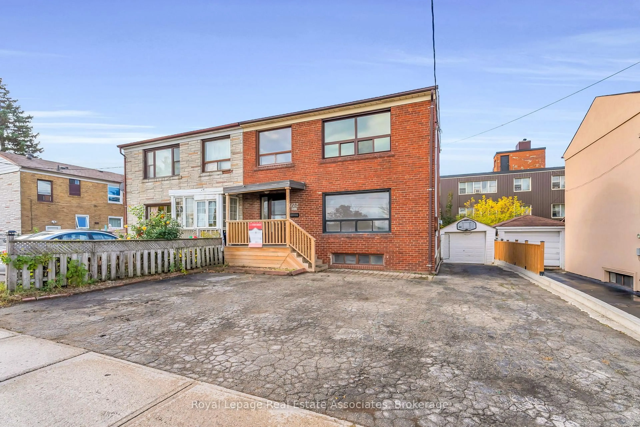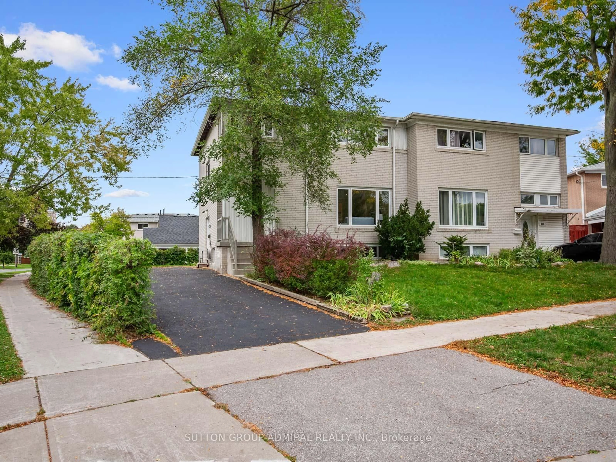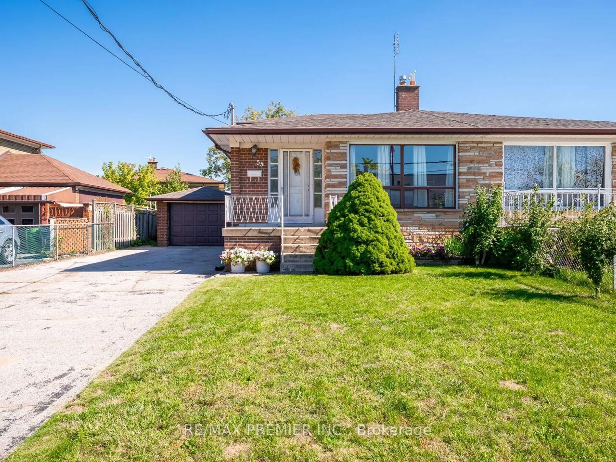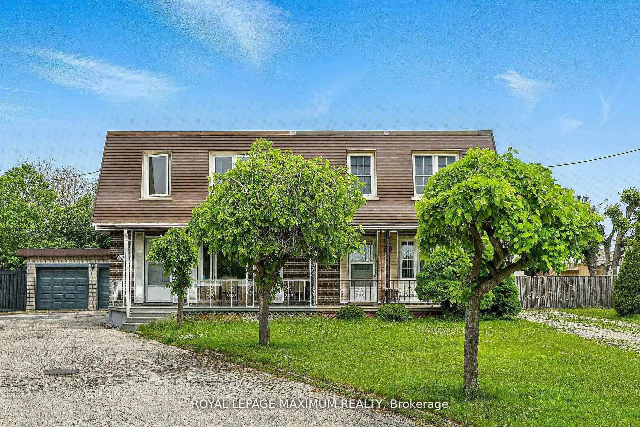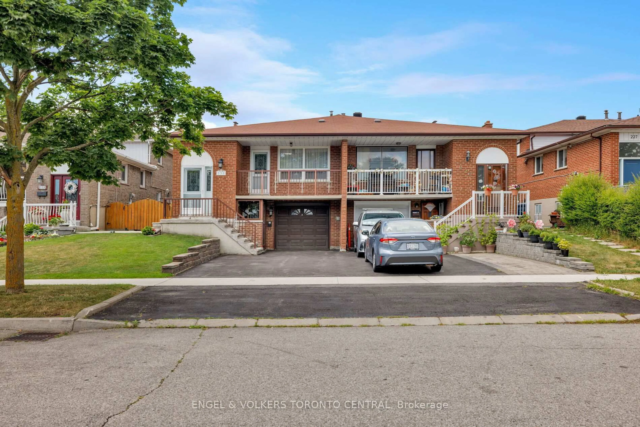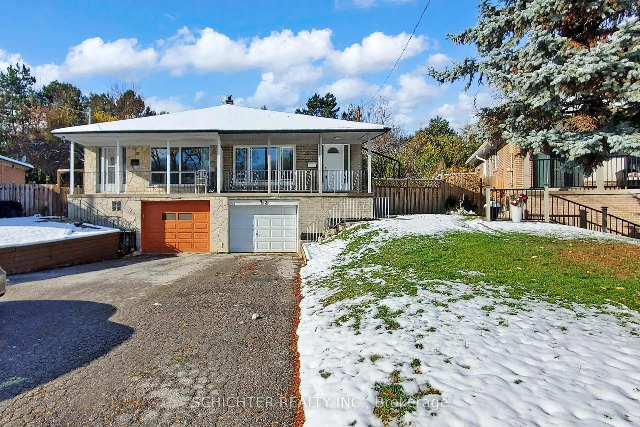175 Lindylou Rd, Toronto, Ontario M9M 2B8
Contact us about this property
Highlights
Estimated valueThis is the price Wahi expects this property to sell for.
The calculation is powered by our Instant Home Value Estimate, which uses current market and property price trends to estimate your home’s value with a 90% accuracy rate.Not available
Price/Sqft$669/sqft
Monthly cost
Open Calculator
Description
Discover this charming and well-maintained home nestled in one of North York's most convenient and family-friendly neighbourhoods. This beautiful property offers spacious living, a functional layout, and a bright, welcoming atmosphere perfect for first-time Buyers, families or investors alike. Spacious principal rooms with plenty of natural light. Well-designed kitchen with ample cabinet and counter space, Large backyard ideal for entertaining, gardening, or family fun, Separate entrance to the basement - perfect for in-laws or potential rental income. Enjoy the best of city living with everything you need just minutes away! Steps to schools, parks, and playgrounds, Close to Finch LRT and TTC routes for easy commuting, Short drive to Hwy 400, 401, and 407. Minutes from York University, Humber River Hospital, and Surrounded by shopping centres, grocery stores, restaurants, and community centres. Don't miss your chance to call 175 Lindylou Dr home!
Property Details
Interior
Features
Main Floor
Dining
2.91 x 2.85hardwood floor / Combined W/Living
Living
3.62 x 5.01hardwood floor / Combined W/Dining
Kitchen
3.28 x 2.99Ceramic Floor / Granite Counter
Breakfast
2.56 x 2.66Ceramic Floor / Eat-In Kitchen / California Shutters
Exterior
Features
Parking
Garage spaces -
Garage type -
Total parking spaces 3
Property History
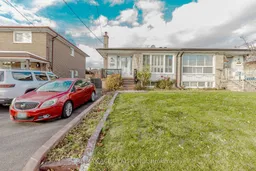 50
50