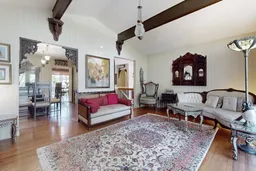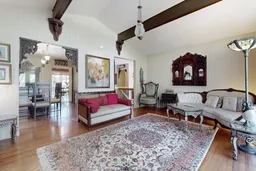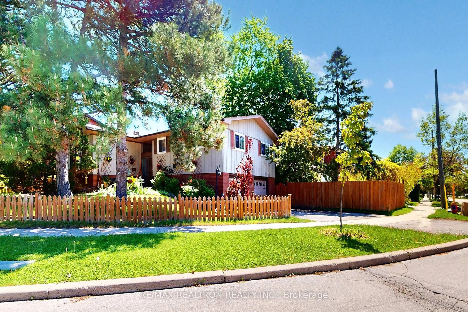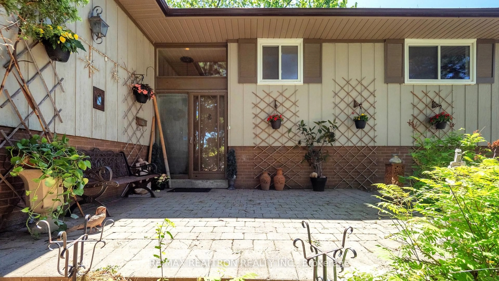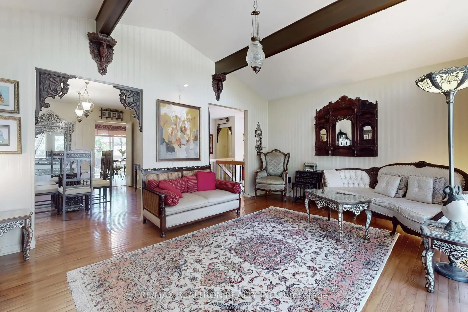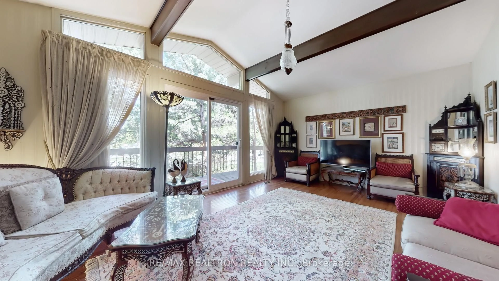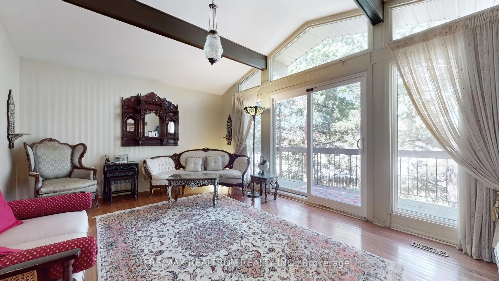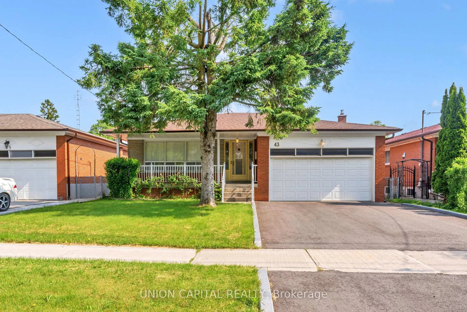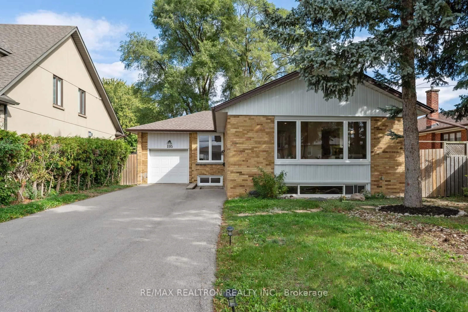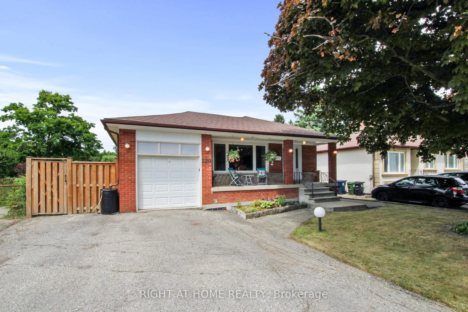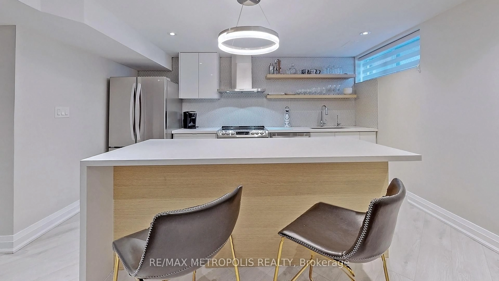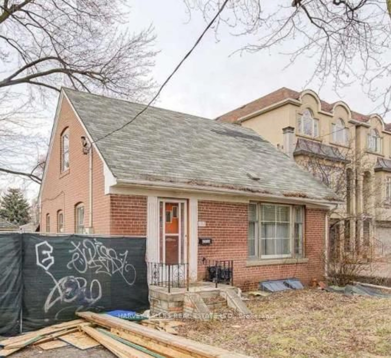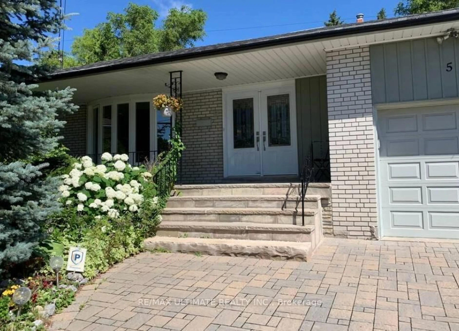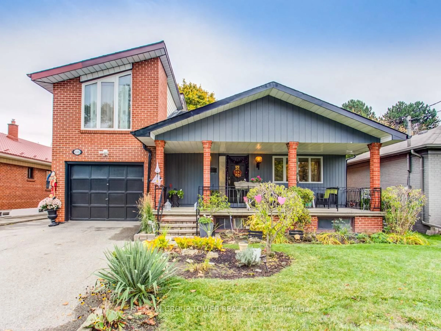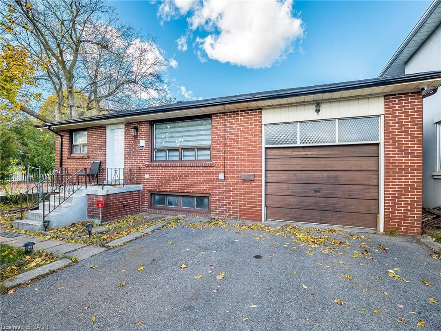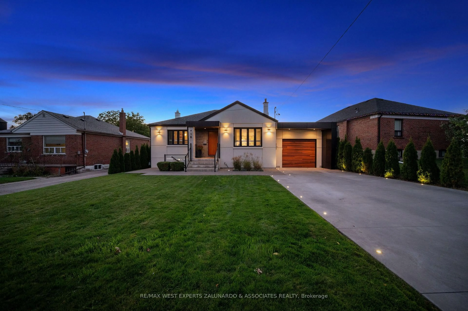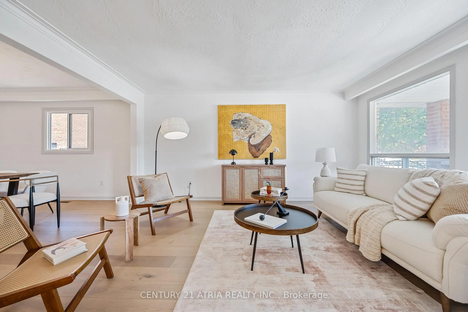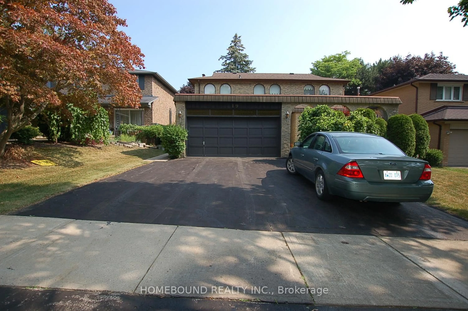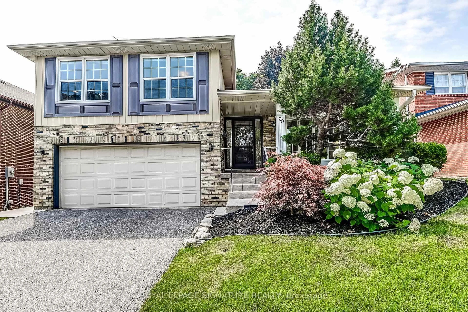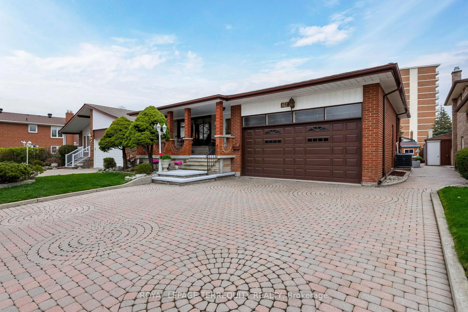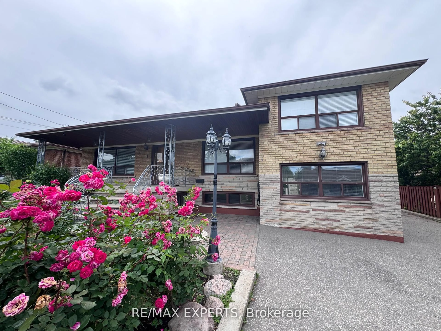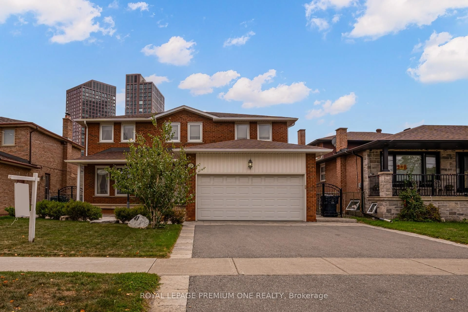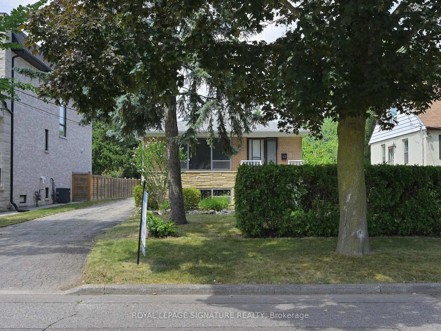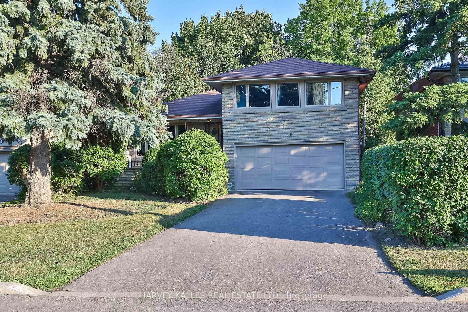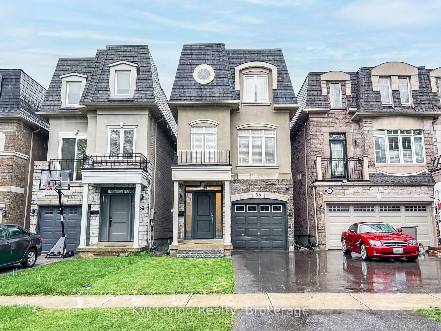77 Margaret Ave, Toronto, Ontario M2J 4C4
Contact us about this property
Highlights
Estimated valueThis is the price Wahi expects this property to sell for.
The calculation is powered by our Instant Home Value Estimate, which uses current market and property price trends to estimate your home’s value with a 90% accuracy rate.Not available
Price/Sqft$1,047/sqft
Monthly cost
Open Calculator

Curious about what homes are selling for in this area?
Get a report on comparable homes with helpful insights and trends.
+14
Properties sold*
$1.3M
Median sold price*
*Based on last 30 days
Description
Welcome to 77 Margaret Ave, a beautiful home in a prime North York location, and boasting one of the largest lots in the entire neighbourhood! The interior features an open and airy ambience with plenty of natural sunlight streaming throughout. The expansive living room is a true highlight, featuring a unique balcony-style deck and a stunning high ceiling that adds architectural character. On the main floor, you'll find three spacious bedrooms and two well-appointed washrooms. Step outside to a backyard oasis featuring a large deck, perfect for both entertaining and relaxation. The basement level of this home is complete with a second kitchen and a separate entrance, which makes it ideal for potential rental income. The property is located in a charming neighbourhood, surrounded by four parks, a fantastic community center which includes pools, skating, and tennis facilities, as well as a public library. Discover the convenience of living within minutes of top-rated schools, diverse shopping plazas, Fairview Mall, highways 404/401, and the Don Mills Subway Station. **Detailed Home Inspection Available*
Property Details
Interior
Features
Bsmt Floor
Family
5.66 x 3.84Floor/Ceil Fireplace / Sliding Doors / W/O To Patio
Kitchen
3.45 x 1.9Tile Floor / Dropped Ceiling
4th Br
3.2 x 3.28Broadloom / Dropped Ceiling / Separate Shower
Exterior
Features
Parking
Garage spaces 2
Garage type Attached
Other parking spaces 2
Total parking spaces 4
Property History
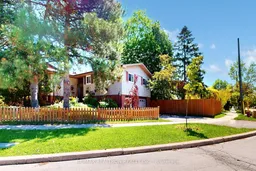 26
26