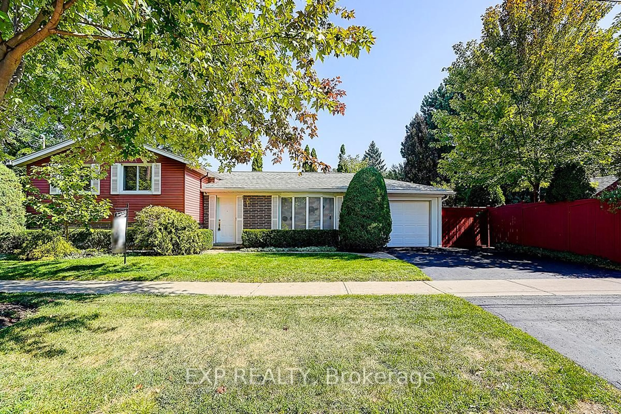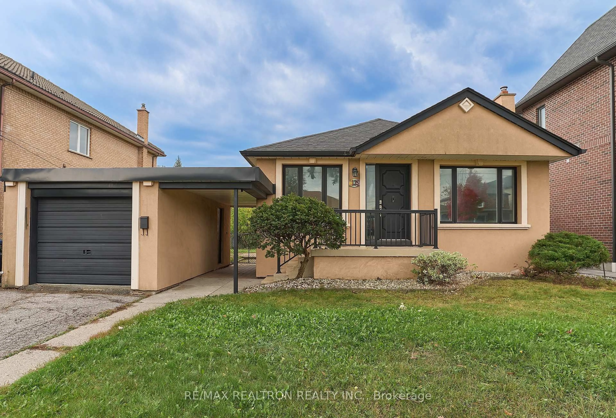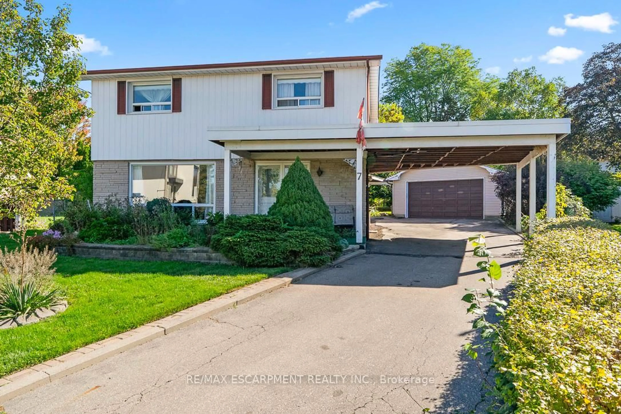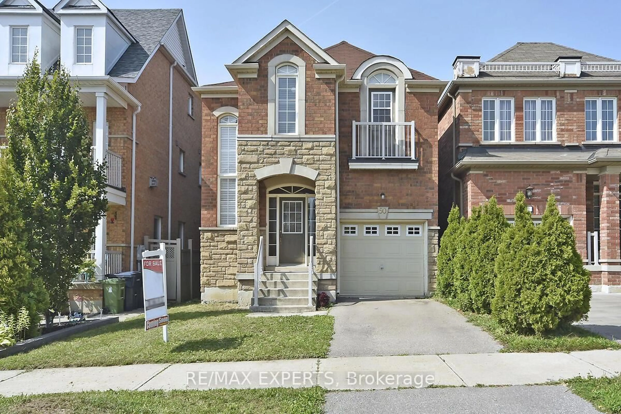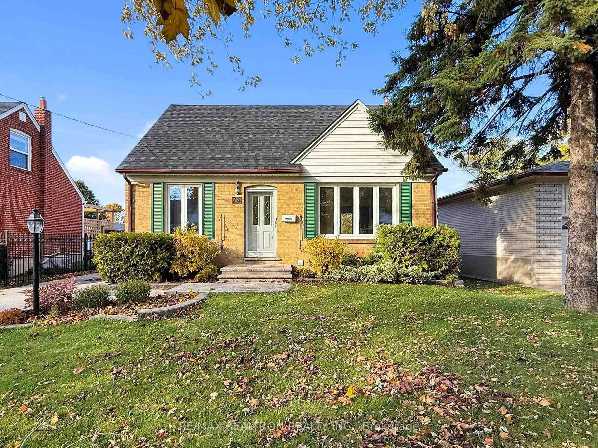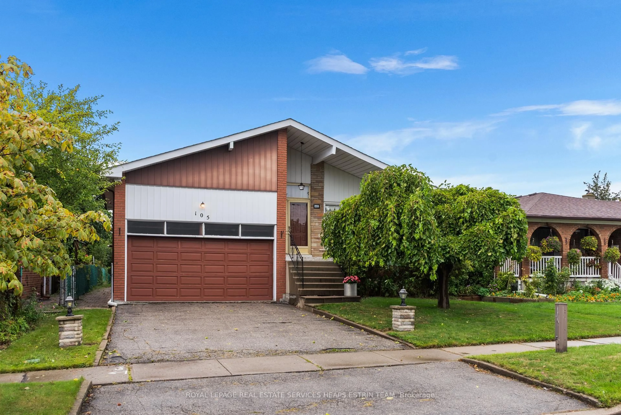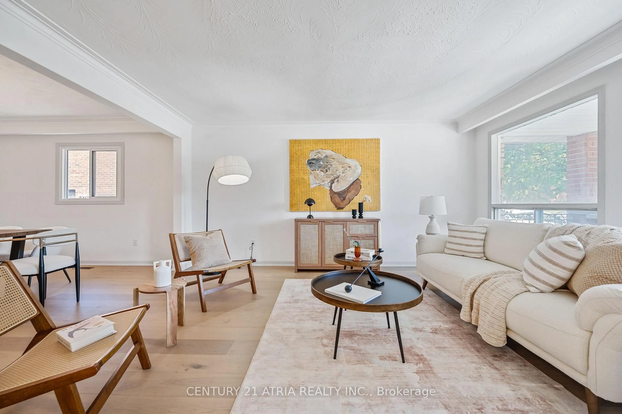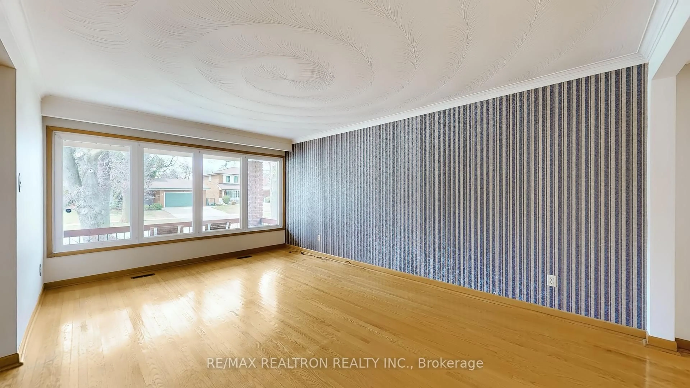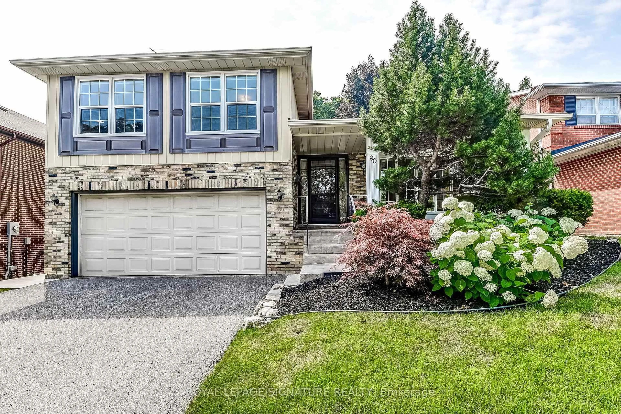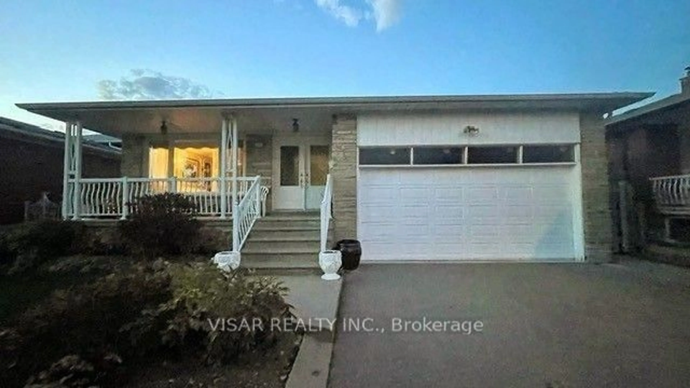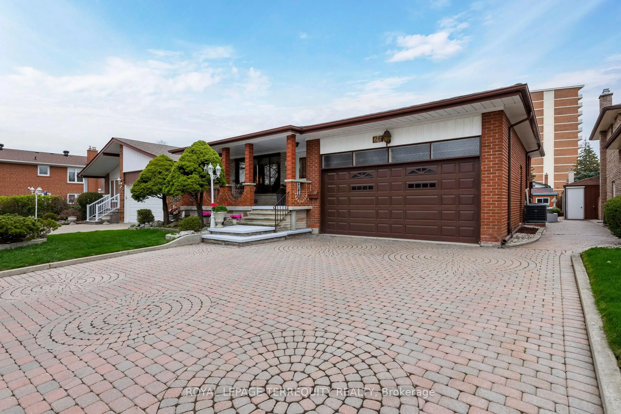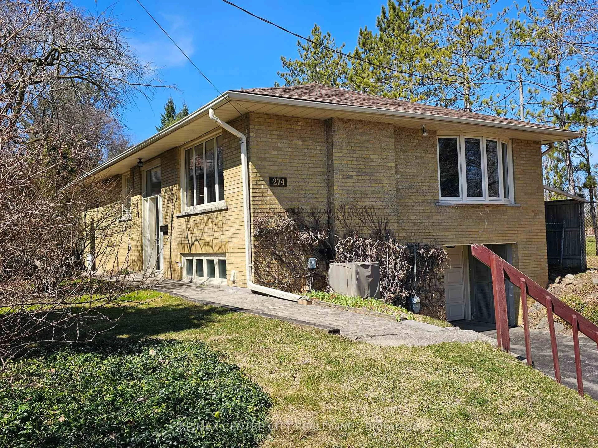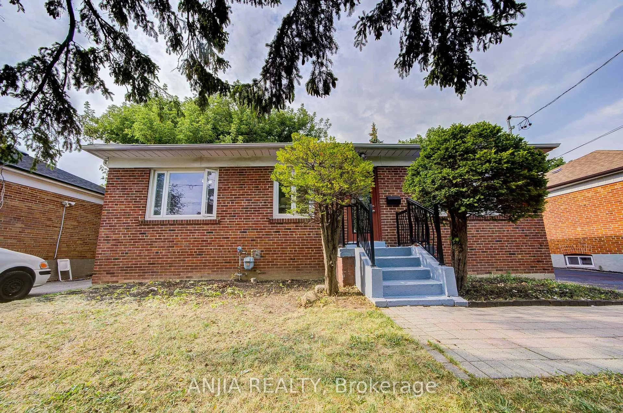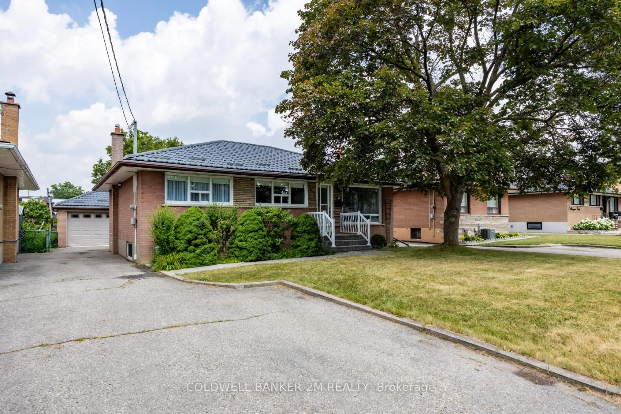Welcome to 56 Wilkinson, a beautifully upgraded detached home in the highly desirable Pleasant View neighborhood, offering nearly 2200 sqft of stylish living space across all floors. This move-in-ready gem blends modern upgrades with timeless charm, perfect for families and commuters.Step into a bright, open-concept main floor with refinished hardwood floors, fresh paint, and flat ceilings, updated in 2020. The gourmet kitchen, fully renovated, features a bakers island, gas stove, hood vent, refrigerator, wine fridge, dishwasher, and hardwood flooring, with an opening to the dining area. A gas line on the rear composite deck (2021) enhances outdoor entertaining. The main floor also includes an inviting in-law suite with an ensuite bathroom and walkout to a manicured, fenced backyard with mature trees and additional stairs for accessibility. Upstairs, three oversized bedrooms offer ample space, including a primary suite with a large ensuite.. The finished basement, with laminate flooring and a stainless steel laundry sink, adds versatility with a recreation room and full bathroom. A mudroom closet and updated door hardware add convenience, while glass stair railings elevate the modern aesthetic.Exterior upgrades include a fully updated front entrance (2020) with a new door, frame, steps, and stone tiling, plus a freshly paved asphalt driveway (2023). Located minutes from great, top-rated schools, parks, Fairview Mall, TTC, Don Mills Subway Station, and Highways 401 and 404, this home offers unmatched convenience in tranquil Pleasant View. Meticulously maintained and thoughtfully upgraded, 56 Wilkinson is a bright, spacious haven ready for you to call home. Open House Saturday (May 31) and Sunday (June 1) 2pm-4pm.
Inclusions: Fridge, Stove, Microwave. Washer and Dryer, Garage Door Opener, Wine Fridge, ELF (other than those excluded), Window Covers, Security Cameras
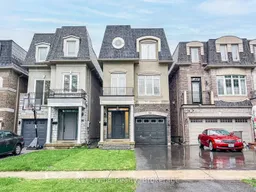 38
38

