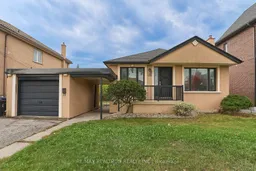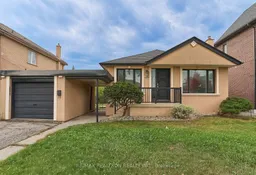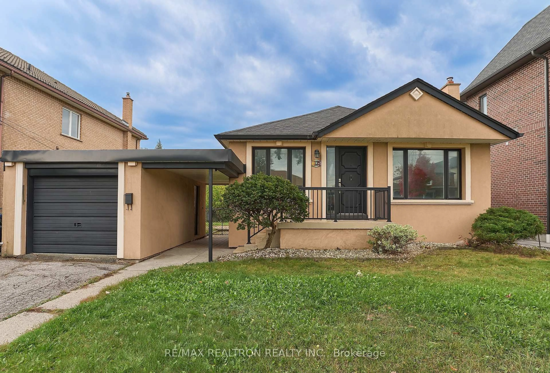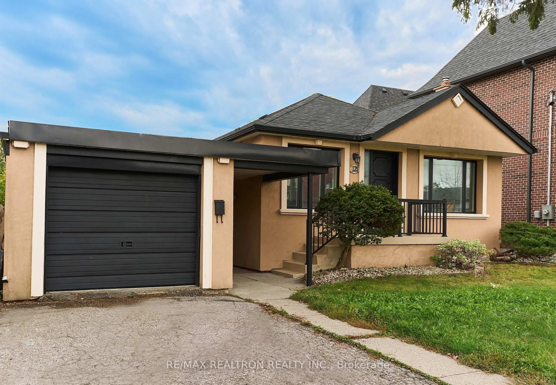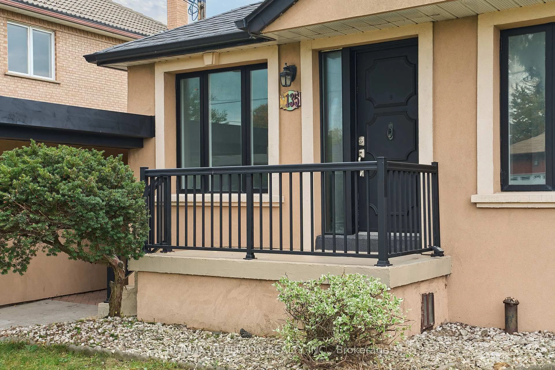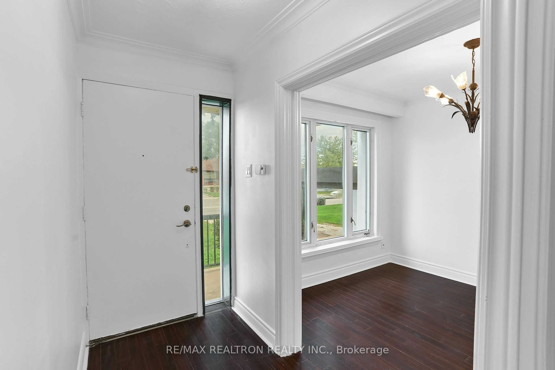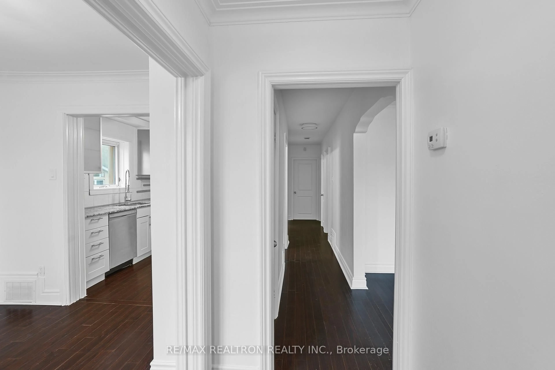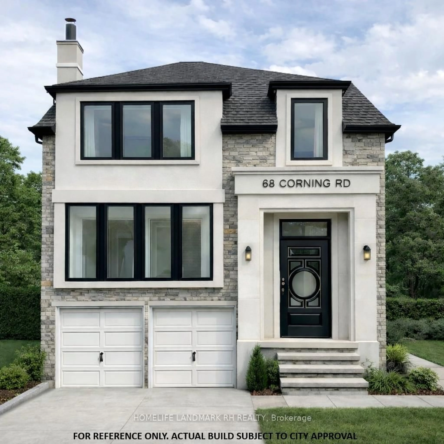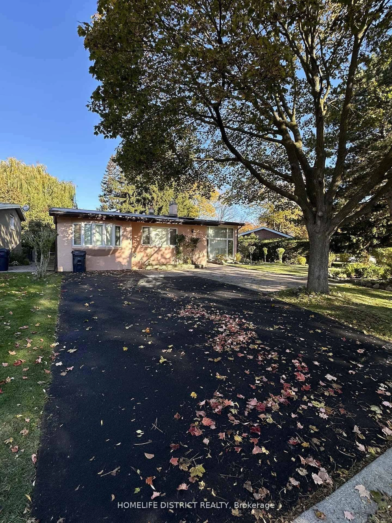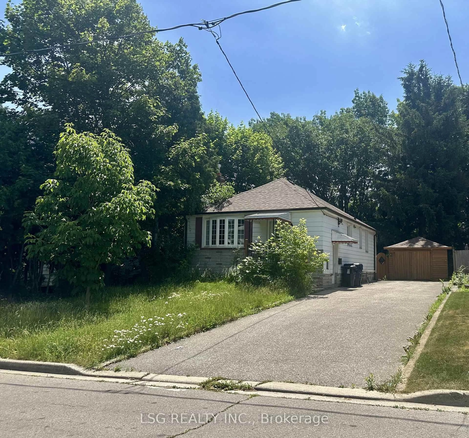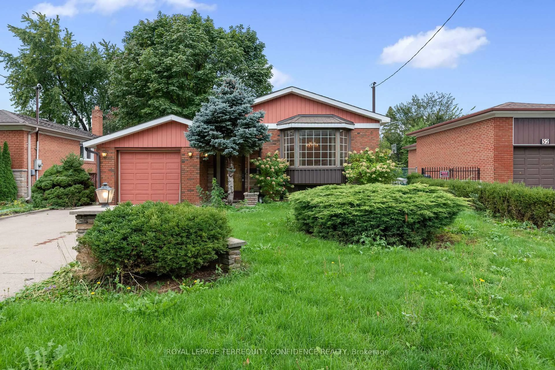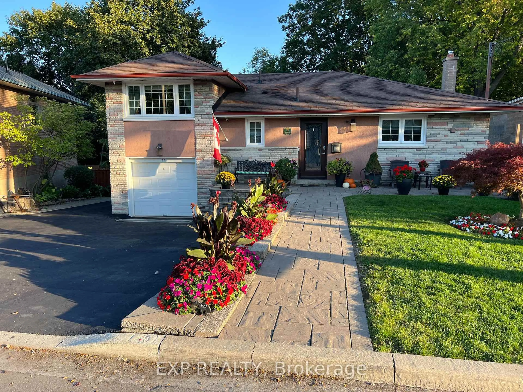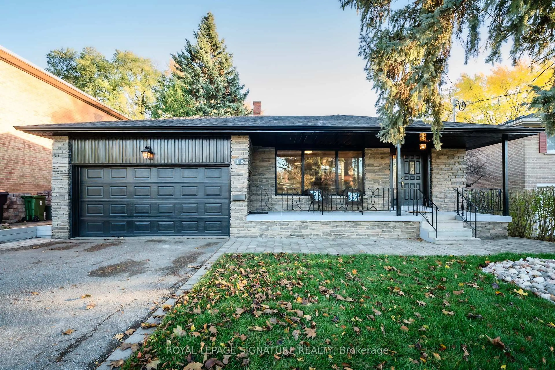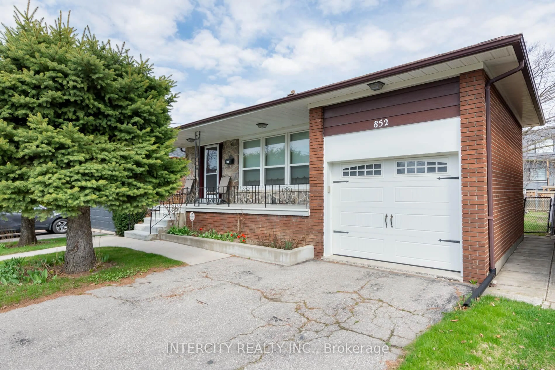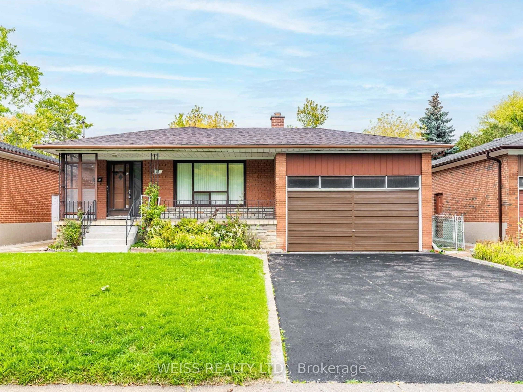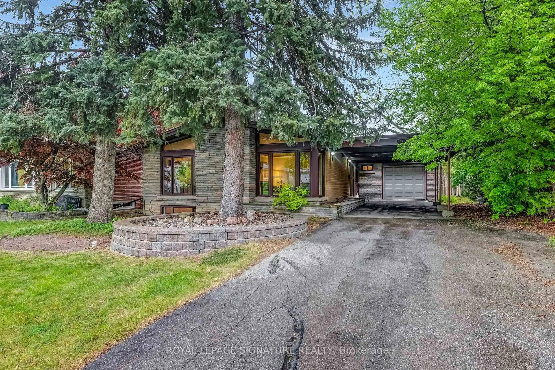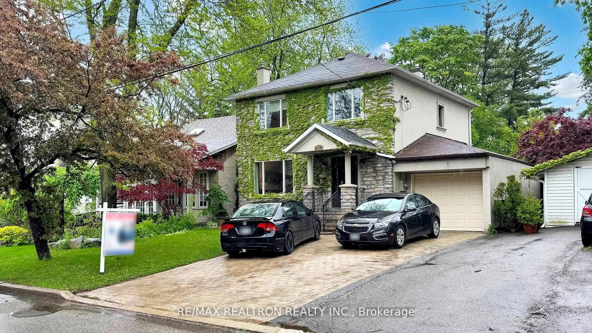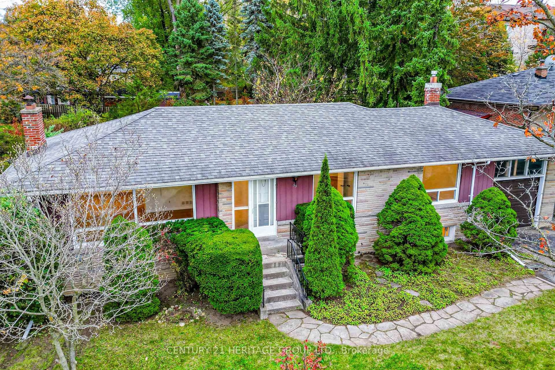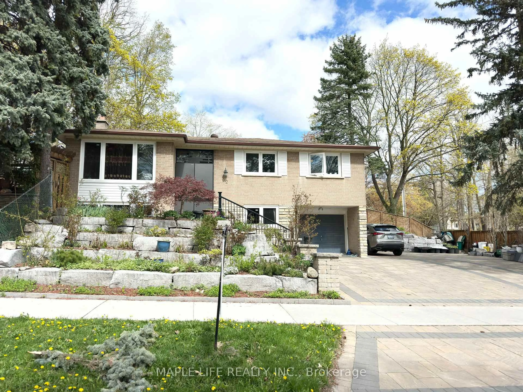135 Regina Ave, Toronto, Ontario M6A 1R8
Contact us about this property
Highlights
Estimated valueThis is the price Wahi expects this property to sell for.
The calculation is powered by our Instant Home Value Estimate, which uses current market and property price trends to estimate your home’s value with a 90% accuracy rate.Not available
Price/Sqft$1,111/sqft
Monthly cost
Open Calculator
Description
Stunning, updated and ideally located, this 3+2 bedroom offers the perfect blend of comfort, convenience, and income potential. Situated on a bright south lot, 55X 132 size, one of the larger lots in the area, this home is thoughtfully designed with two kitchens, ideal for multi-generational move, in a highly desired. Living in or a turnkey rental setup makes it Ideal as a first time home buyer or income property, it features a private large backyard perfect for outdoor entertaining, gardening, or even adding a pool. Lower level with separate entrance and a 2 bedroom finished basement with kitchen. With plenty of potential and room to grow, this is a property full of possibilities! Close proximity to Schools, Public Transit, Yorkdale Mall, Grocery stores, Places of worship, highways, Parks, Schools etc
Property Details
Interior
Features
Main Floor
Dining
3.22 x 2.51hardwood floor / Picture Window
Kitchen
3.03 x 3.03hardwood floor / Granite Counter / Stainless Steel Appl
Primary
3.9 x 3.35hardwood floor / His/Hers Closets / O/Looks Backyard
2nd Br
4.01 x 2.75hardwood floor / Closet / South View
Exterior
Features
Parking
Garage spaces 1
Garage type Detached
Other parking spaces 4
Total parking spaces 5
Property History
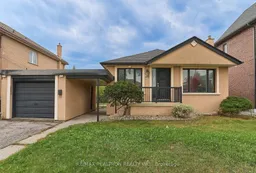 28
28