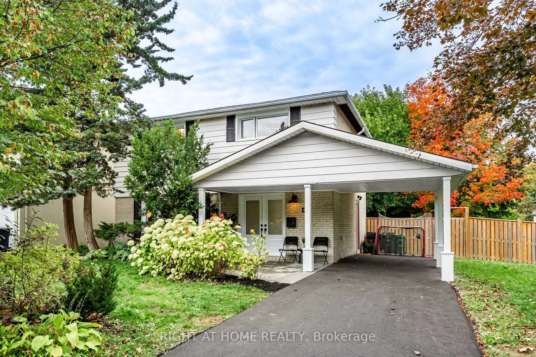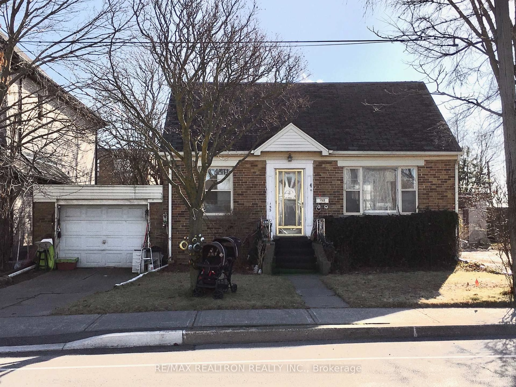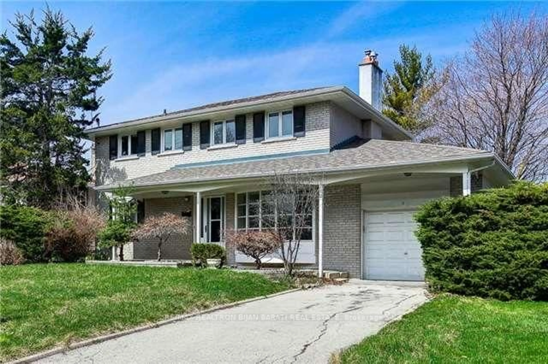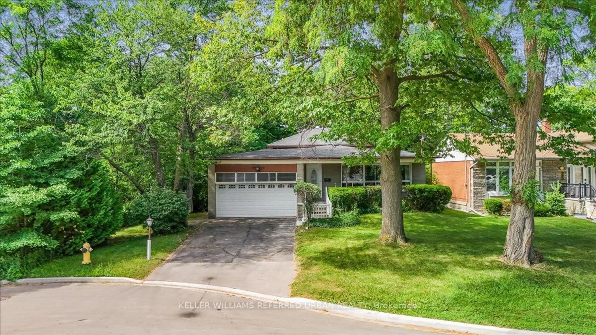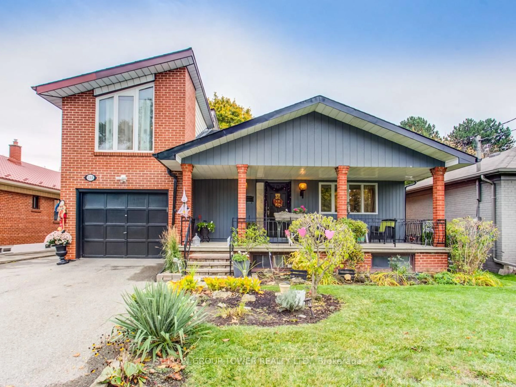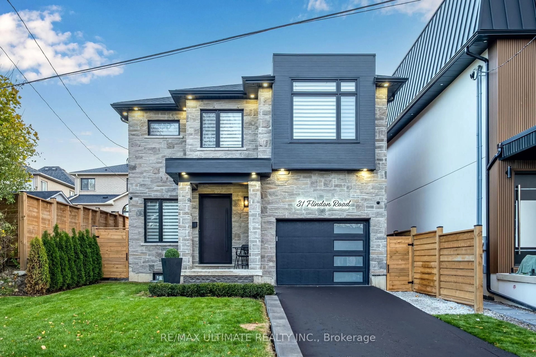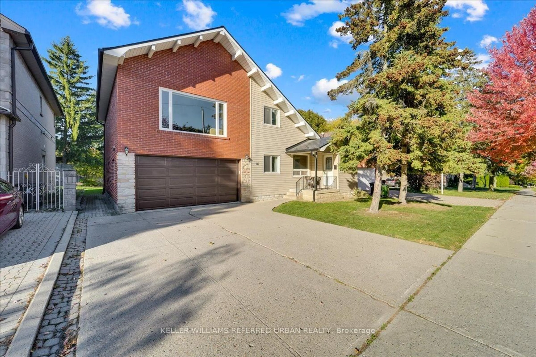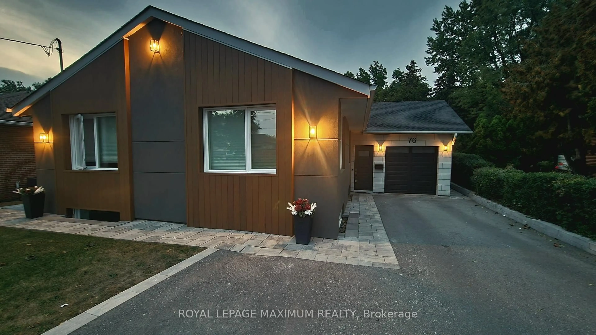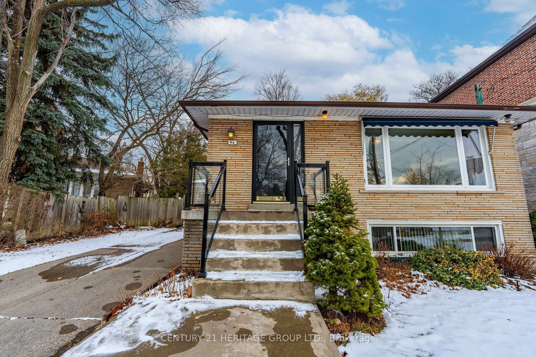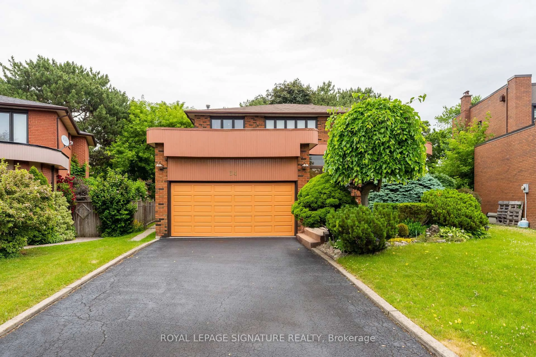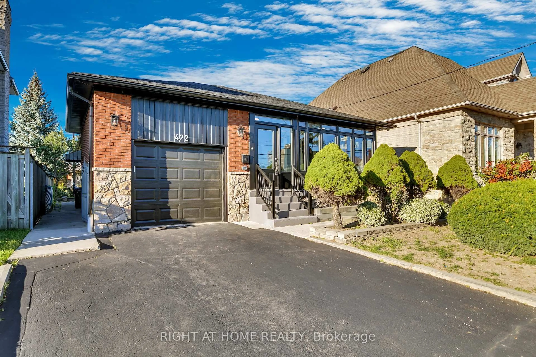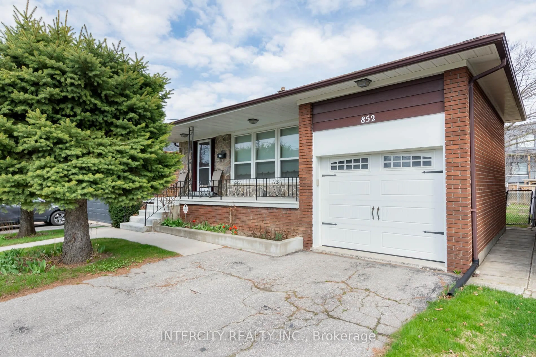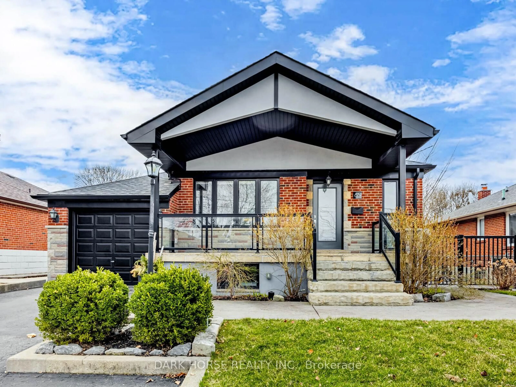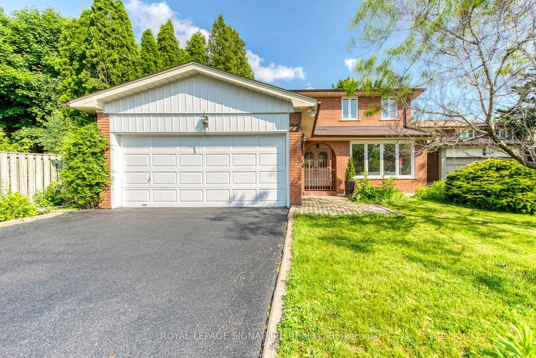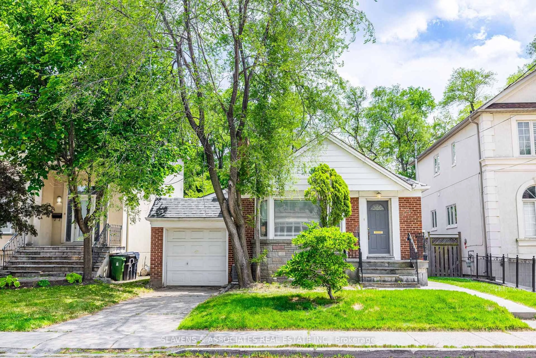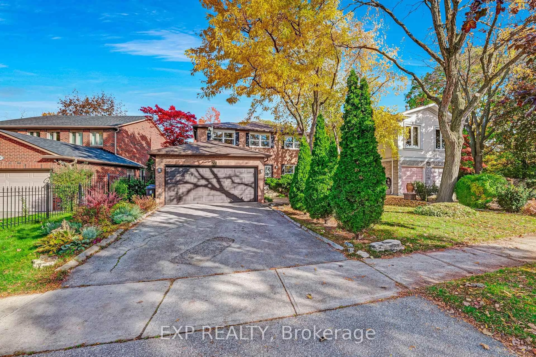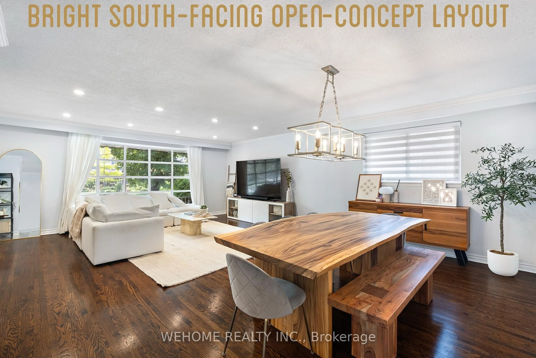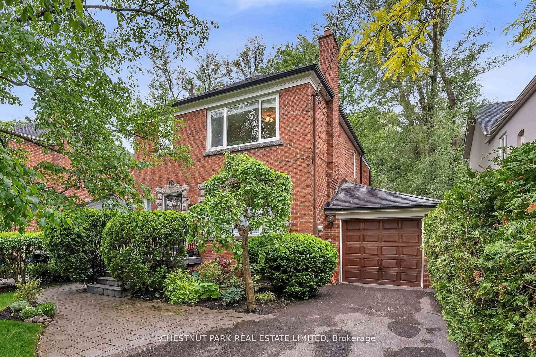Welcome to 26 Taverly Rd! An absolutely remarkable 4 level backsplit family home with many distinctive features including the main floor lighting pieces, the amazing cathedral skylight illuminating the kitchen, the custom decorative stone well and wall in the backyard and the artistic stonework driveway with sidewalk. The updated gourmet kitchen with breakfast bar has a new stainless steel dishwasher, sliding glass door walk-out to the elevated side yard patio, 8 directional lights illuminating the breakfast area, bright ceramic tile flooring and ample counterspace. The large family room features a floor to ceiling brick wood burning fireplace, hardwood floors, California shutters, unique Italianate brick architecture and access to the back yard for family bbq's. An especially convenient aspect of this home is the numerous walk-outs and walk-ups that allow access to various exterior areas and allow a convenient in-law suite. The home reveals an overall impeccable condition with an original owner. Exquisite hardwood adorn the floors of the family sized living room and dining room. The big picture window in the living room allows ample light in. The spacious Primary bedroom has hardwood floors, a 3-piece ensuite bath for convenience and a walk-in closet. In fact all 4 bathrooms in the home have a shower or bathtub. Now that is family convenience. In the lower basement area you will find a large recreation area with ceramic tile, a walk- up to the garage, wet bar, 2nd kitchen and a cold cellar storage area used for wine making. The covered front entrance patio overlooks the patterned stone driveway and wonderful landscaped front yard that leads you down the side yard walk-way to the landscaped backyard patio. The home is situated in a very family oriented neighborhood affectionately know as Brian Village. Families can take advantage of the close proximity to the Subway at Fairview Mall. A Pre-Sale Home Inspection is available to review. Act Fast!!
Inclusions: All appliances, fixtures, chattels, furnace, air conditioner, window coverings, California shutters, light fixtures, doors, windows, garage door opener, 2 stoves, 2 fridges, washer, dryer are included in "as is " condition with no warranties. Shingles are 6 years old. Skylight is 6 years old, furnace is 6 years old, built-in dishwasher is new 2025, shed.
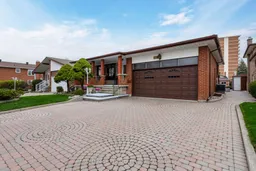 50
50

