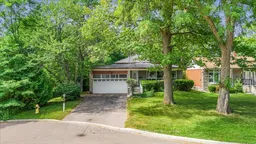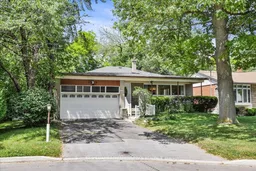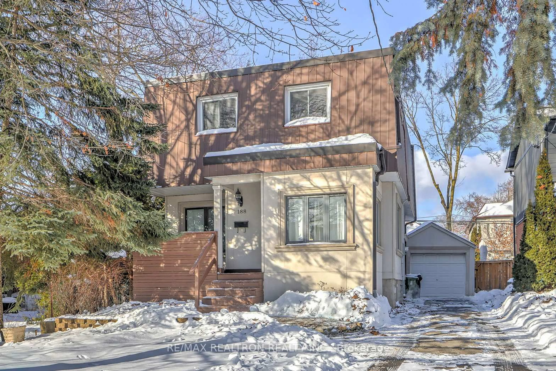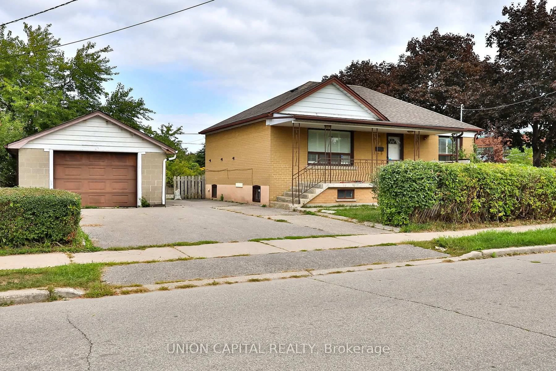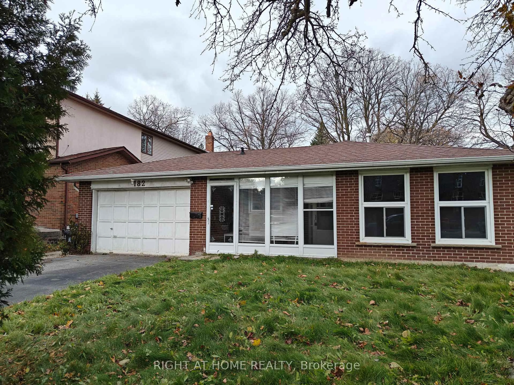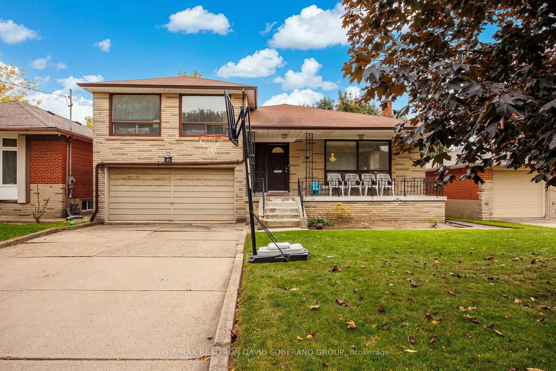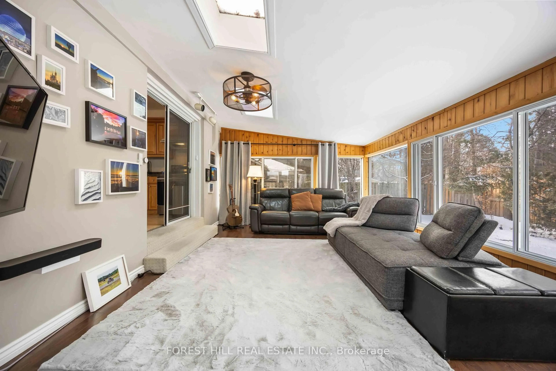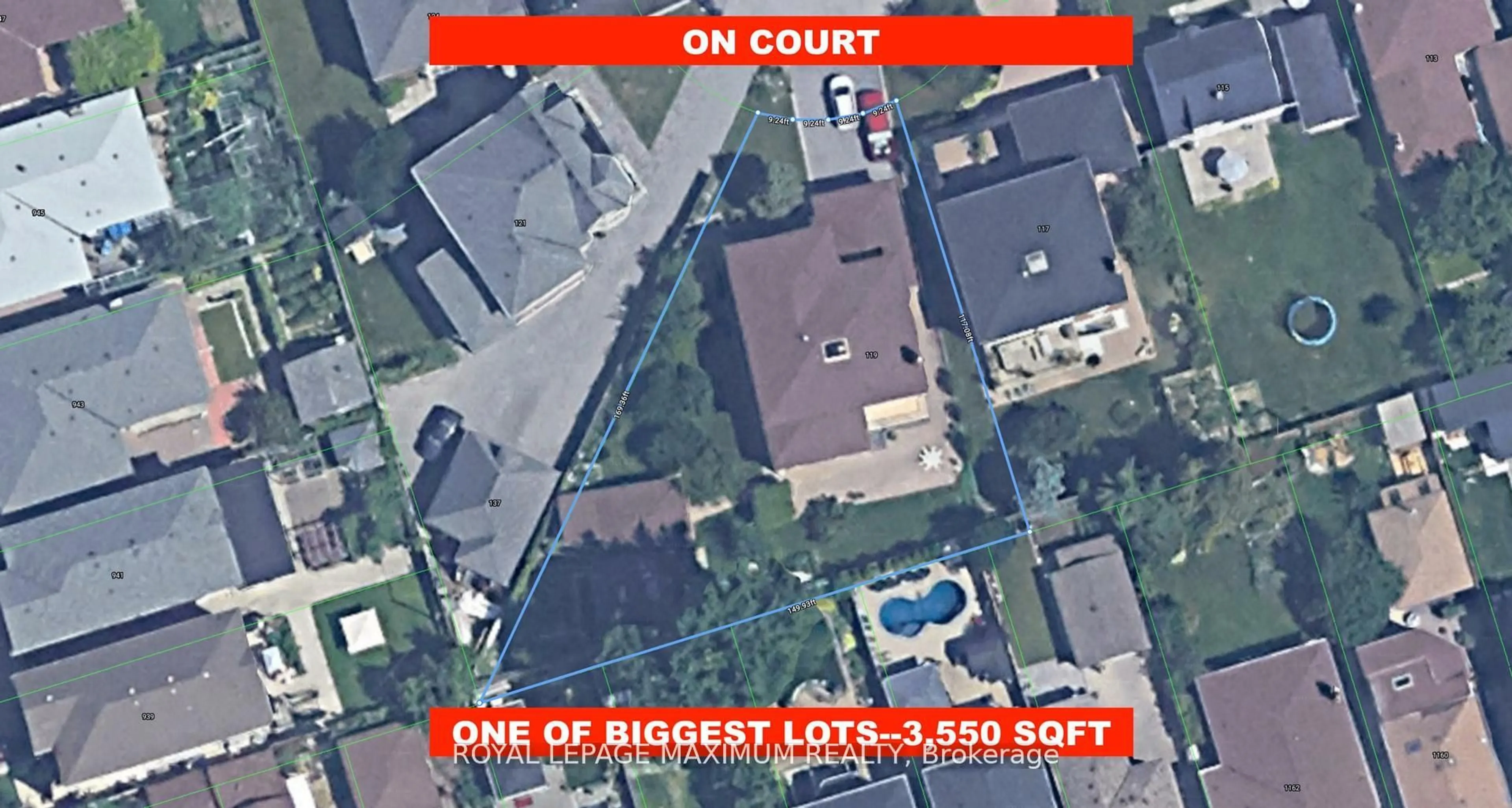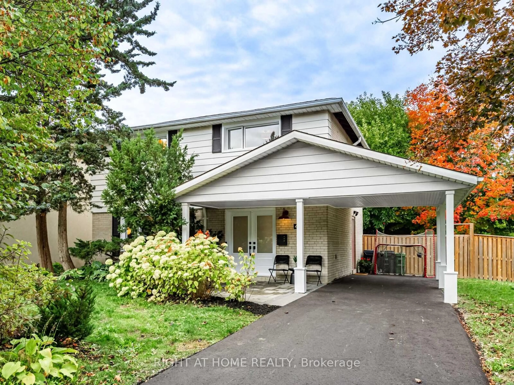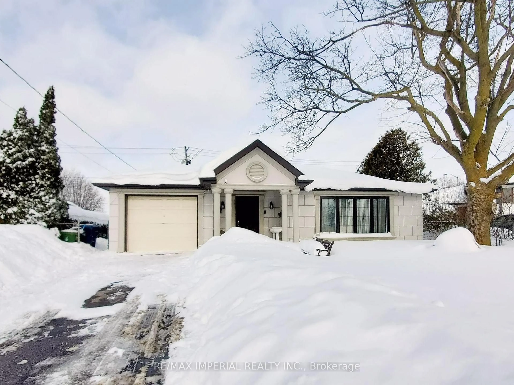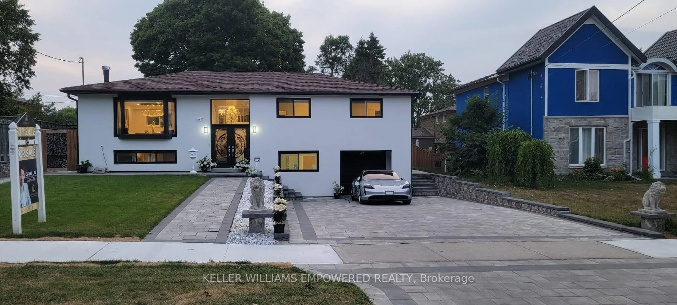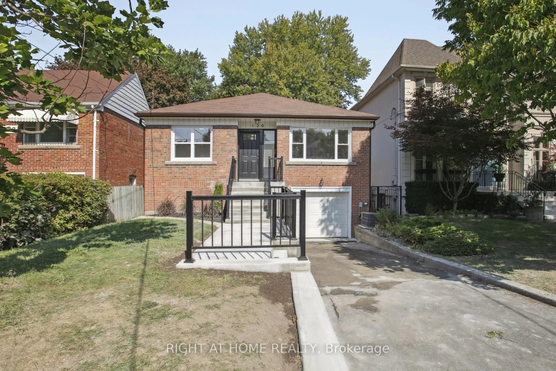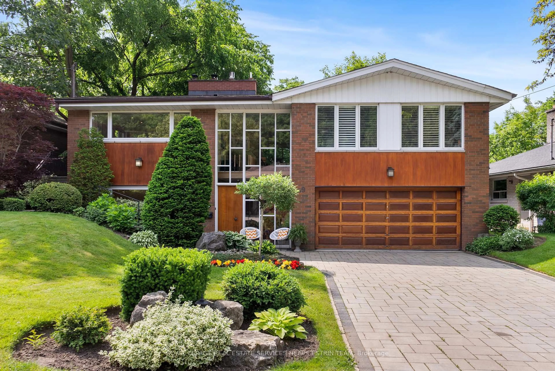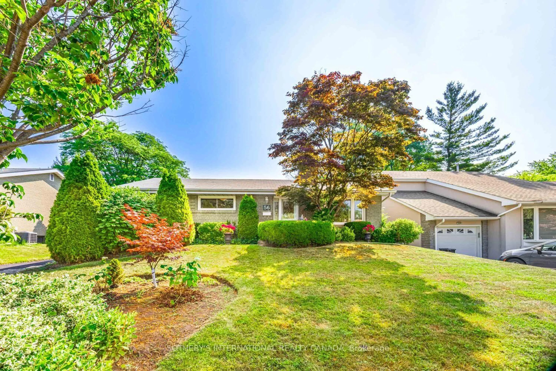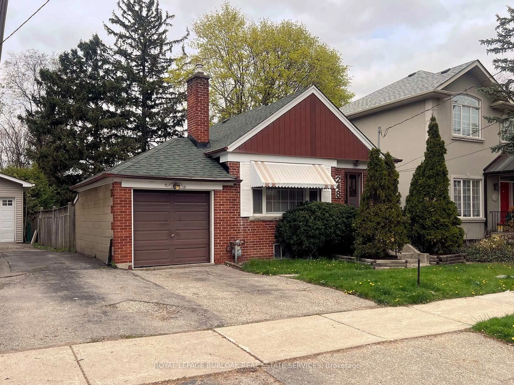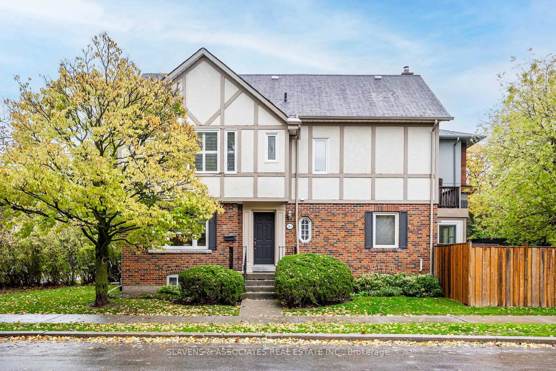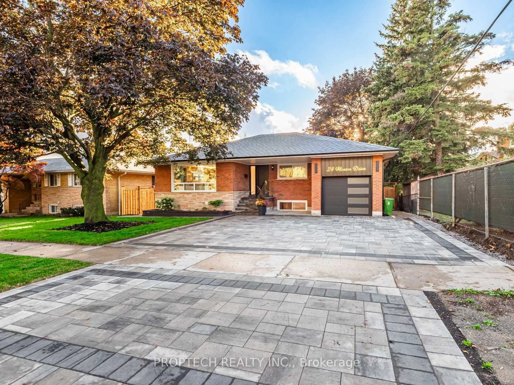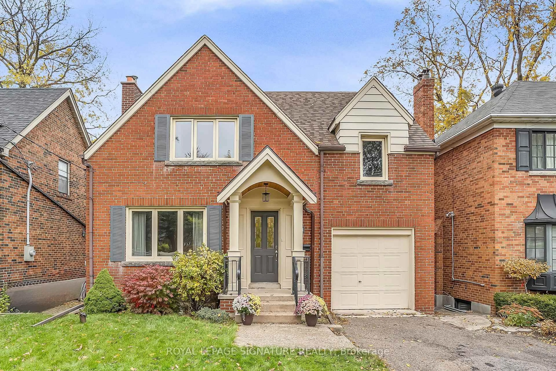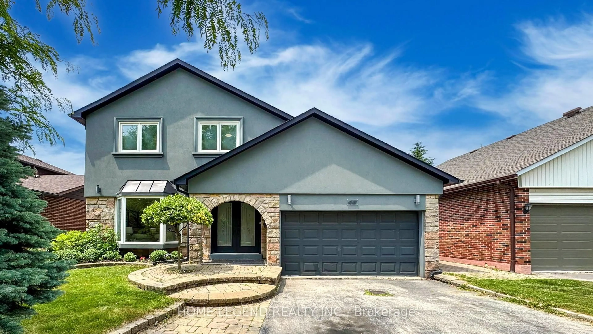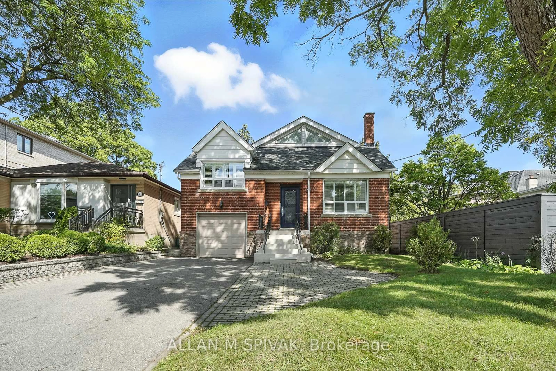Sometimes the best homes are hiding behind some older decor! Set high on a premium 55' wide cul-de-sac lot, this solid dry home combines privacy and loads of space for the large or extended family - also adjusts nicely as an income investment home - a smart location for multi plex and/or garden suite. Backing onto parkland and steps to Transit. Note hardwood floors under broadloom and many of the exterior walls have recently been spray foam insulated and freshly painted. The floors are level and the walls/ceilings are in great condition! This one is solid! Lovingly maintained by the same family for over 45 years, this 4+ bedroom, 3 bathroom home has a rarely found double car garage and a primary bedroom ensuite bath - the two big ticket requests! Big bright rooms across 4 levels of living. The full width family room walks out to the fenced backyard. Oversize principal rooms make entertaining effortless, while the no-traffic court is perfect for kids play. Generous bedrooms have double closets - the primary features an ensuite bath. Walk out from the kitchen and from the Huge family room++ Relax on the front porch, stroll to Ellerslie Park, or take the walking path to Bathurst, TTC, shopping and the community centre (with pickle ball!). Families will love the top-rated schools nearby, including Yorkview French Immersion, Willowdale MS, and Northview HS. A solid, well-insulated home in a special neighbourhood. Ready for your creative vision! Whether you renovate as many of the neighbours have done, reimagine it as a Multiplex and/or even add a garden suite, the possibilities are endless.
Inclusions: Existing appliances - 2x Fridge, stove, B/I Dishwasher, washer & dryer. All existing light fixtures & window coverings. Forced Air gas furnace & Central Air conditioner.
