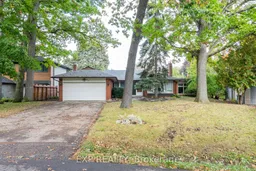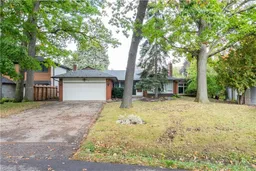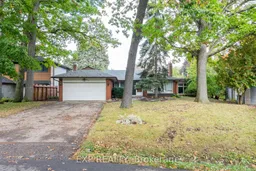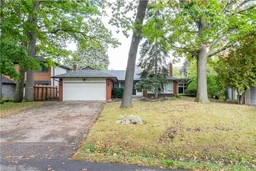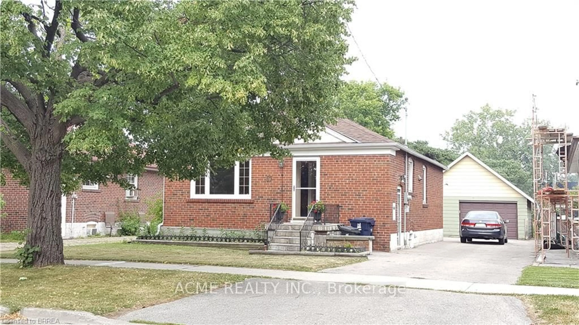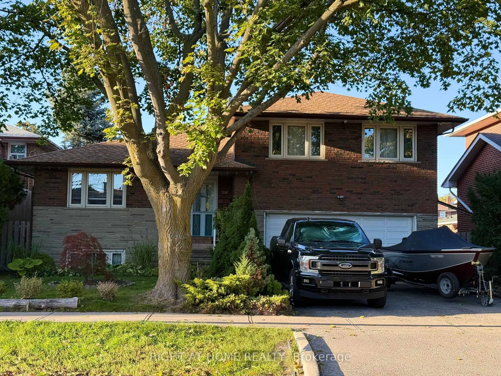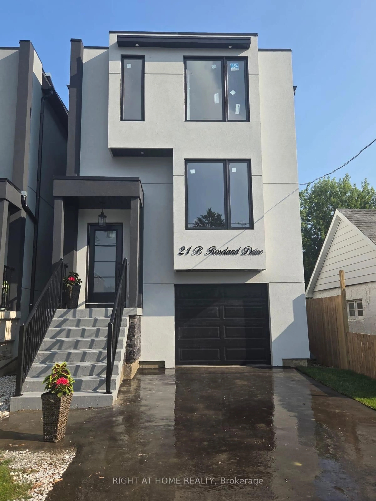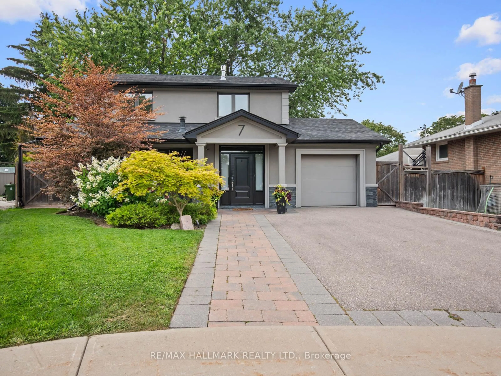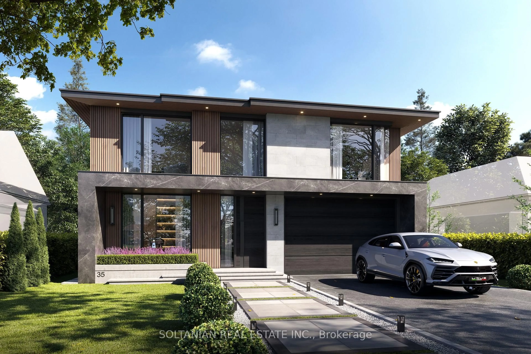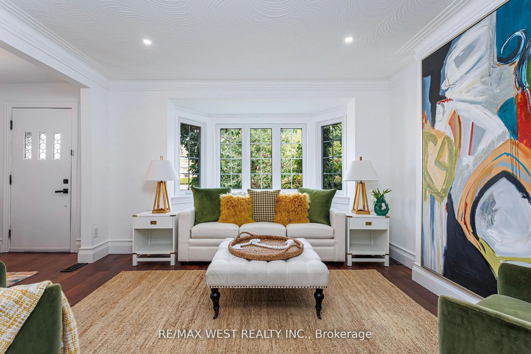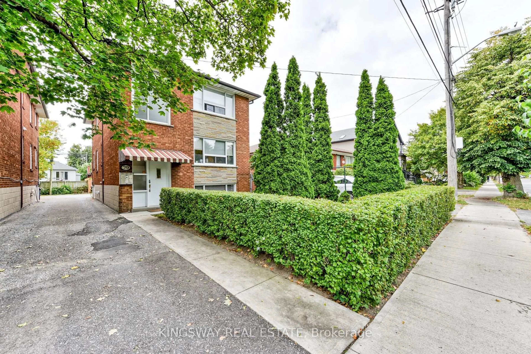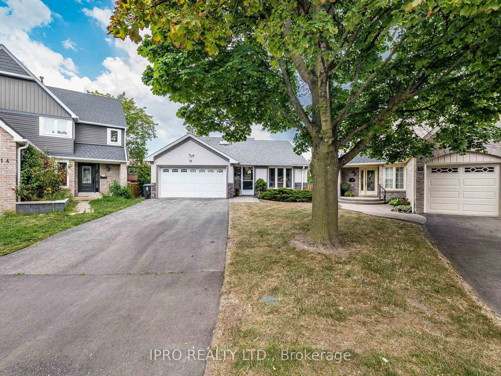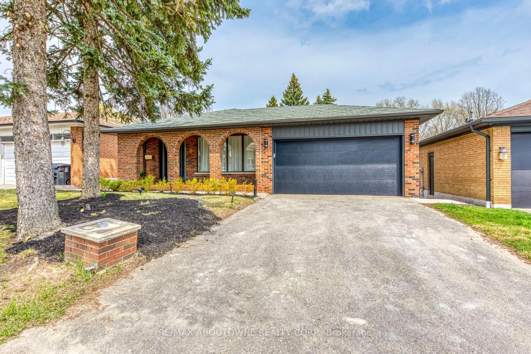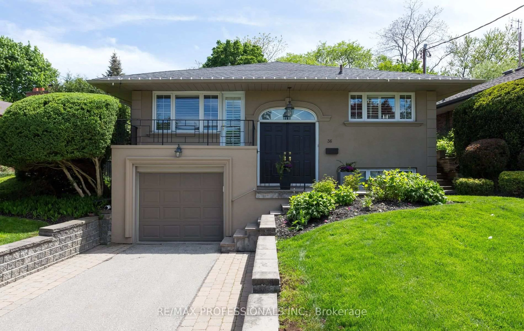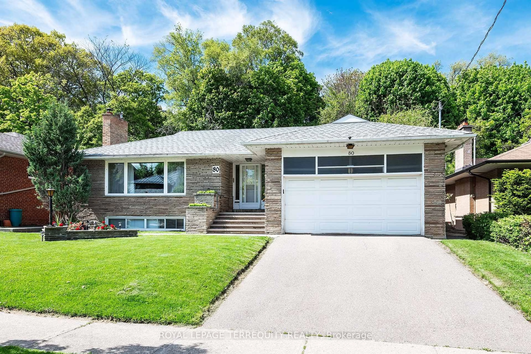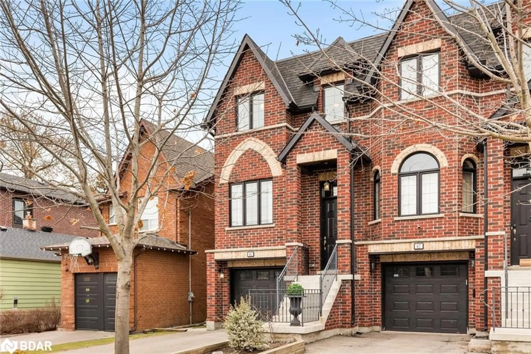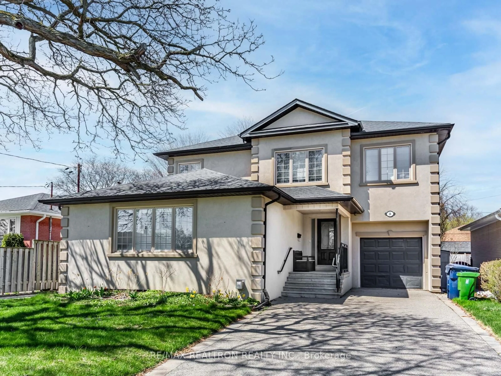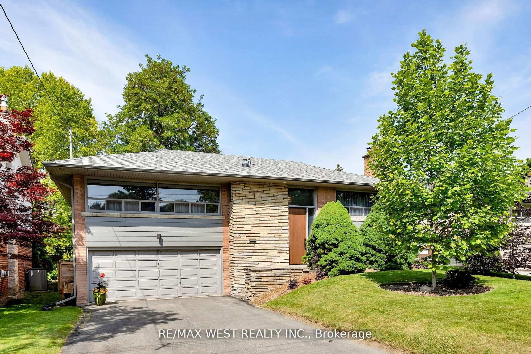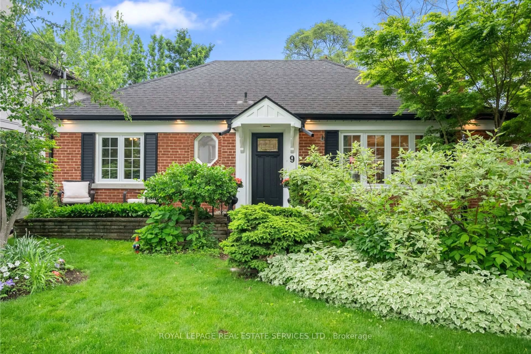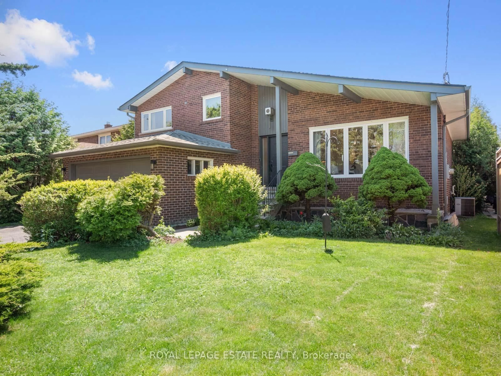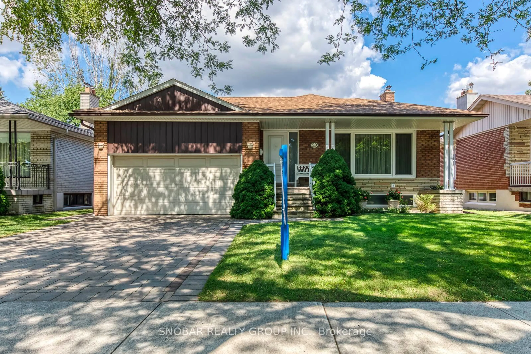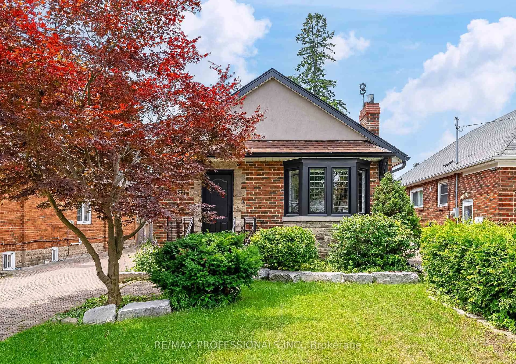Nestled on the coveted Farningham Crescent in Etobicoke, this charming red brick bungalow sits on an expansive 50 x 140 pie-shaped lot surrounded by mature trees, offering both privacy and serenity. With 3+1 bedrooms and an impressive main floor boasting a gem of a great room with 10-foot beamed ceilings and a striking wall-to-wall stone fireplace, this home spans over 2239 square feet on the main level, with an additional 1500 square feet in the lower level, presenting ample space for living and entertaining. This property is being sold as is, presenting a canvas of possibilities for renovations or to build your dream home. The spacious main floor includes a large living area, a well-equipped kitchen, and a dining space perfect for family gatherings. Downstairs, the lower level offers extra living space ideal for a recreation room, home office, or guest suite. Outside, the expansive lot provides plenty of room for outdoor activities, gardening, or potentially adding a pool. The mature trees and tranquil surroundings create a park-like setting rarely found in the city, offering both charm and privacy. Located in a sought-after neighborhood known for its peaceful atmosphere and excellent schools, Farningham Crescent combines suburban tranquility with urban convenience, close to parks, shopping, and transit. Whether you envision updating the existing structure, embarking on a full renovation project, or starting fresh with a new build, the potential of this property is limitless. Discover the allure of Farningham Crescent and seize this opportunity to create your ideal home in one of Etobicoke's most desirable locations. With its generous layout, charming features, and prime setting, this property invites you to explore the possibilities and make it your own. Extras: Schools: John G Althouse, Mci & St. Greg's Catchment! Easy Access To 400 Series Hwys & Airport! Property is being sold "as-is" and "where-is".
Inclusions: Fridge, Stove, All Electric Light Fixtures (except as noted in exclusions), All Window Coverings, Broadloom Where Laid, Sprinkler System, Garage Door Opener & Remote(s)
