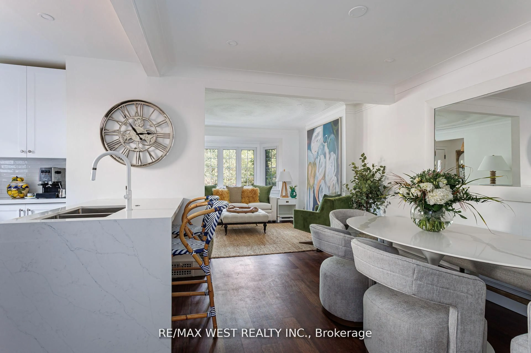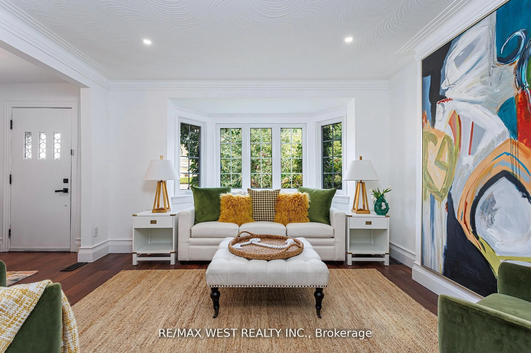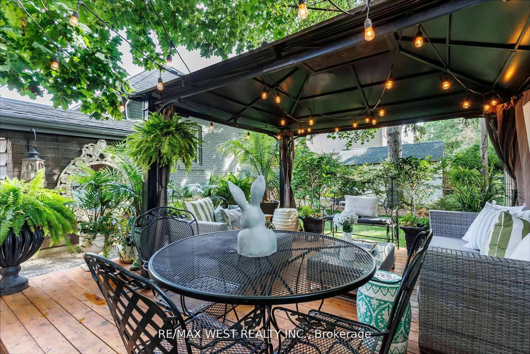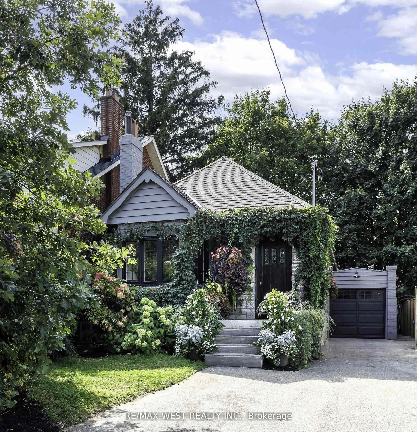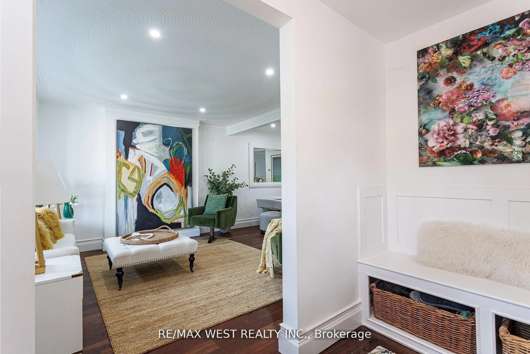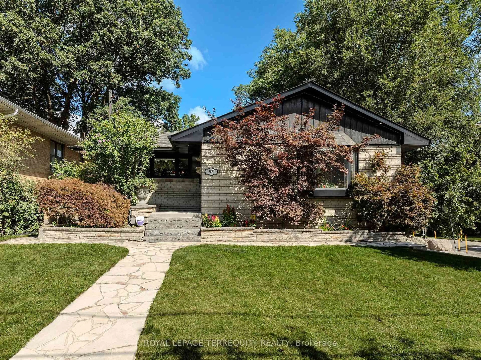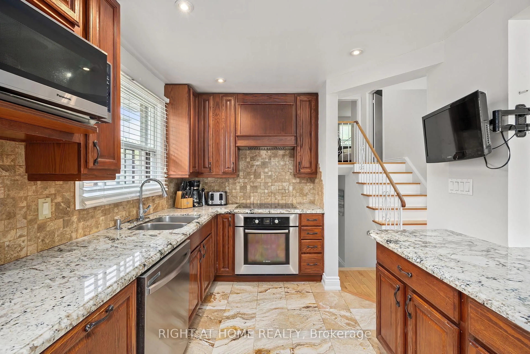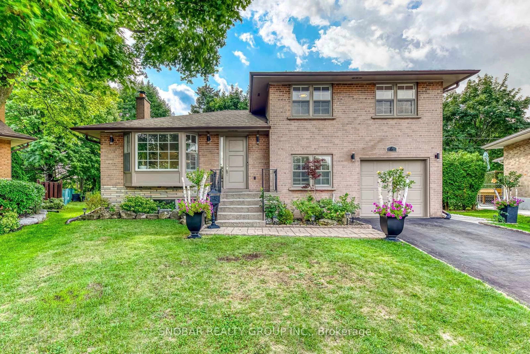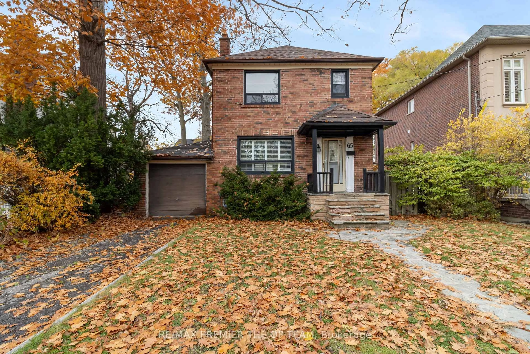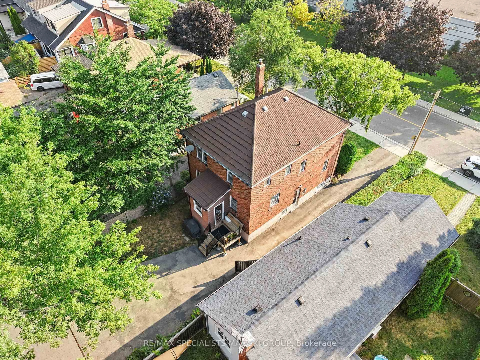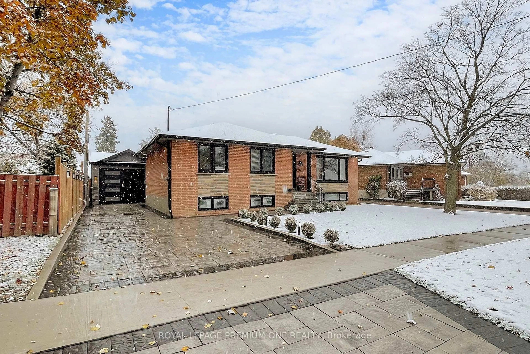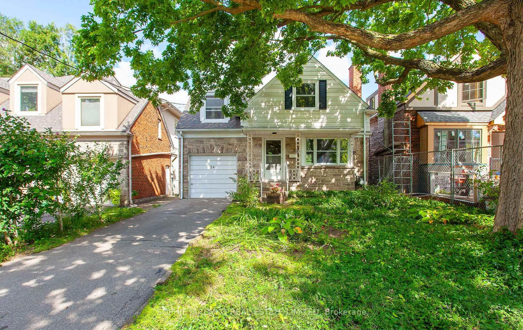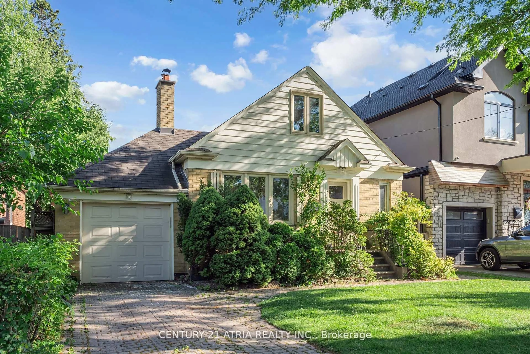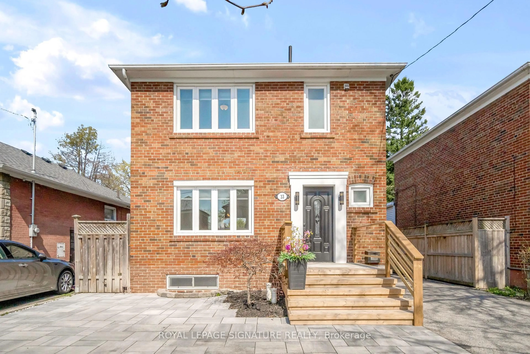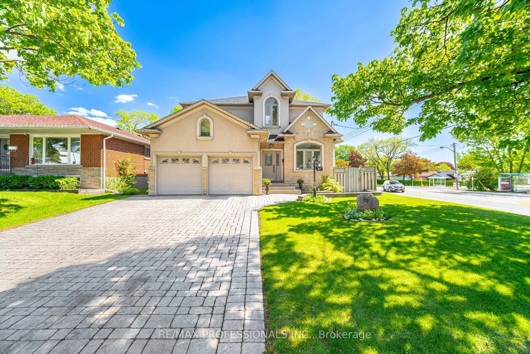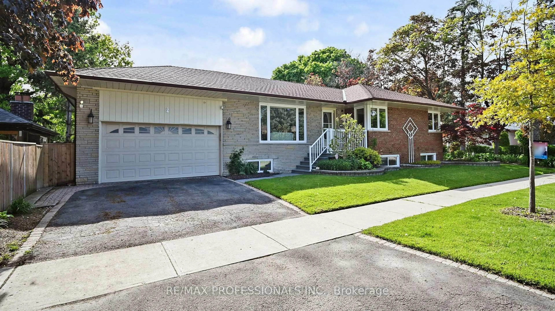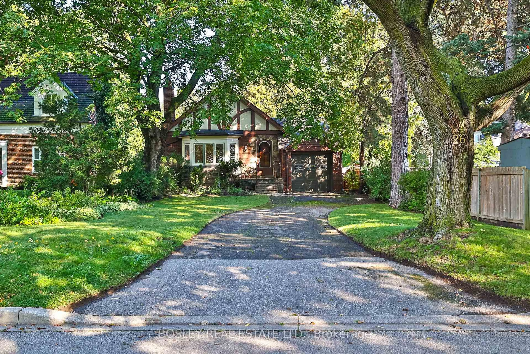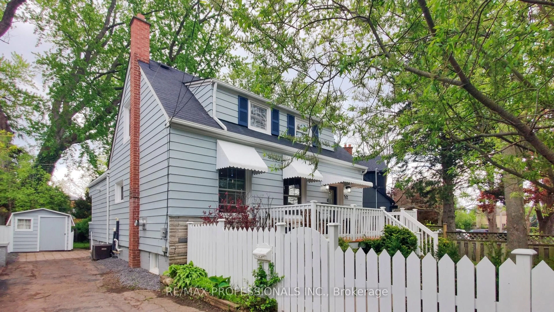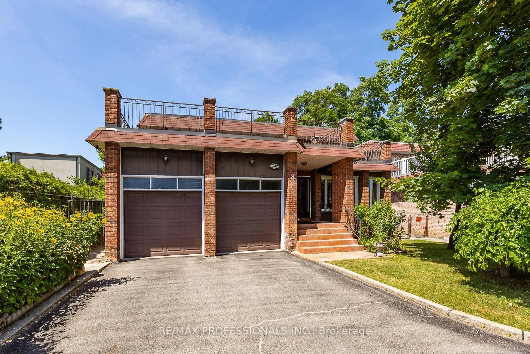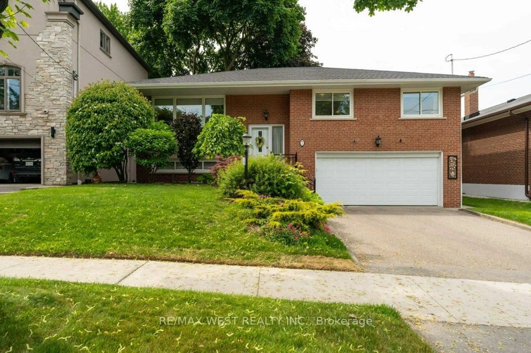12 Brentwood Rd, Toronto, Ontario M8Z 3N2
Contact us about this property
Highlights
Estimated valueThis is the price Wahi expects this property to sell for.
The calculation is powered by our Instant Home Value Estimate, which uses current market and property price trends to estimate your home’s value with a 90% accuracy rate.Not available
Price/Sqft$1,751/sqft
Monthly cost
Open Calculator

Curious about what homes are selling for in this area?
Get a report on comparable homes with helpful insights and trends.
+3
Properties sold*
$1.5M
Median sold price*
*Based on last 30 days
Description
Nestled In The Heart Of Thompson Orchard, Welcome To This Beautifully Renovated Stone And Brick Bungalow. Every Detail Has Been Thoughtfully Curated To Offer Comfort Without Compromise. The Open-Concept Layout Features Combined Living And Dining Areas With A New Bay Window, Rich Hardwood Floors, High Ceilings, Crown Moulding, And Elegant Recessed Lighting. Custom Kitchen With Quartz Counters, Island Seating, Generous Storage And Pantry, And Ample Workspace For Real Cooking And Easy Entertaining. Extra Large Entrance Foyer With Built-In Seating And Storage-A Stylish And Functional Welcome Home. Two Spacious Bedrooms Including Serene Primary Overlooking The Garden, Plus A Designer Bathroom With Floating Vanity And Curb-Less Glass Rainfall Shower. Bright, Contemporary Lower Level With Separate Side Entrance Features A Family Room (Or Extra Large Bonus Bedroom) With Elegant Recessed Lighting, Hardwood Flooring, And Sleek Bath With Deep Soaker Tub. Huge Laundry Room With Front Loaders, Sink, And Built-Ins, Plus Utility Room, Storage Room, And Clever Under-Staircase Storage. Private Fenced Backyard Oasis With Cedar Deck, Covered Gazebo, And Space For Al Fresco Dining. Attached Garage And Private Drive For Five Cars. Leave Your Car In The Garage-You're Just Steps To Royal York Subway, Kingsway Shops, Restaurants, Brentwood Library, Cafes, And The Iconic Kingsway Theatre. Walk Everywhere. Steps Away From Mimico Creek And Humber River Trails And Tennis Courts. In Catchment For Coveted Sunnylea Jr. School And Our Lady Of Sorrows With Etobicoke Collegiate, Bishop Allen Academy, And ESA Nearby. A Turnkey Sunnylea Gem Blending Refined Finishes, Charm, And Timeless Design.
Property Details
Interior
Features
Main Floor
Foyer
2.95 x 1.57Hardwood Floor
Living
4.45 x 4.15hardwood floor / Pot Lights / Bay Window
Dining
3.44 x 3.12hardwood floor / Pot Lights
Kitchen
3.5 x 2.85hardwood floor / Breakfast Bar / Stainless Steel Appl
Exterior
Features
Parking
Garage spaces 1
Garage type Attached
Other parking spaces 5
Total parking spaces 6
Property History
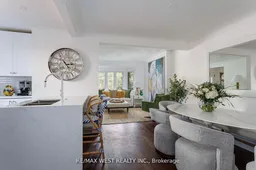 25
25