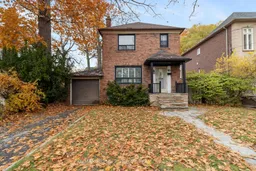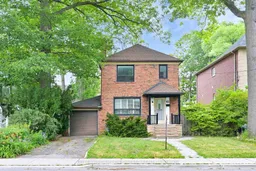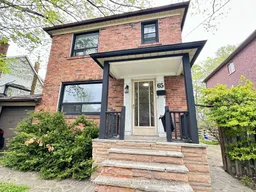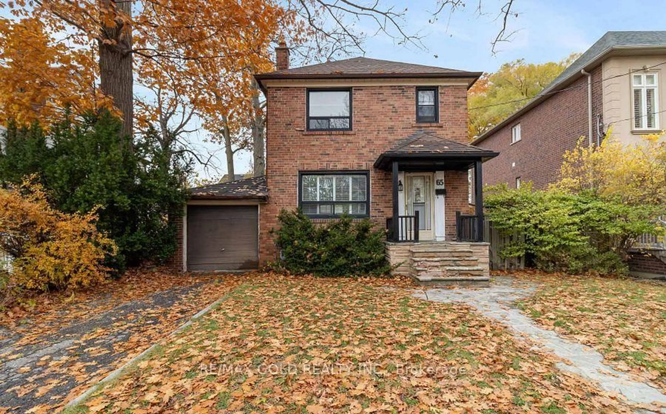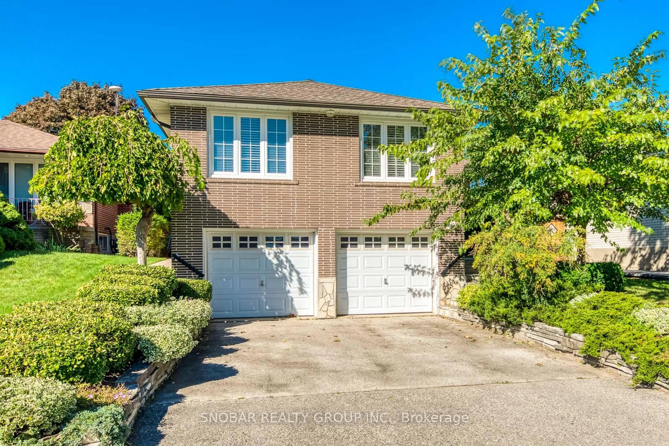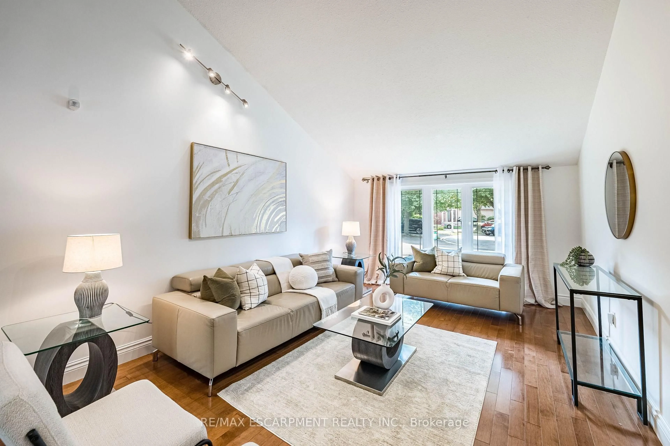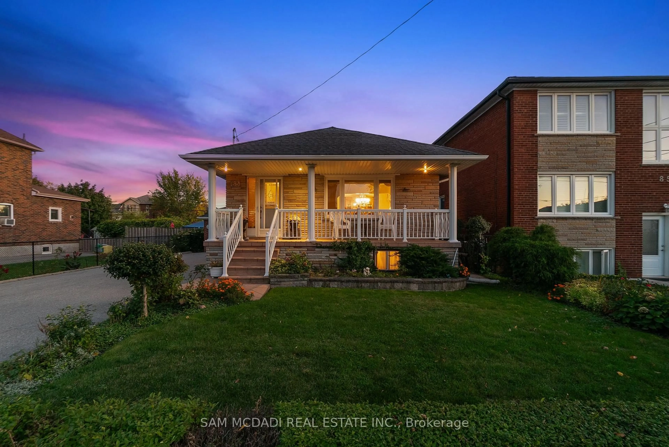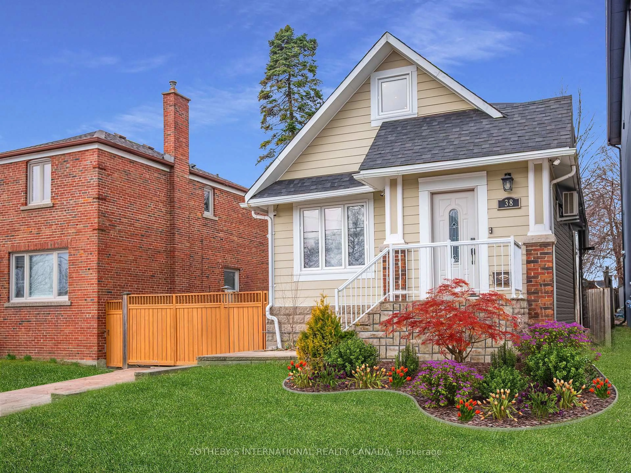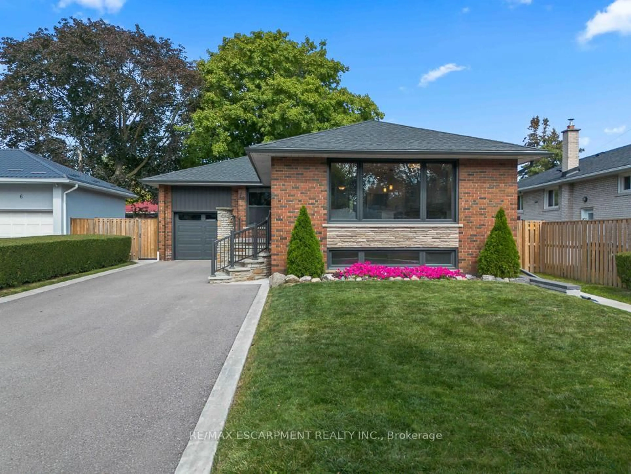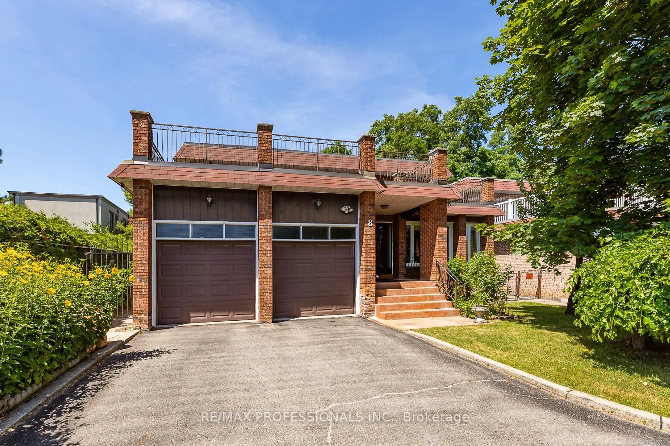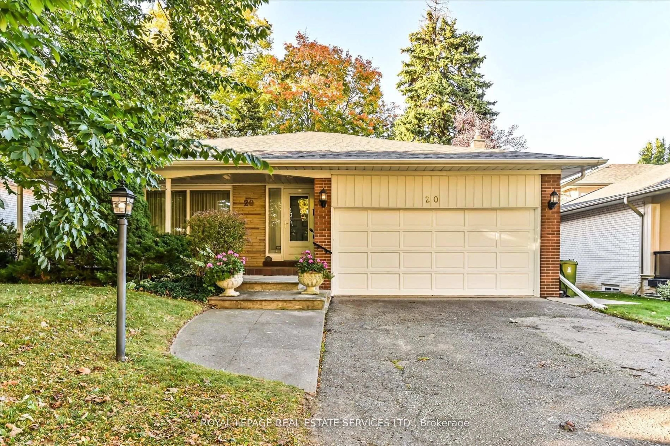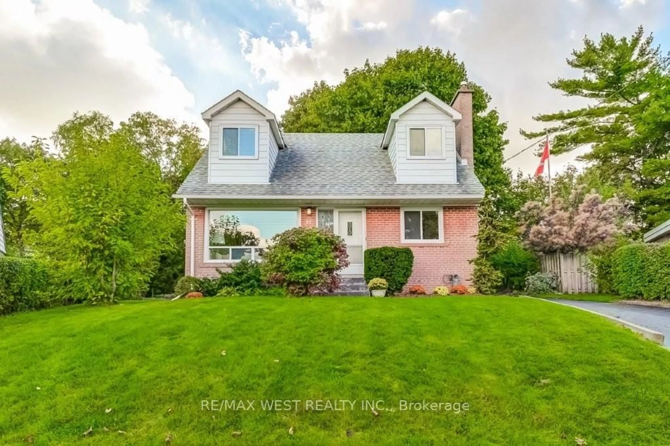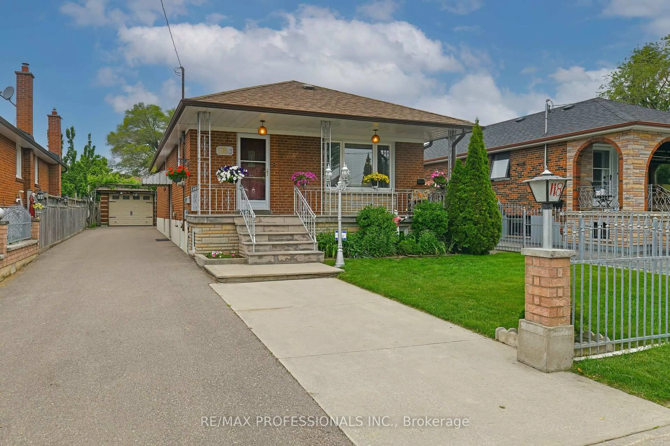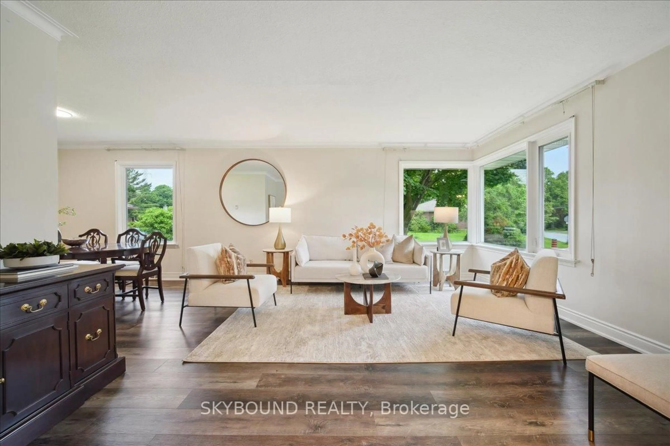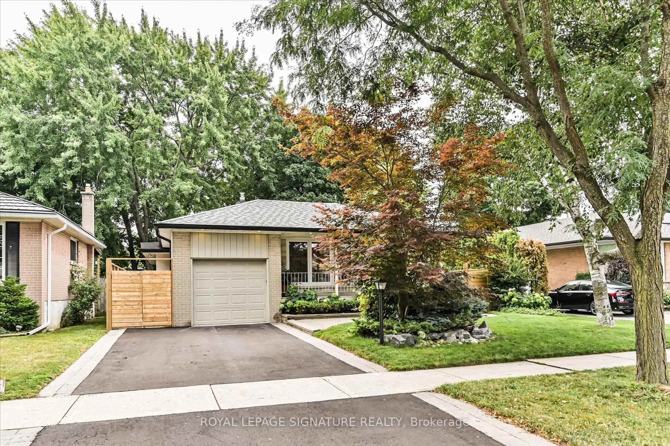65 Long Branch Ave, Toronto, Ontario M8W 3J3
Contact us about this property
Highlights
Estimated valueThis is the price Wahi expects this property to sell for.
The calculation is powered by our Instant Home Value Estimate, which uses current market and property price trends to estimate your home’s value with a 90% accuracy rate.Not available
Price/Sqft$945/sqft
Monthly cost
Open Calculator
Description
Location! Location! Location! Rare 50 x 100 ft lot-an exceptional opportunity in this highly sought-after Long Branch neighbourhood, ideal for building your custom dream home. The existing three-bedroom, two-bath residence offers spacious principal rooms, an eat-in kitchen, and a private side entrance to a versatile lower level featuring a recreation area, wet bar, and powder room-well suited for a future in-law or income suite-along with radiator and radiant heating for year-round comfort. Complete with a lush, mature backyard, garage parking plus two tandem driveway spaces, and an unbeatable location steps to Lake Ontario, waterfront parks, trails, boutique cafés, Long Branch GO, Sherway Gardens, and major transportation routes, this property delivers outstanding lifestyle and long-term investment potential in one of Toronto's most desirable lakeside communities. Don't Miss It.
Property Details
Interior
Features
Exterior
Features
Parking
Garage spaces 2
Garage type Attached
Other parking spaces 2
Total parking spaces 4
Property History
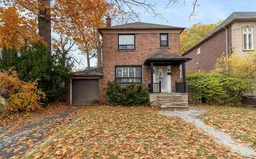 1
1