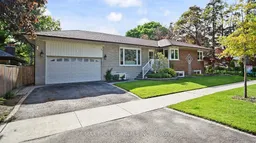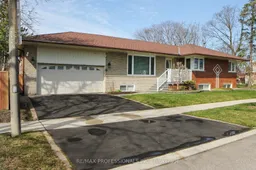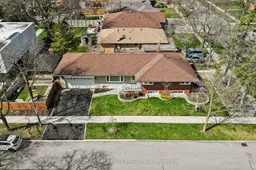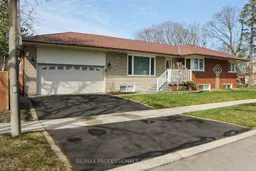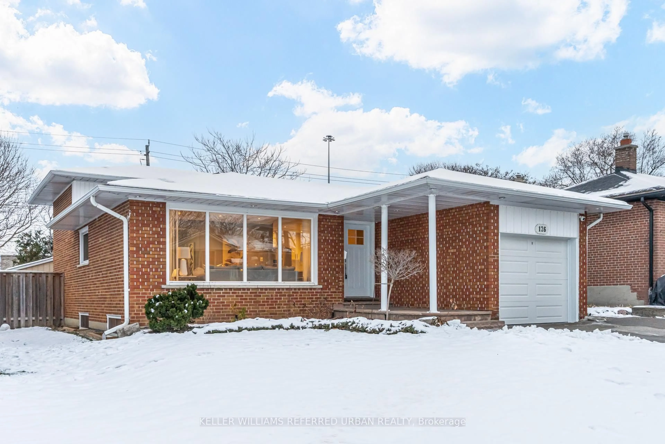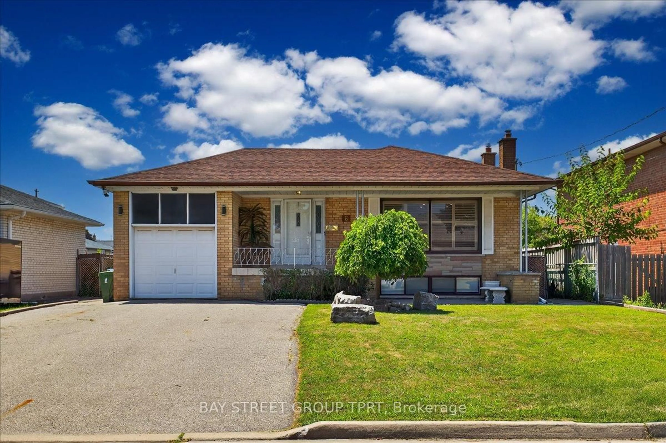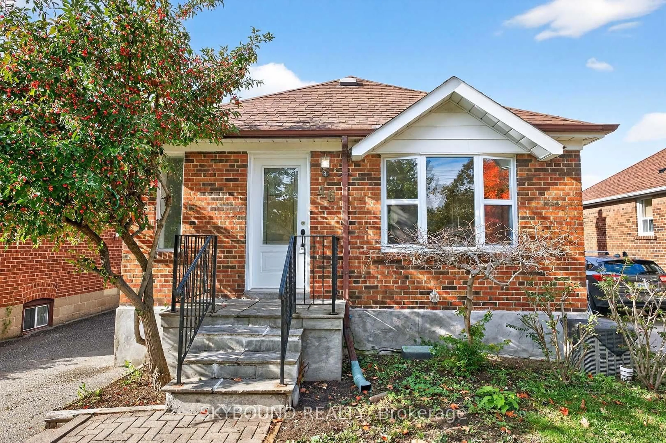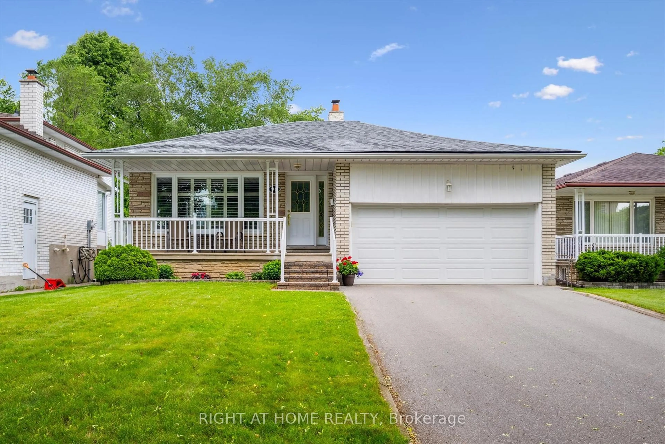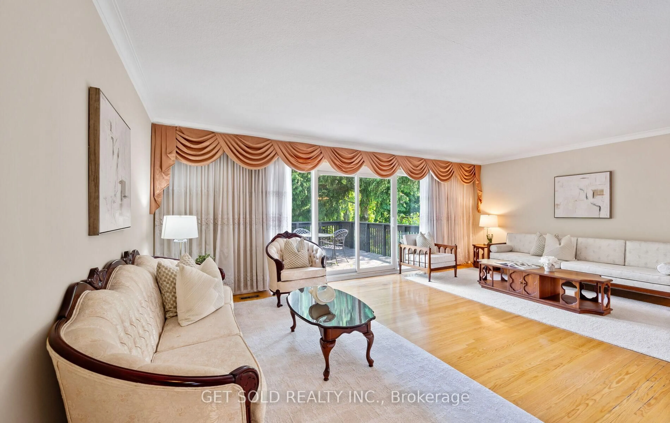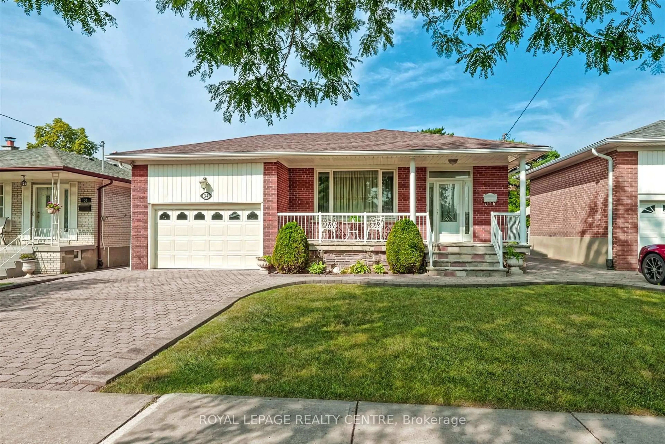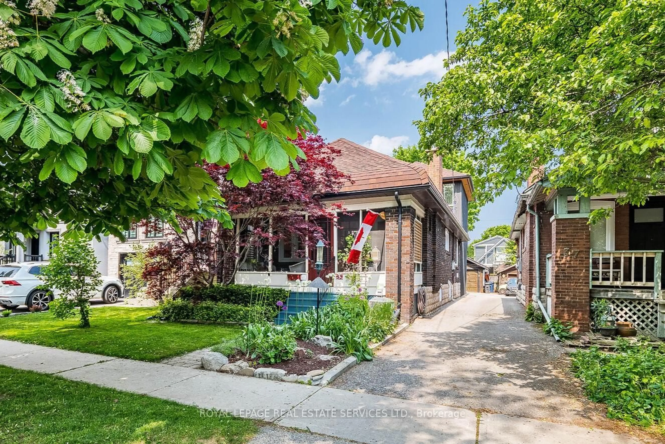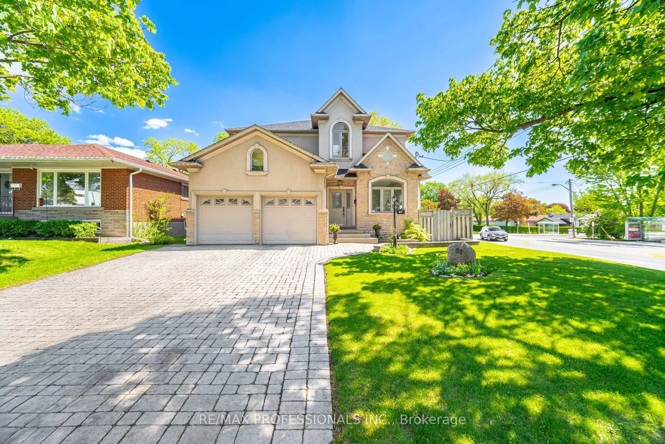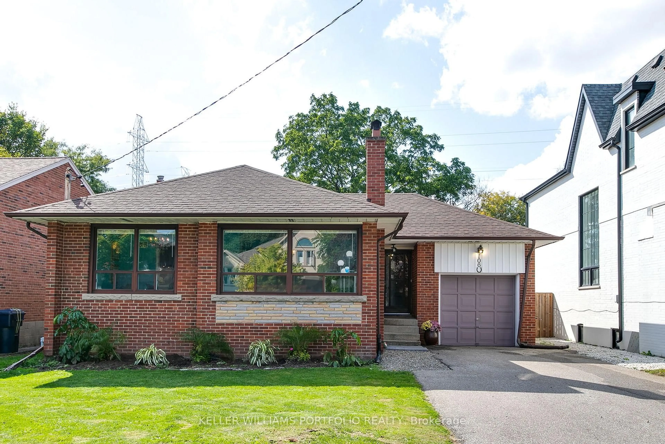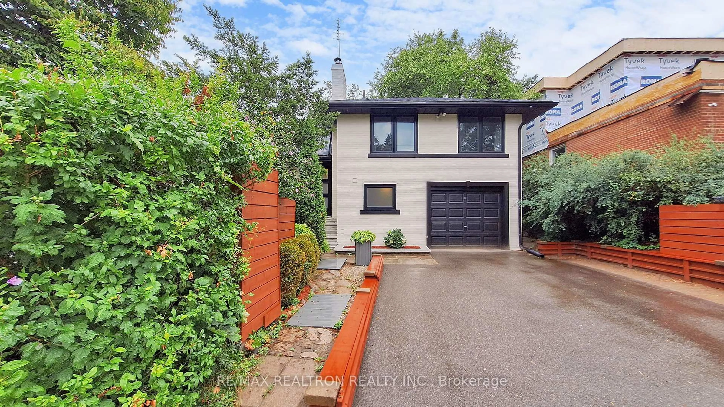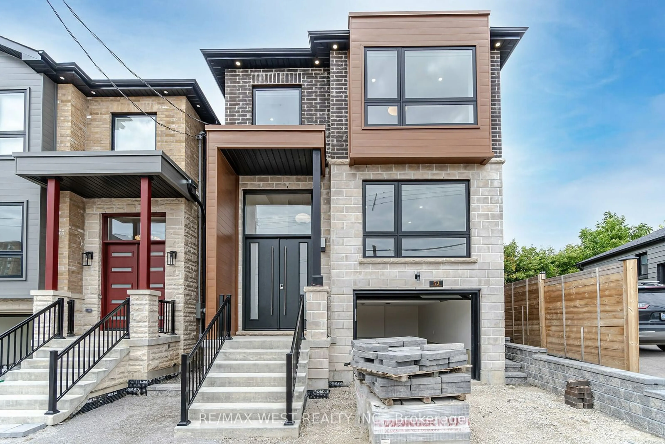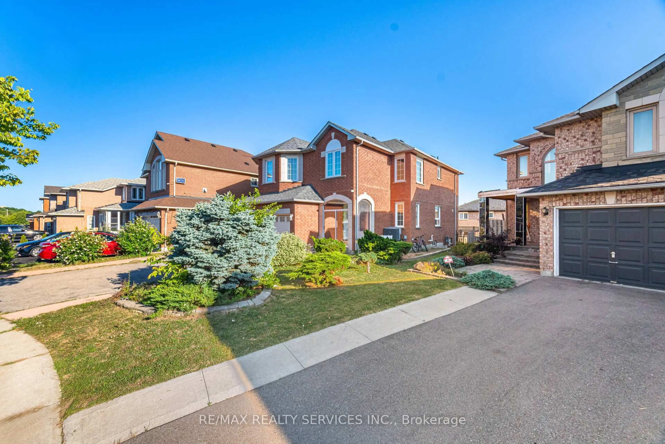Wow! Look No Further! This Beautiful Bungalow Is Situated In Sought After Neighbourhood Of Royal York Gardens, This Impeccably Renovated Home Showcases A Perfect Fusion Of Style And Functionality. Upon Entering, You Will Be Greeted By A Seamless Open-Concept Layout Meticulously Designed To Create A Space That Is Both Welcoming And Elegant. The Focal Point Of This Home Is The Gourmet Kitchen, Featuring A Spacious Island That Will Appeal To Both Cooking Enthusiasts And Seasoned Hosts. The Master Bedroom Offers A Luxurious Retreat With His And Her Closets And A Spa-Like 5-Piece Ensuite Bath. The Lower Level Reveals A Fully Finished Basement With Separate Entrance, Boasting 4 Bedrooms, 2 Bathrooms, And An Abundance Of Natural Light Streaming Through Above-Grade Windows. Outdoor Entertaining Is Effortless In The Enclosed Kitchen Oasis, Complete With A Deluxe Kitchen Featuring A Generous Island, Pizza Oven, And Built-In Wood-Burning BBQ And Also An Oversized Double Car Garage! Conveniently Located Just Steps Away From The Direct Path To Father Serra School, This Home Is Within Walking Distance To Parks, Shopping, TTC, And Various Transit Options Including One Bus To The Subway, UP Express, Go Train, Highways, And The Airport. Don't Miss This Incredible Opportunity To Elevate Your Lifestyle!
Inclusions: Stainless Steel (Fridge.Stove,B/I Dishwasher, B/I Microwave, Range Hood)Washer, Dryer, All Elfs,All Window Coverings, Basement(Fridge,Stove),Central Vac & Equipment, Irrig System, Tankless Water Heater, Pizza Oven, Fridge in Outdoor Kitchen
