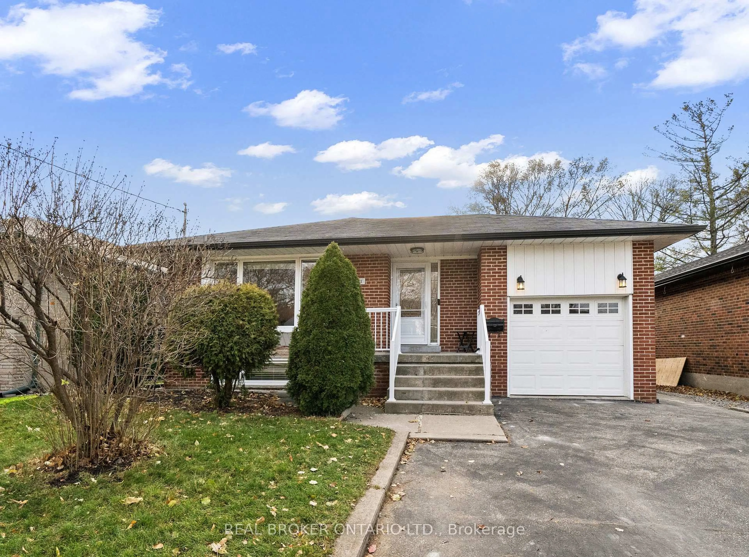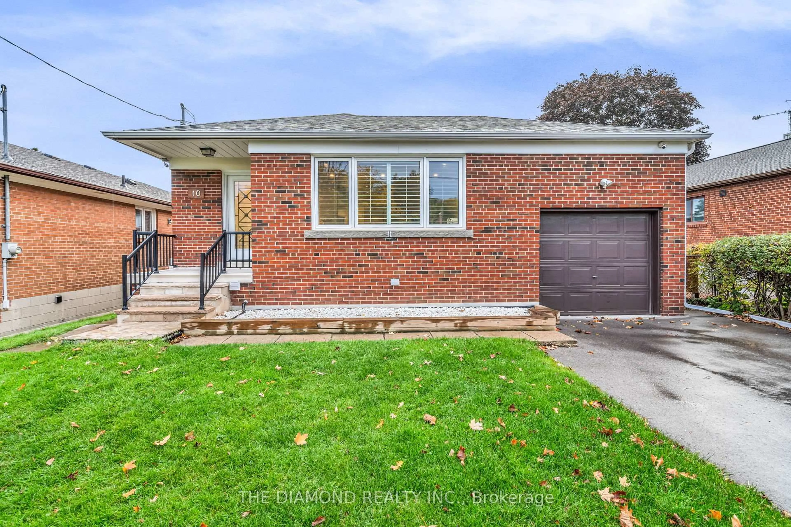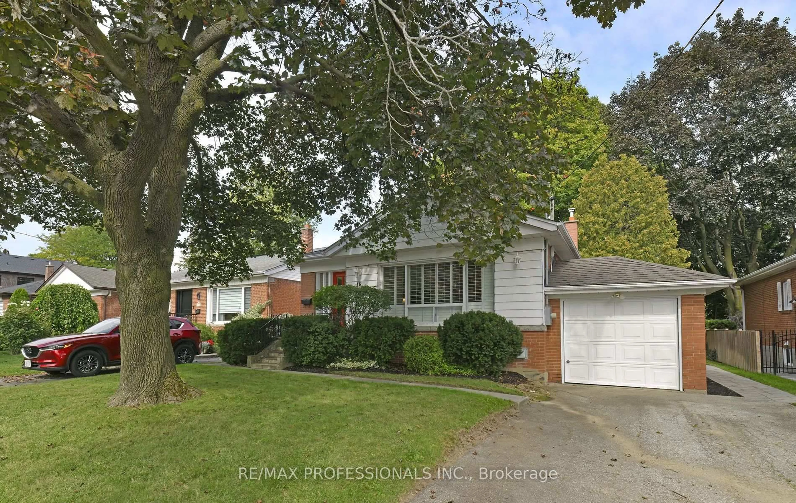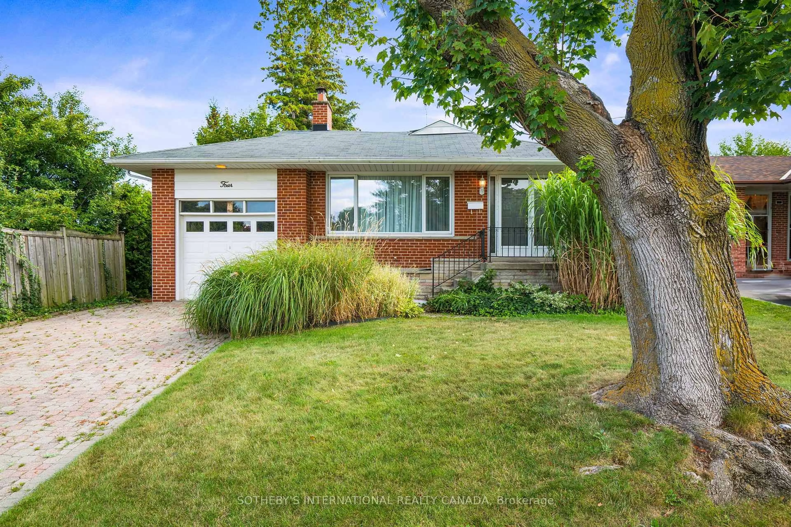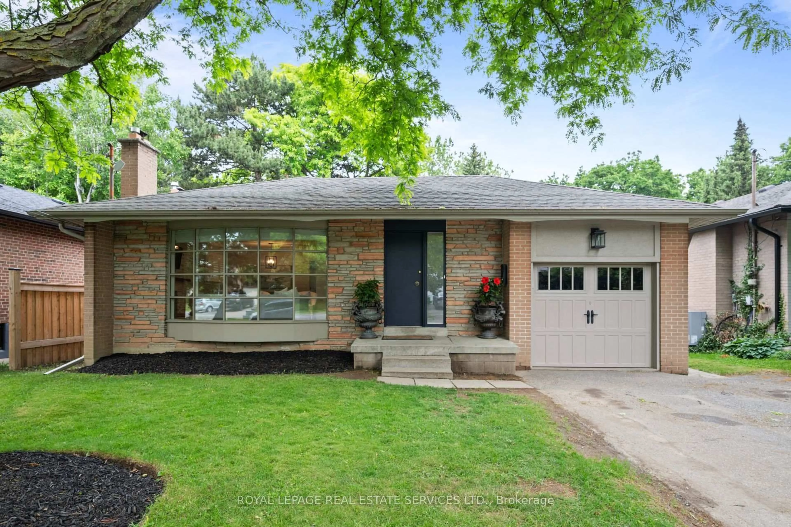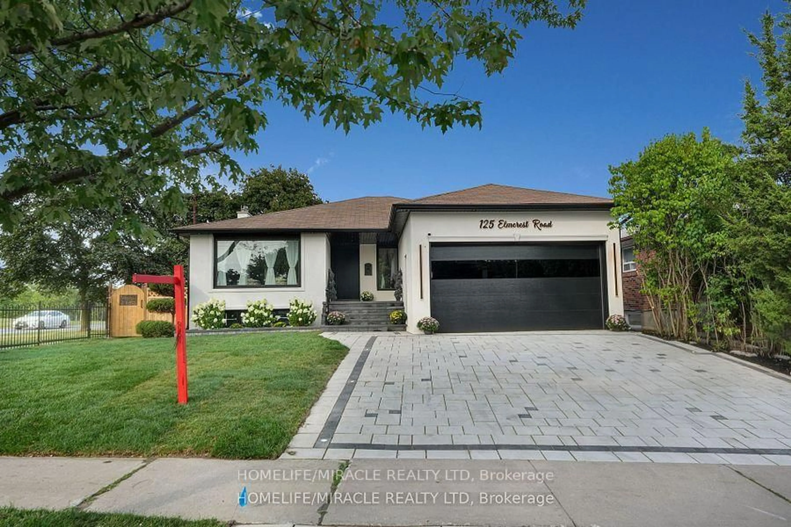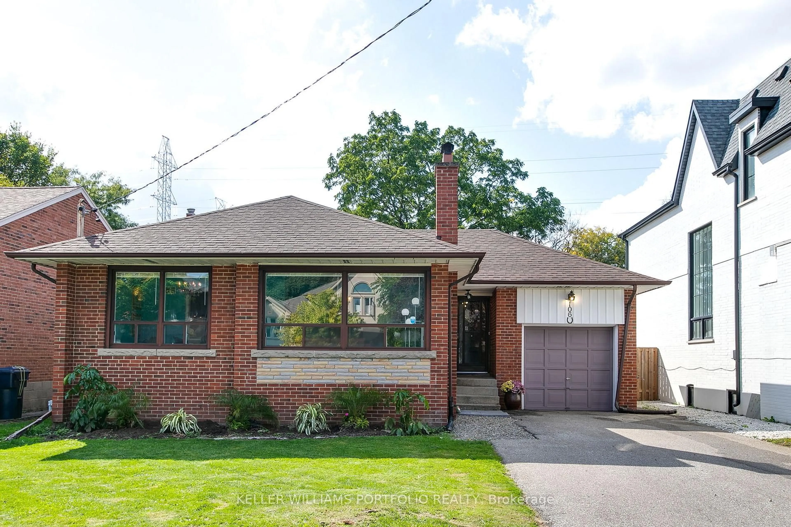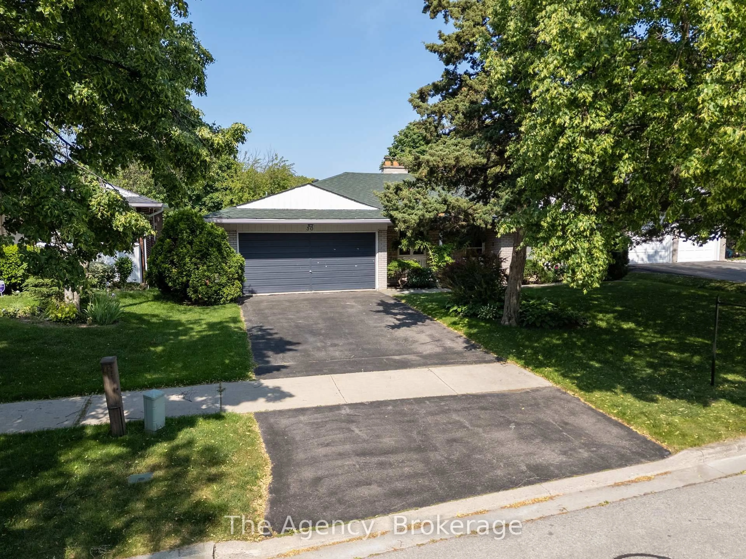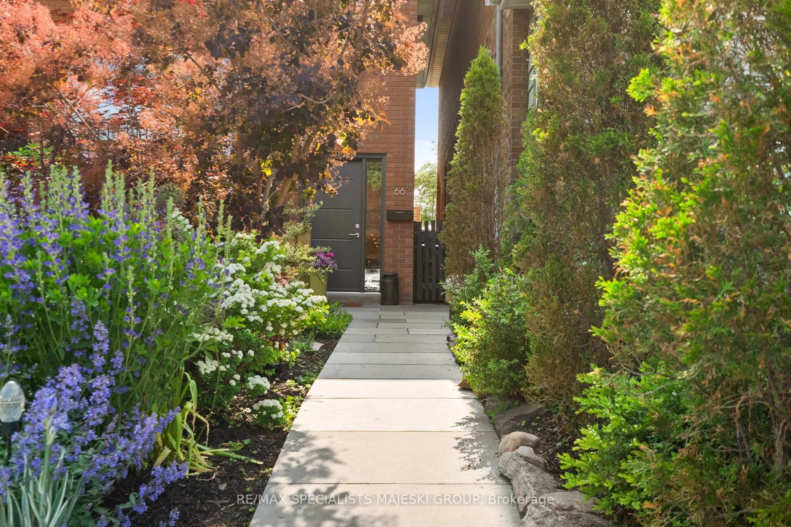This captivating, one-of-a-kind home truly embraces Canadiana aesthetic with arms wide open! This property celebrates all that is Canada: seamlessly blending rustic, modern, creative and functional design elements, embracing the love of the outdoors, cozy comforts and a superb sense of ruggedness. Turn-key and meticulously renovated with design elements that draw inspiration from the country's natural beauty. The original 1920's bungalow has been thoroughly renovated and offers a stunning, architect-designed, 2-storey rear addition (plus basement). The tree-shaded front porch enjoys screened windows & Dutch door entry which opens into the original bungalow. Inside you'll find a cozy living room, convenient breakfast nook, renovated kitchen with high-end, stainless-steel appliances, newly reno'd 3-pc bath & 2 sizable bedrooms with double closets. Your breath will be taken away, as you walk into the rear addition containing the open-concept dining room, family room and stylish mudroom. This showstopping space enjoys heated wide-plank hardwood floors, an attractive gas fireplace, avocado green built-in closets and renowned floor-to-ceiling Marvin windows overlooking a professionally-designed, private garden oasis! The custom staircase leads to a secluded primary bedroom retreat with heated wide-plank floors, a wall of windows, custom built-ins and a dazzling 5-pce ensuite bathroom. It is a perfect space to unwind at the end of a hectic day! In the lower level is a sizable rec room with good head height, finished storage locker, an immaculate laundry room & sparkling powder room. And, a bright, clean and unfinished space offering loads of additional storage plus an imaginative yoga space. Out back you will find gorgeous, landscaped gardens, the cutest potting shed ever and an impressive 1.5 car garage/workshop! Located on a pretty, tree-shaded street in the heart of a highly-sought-after lakeside community. Steps to the Lake, Waterfront Trail, parks, pools and schools!
Inclusions: Stainless steel fridge, gas stove, range hood & dishwasher. Washer & dryer. All window blinds & window coverings. Light fixtures & ceiling fans with remotes. Custom built closet in primary bedroom. Custom built closet in mudroom. Storage room built-in shelving. Gas fireplace with remote. Wood burning fireplace. Mudroom bench cushion. Yoga platform in basement. Garage workbench, shelving and beer fridge. Garage door opener. Garden shed.
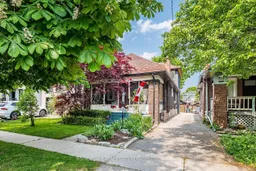 50
50

