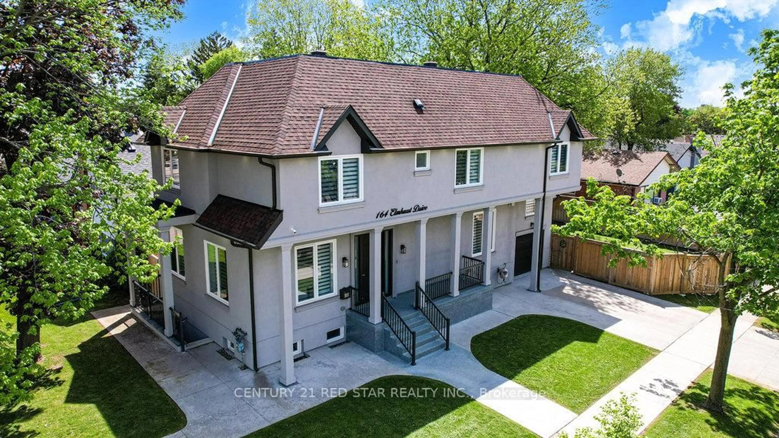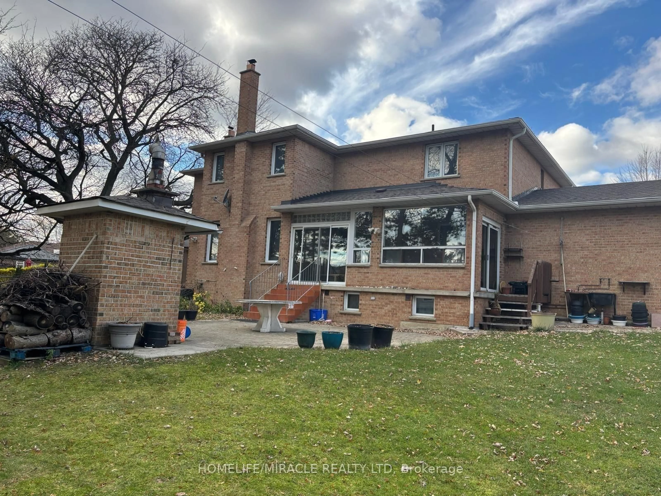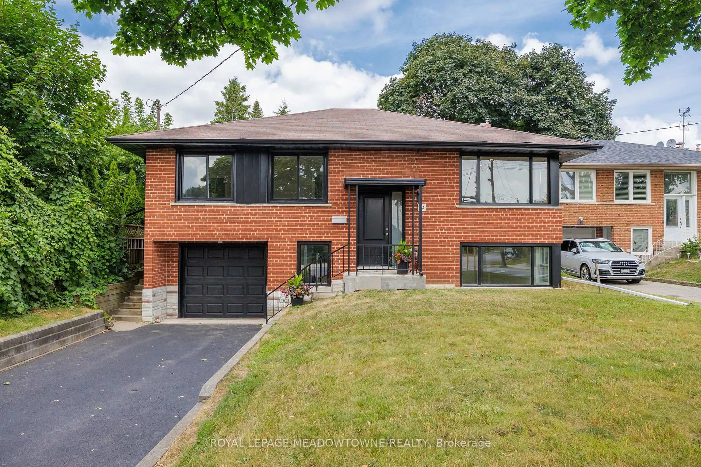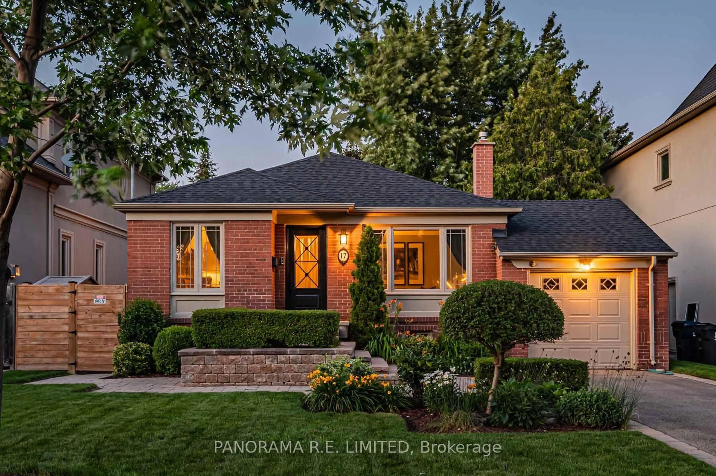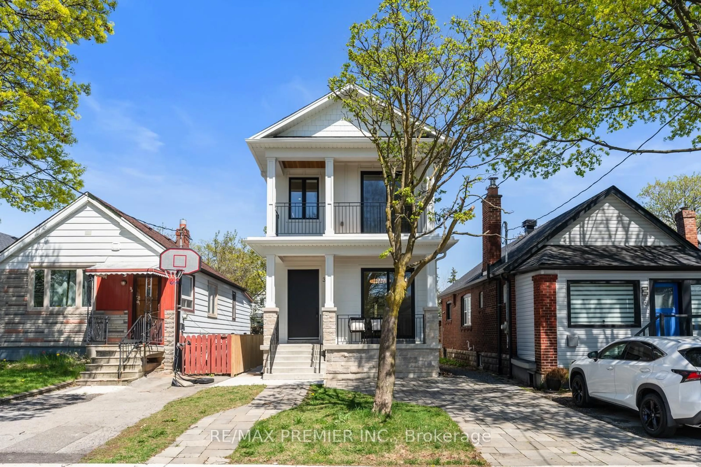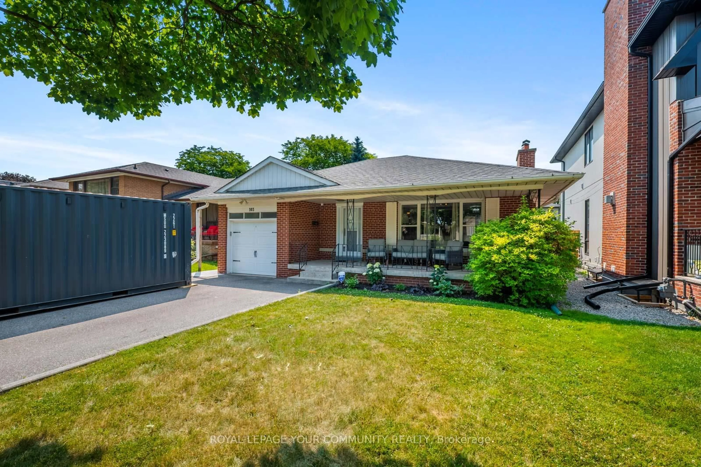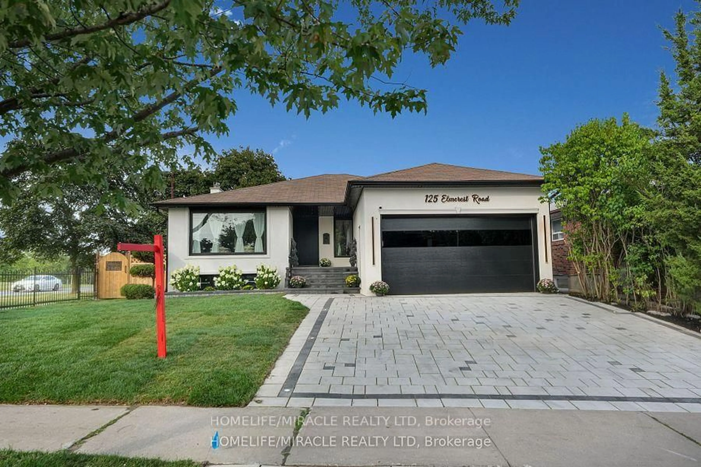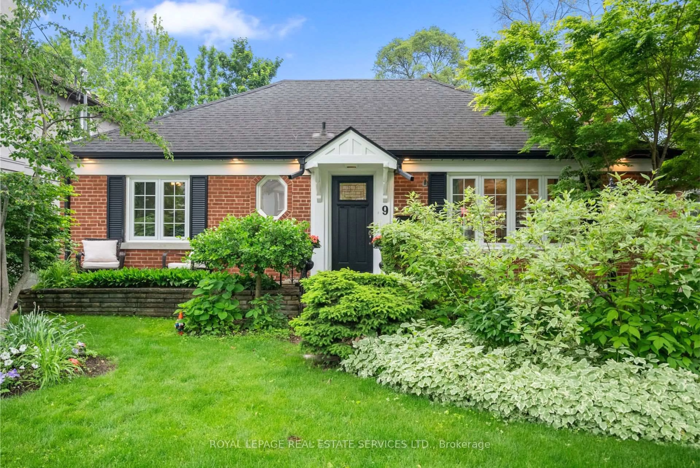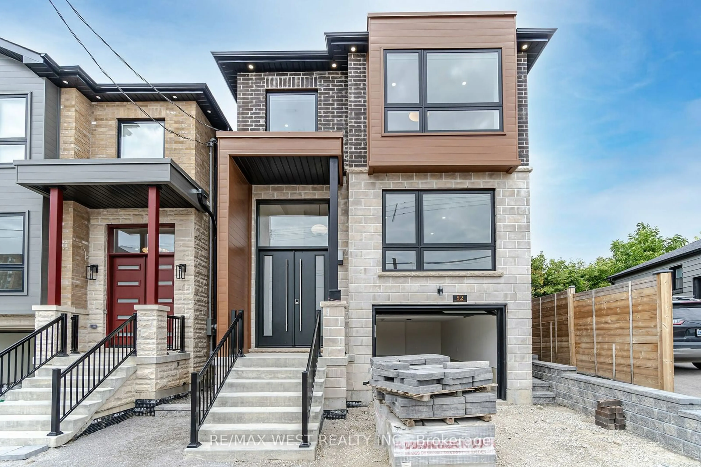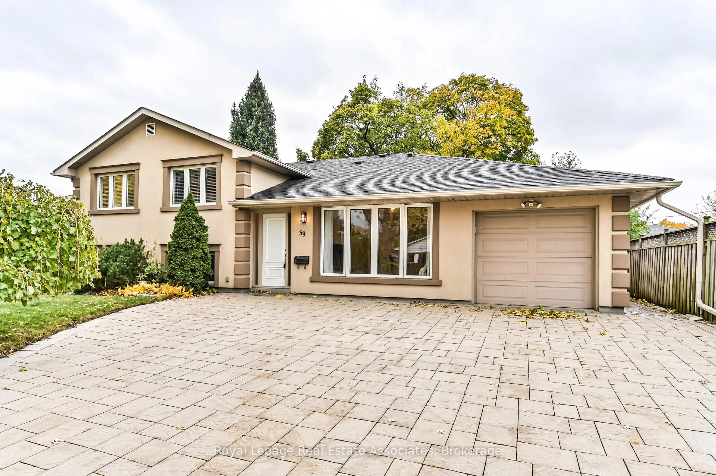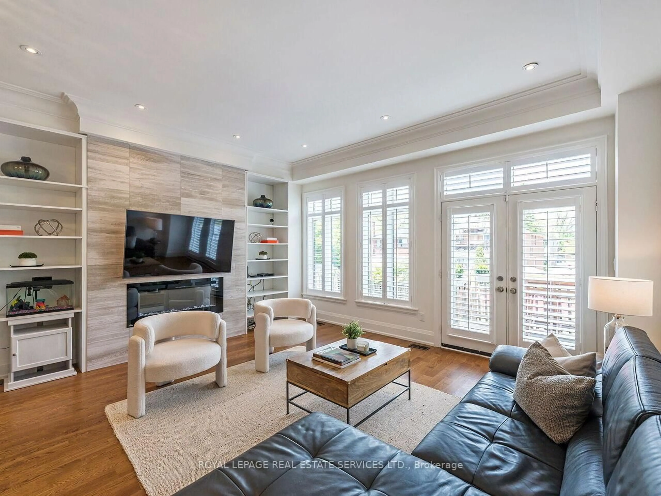Welcome to 30 Deanewood Crescent, a charming and well-maintained brick bungalow nestled on a quiet, tree-lined street in the heart of Torontos sought-after Eringate-Centennial-West Deane community. Sitting on a beautifully landscaped 60 x 136 ft ravine lot, this home backs onto peaceful green space with no rear neighbours offering the rare combination of privacy and nature in the city. Enjoy morning coffee or evening sunsets from the elevated balcony overlooking the lush yard. This 3+1 bedroom, 2.5 bathroom residence features a spacious, carpet-free layout with abundant natural light. The main level includes a bright living room, formal dining room, and a functional kitchen with eat-in space. Three generously sized bedrooms with an ensuite off the primary bedroom and a half bathroom on the main floor. The walk-out lower level offers incredible versatility, with a large family room, second fireplace, additional bedroom or office, full bathroom, and in-law suite, perfect for multi-generational living or added income. Major updates include the roof, Majesticon windows, and furnace and A/C. Located near excellent schools, parks, transit, and quick highway access, this home offers the ideal blend of comfort, function, and convenience in one of Toronto's most established neighbourhoods.
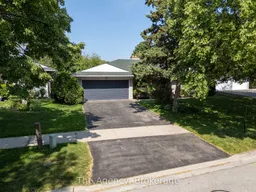 50
50

