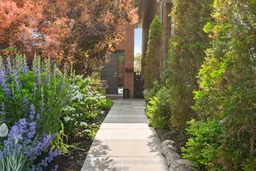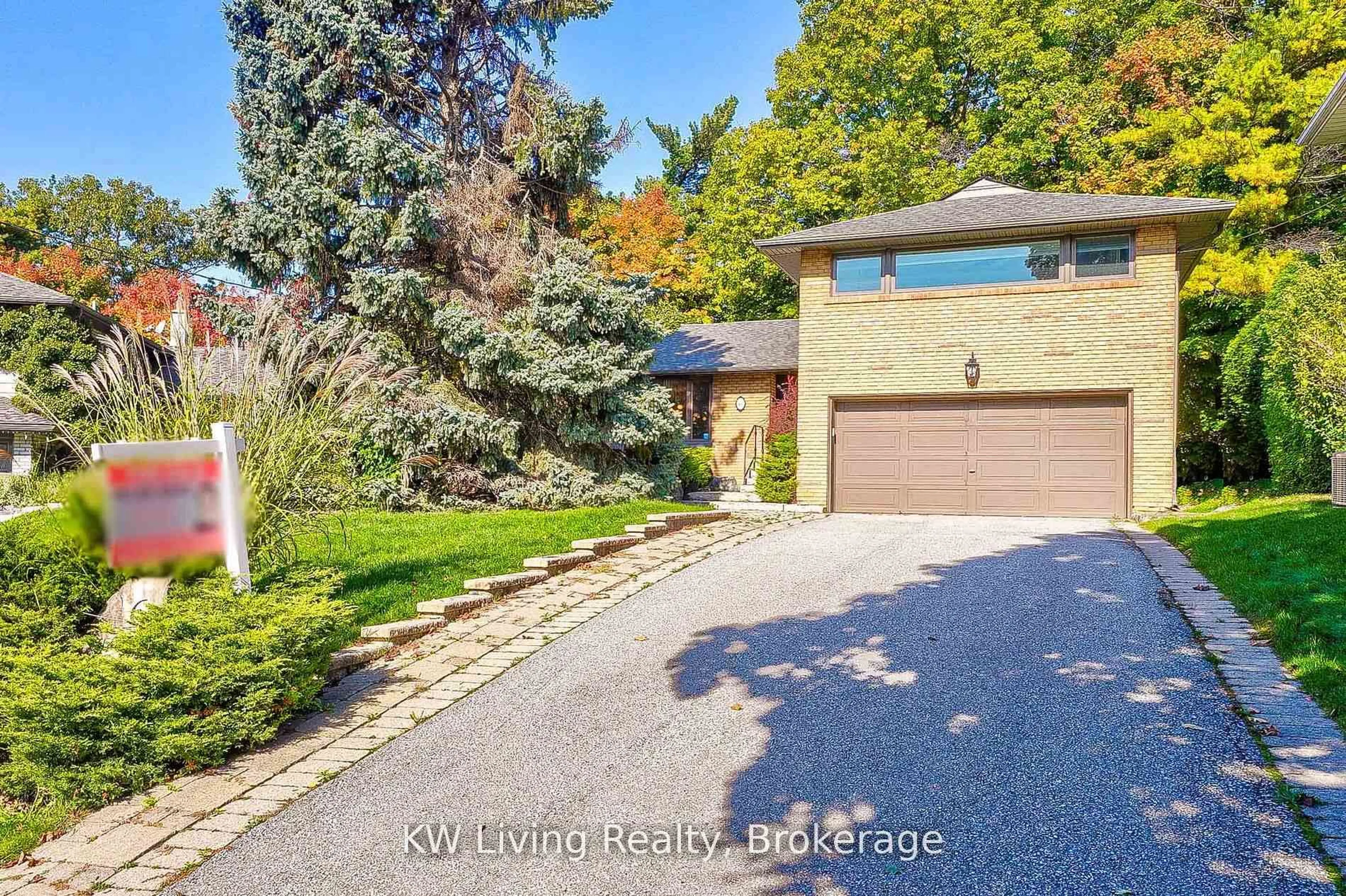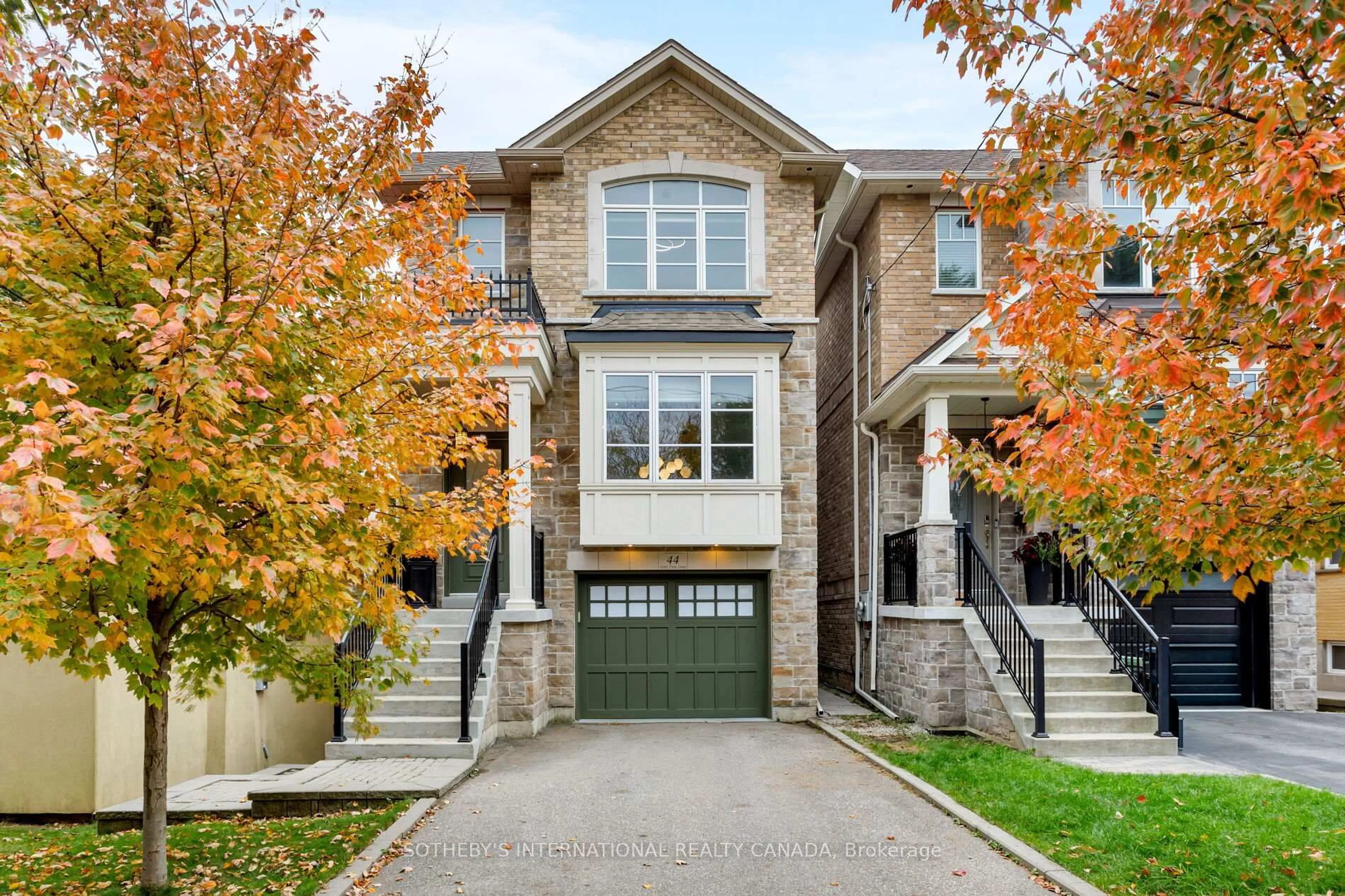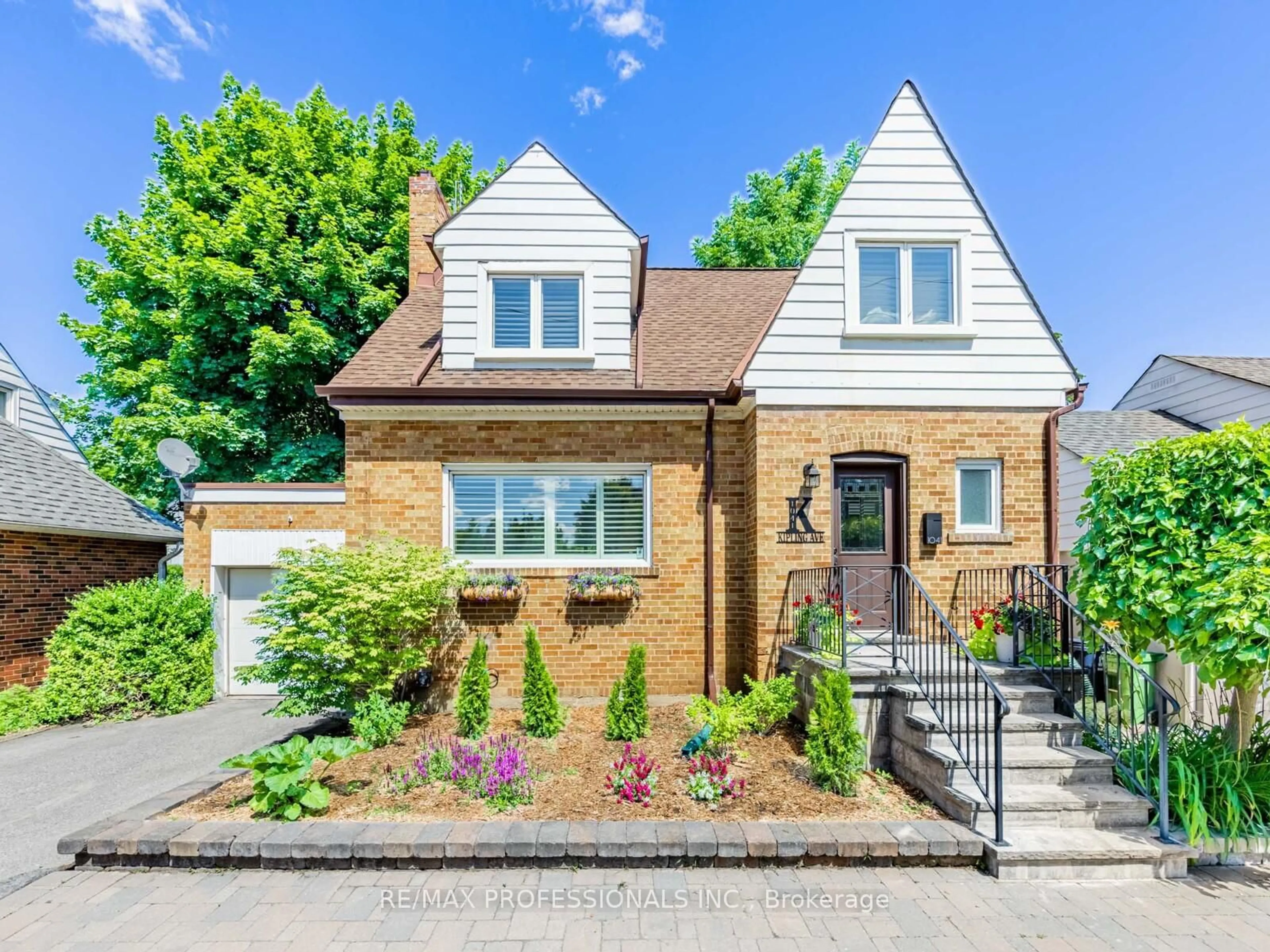Scandi Soul by the Lake 3+1 Bed | 3 Bath | Complete Reno (2021). Nestled in the sought-after, south-of-Morrison pocket, just a short stroll to the lake, this mid-century modern home has been reborn with a Scandinavian spirit and architectural precision. Rare for the area, this residence blends design-forward interiors with warm, natural materials a true turnkey stunner with separate in law suite. Fully renovated in 2021, every detail has been considered. The imported Danish windows let light pour in, illuminating custom-finished hardwood floors and the striking book-matched Carrara marble backsplash in the streamline kitchen. The layout is open yet defined w/ quiet nooks for a library or piano, and a sunlit living room that walks out to a raised terrace overlooking a lush, fully landscaped natural yard. The kitchen is the magazine cover moment modern, minimal, and fluid. Folding glass doors create a seamless connection to a cedar-clad outdoor living room featuring a linear gas fireplace, drawing you out toward the rich textures of the yard. A rare raised lower level gives the home the feel of three floors above grade, with bright, open spaces on every level.Upstairs, you'll find 3 generous bedrooms each flooded with light. The primary suite includes extensive custom built-ins, while the rear bedroom opens to its own private terrace. The main family bath is a spa-like sanctuary: standalone tub, custom shower, heated floors, and beautiful detailing throughout.The lower level offers a bright and stylish separate suite ideal for guests, family, or income with its own entrance, full kitchen, bath, and soaring ceilings. Separate from the suite serving the main home - A mudroom, powder rm, and storage. Few homes blend this level of design, comfort, and location. Steps from the water, surrounded by New Toronto's finest homes, and finished with care from top to bottom. Ask to see the full list of renovations this ones not just beautiful, it's complete.
Inclusions: SS Stove, SS Fridge, SS Dishwasher, Washer (2), Dryer (2), Fridge in basement, Dishwasher in basement, Stove in basement, ELFs, Window Coverings
 50
50





