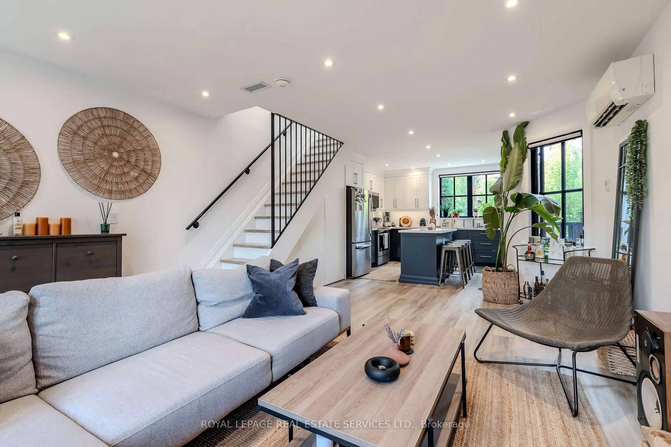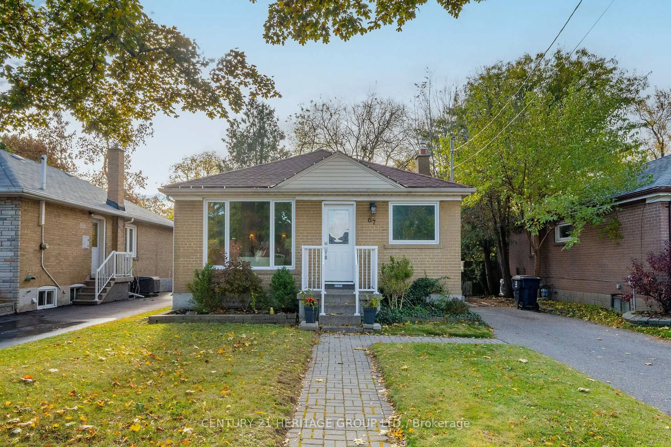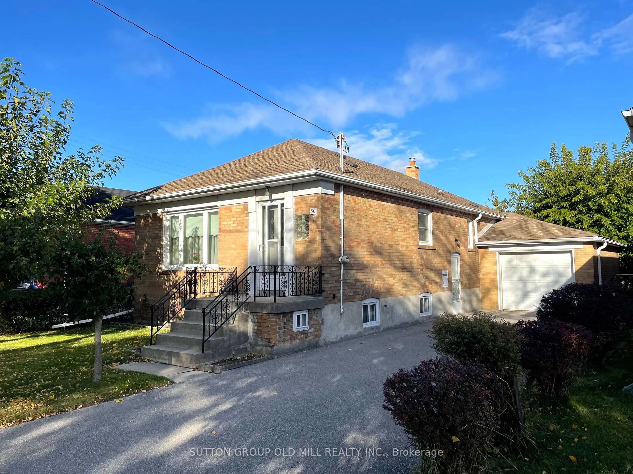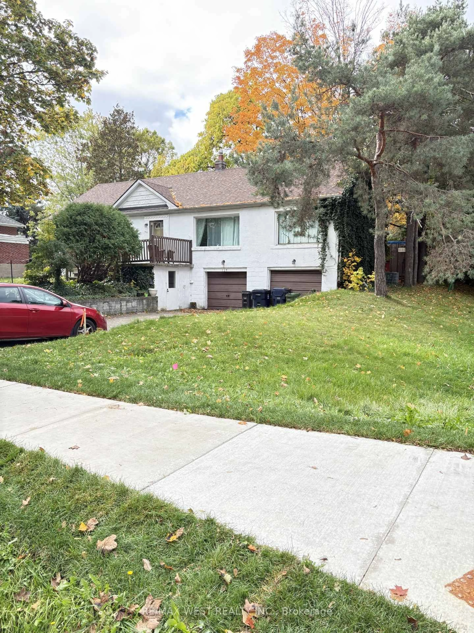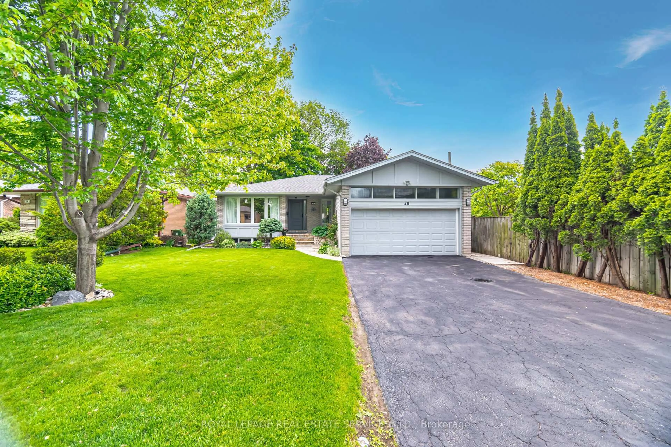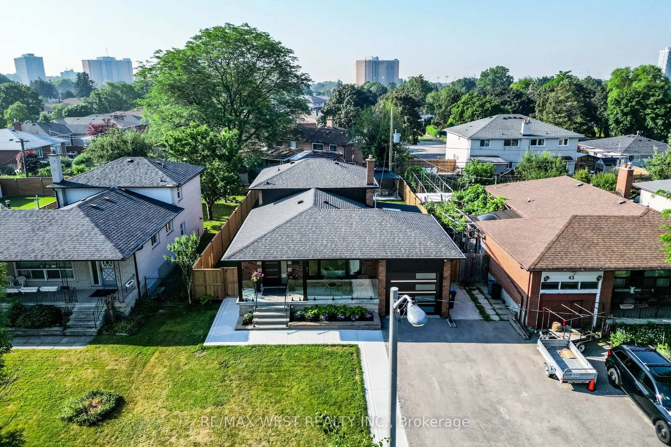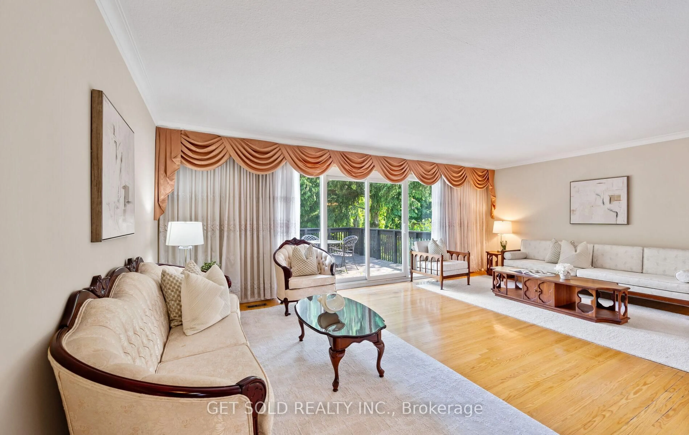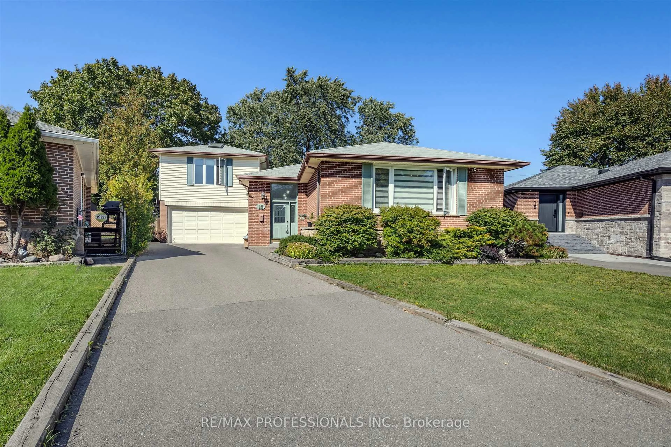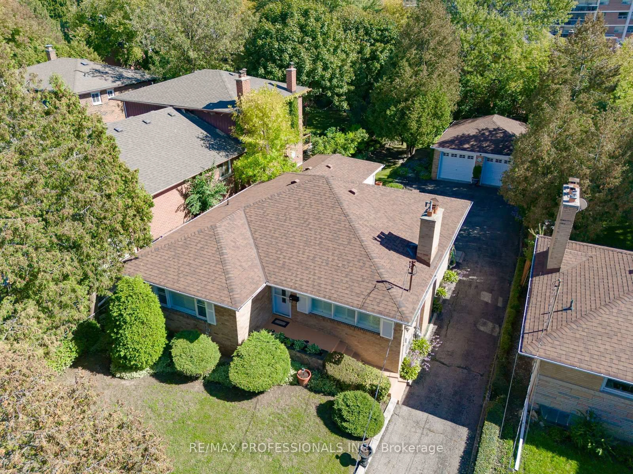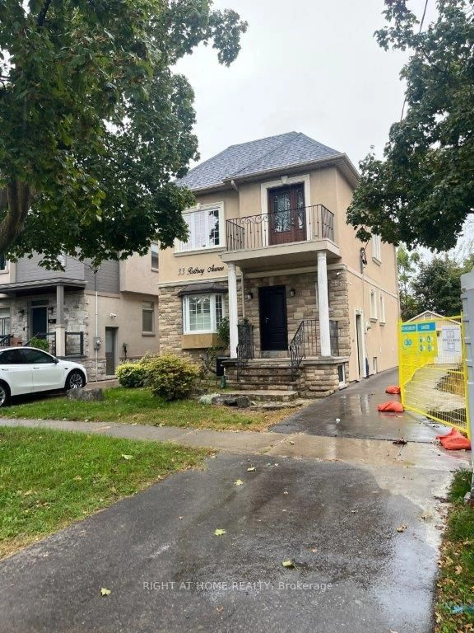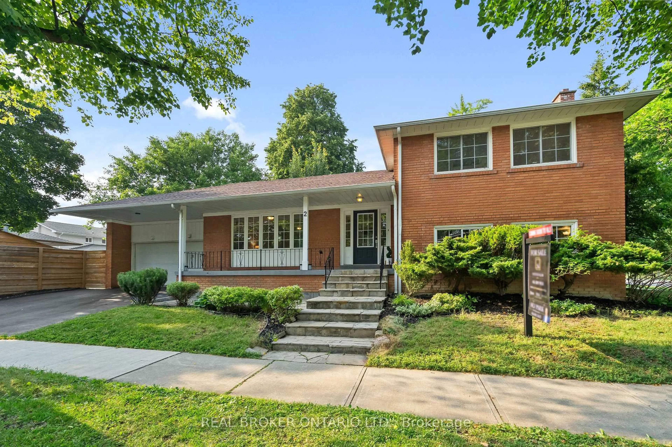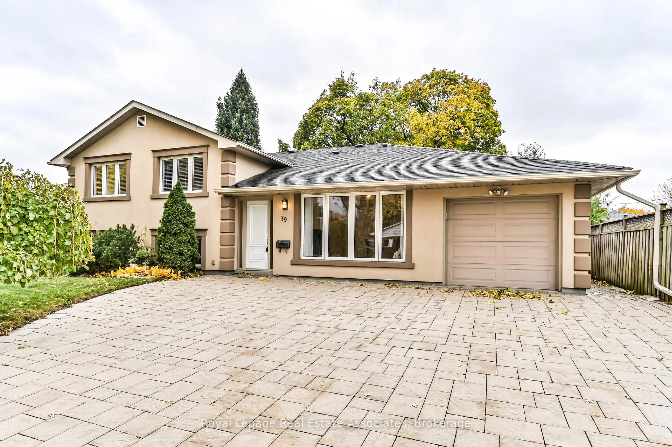Welcome to this charming Cape Cod style 1.5-storey detached home with 3 bedrooms and 3 bathrooms, offering space, comfort, and thoughtful updates throughout. Step inside to a spacious main floor featuring a large foyer, a convenient powder room, and a generous family room with a cozy wood-burning fireplace. The open-concept dining room flows into a large kitchen with cork flooring, generously sized island with breakfast bar, and plenty of cabinet space. New stove and fridge (2025) and upper cabinets were recently refinished (2025), adding a fresh, modern touch. At the back of the home, a sun soaked solarium (built in 2022) is a seamless extension of the main floor and a perfect spot to unwind and helps bring together your indoor and outdoor living spaces.It opens onto a large deck and an oversized, fully fenced backyard with a new privacy fence (2024), ideal for entertaining, gardening, or play.Upstairs you'll find three comfortable bedrooms, including a spacious primary with twin double closets and picture windows overlooking the yard, along with a beautifully renovated full bathroom with glass shower and soaker tub (2022). The finished basement adds even more living space with a large rec room, a versatile bonus room ideal as a home office or guest bedroom, a full bathroom, and new carpeting (2025). Other notable updates include a new heat pump, furnace, and tankless water heater (2023), attic insulation (2025), and hardwood flooring on the main level. This lovely home sits on a generous lot with ample parking, a private driveway, and a single-car garage. This east-west facing lot allows sunlight to fill the home from sunrise to sunset. Located in a well-established community with top-ranking primary and secondary schools. You'll enjoy easy access to Echo Valley Park, Six Points Plaza, Islington Village, and Kipling Station with GO Transit making this a truly convenient and desirable location to call home.
Inclusions: Stainless Steel Refrigerator, Dishwasher, Built-In Electric Stove Top, Built-In Oven, Bathroom mirrors, Washer and Dryer, Basement Chest freezer in, Basement black bookshelf, Garden shed shelf unit, Custom Sink Strainer Basket, All Window Coverings, All Existing Light Fixtures, Garage Door Opener and Two remotes. Qualifies for a garden suite build, in the rear portion of the lot, under Torontos new garden suite program.
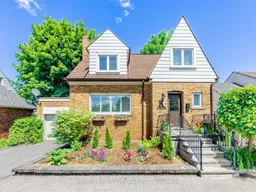 50
50

