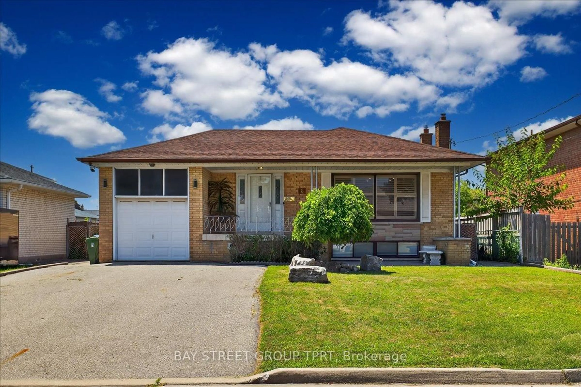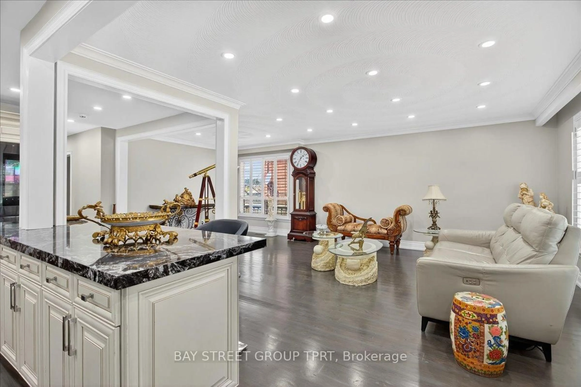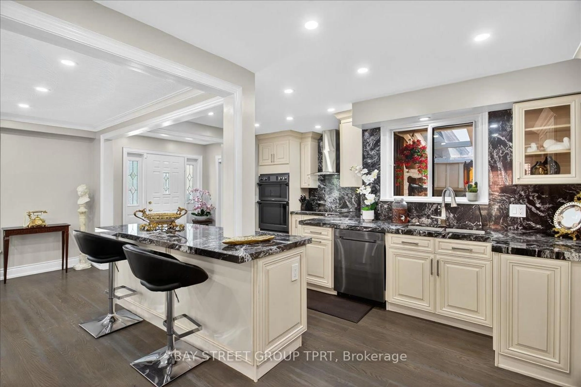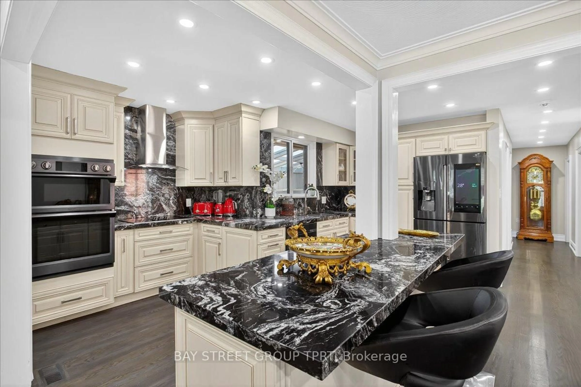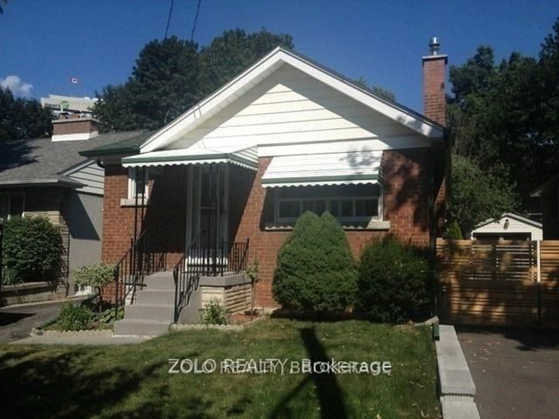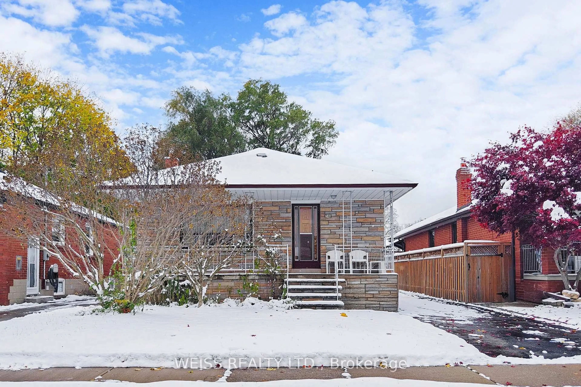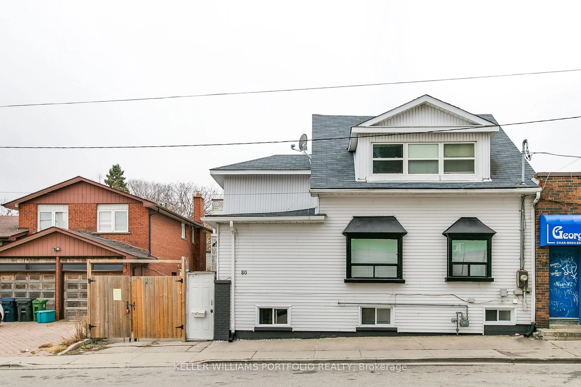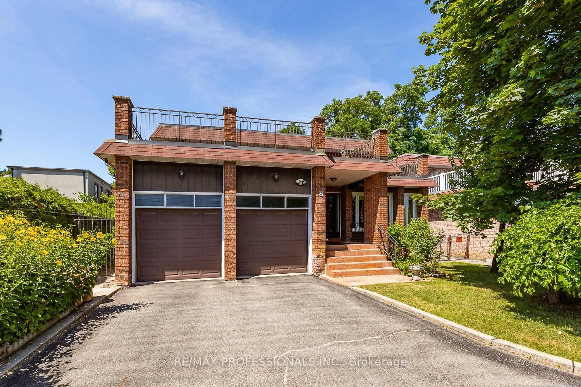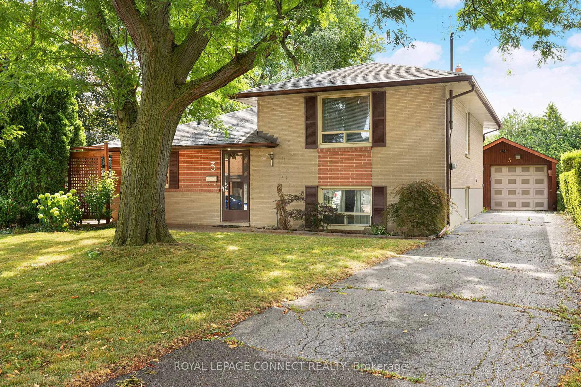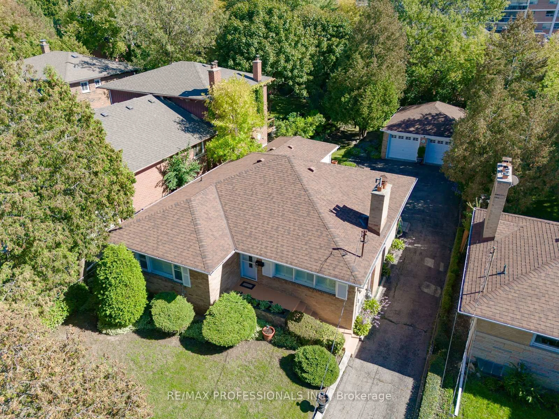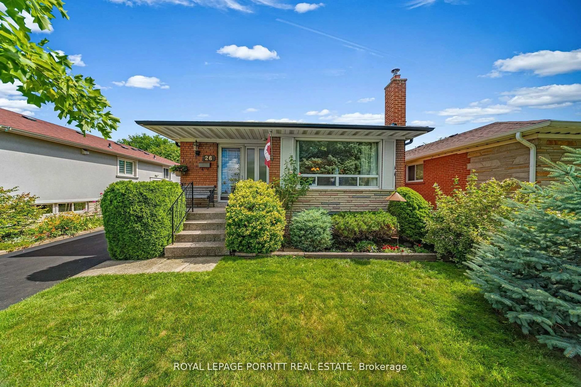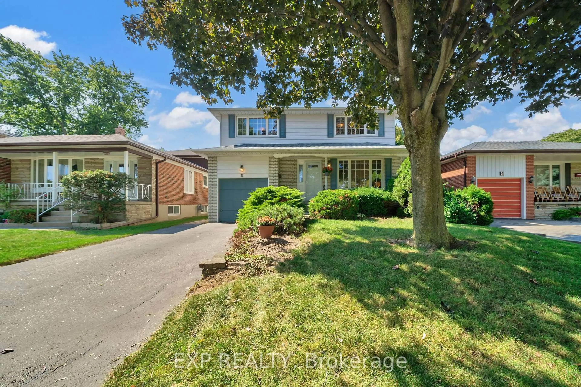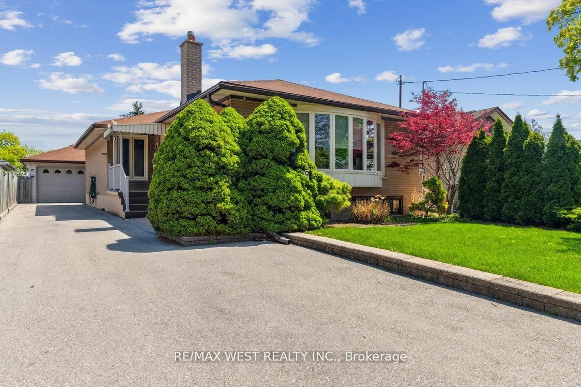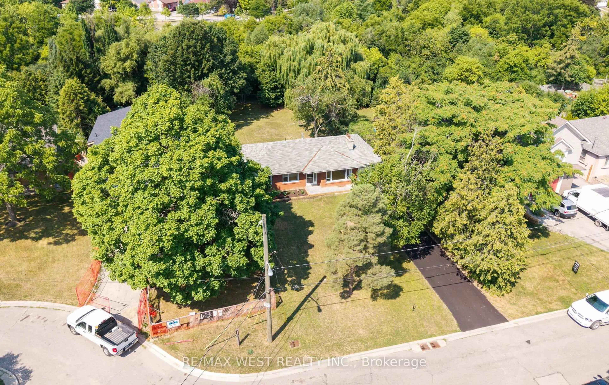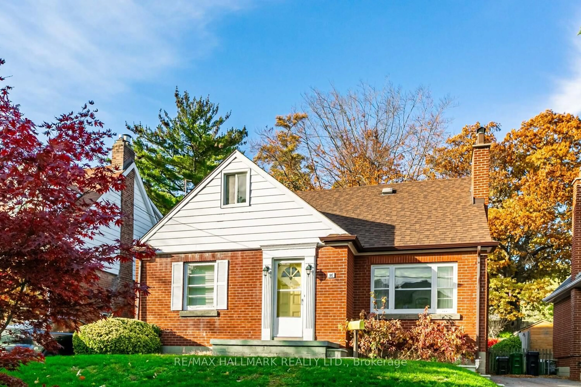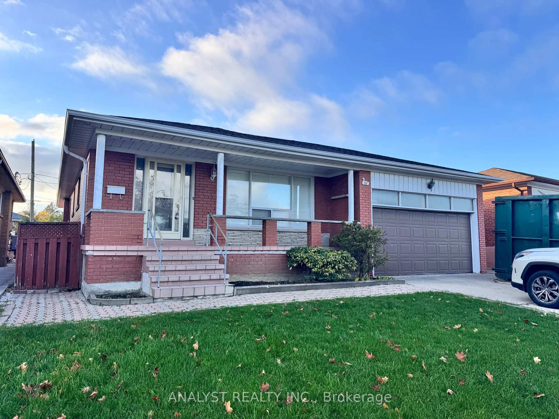6 Evernby Blvd, Toronto, Ontario M9R 3G8
Contact us about this property
Highlights
Estimated valueThis is the price Wahi expects this property to sell for.
The calculation is powered by our Instant Home Value Estimate, which uses current market and property price trends to estimate your home’s value with a 90% accuracy rate.Not available
Price/Sqft$846/sqft
Monthly cost
Open Calculator
Description
This spacious detached bungalow, offering approximately 2,976 Sqft of total living space, has been fully renovated and sits on a generous 50 ft x 196 ft lot. The property boasts two impressive decks ideal for entertaining, a storage shed, and a fire pit perfect for outdoor gatherings. A wide double driveway provides ample parking. Inside, you'll find bright and expansive principal rooms featuring beautiful hardwood flooring, a modern quartz kitchen countertop, and an open-concept layout. The fully finished lower level adds even more versatility, featuring two bedrooms, a full bathroom, and an oversized recreation room with a cozy gas fireplace. Conveniently located near schools, transit, shopping, and just minutes from Highway 401, this home offers style, comfort, and excellent accessibility in a sought-after neighborhood.Great opportunity for big families and first time homebuyers.
Property Details
Interior
Features
Bsmt Floor
Rec
7.65 x 4.04Ceramic Floor / Gas Fireplace
Kitchen
4.07 x 2.9Ceramic Floor
Games
4.55 x 3.43Ceramic Floor
Exterior
Features
Parking
Garage spaces 1
Garage type Built-In
Other parking spaces 4
Total parking spaces 5
Property History
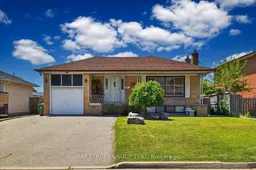 47
47
