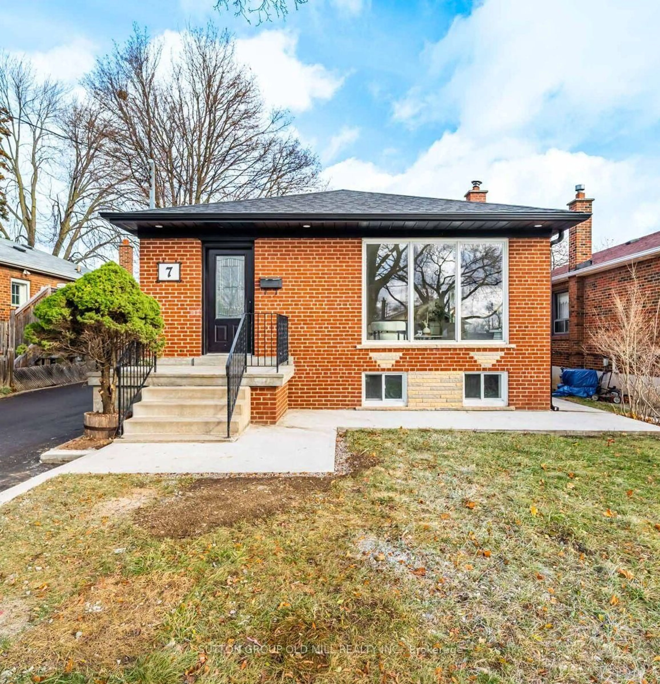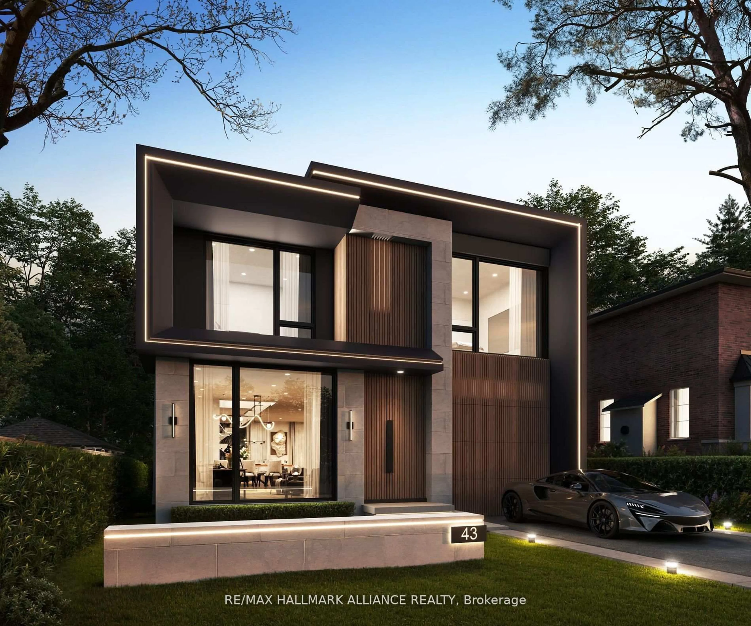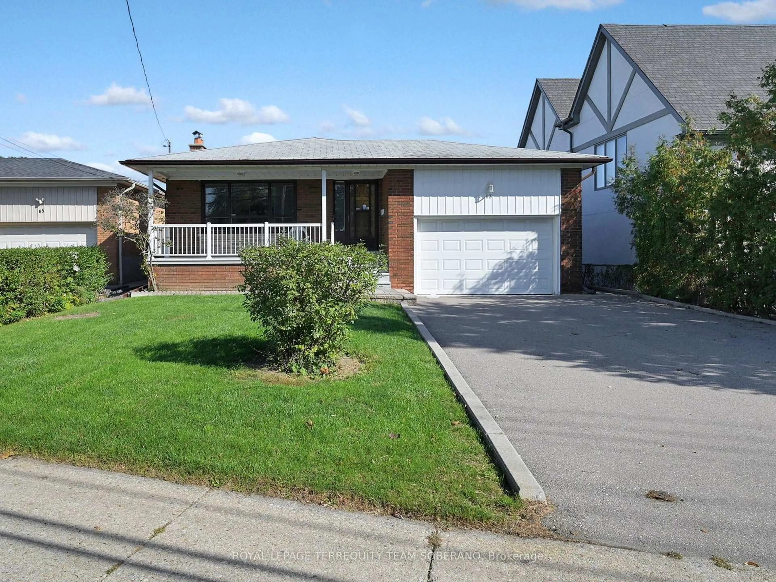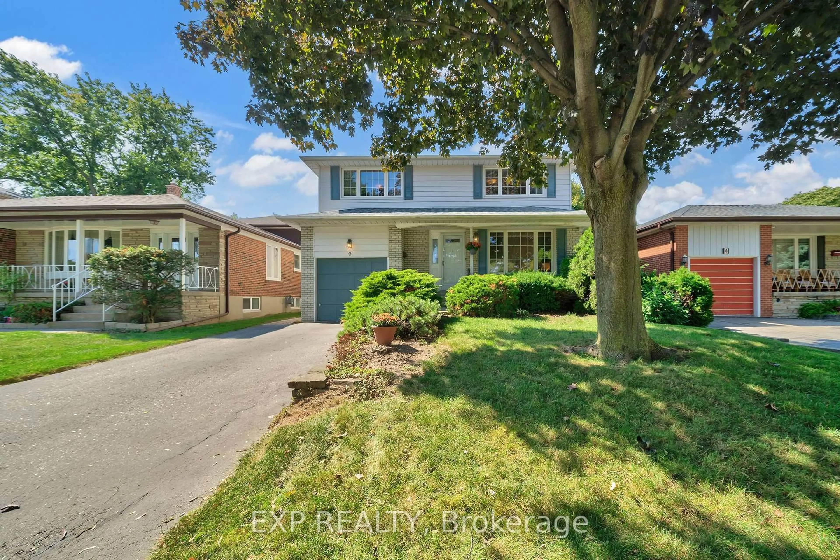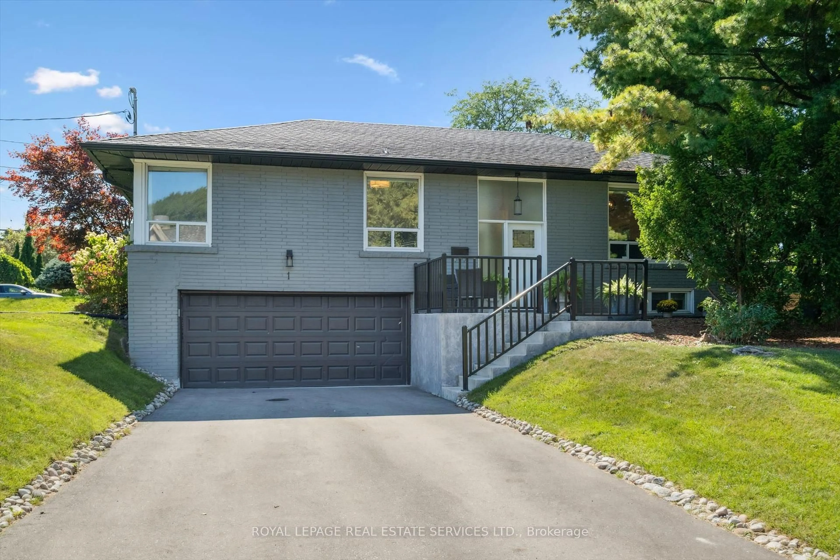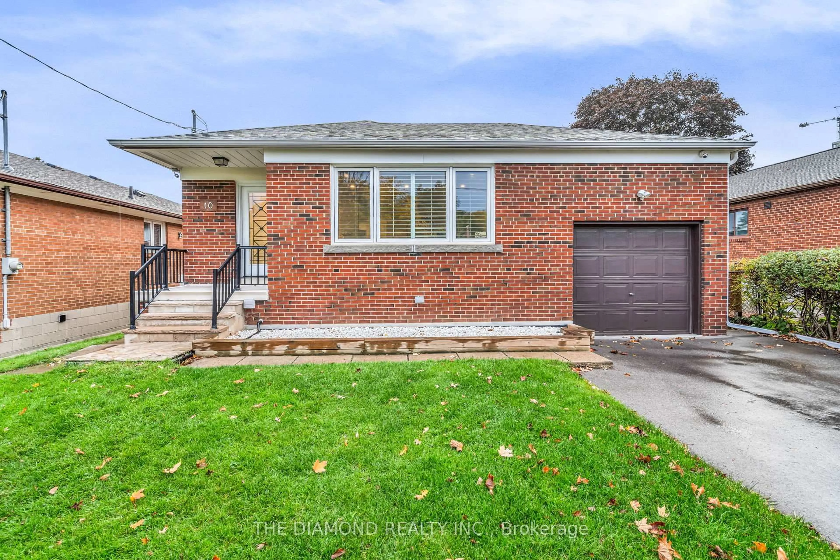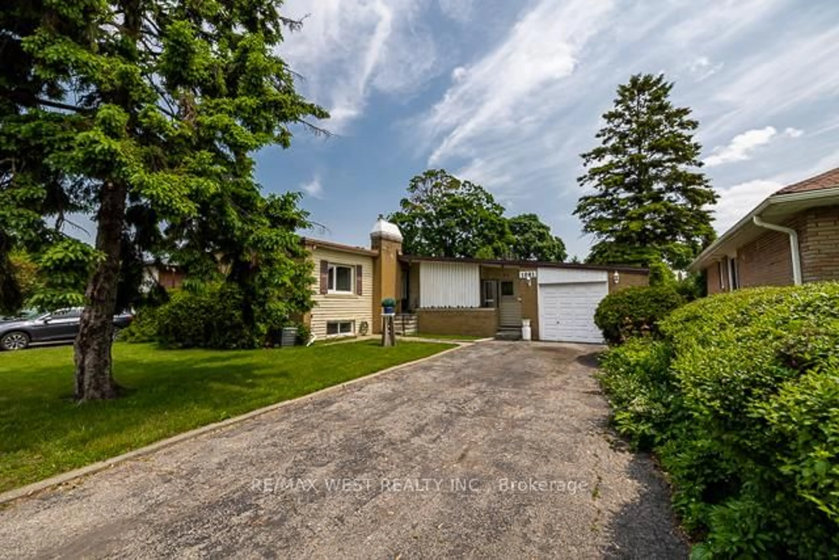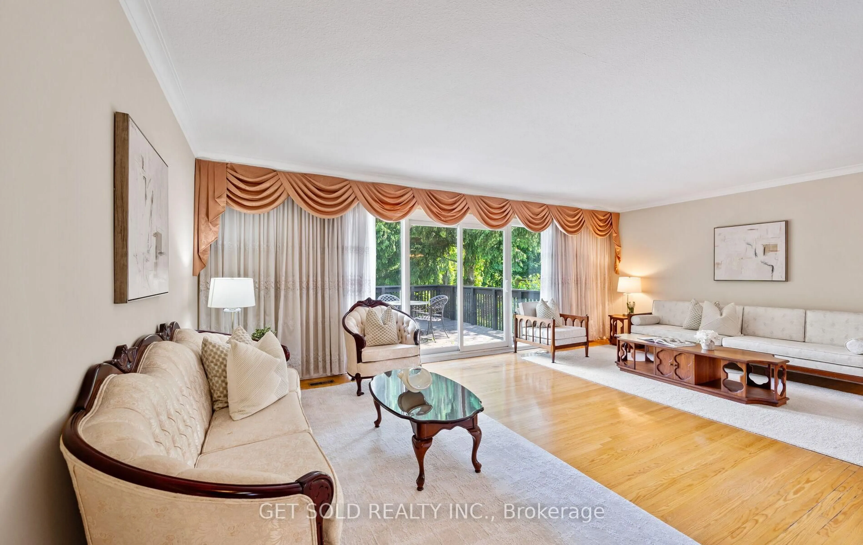Welcome to 222 Prince Edward Drive South, a fully renovated brick bungalow on a prime 40 x 120 west-facing lot in the heart of coveted Sunnylea. This move-in-ready home blends classic charm with modern updates and features exceptional curb appeal, a bright living room with a leaded-glass bay window, window seat, gas fireplace, crown moulding and refinished hardwood floors, a formal dining room, an updated kitchen complete with granite counters, heated slate floors, stainless steel appliances and a slate backsplash, two main floor bedrooms including a spacious primary with walk-in closet as well as a stylish 4-piece main bathroom with a floating vanity, heated slate floors and a tub/shower with a glass enclosure. The renovated lower level (2014) with a separate entrance includes an oversized rec room with pot lights and laminate floors, two additional bedrooms with generous closets and pot lights, an updated 3-piece bath, a large laundry room with a front loading washer and dryer, built-in shelves and laundry sink and a utility room with storage. Extensive upgrades include exterior waterproofing (with warranty), exterior spray foam insulation, smart irrigation system, upgraded oversized eavestroughs and downspouts, new Fujitsu ductless AC/heat pump (2024), tankless hot water heater, solid core interior doors, lower level Roxul insulation with mould-resistant drywall and more! Enjoy a fully fenced, sunny landscaped backyard with an interlocking patio, large lawn and treed vistas. Long interlocking private driveway and single detached garage provide abundant parking. Ideally located in family-friendly Sunnylea within walking distance of Royal York Station, shops and restaurants along Bloor St W, Sunnylea and Park Lawn Parks, Mimico Creek and Humber River trails and top-rated schools including desirable Sunnylea JS, Bishop Allen Academy and ECI! Easy access to major highways and Etobicoke waterfront trails! A turnkey opportunity in prime Etobicoke! OHs Sat/Sun 2-4!
Inclusions: See Schedule C
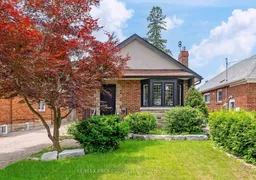 50
50

