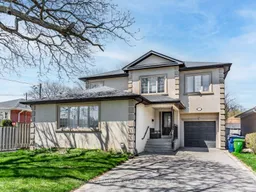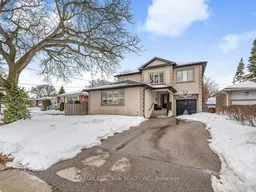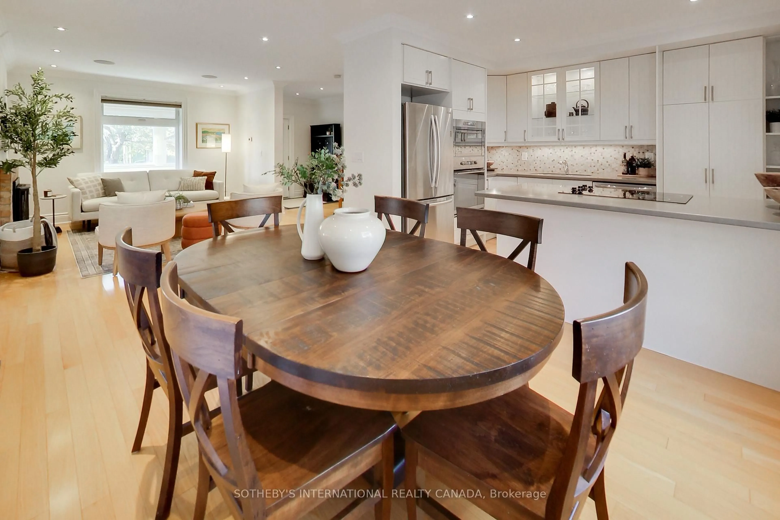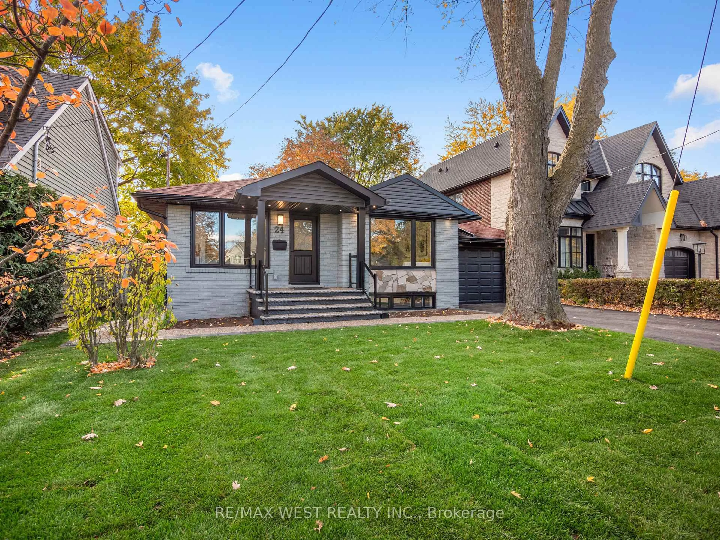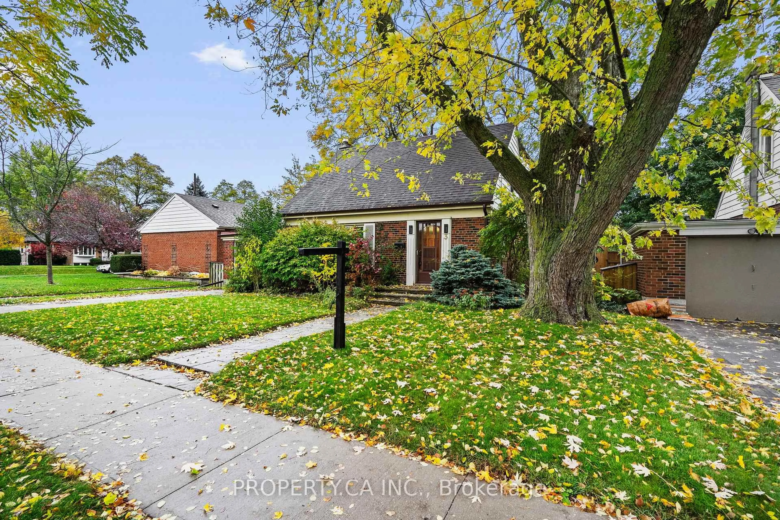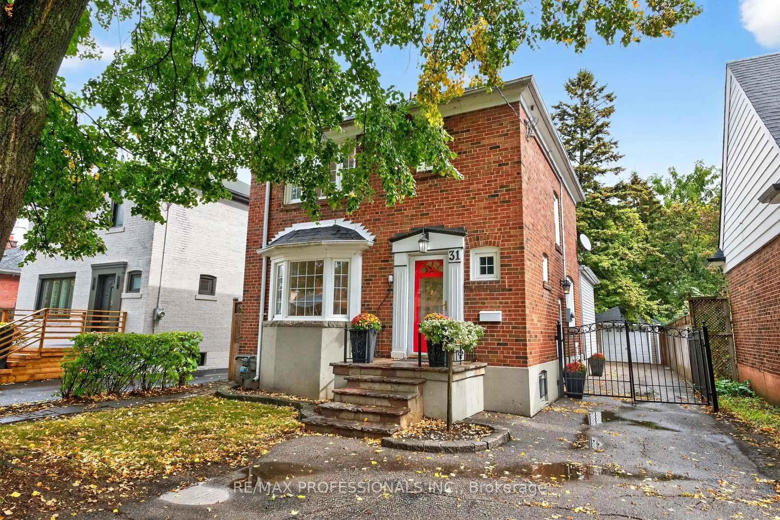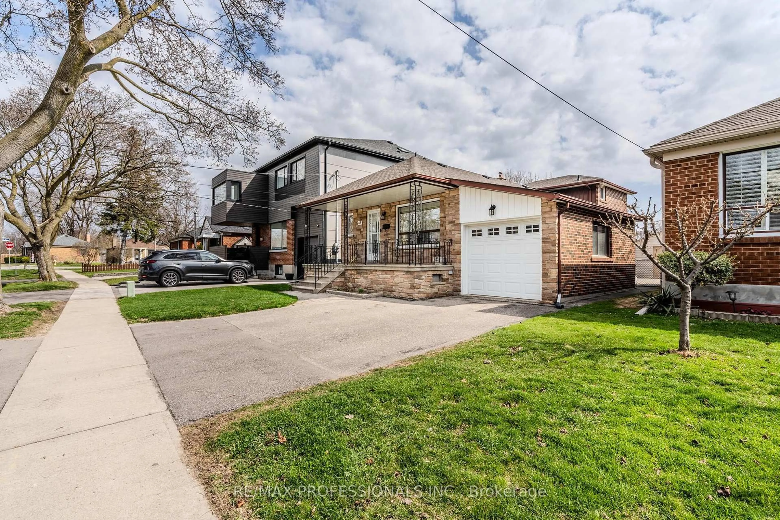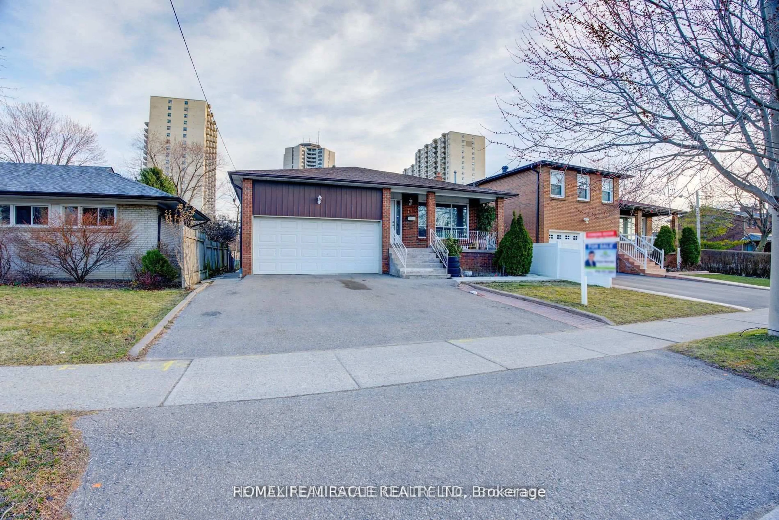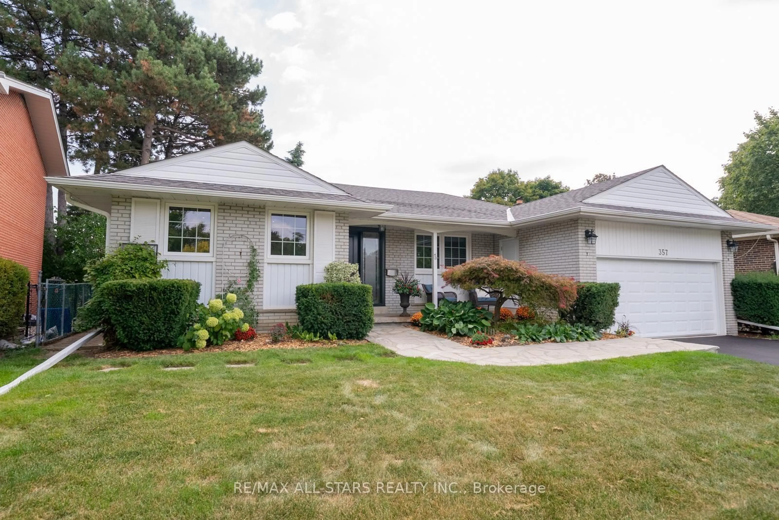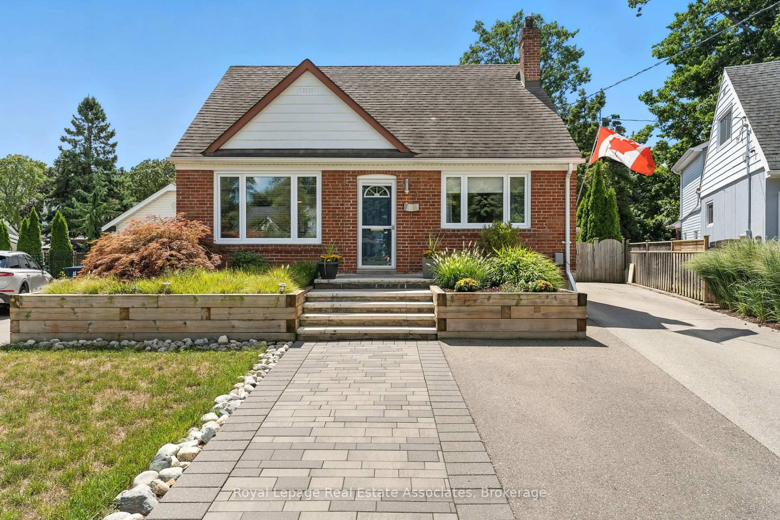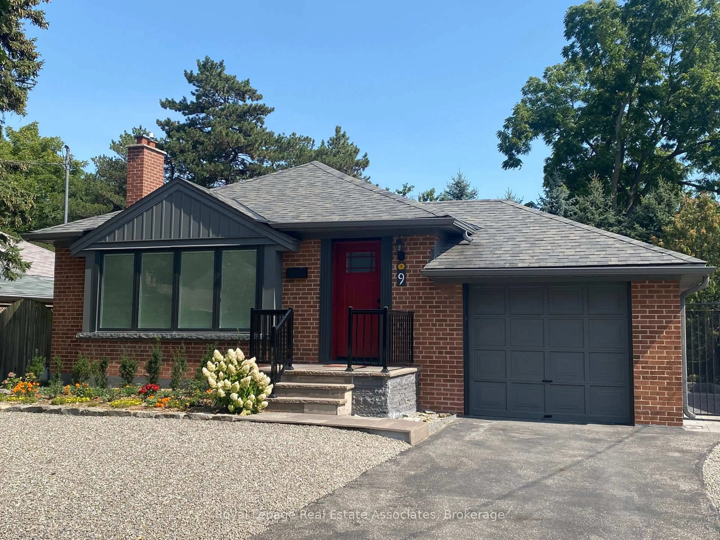Quiet and Private cul de sac, step into 26 Eriksdale in sought-after Markland Wood, where the community is enveloped by green spaces and the city's natural beauty. This beautifully updated 4-bedroom home with modern finishes and open flowing layout makes everyday living and entertaining a breeze. Once a 5-bedroom, one room has been transformed into a generous walk-in closet but could easily be converted back tosuit your needs. The heart of the home is the open concept kitchen, featuring granite countertops, a stylish breakfast bar, and plenty of space to cook, dine, and gather. Other features include a neutral color palette, hardwood and slate stone throughout, pot lights, updated kitchen and bathrooms, California shutters, professionally finished basement, stucco finish, large deck and so much more, all come together to enhance the space creating a home with warmth and sophistication throughout. Downstairs, the finished basement offers even more versatility with a separate entrance, rec room, workout space, and additional rooms perfect for guests, a home office, or even rental potential. With four bathrooms, large principal rooms, and thoughtful design details, this home truly has it all. Located steps from great schools, beautiful parks, transit, shopping, golf and more. Its ready for you to move in and make it your own. Don't miss out. Come see it for yourself!
Inclusions: S/S Fridge, S/S Microwave/range hood, S/S Dishwasher, S/S Stove, Washer and Dryer. All Window Covering, All electrical light Fixtures.
