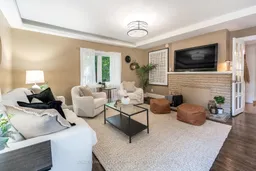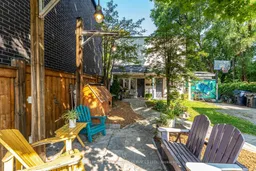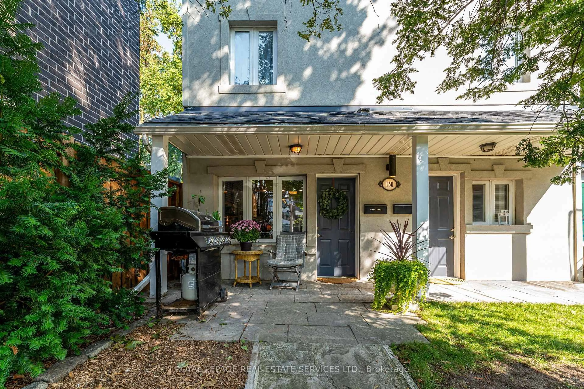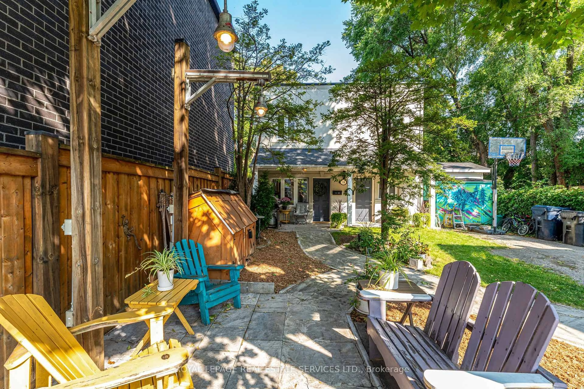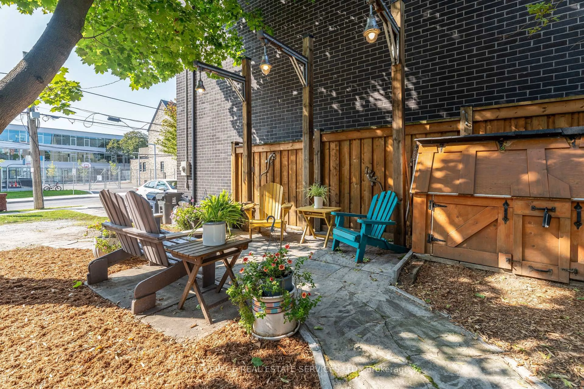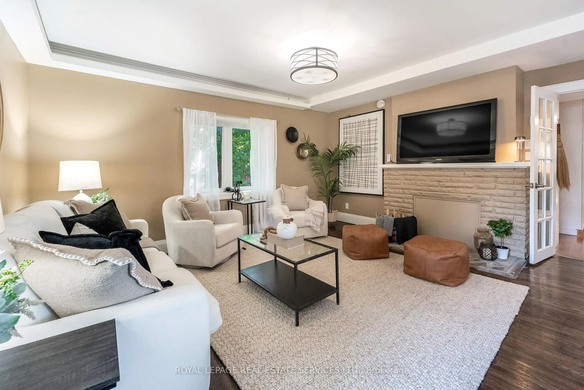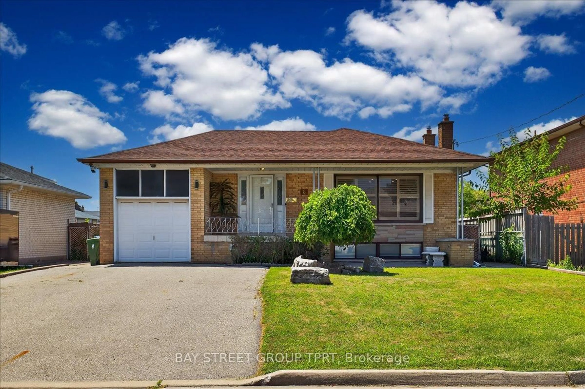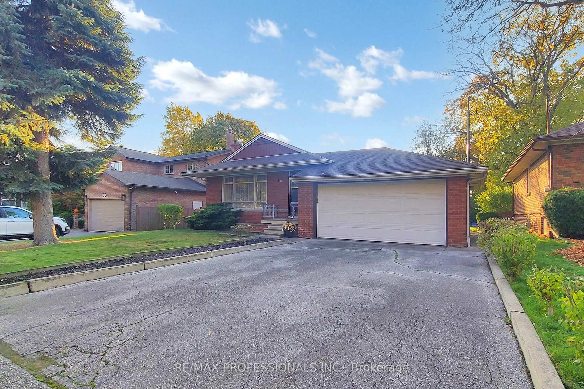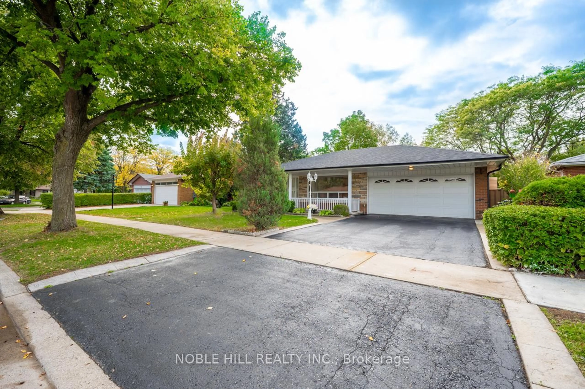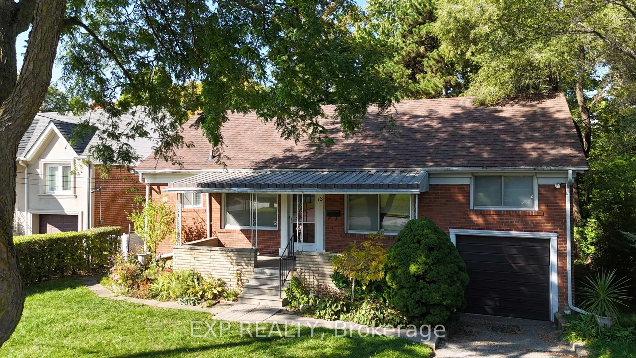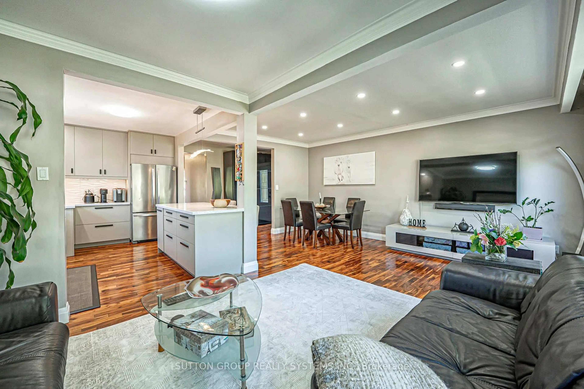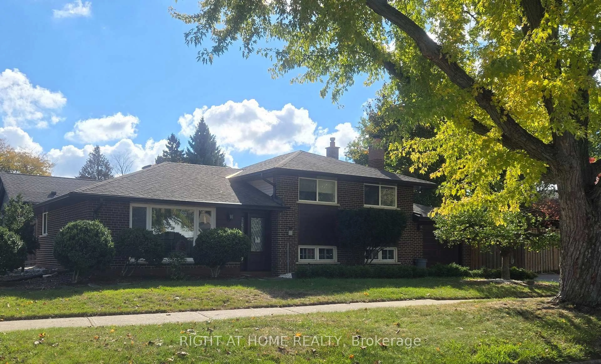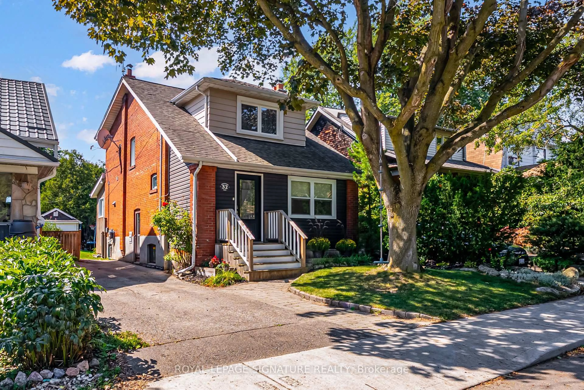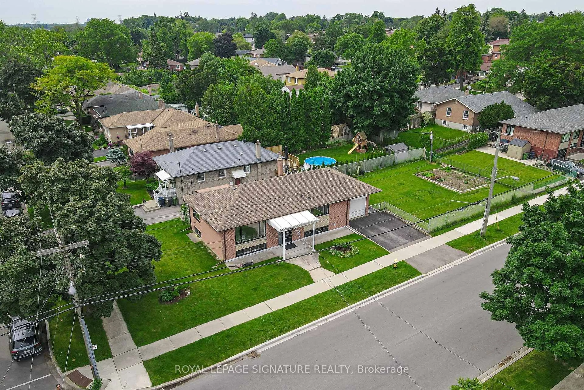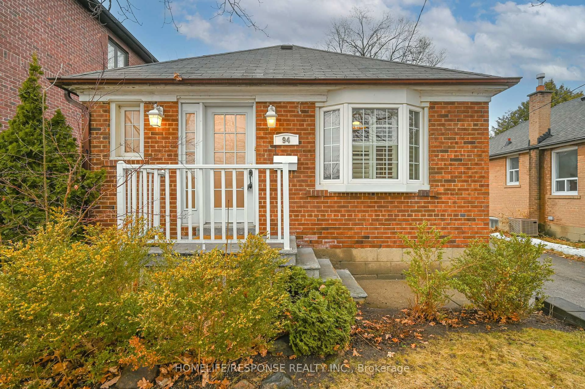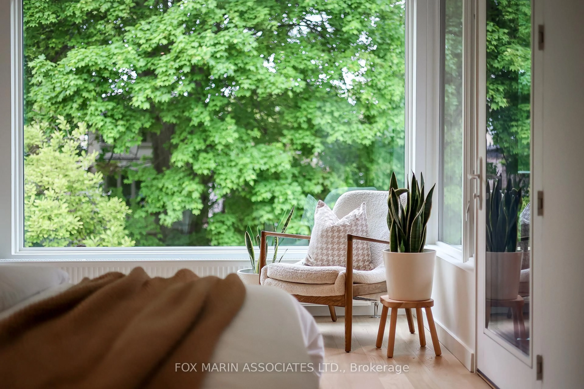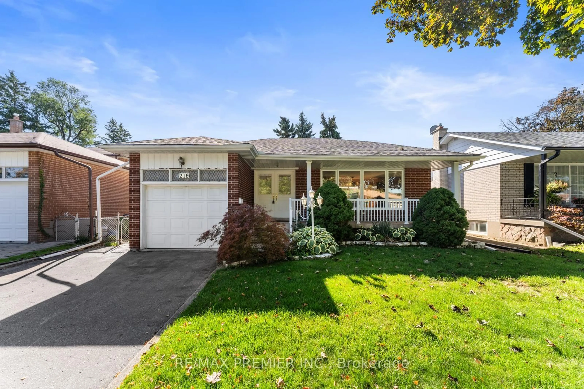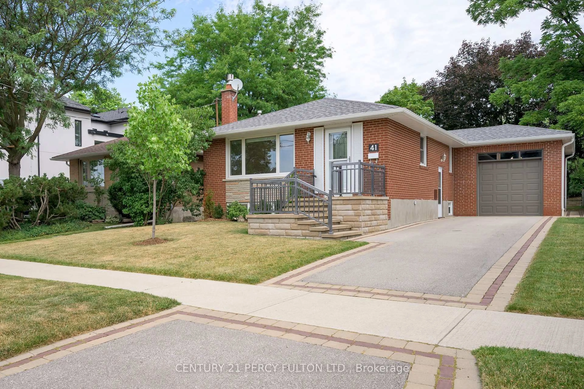150 Stanley Ave, Toronto, Ontario M8V 1N9
Contact us about this property
Highlights
Estimated valueThis is the price Wahi expects this property to sell for.
The calculation is powered by our Instant Home Value Estimate, which uses current market and property price trends to estimate your home’s value with a 90% accuracy rate.Not available
Price/Sqft$583/sqft
Monthly cost
Open Calculator

Curious about what homes are selling for in this area?
Get a report on comparable homes with helpful insights and trends.
+14
Properties sold*
$1.3M
Median sold price*
*Based on last 30 days
Description
Discover a truly unique home in the heart of Mimico! Featuring two front entrances, private parking for two, and a welcoming front yard oasis with exterior lighting, this property offers exceptional comfort, flexibility, and opportunity. The main home features 3 spacious bedrooms, a 4-piece bath, and a bright eat-in kitchen overlooking the front yard. The open-concept living and dining area flows to a deck, perfect for entertaining. A separate suite with a Queen Murphy bed, 3-piece bath, and laundry can be easily reconnected to the main home-ideal for in-laws, guests, or rental income. The basement adds even more living space with an open-concept living/dining/kitchen area, above-grade windows, and a walk-up to a private terrace. Recent updates include a new furnace (October 2025), an updated waterline, and a sewer connection. Proposed architectural concept drawings for a new primary bedroom and new roof trusses are also available, offering even more potential to make this home your own. Located just steps to Mimico GO, top-rated schools, San Remo Bakery, the lake, parks, and trails. Only 15 minutes to Pearson and 30 minutes to downtown Toronto. An urban lifestyle solution with low-maintenance front and back yards, just minutes to the Great Lakes Waterfront Trail for walking and biking.
Property Details
Interior
Features
Main Floor
Living
3.09 x 4.48hardwood floor / Combined W/Dining / W/O To Deck
Dining
3.25 x 4.92hardwood floor / Combined W/Living / Large Window
Kitchen
3.55 x 5.7hardwood floor / Eat-In Kitchen / Combined W/Laundry
4th Br
2.55 x 4.66Laminate / Murphy Bed / Combined W/Laundry
Exterior
Features
Parking
Garage spaces -
Garage type -
Total parking spaces 2
Property History
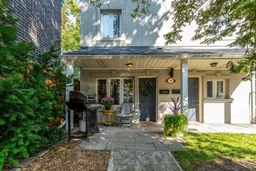 46
46