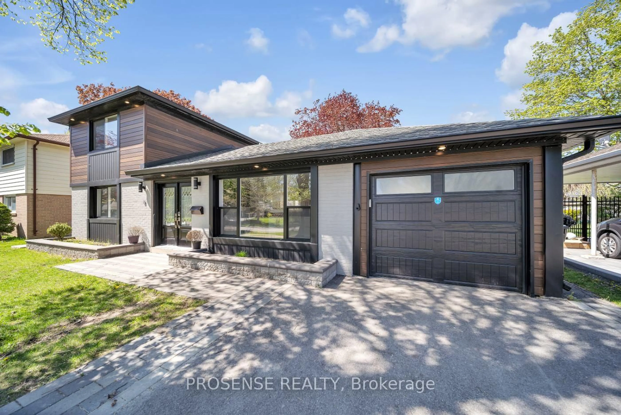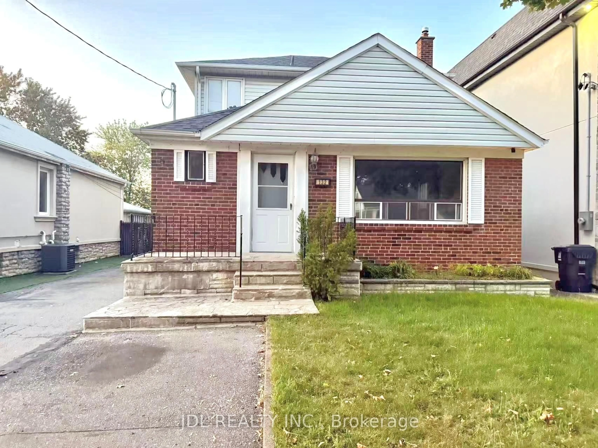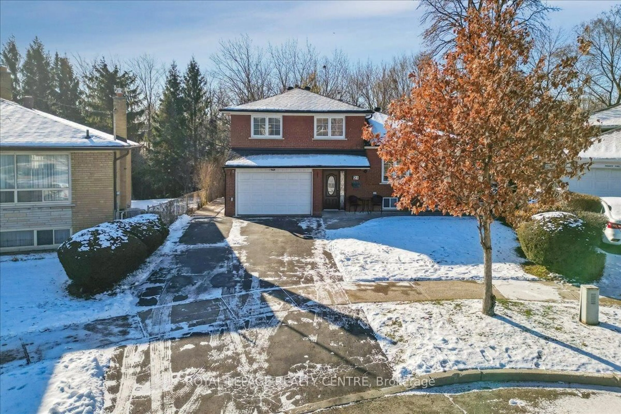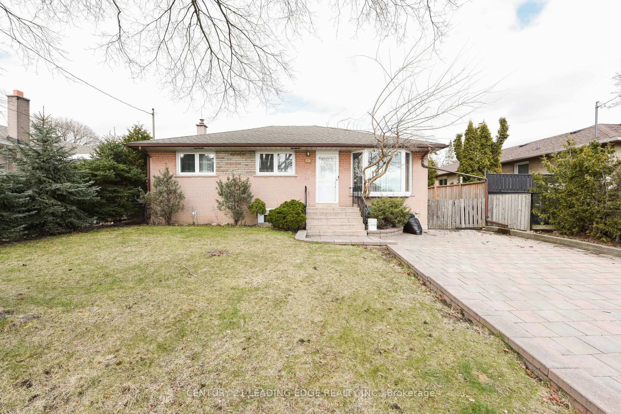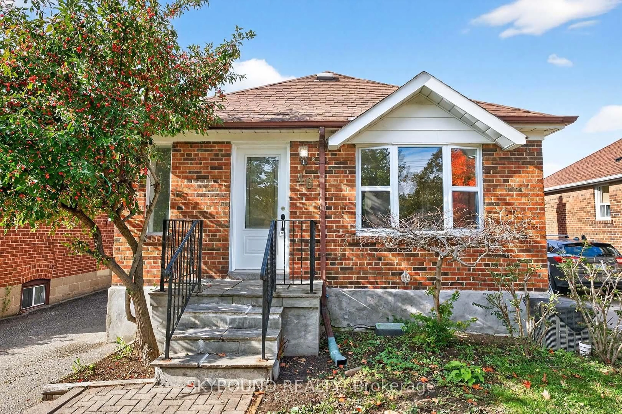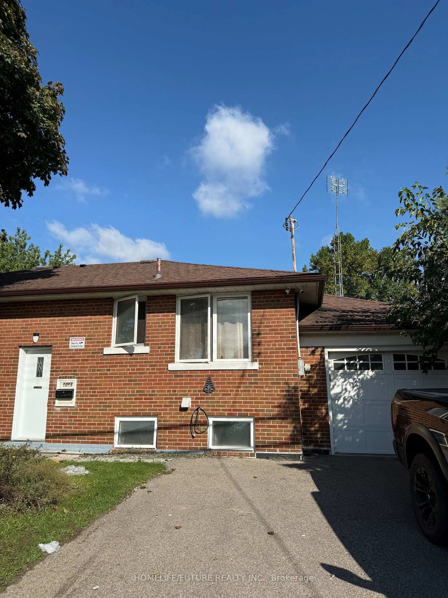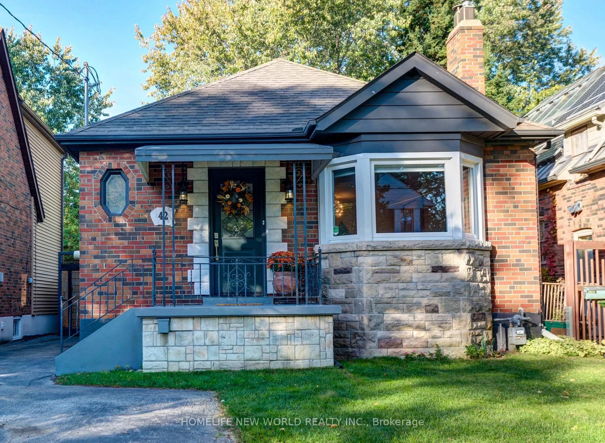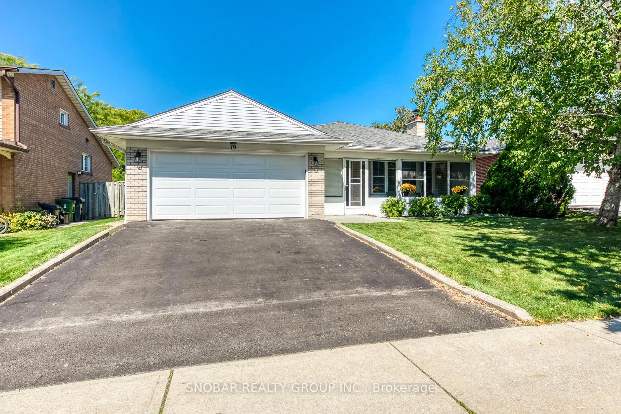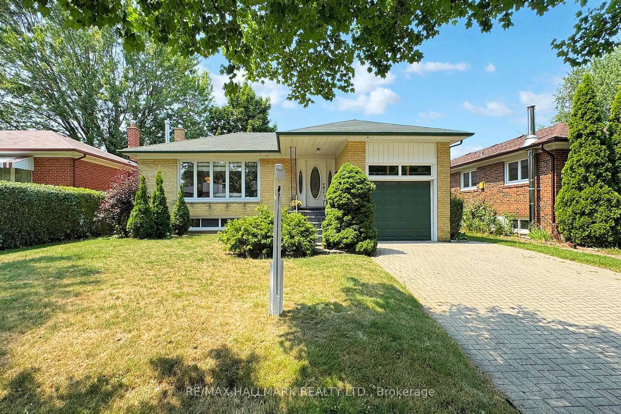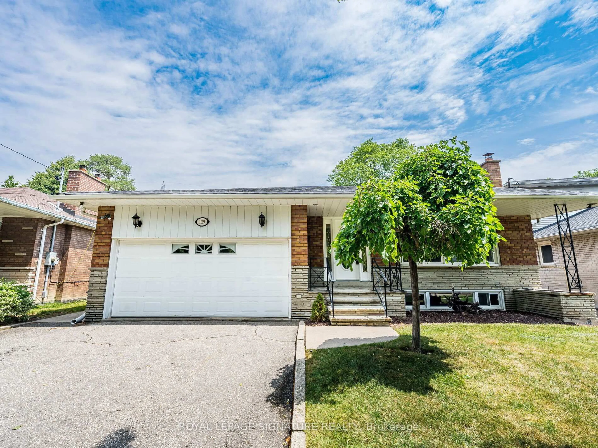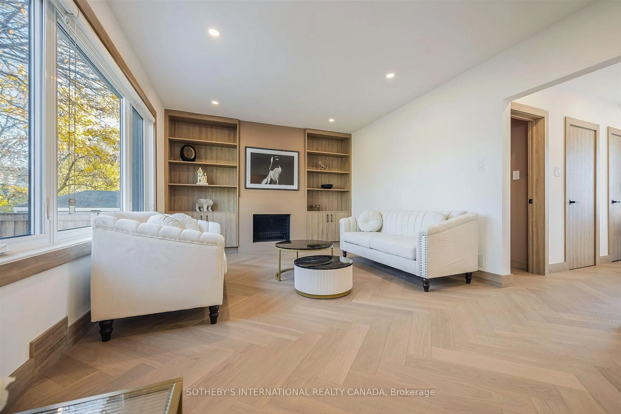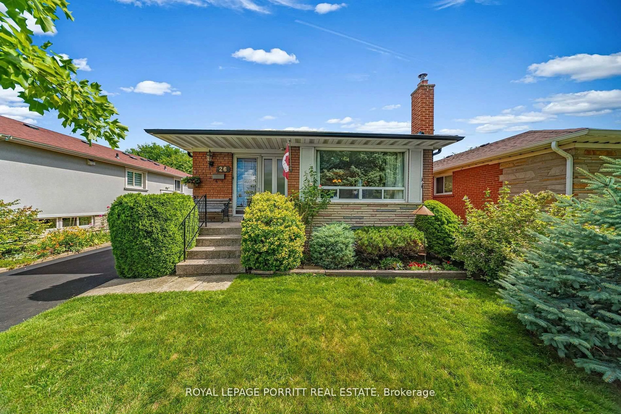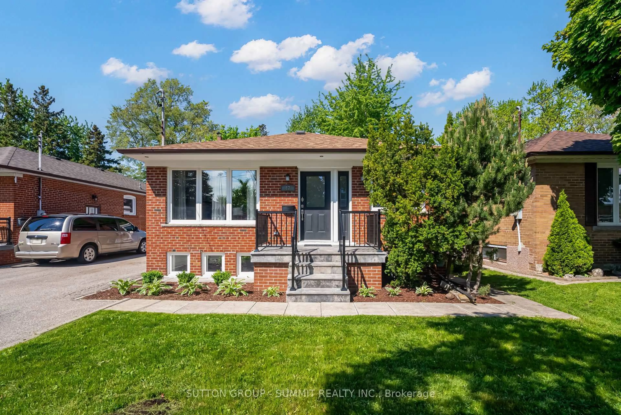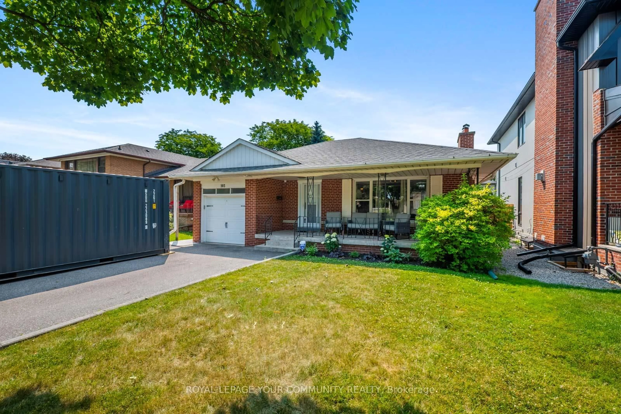Gorgeous Renovated & Upgraded Sunfilled Detached Brick Bungalow On A Premium Extensively Landscaped Private Lot - Located In The High Demand Eringate - Centennial - West Deane Neighborhood - Excellent Well Maintained Property In-Ready To Move In Condition - Great Quality Schools With-In The Area And A Short Walk To All Amenities - Lots Of Marble, Granite And Quartz Flooring And Counters - Basement Has Been Professionally Finished With Upgraded Kitchen, Bathroom & Separate Entrance Allowing For In-law Potential - New Laminate Flooring Throughout - Custom Built Larger Garage With Walk -thru To Backyard Oasis. Lots Of Upgrades And Extras On This Property - Premium 45 x 122 Landscaped Lot - Beautiful Tree Lined Street With Low Traffic - This Is A Great Fully Finished Home Inside & Out - Ready For You To Create Wonderful Memories.
Inclusions: New Whirlpool Washer & Dryer (2025), New Fridge & Stove (Basement) (2025), All Electric Light Fixture - California Shutters - All Window Coverings - New Front & Side Doors (2024), Updated Quality Roof (2019), - Gas Furnace & Fireplace Serviced - 2025- Garage Door Opener - Central Vac - GB&E Fridge, Stove, B/i Dishwasher - Gas Fireplace - All Built-In Cabinets - Updated 100 Amp Electrical Breakers - Big Screen Tv & Outside Barbecue Included
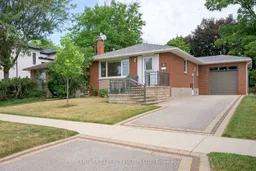 34
34

