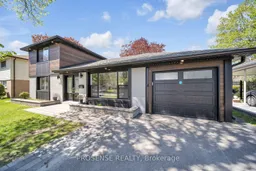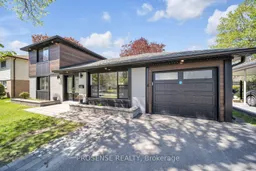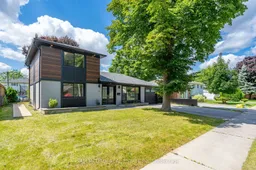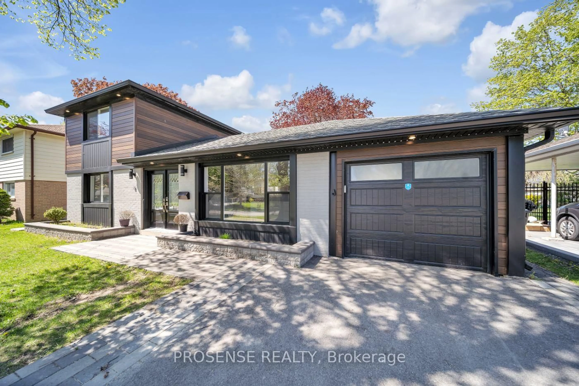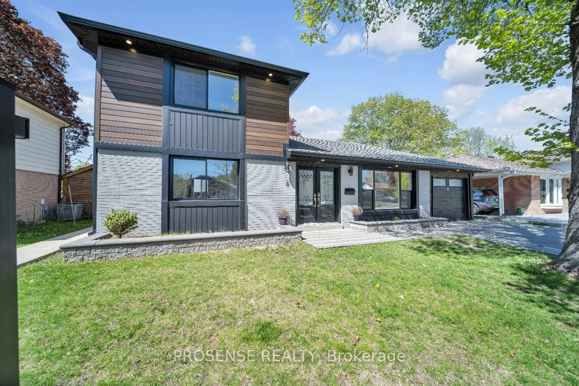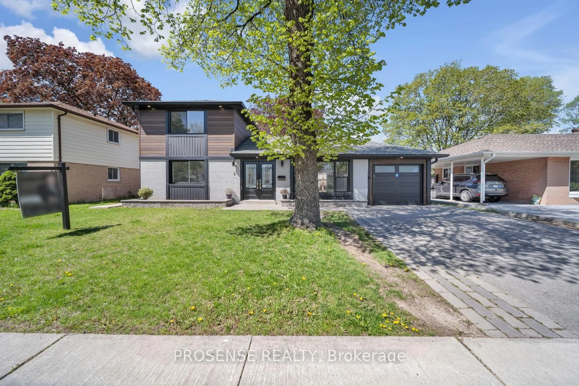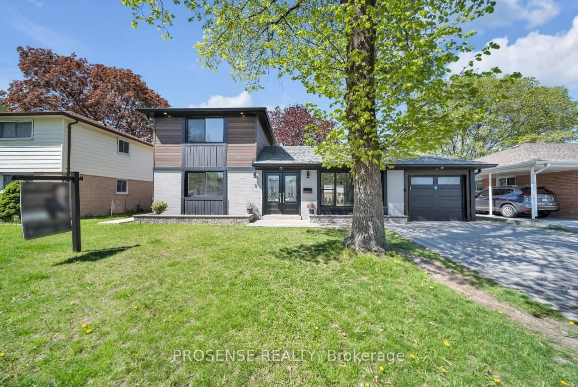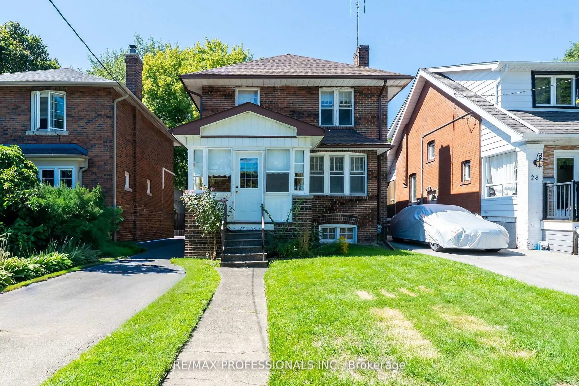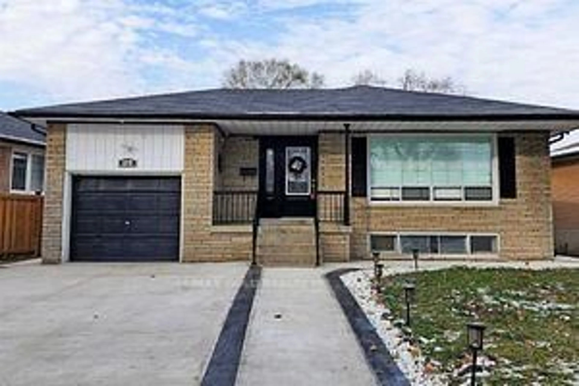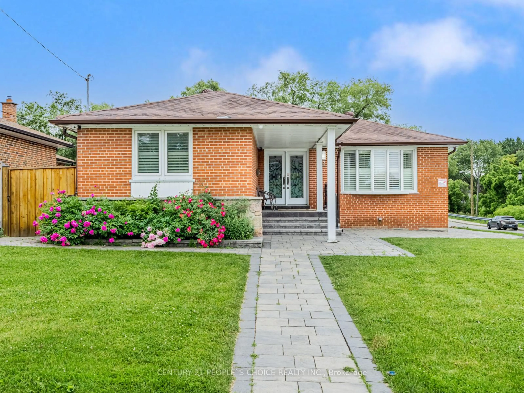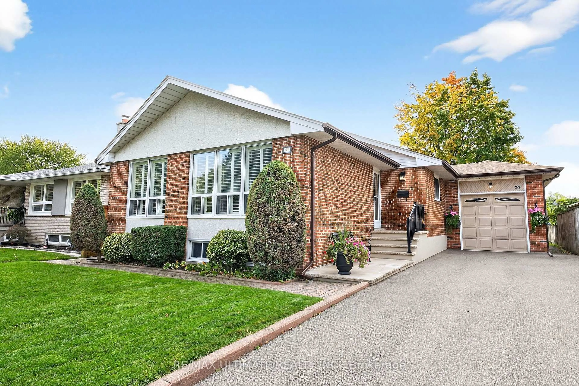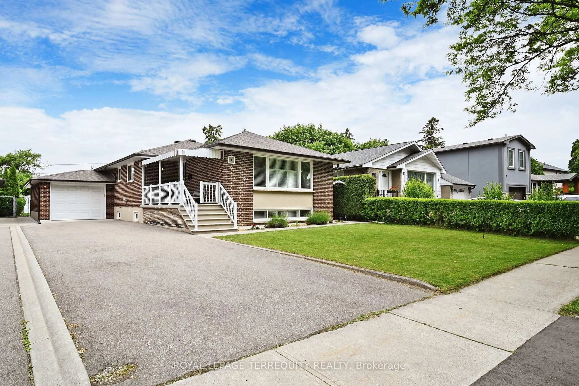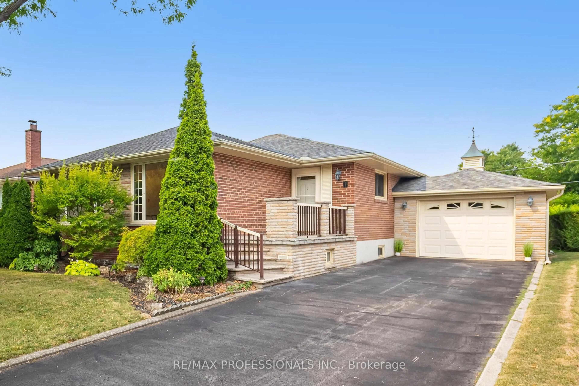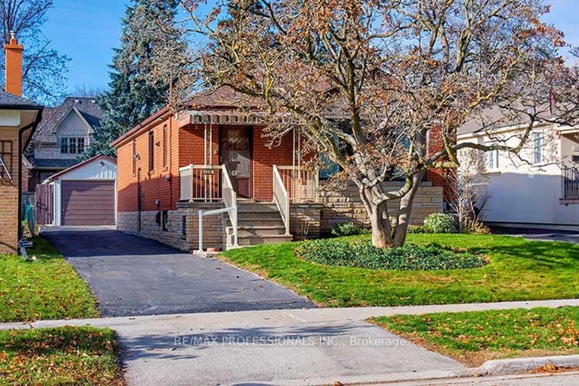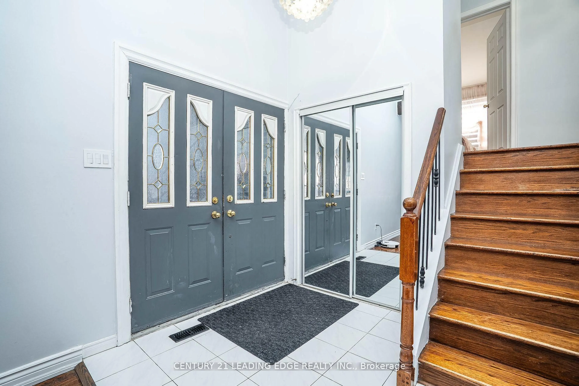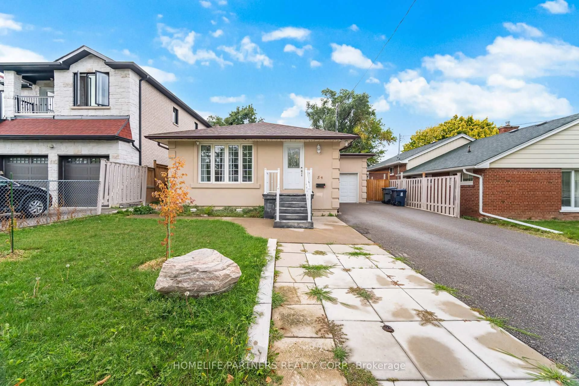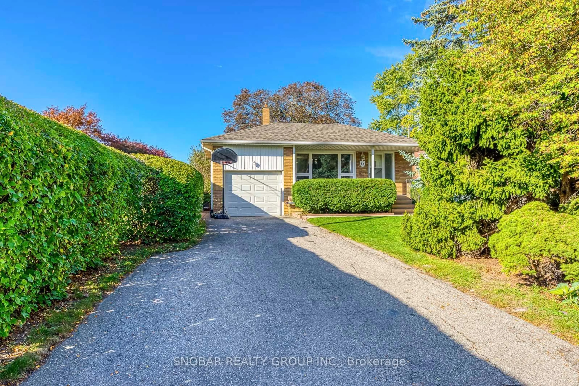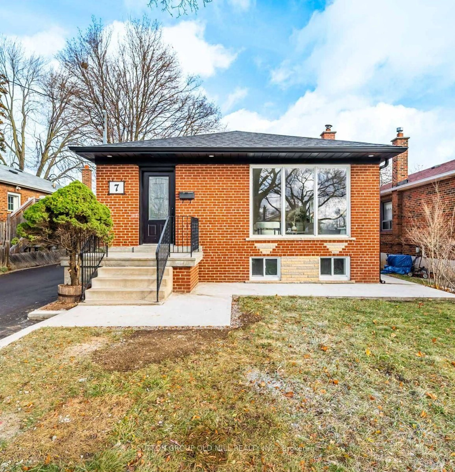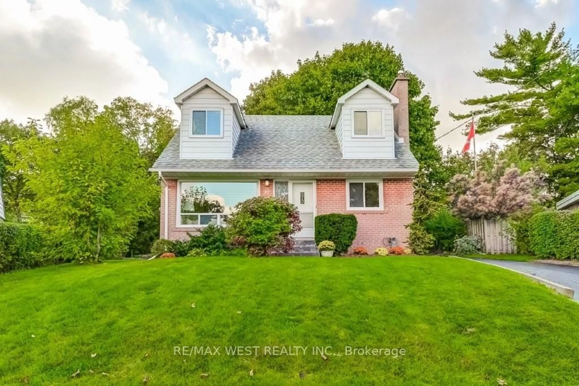8 Vanderbrent Cres, Toronto, Ontario M9R 3W8
Contact us about this property
Highlights
Estimated valueThis is the price Wahi expects this property to sell for.
The calculation is powered by our Instant Home Value Estimate, which uses current market and property price trends to estimate your home’s value with a 90% accuracy rate.Not available
Price/Sqft$984/sqft
Monthly cost
Open Calculator
Description
Welcome to this stunning, thoughtfully designed home situated on a generous 60-foot frontage lot. Offering three spacious bedrooms and four washrooms, this residence delivers an exceptional balance of comfort, functionality, and versatility. At the heart of the home is a modern kitchen featuring built-in appliances, a standalone refrigerator, sleek countertops, and abundant cabinetry ideal for both everyday living and entertaining. The open-concept main floor is bathed in natural light, creating a warm and inviting atmosphere throughout. Upstairs, you will find three well-appointed bedrooms, including a generously sized primary bedroom complete with a private ensuite. The upper level is complemented by three washrooms, offering added convenience for family living. The finished basement provides excellent flexibility, featuring a spacious recreation room with a fireplace, one bedroom, a den, a small kitchen, basement laundry, and a separate entrance, ideal for extended family living. Enjoy outdoor living in the fully fenced backyard, complete with an above-ground swimming pool and a wooden deck (as is), perfect for summer relaxation and entertaining. Additional highlights include two separate laundry areas, a main-floor powder room combined with main-floor laundry, a double-door main entrance, and convenient basement access from both the main floor and the backyard. A generously sized front driveway offers ample vehicle parking. Ideally located in a highly sought-after neighborhood, this home is just minutes from Toronto Pearson International Airport, major highways (QEW, 427, and 27), excellent schools, parks, and shopping centers. With numerous upgrades throughout and strong rental potential, this property is well-suited for both end users and investors alike. A perfect blend of style, functionality, and location; schedule your private showing to experience this exceptional home firsthand. **The virtual tour pictures are for reference only**
Property Details
Interior
Features
Main Floor
Kitchen
3.81 x 2.74Centre Island / Stainless Steel Appl / O/Looks Dining
Dining
3.65 x 2.43Combined W/Kitchen / O/Looks Living / W/O To Patio
Living
4.5 x 3.65O/Looks Dining / Pot Lights / Window
Primary
3.65 x 3.654 Pc Ensuite / B/I Closet / Window
Exterior
Features
Parking
Garage spaces 1
Garage type Other
Other parking spaces 2
Total parking spaces 3
Property History
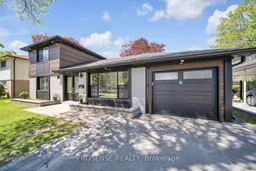 44
44