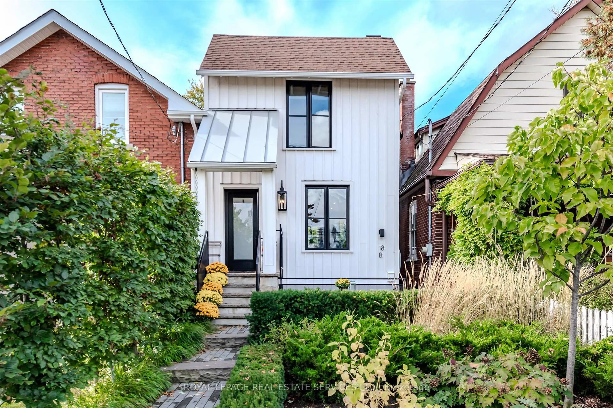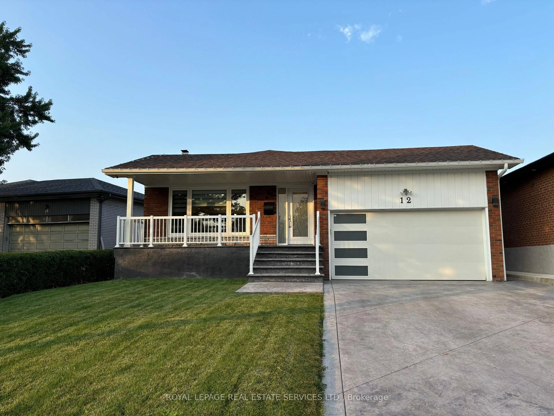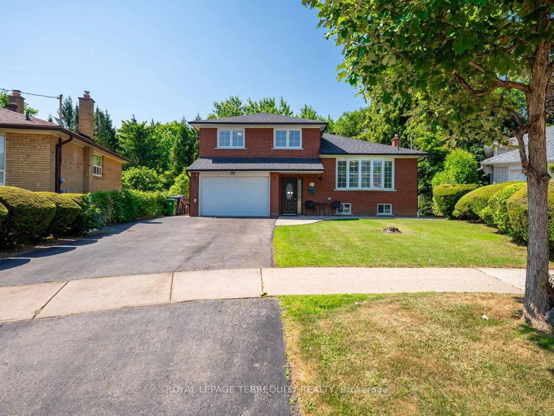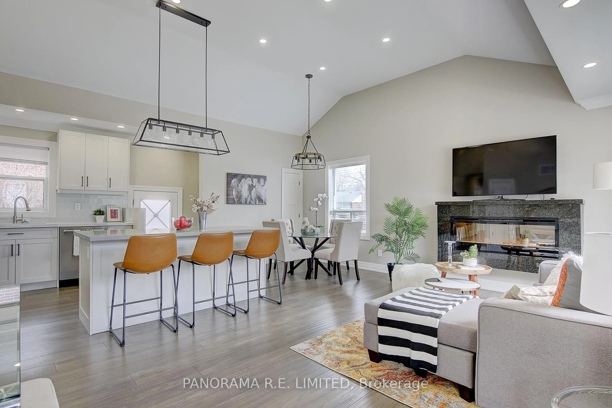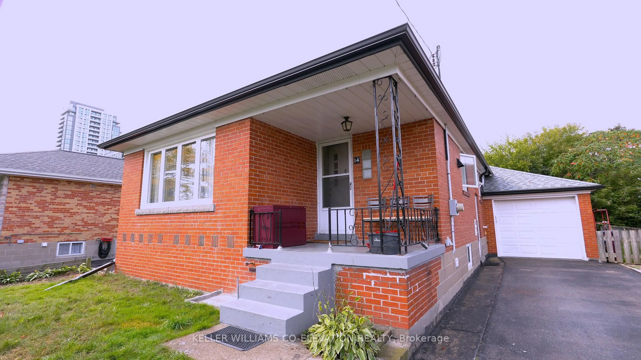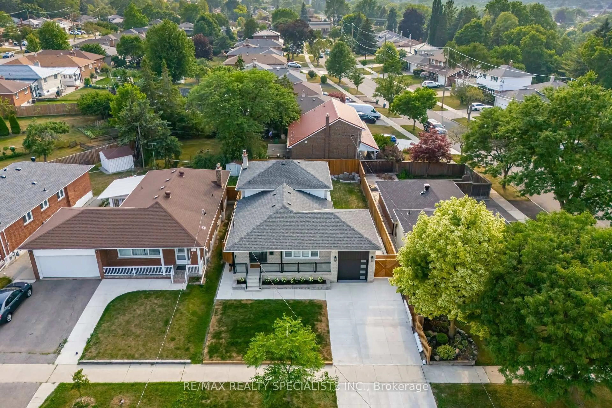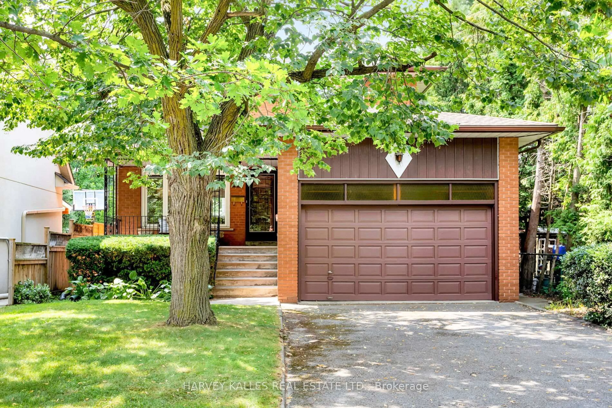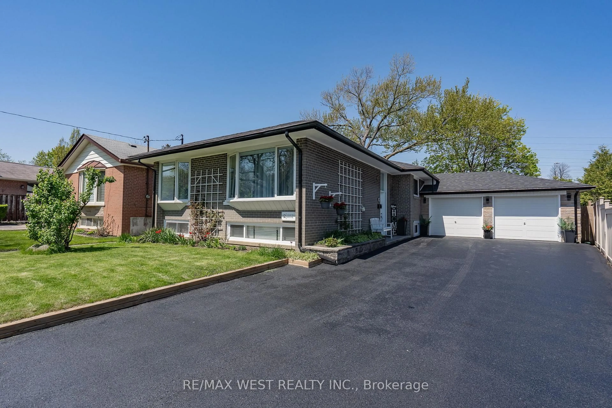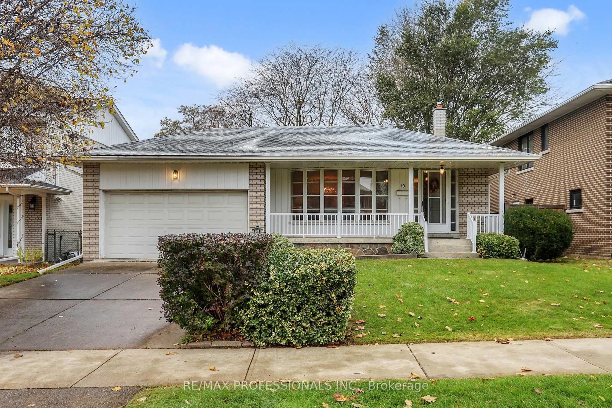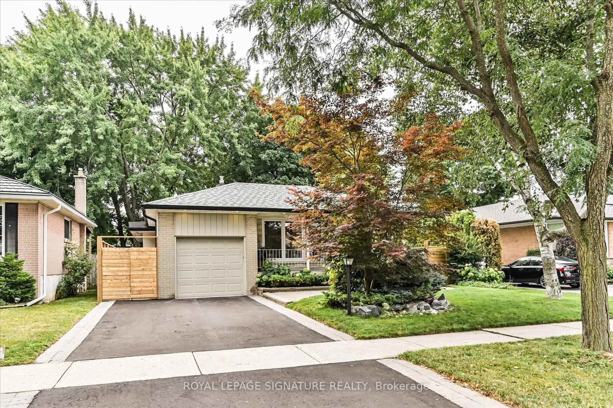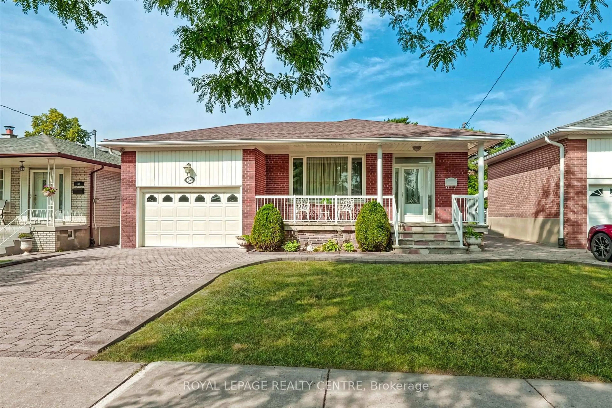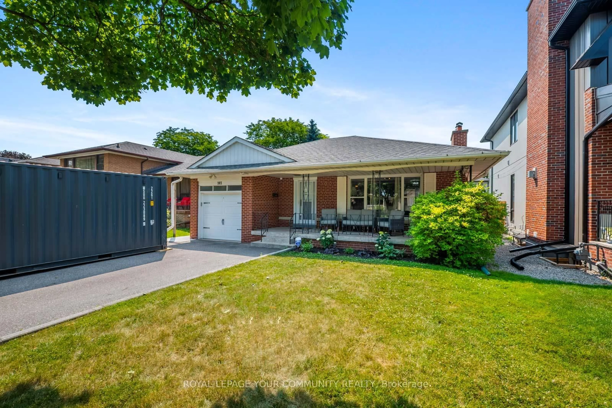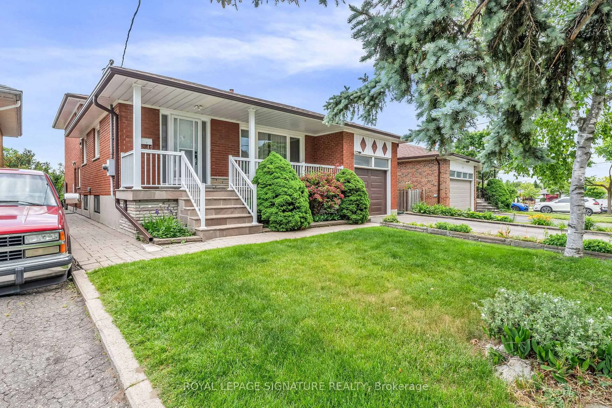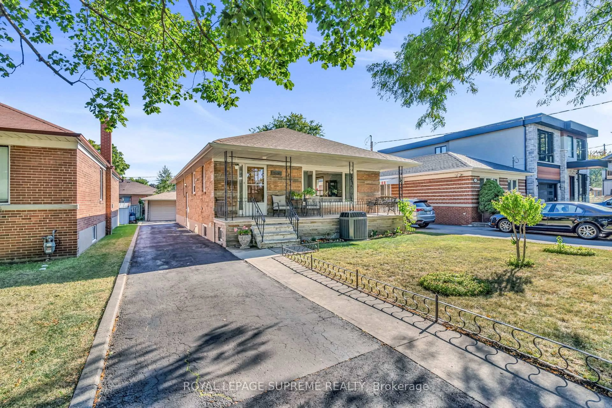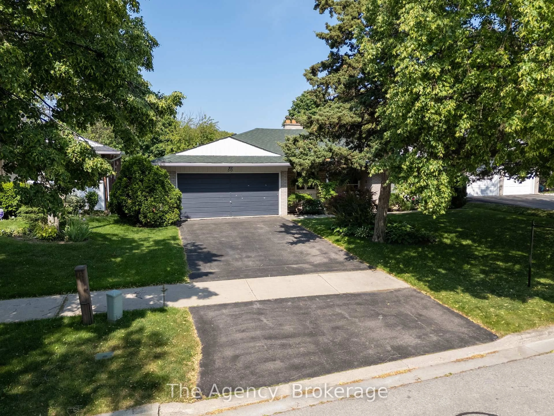Tucked into one of New Torontos most coveted pockets, where city buzz gives way to lakeside living, this beautiful, reimagined home is where comfort and convenience blend to welcome you & your family. This renovated 4-bed, 3-bath gem combines timeless charm with clean lines & modern amenities. Inside, youll be welcomed by new wide plank hardwood flooring that flows effortlessly across the expansive main floor, tying together the bright, airy living room, open-concept dining room, & dramatic black minimalist kitchen. Cradled by oversized picture windows & a sliding glass walk-out, this stunning space offers uninterrupted views of the West-facing backyard, stacked with mature trees & rich gardens dappled in sunlight. Whether you're hosting a summer dinner party under the stars or enjoying a quiet morning coffee, the backyard is your personal slice of urban cottage country. Upstairs, a new addition features a magazine-worthy primary suite, with spa-inspired bath & a dreamy balcony perfect for sunset cocktails. Two additional sunlit bedrooms provide flexible space for kids and a home office, & a main floor bedroom and full bath adds convenience and versatility for guests or work-from-home needs. An elevated front porch is a peaceful perch above the street & the private drive & garage provide ample parking for an SUV-or two! The full, unfinished basement is a blank slate for your gym, creative studio, or simply extra storage. Steps from the Seventh Street School (JK-5), in a neighbourhood where kids still ride their bikes, play outdoors & make lifelong friends. Walk to the lake at the end of the street, or explore nearby parks like Cliff Lumsdon, Prince of Wales, Rotary, and Colonel Samuel Smith. Dog lovers, nature lovers, & city lovers will all feel right at home. The 501 Queen Streetcar is a block away, & quick access to the Gardiner, downtown, & both airports! A beautiful home, anchored beside the lake with the city at your back & the future at your fingertips.
Inclusions: fridge, stove, dishwasher, kitchen island, range hood, fridge area shelving, washer & dryer, wardrobes in primary bedroom, backyard kids play set, kids rock climbing wall in basement, basement shelving, all rad covers, all ELFs and window coverings except those listed as exclusions.
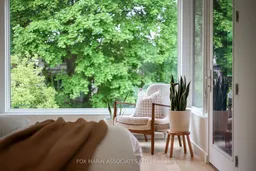 47
47

