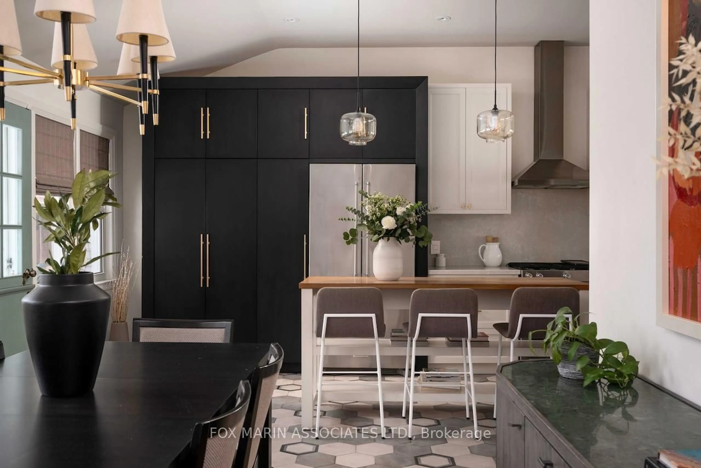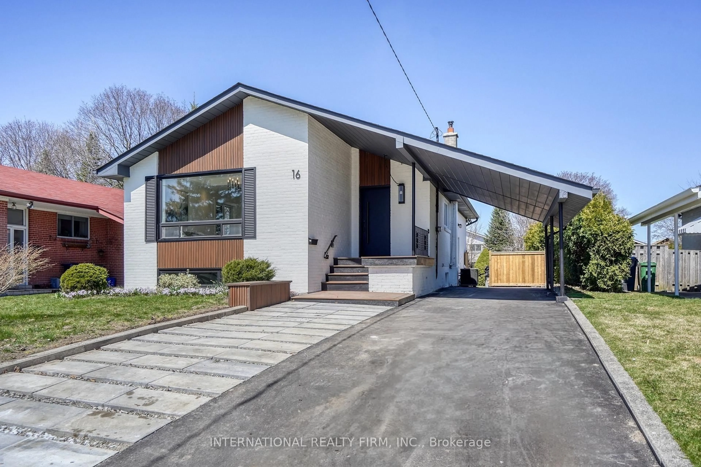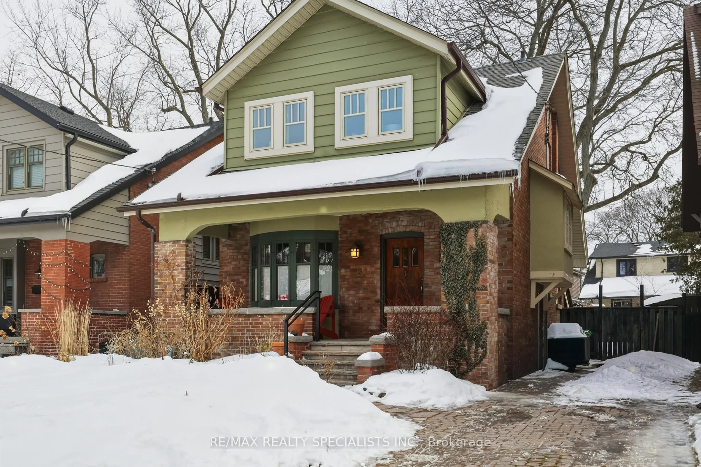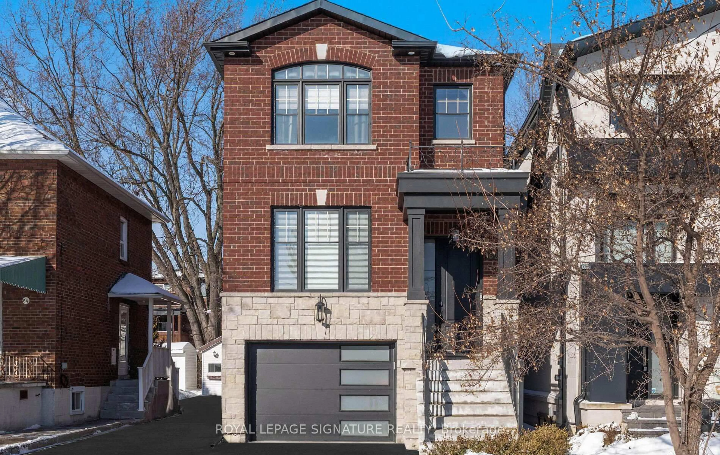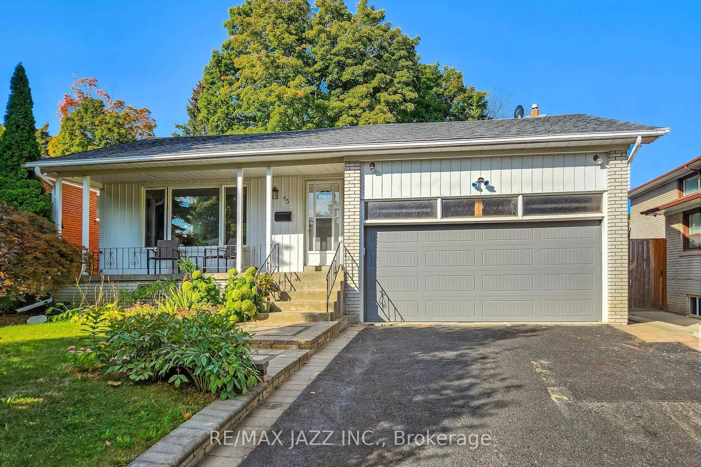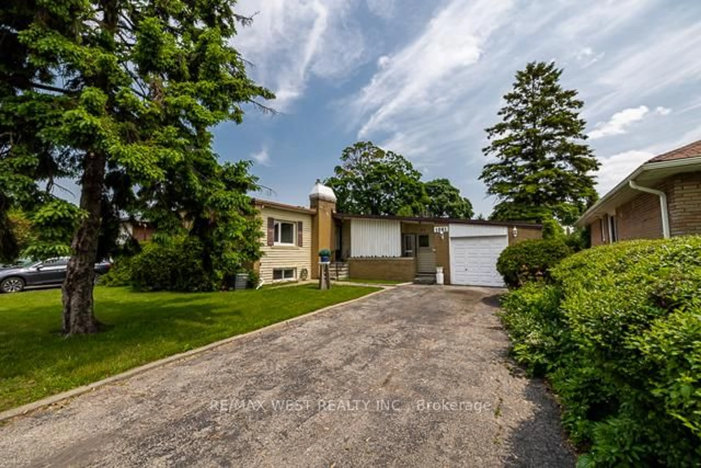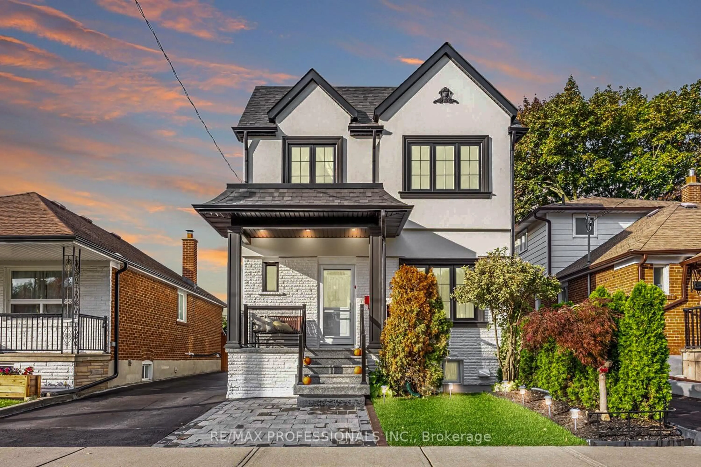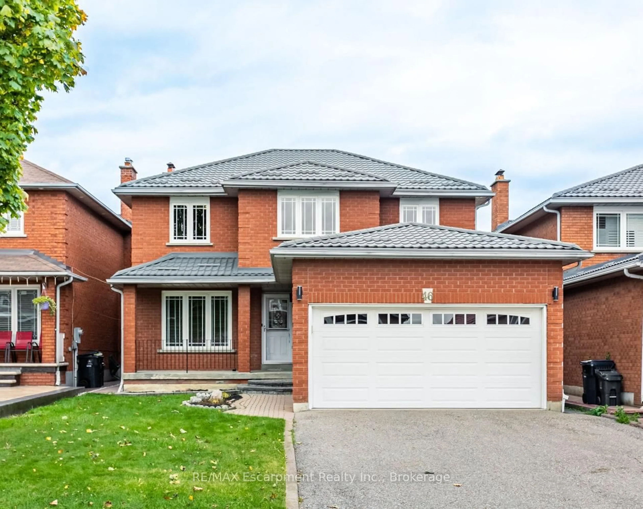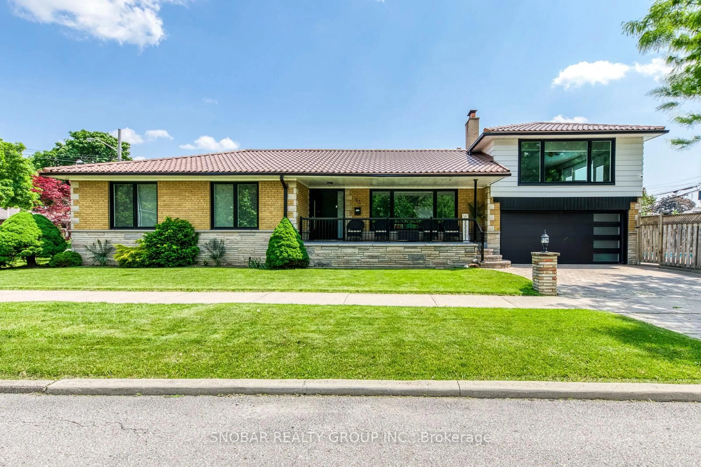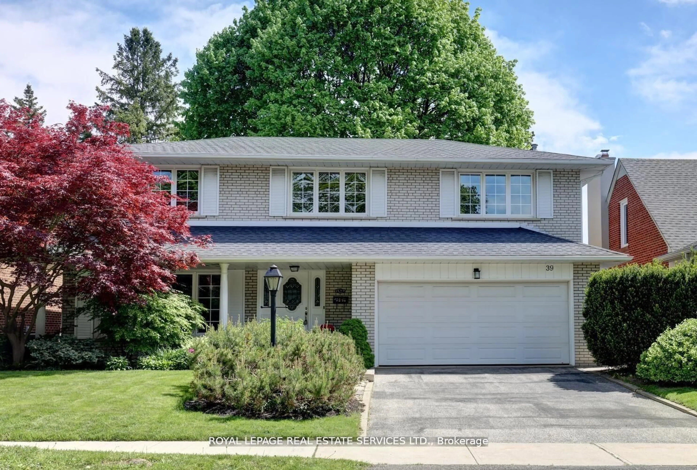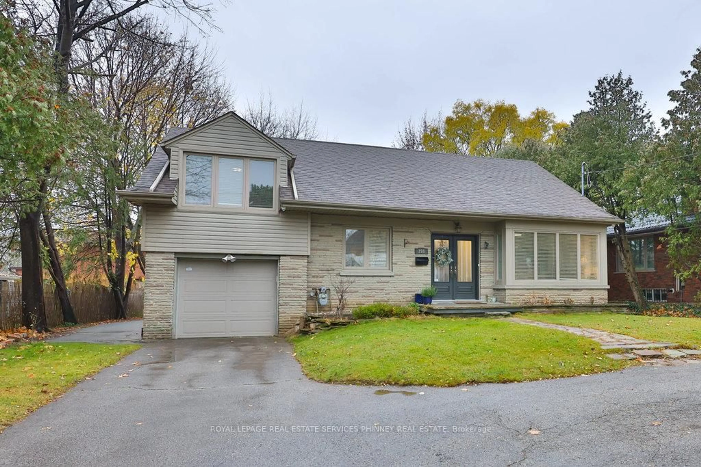A welcoming bungalow with so much to offer. This 3-bed, 2-bath home sits on a generous 40 x 124 ft lot, giving you room to breathe, play, and grow. Picture sunny afternoons planting your favourite flowers, growing veggies, or simply enjoying the extra yard space with kids, pets, or weekend get-togethers. Inside, hardwood floors flow through the open-concept living and dining areas, perfect for everyday comfort or hosting family and friends. The finished basement comes complete with a bedroom, bathroom, full kitchen, and a separate entrance. Whether you're envisioning an in-law suite, space for extended family, or rental income potential, the options are endless. Topping it all off is a detached 2-car garage and a driveway with plenty of parking. Plus, you're close to everyday amenities and just steps from the school down the street, making life that much more convenient. With its sunlit main floor, versatile lower level, and outdoor space that invites you to put down roots, this is the kind of home that grows with you today, tomorrow, and for years to come. True Value on Velma - ready to welcome its next family home.
Inclusions: Fridge x2, Stove x2, Washer & Dryer. All existing light fixtures and window coverings. (Roof 2021)
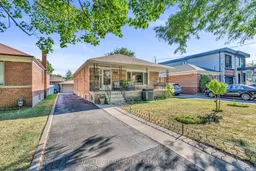 50
50

