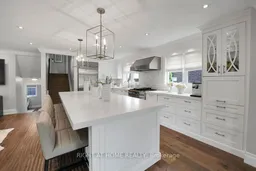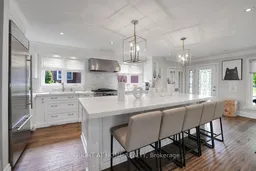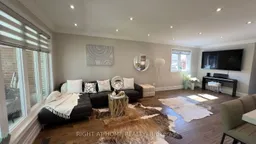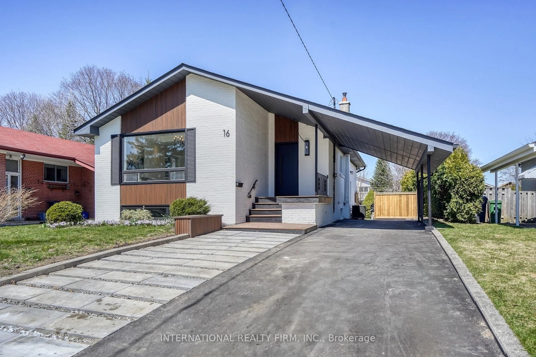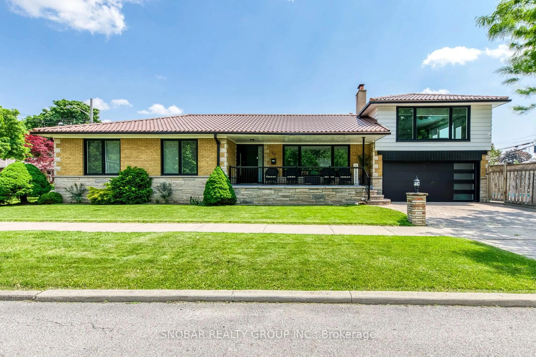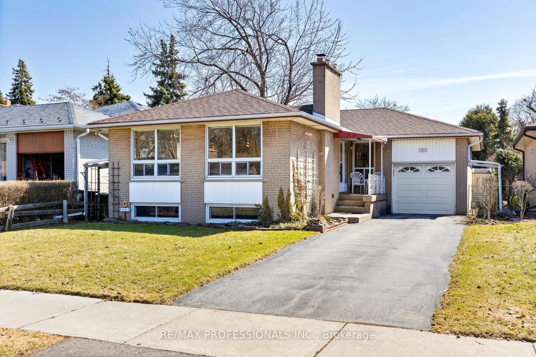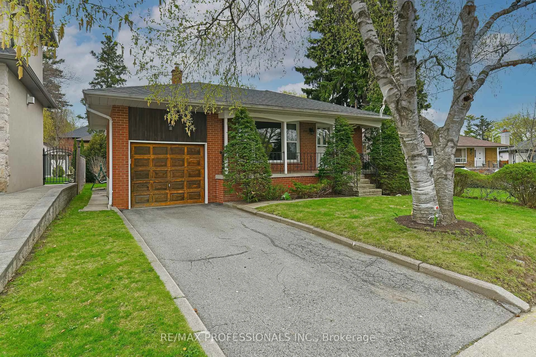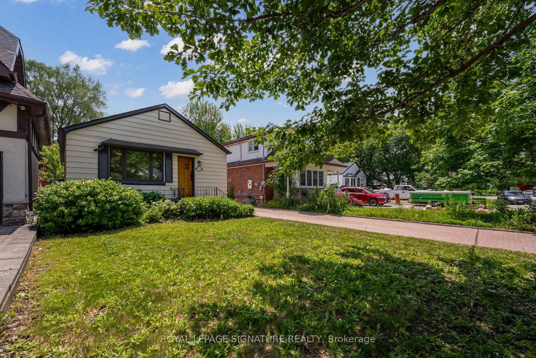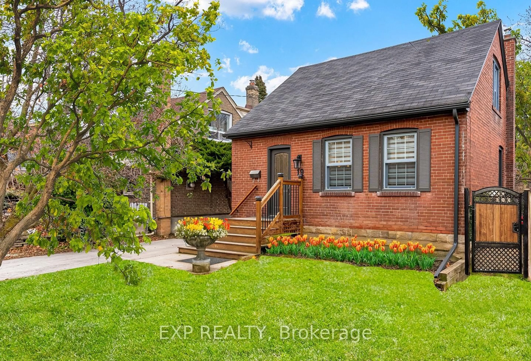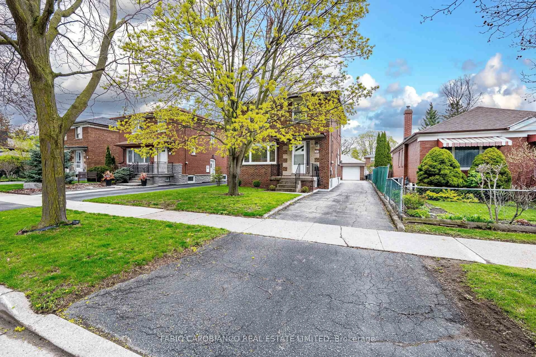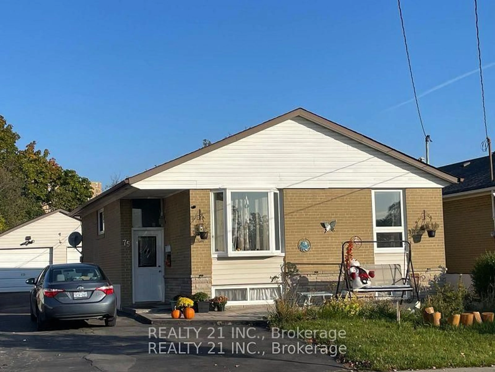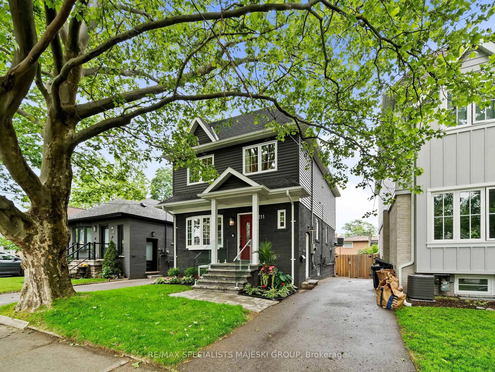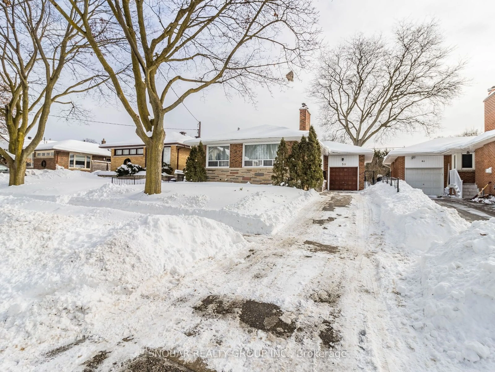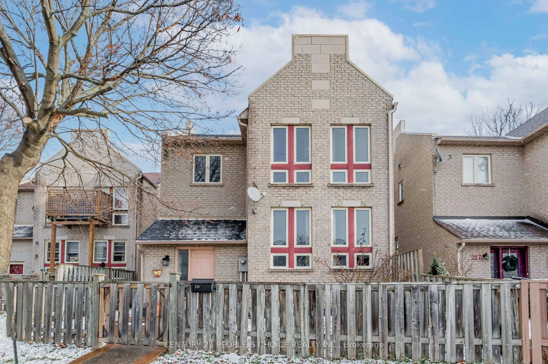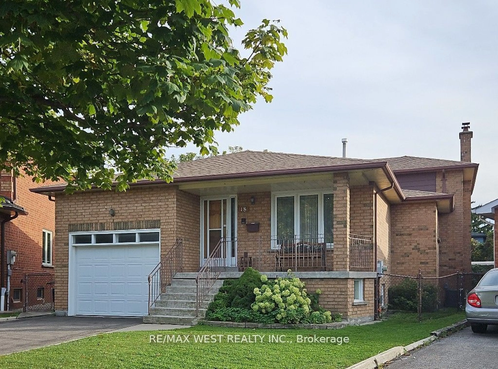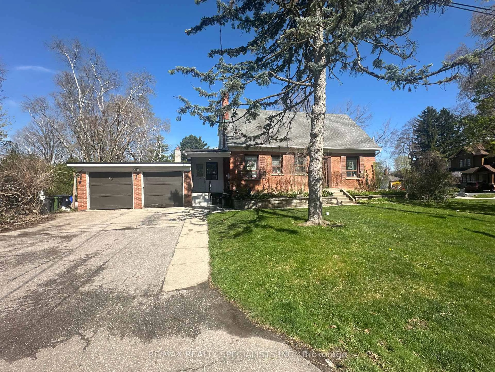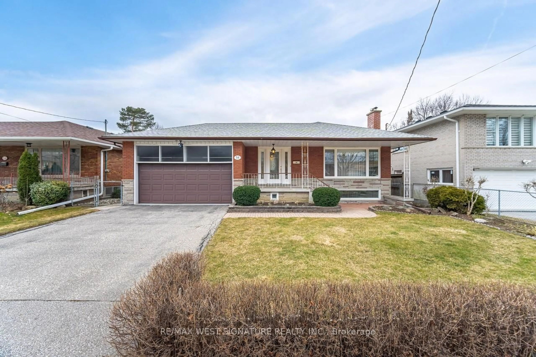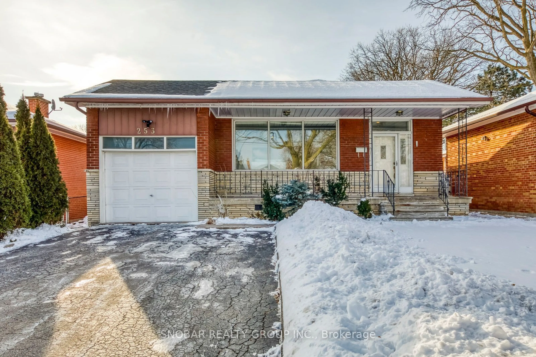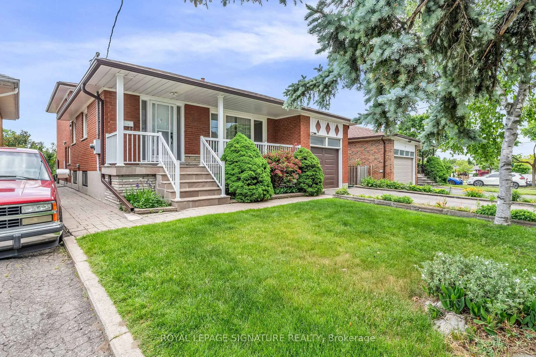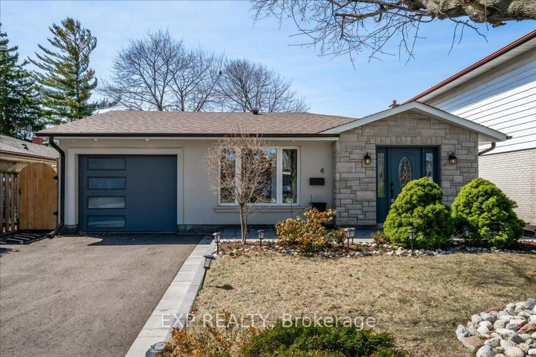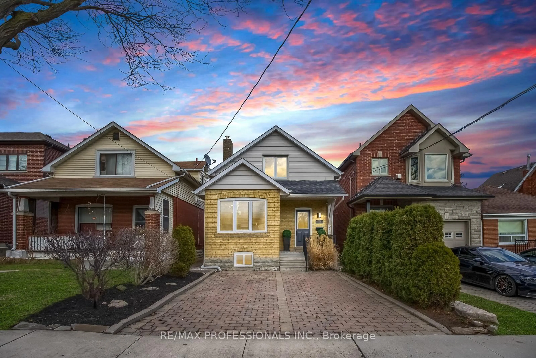Stunning Detached Home in Central Etobicoke Move-In Ready! Discover this show-stopping, fully renovated home nestled on a quiet street in Central Etobicoke. Set on a generous 53x105 ft lot, this gorgeous detached house offers a serene setting, blending nature with a family-friendly neighborhood. Updated Kitchen with Open Concept: Enjoy a large quartz island with plenty of Storage inside, high-end Italian appliances (including a Fhiaba fridge and Chief grade stove DACOR 6-burner range), custom Lucvaa cabinetry, and Caesarstone countertops. Spacious Layout: The open floor plan includes a welcoming front porch, gracious rooms, and tasteful pastel decor. Finished Basement: Features a cozy custom-made fireplace, separate entrance, and ample space for family activities. Bright & Airy: Sun-filled interiors with large European White Oak flooring and modern finishes. Private Backyard Oasis: Relax on the covered patio with BBQ area, perfect for summer gatherings. Community Amenities:Parks & Recreation: Enjoy nearby Westway Park, Silvercreek Park, Alex Marchetti Park, and a brand-new public baseball park.Schools: Close to Richview CI, John Althouse MS, St. Dimitrius CS, St. Georges JS, Father Serra CS.Recreation Facilities: Tennis courts, pickleball courts, ice rink, and a community pool. Recent Renovations: Renovated everything down to the studs in 2018. Newer bathrooms and roofing. Custom features like crown molding and pot lights throughout. This home is perfectly designed for comfort and style, making it ideal for families seeking a blend of luxury and practicality. The list of upgrades is really long! Move in and enjoy all that this beautiful property and its vibrant community have to offer!
Inclusions: All existing Appliances, Elfs, Windows Coverings, Covered Patio, completely redone 2018, custom Cedar wood construction and Pot Lights, ceiling fan. Interlock stone throughout the entire side and backyard areas, Washer Dryer
