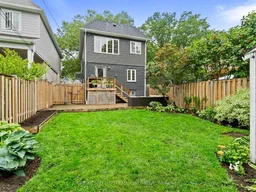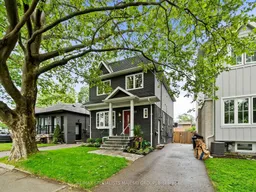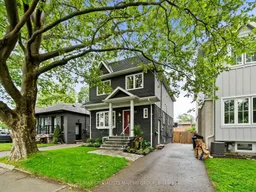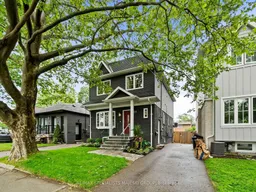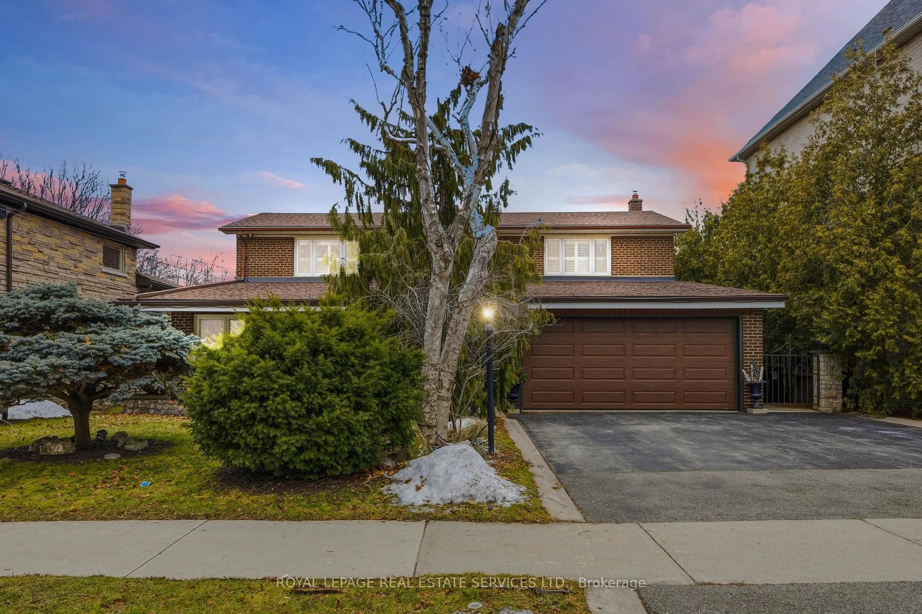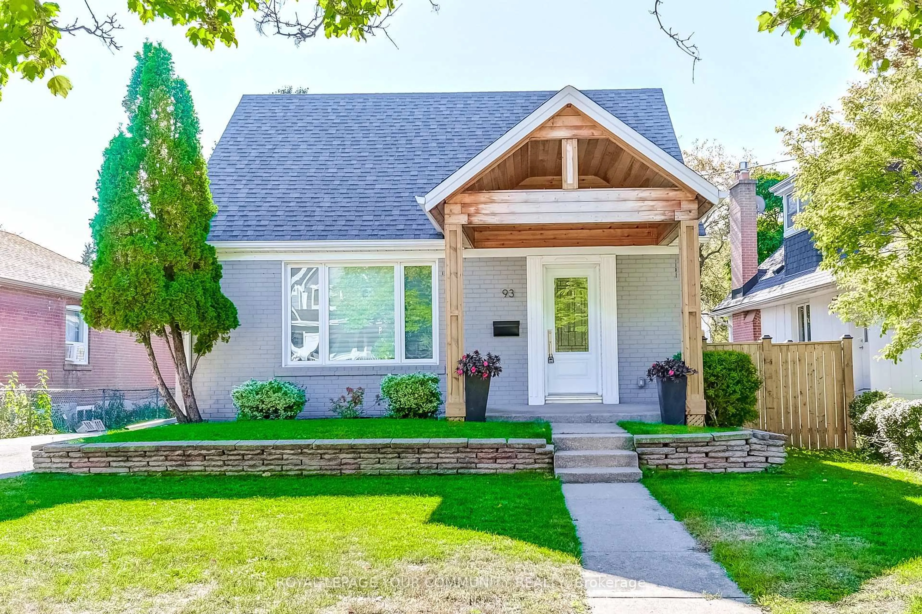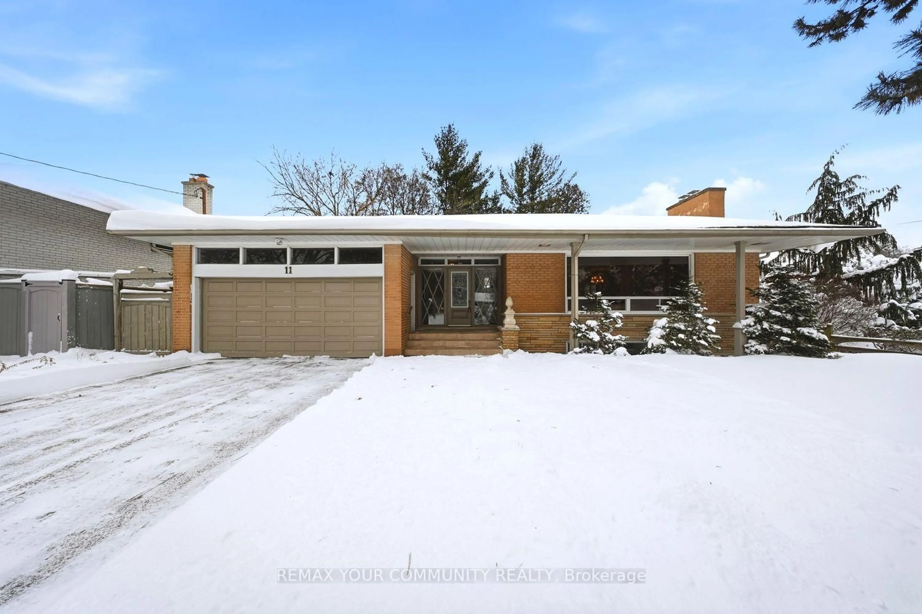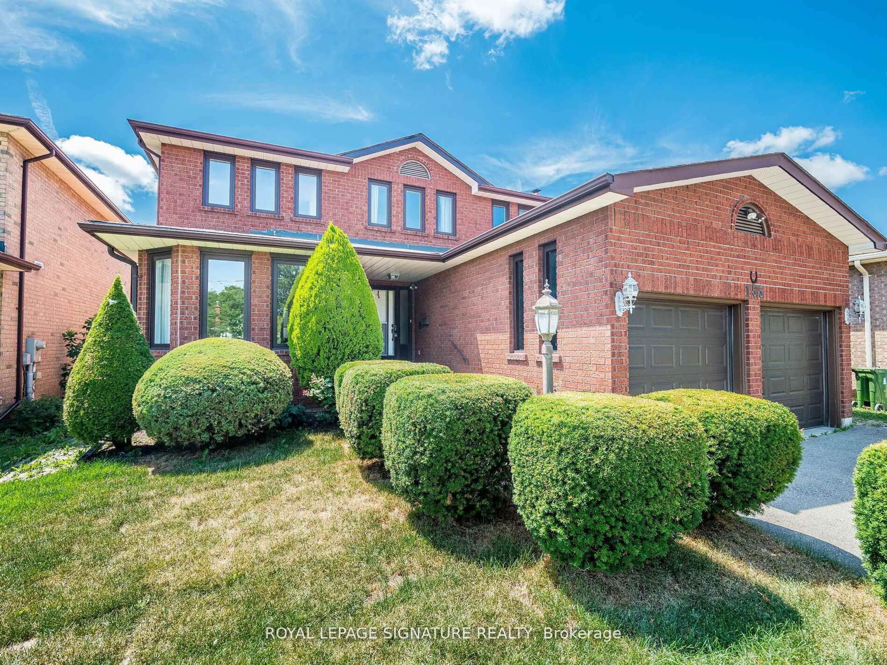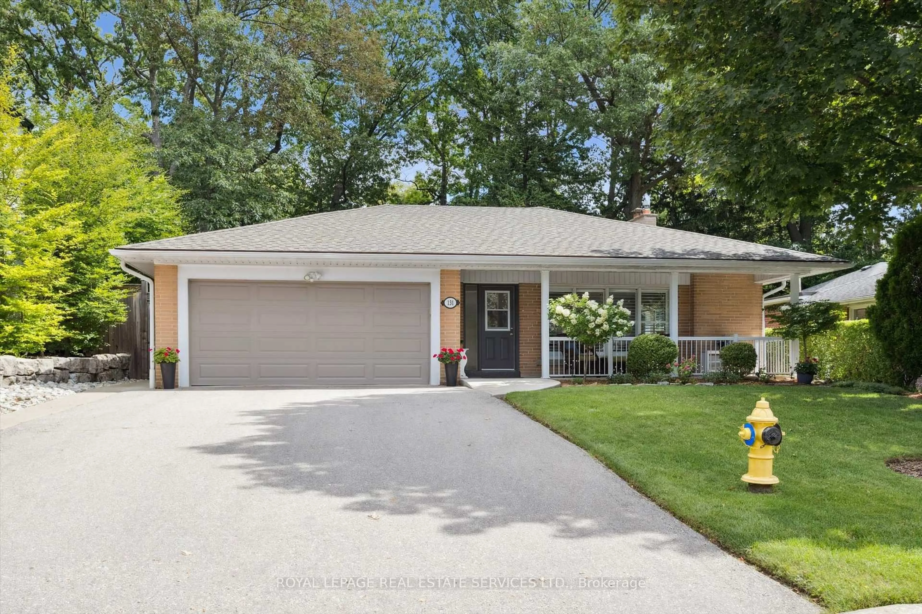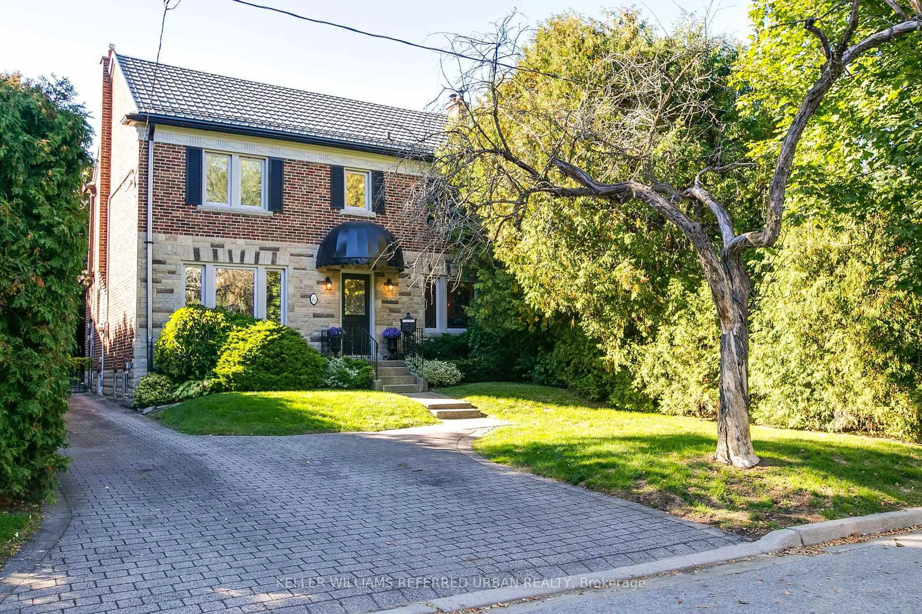Step into 211 Alderbrae and feel it right away that golden kind of warmth where sunlight dances across wide plank floors, and every room feels like a page from your favourite story. Nestled on a quiet, tree-lined street in Alderwood, this fully detached, extensively rebuilt home offers 3+2 beds, 4 baths, a private driveway, and a separate entrance to a full in-law suite.The main lvl is a true show stopper bright, open-concept space that breathes. The custom kitchen stuns with its double-tier island, perfect for slow breakfasts, late-night laughs, or kids doing homework as dinner simmers. An exposed staircase w/ glass railings adds modern elegance, leading your eye to the oversized family rm, which flows seamlessly out to a fully fenced, storybook yard the kind of backyard where memories are made under string lights and stars.Upstairs, you'll find all the finishings of a new-build custom home: a primary retreat w/ walk-in closet, and a spa-like ensuite ft. double sinks, double shower heads, & salted tile details. Second lvl laundry, a double-sink family bath, and two additional bedrooms make for easy, functional living.The lower level is its own private world w/ 2 beds, full bath, kitchen, laundry, & sep. entrance. Ideal for extended family, guests, or income potential.Located just mins from downtown TO, w/ quick access to the Gardiner, 427, Sherway Gardens, GO & TTC, plus parks, schools, & the lakefront this is Alderwood living at its best: peaceful, connected, and full of heart.This isn't just a house it's a home that holds light, love, and room for every chapter of your story. Come see it for yourself.
Inclusions: Fridges (2), Stoves (2), Dishwasher (2), ELFs, (2) Washers/Dryers
