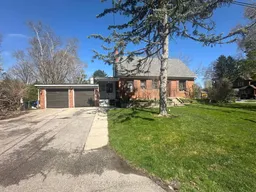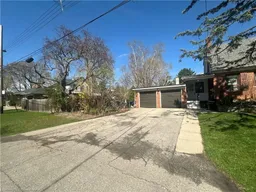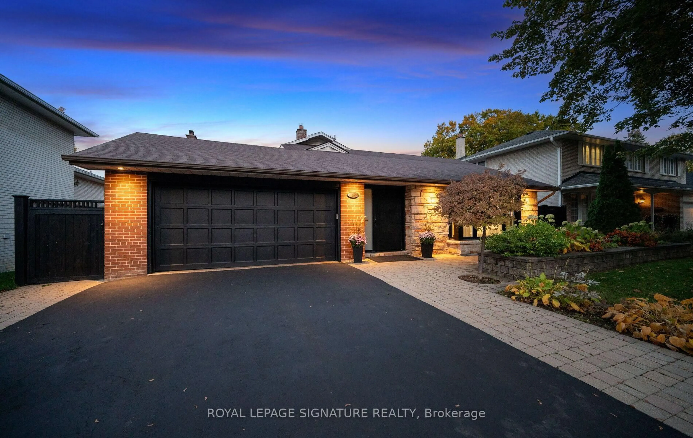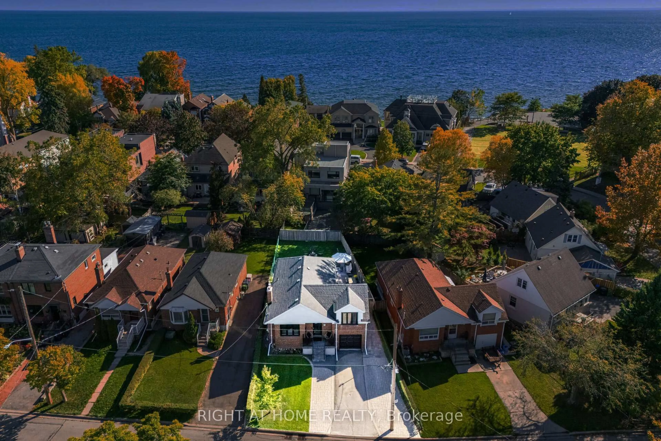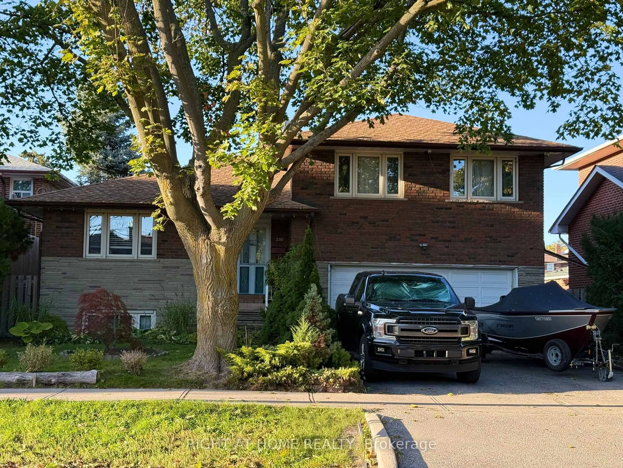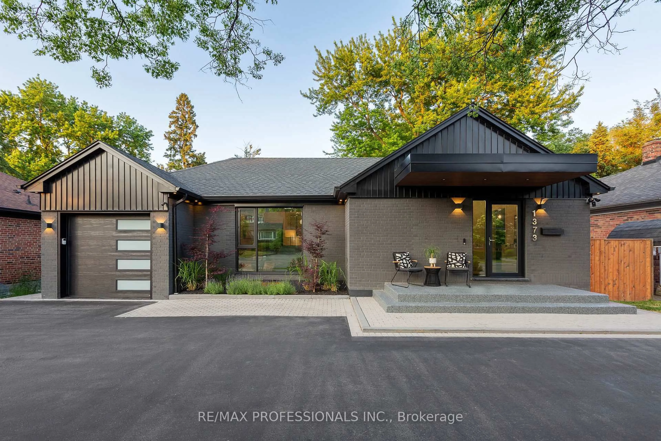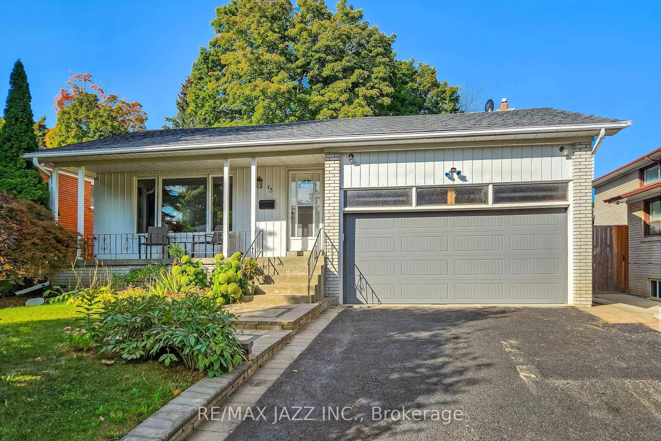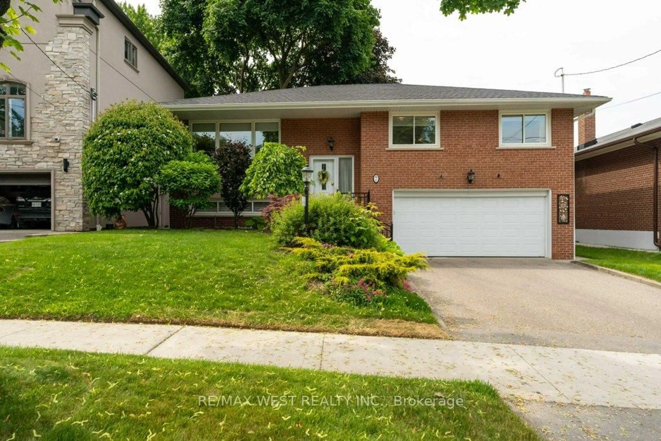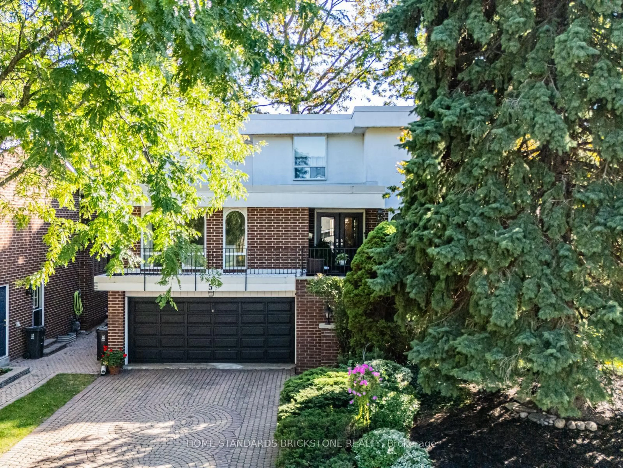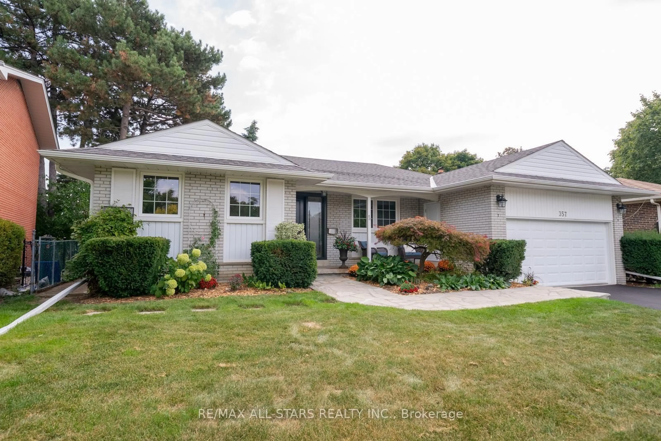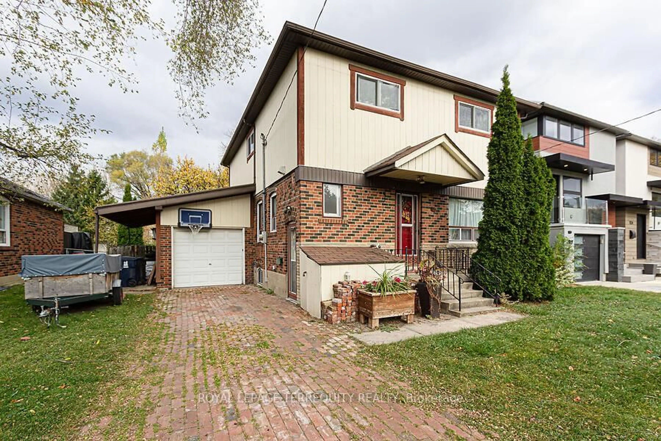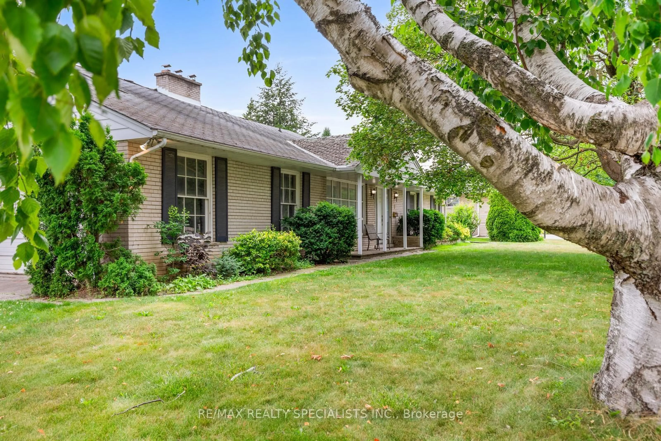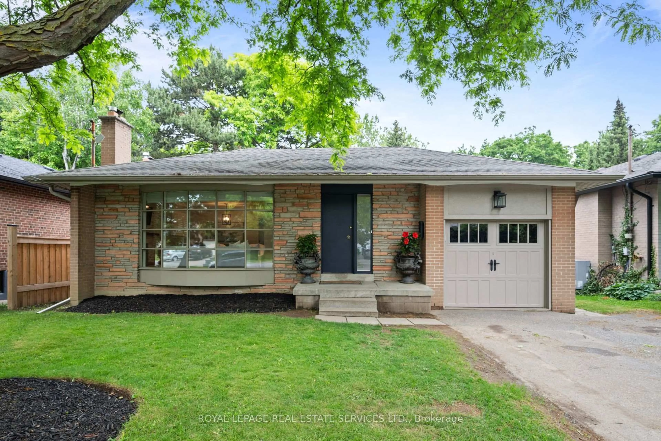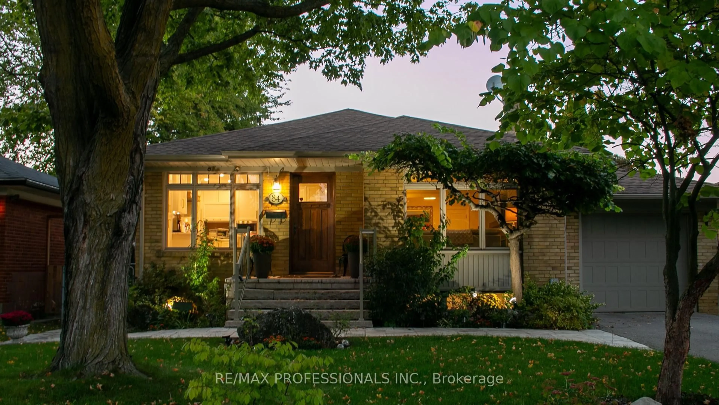SOUTH KINGSWAY DETACHED ~1619 SF MAIN & 2ND FLOOR WITH GREAT BONES ~ GREAT OPPORTUNITY TO RENOVATE OR BUILD A NEW DETACHED HOME ~ A " RARE DOUBLE GARAGE " 428 SF "~ PLUS ADDITIONAL 4 CAR DRIVEWAY PARKING ~ QUIET DRIVE ~ BRIGHT & AIRY INTERIOR WITH LARGE WINDOWS THROUGHOUT~ ABOVE GRADE WINDOWS IN LOWER LEVEL *** THERE ARE 4 ENTRANCES TO THIS HOME *** SEE FLOOR PLAN ATTACHED *** UPPER LEVEL 3 BEDROOMS , RENOVATED BATHROOM 3 YRS WITH WALK IN BATHTUB/SHOWER COMBO ~ OVERSIZED DOUBLE LINEN CLOSET ~ RARE MAIN FLOOR DEN OR OFFICE OR COULD BE 4TH BEDROOM ~ MAIN FLOOR LAUNDRY NEXT TO MUDROOM WITH TWO ENTRANCES ~ HARDWOOD FLOORS ON MAIN & SECOND FLOORS ~ ADDITIONAL 947 SF LOWER LEVEL ~ POTENTIAL TO BE A FINISHED ONE OR TWO BEDROOM APARTMENT / IN LAW SUITE ~ IT HAS A SEPARATE ENTRANCE & 2ND LAUNDRY AREA ALREADY ~ PLUS SEPARATE SHOWER & TOILET ~ HOME OWNED BY SAME OWNER SINCE 1971 ~ DRAWINGS DONE FOR ADDITION OVER THE GARAGE & ARE AVAILABLE TO NEW OWNER IF INTERESTED ~ LARGE FRONT YARD & LARGE SIDE YARDS ON EACH SIDE OF THE HOME ~ LOCATED ON THE INSIDE CORNER TO A COURT = ENDLESS POSSIBILITIES HERE ! SMALLER HOMES IN SOUTH KINGSWAY , ON SMALLER LOTS , RENOVATED = HAVE SOLD FOR $ 1.8 TO OVER $ 2MILLION PLUS~ THIS IS A SOLID INVESTMENT & THE MARKET IS RIGHT TO BUY NOW !
Inclusions: ELFS~ WINDOW COVERINGS ~ FRIDGE 7 YRS ~ STOVE 4YRS ~ BUILT-IN DISHWASHER ~ WASHER 3YRS ~ DRYER ~ CAC ~ FURNACE 8 YRS ~ HWT(O) 3 YRS ~ NEW ROOFING ON HOME & GARAGE 3 YRS ~ MAIN FLOOR LAUNDRY 3 YRS ~ LOWER LEVEL HAS 2ND LAUNDRY & SEP. ENTRANCE ~ OVERSIZED DRIVEWAY ~ PROPERTY & CHATTELS BEING SOLD " AS IS " CONDITION WITH NO WARRANTIES
