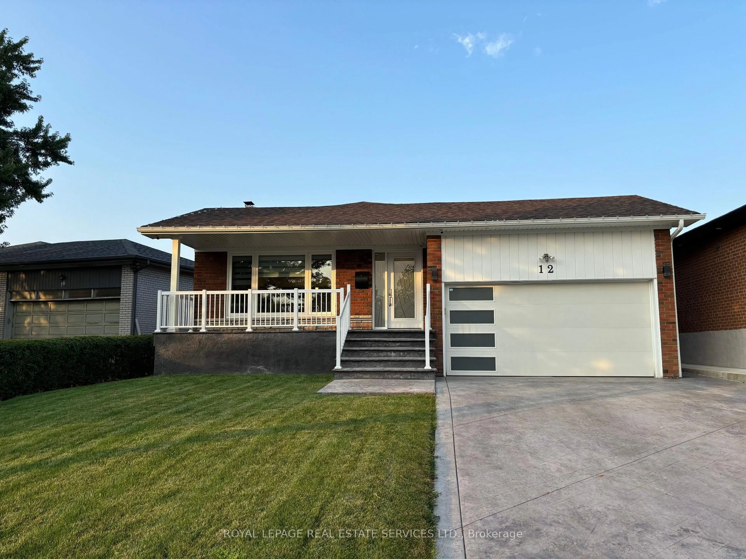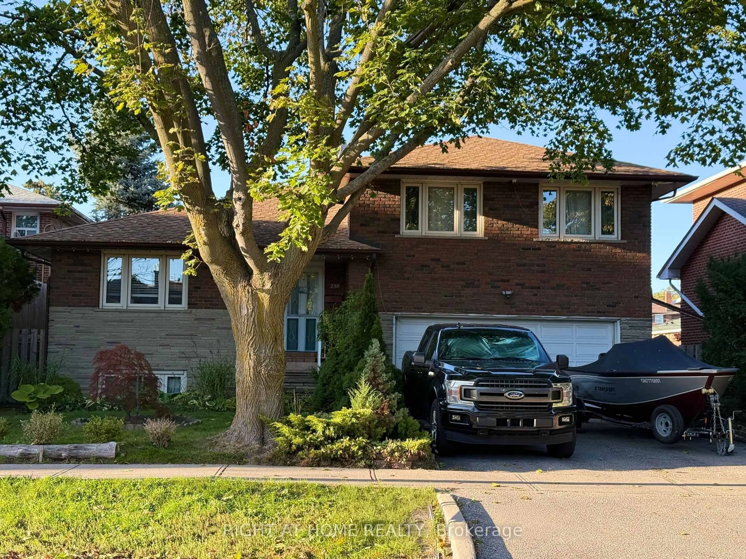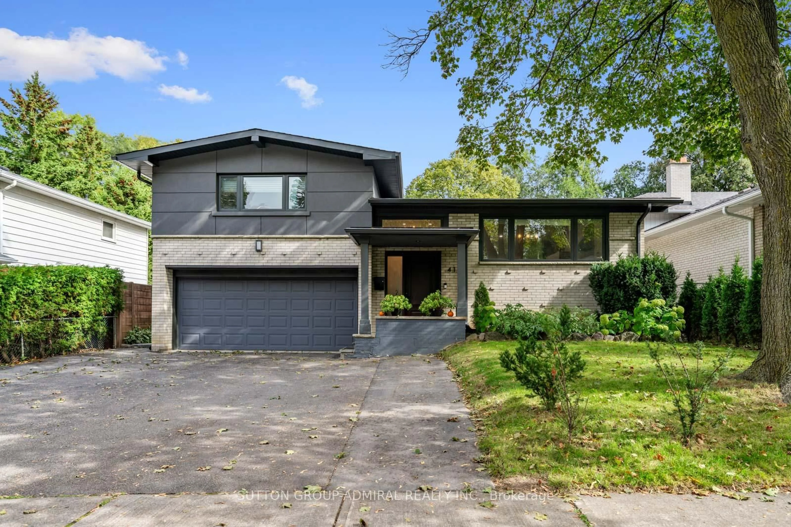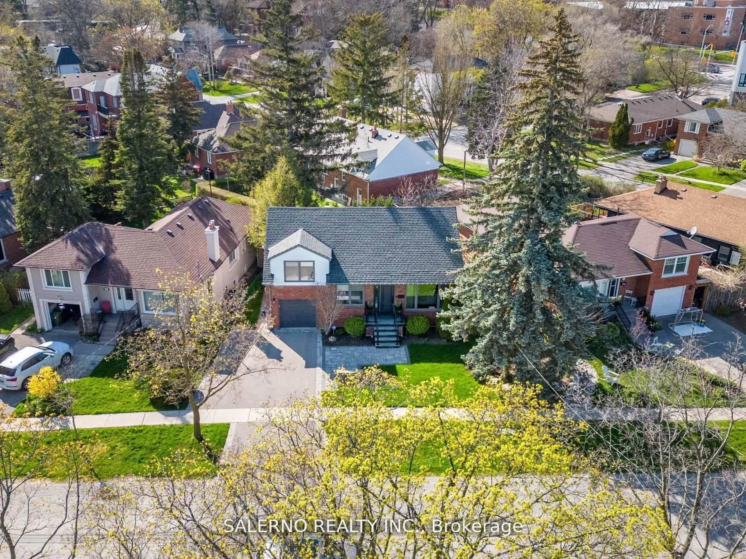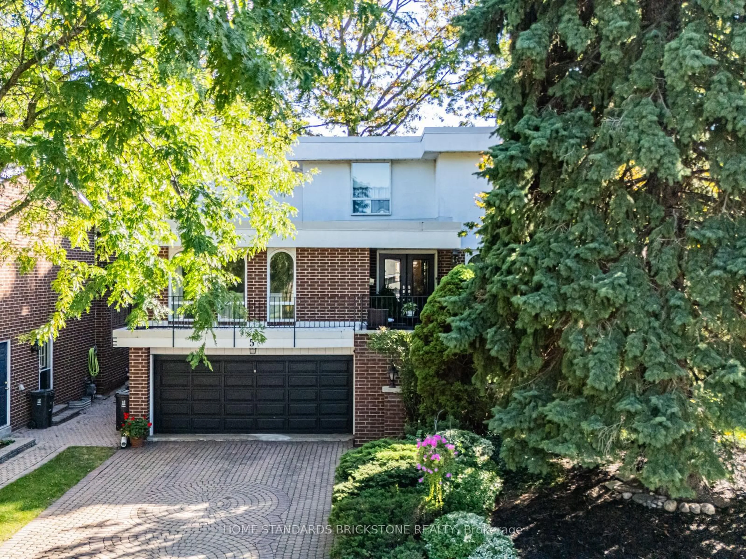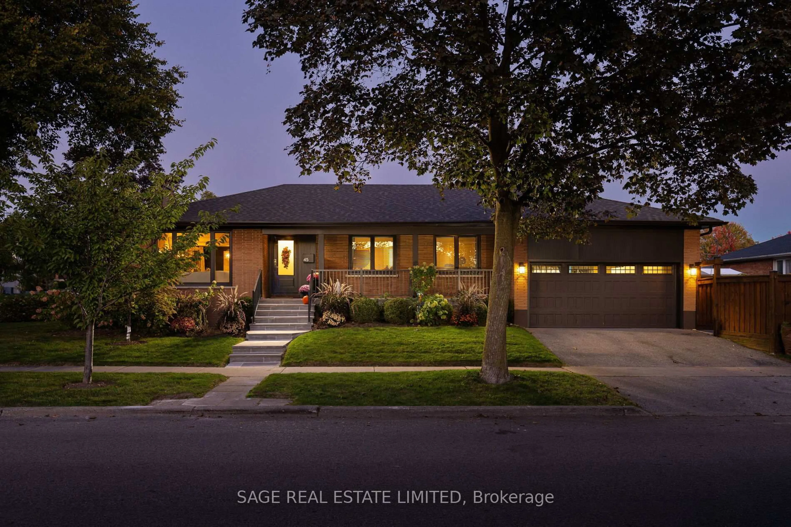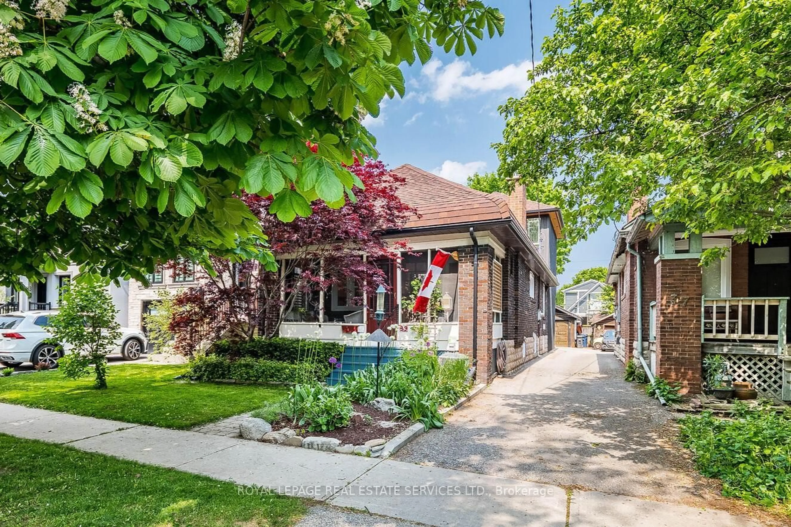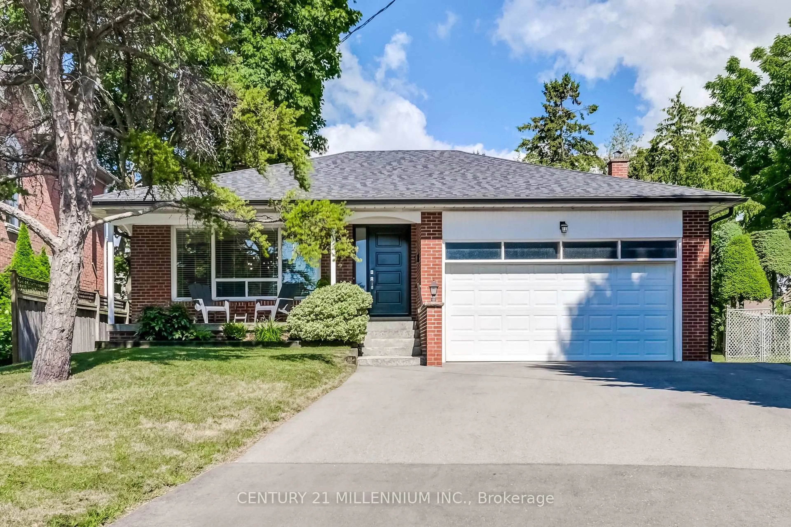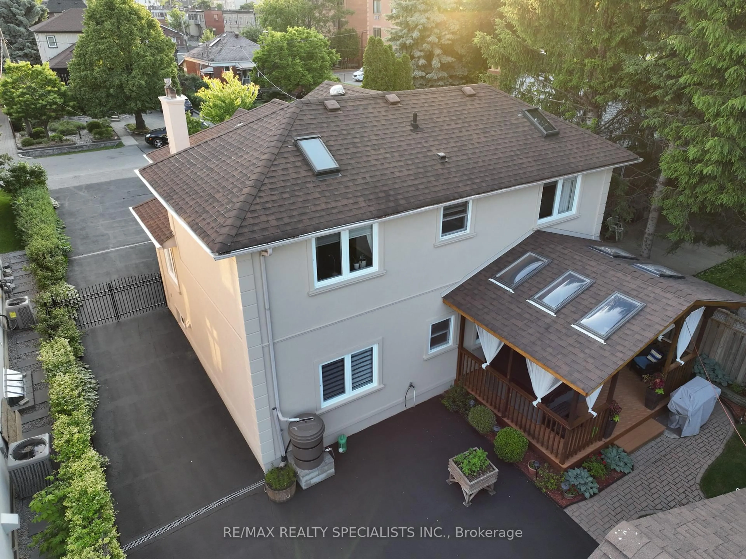Welcome to 1373 Islington Avenue, a custom modern bungalow that commands attention with its striking architectural lines, sleek curb appeal and thoughtful design. Completely renovated in 2021, this home offers a rare blend of quality, contemporary finishes & expertly curated upgrades throughout. The airy main level features soaring vaulted ceilings, floor-to-ceiling double-glazed aluminum windows, wide-plank engineered hardwood floors, a spacious living room warmed by a modern fireplace and a wood-trim accent wall, a dedicated dining area, a show-stopping kitchen, beautifully appointed with quartz counters, custom cabinetry, stainless steel appliances, a large island and a seamless walkout to the backyard, a refined primary suite with a double closet and a lux ensuite with a double vanity, oversized shower & black fixtures, a moody powder room and a practical mudroom. The fully underpinned, light-filled lower level boasts 9 ceilings, radiant in-floor heating, oversized windows, a massive rec room, 2 spacious bedrooms connected by a polished 5-piece semi-ensuite, a 2nd powder room, a laundry room and excellent storage. The exceptional, fully-fenced, landscaped backyard retreat is perfectly designed for outdoor living with a 1,050 sf multi-tiered deck, a built-in natural gas fire pit, outdoor TV, accent lighting and a custom aluminum pergola with full waterproofing & retractable shades and offers serene treed vistas. A private driveway and updated garage provide parking for 5 cars. Extensive upgrades include new plumbing, 200 AMP electrical, state-of-the-art HVAC, an EV charger, spray foam insulation, tankless water heater, Hunter Douglas window coverings and more! Located in desirable Humber Valley Village, a short walk to top schools including OLS, ECI & KCS, Islington Subway, Tom Riley Park, Memorial Pool, Islington Golf Club, Montgomery's Inn farmers' market & Thorncrest Plaza. An extraordinary, one-of-kind Etobicoke home - don't miss the chance to make it yours!
Inclusions: See Schedule C
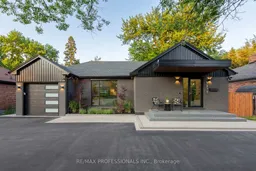 50
50

