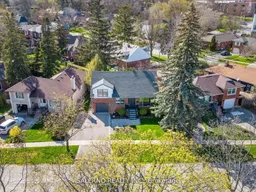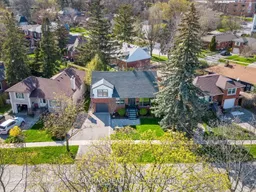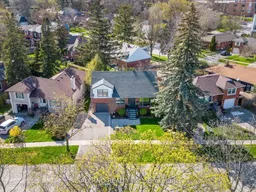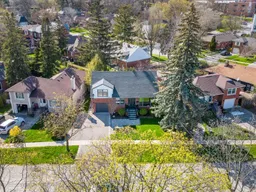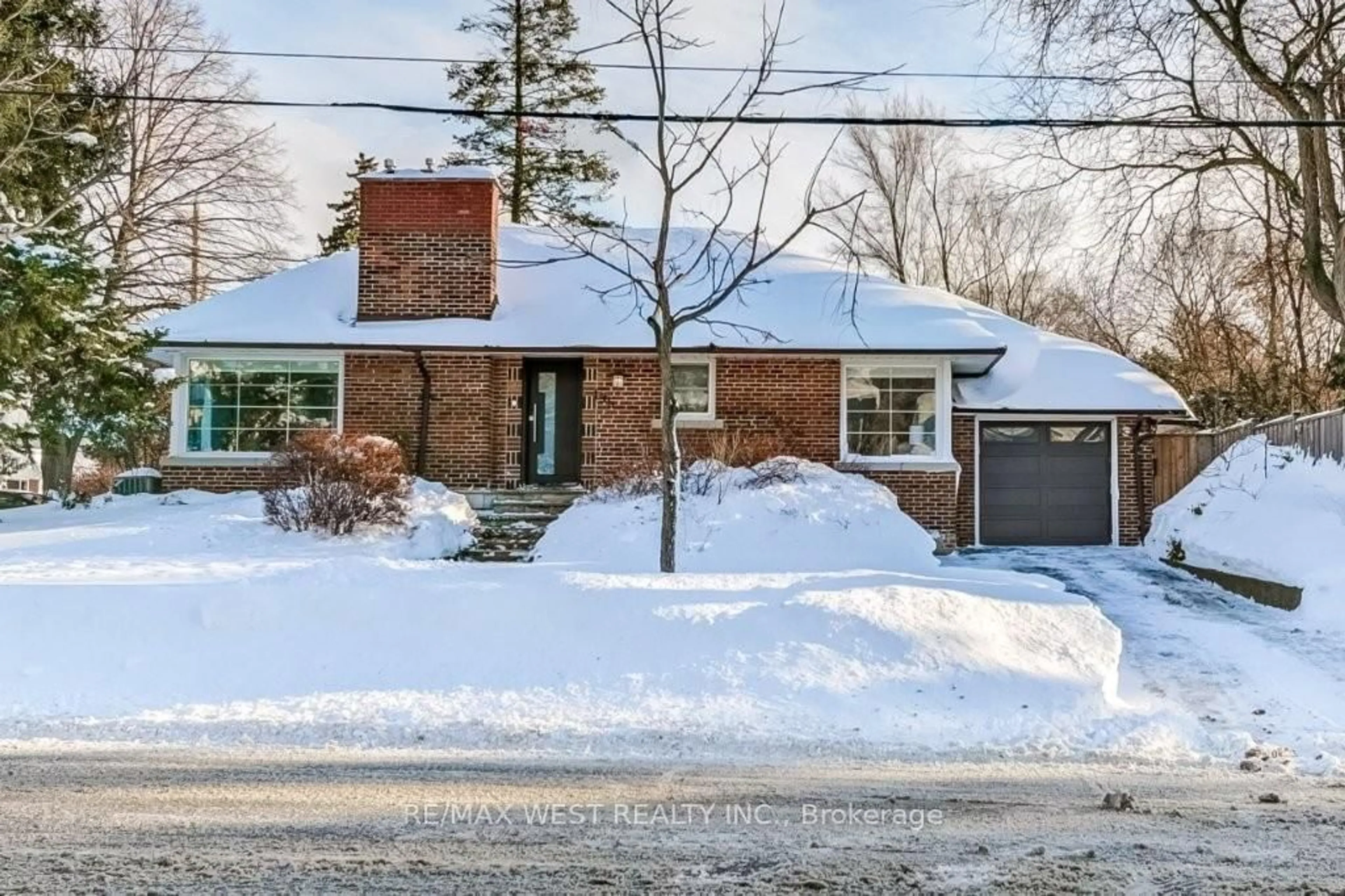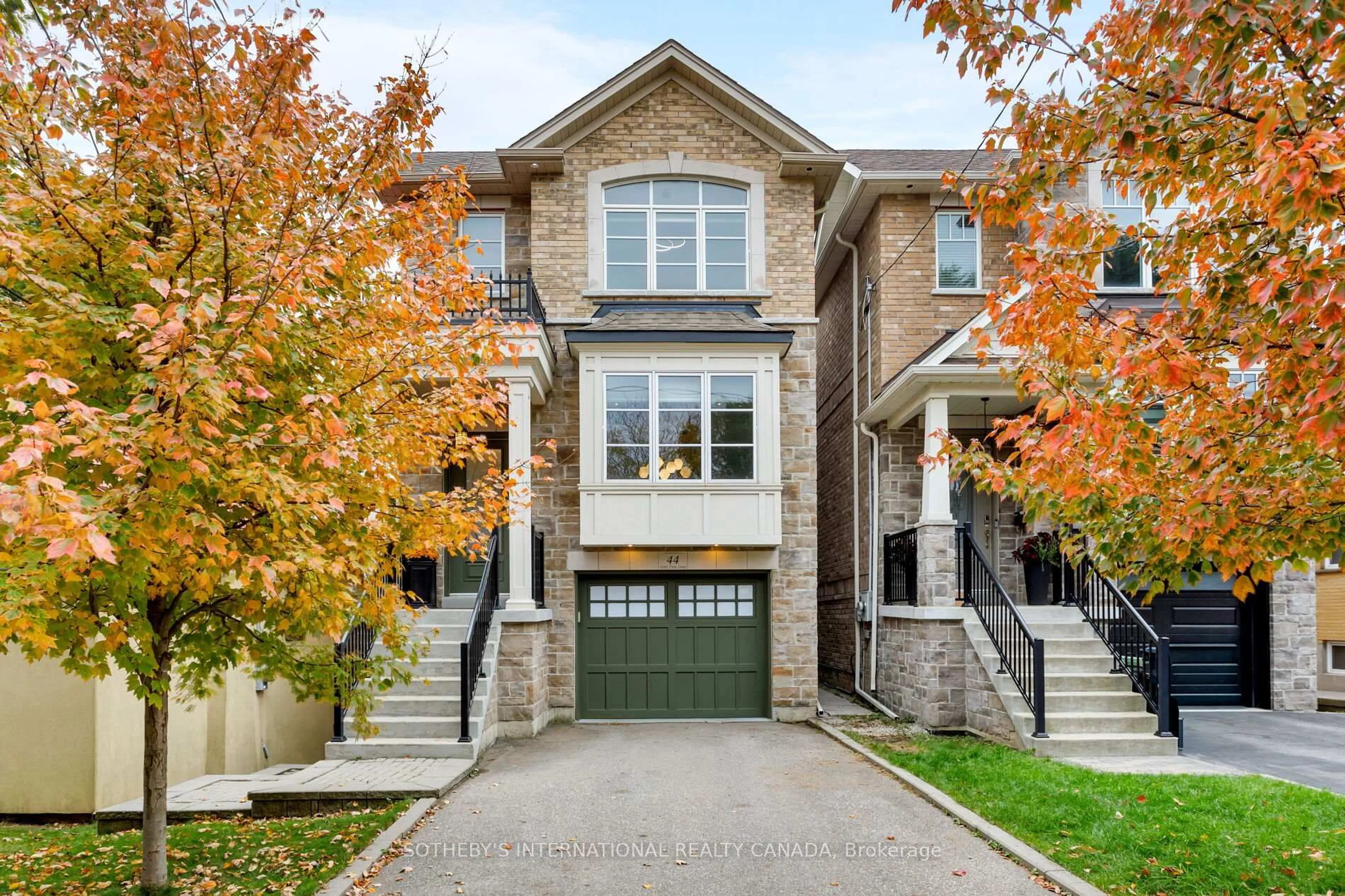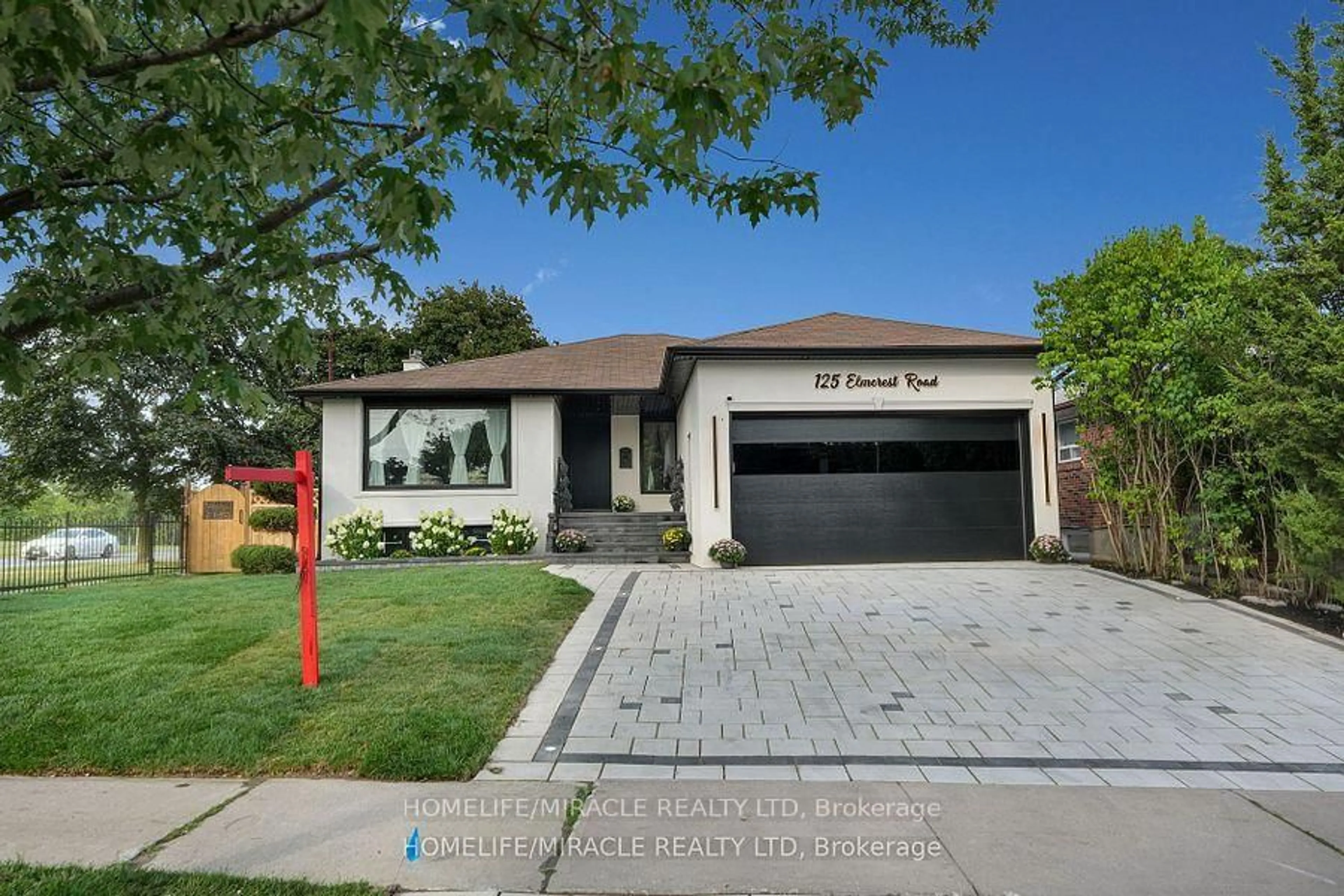Welcome To 20 Cedarcrest Dr., Nestled In The Heart Of Kingsway South. This Inviting Bungaloft Presents 3 Bedrooms And 2 Bathrooms, Adorned With Gleaming Hardwood Flooring, Illuminating Pot Lights, And An Airy Open-concept Layout. The Family-sized Kitchen Boasts A Generous Center Island, Complemented By Elegant Granite Countertops, Seamlessly Flowing Into The Dining Room With Access To The Deck, Perfect For Outdoor Entertaining. The Home Offers Bright And Spacious Bedrooms For Comfortable Living. Descend To The Fully Finished Basement, Complete With A Separate Side Entrance And A 3-piece Bathroom, Offering Versatile Living Options. This Reverse Pie Shaped Premium Lot Has A 75 Foot Frontage. Outside, The Backyard Oasis Awaits With A Deck, Turf, Interlocking Patio, And Mature Trees Providing Privacy And Tranquility. Experience The Epitome Of Kingsway Living, With Cafes, Shops, And Restaurants Just Steps Away, Along With Convenient Access To The Subway, Parks, And Schools.
Inclusions: Fridge, Stove, Microwave, Dishwasher, Washer and Dryer, all Elfs, All Window Coverings.
