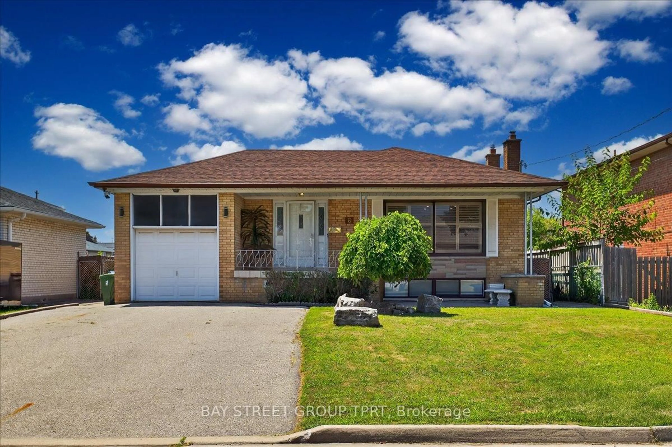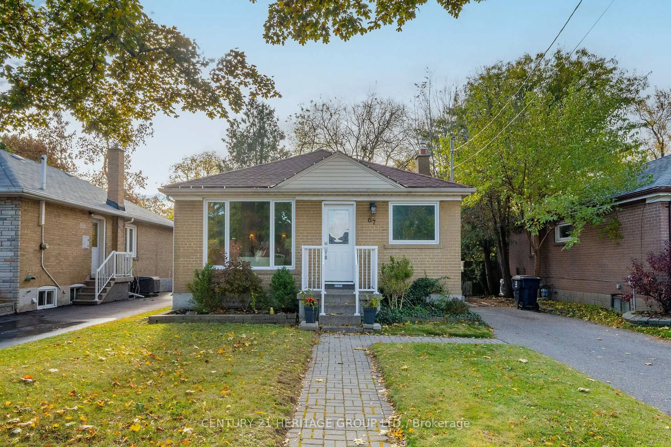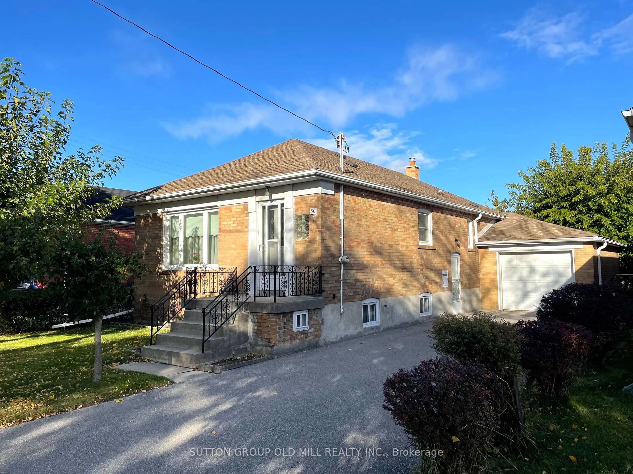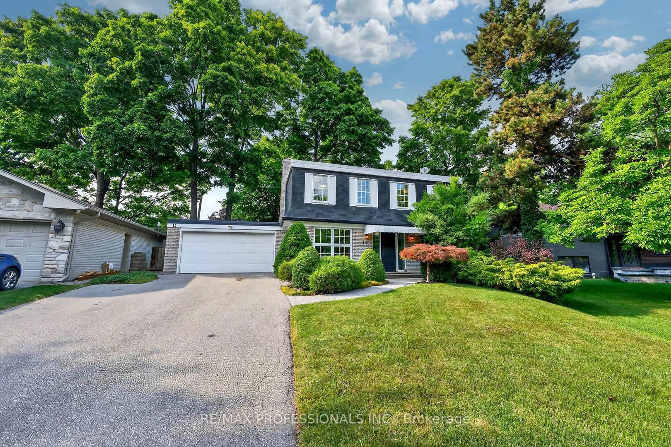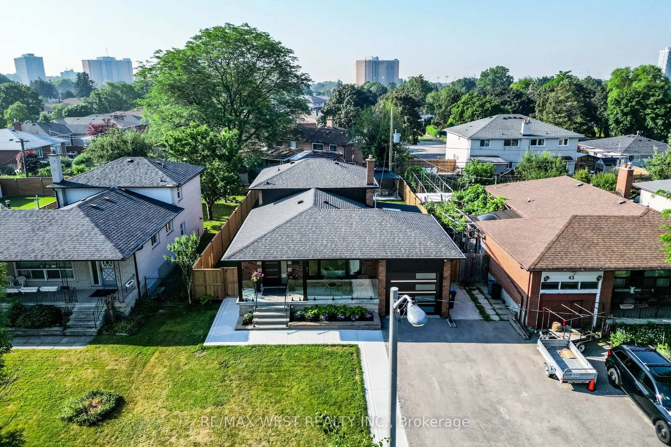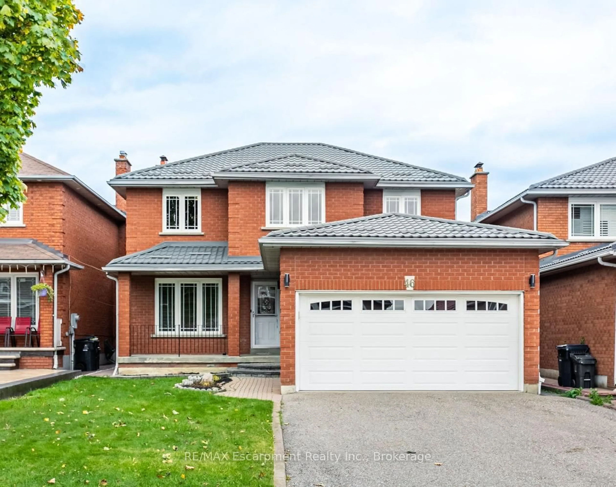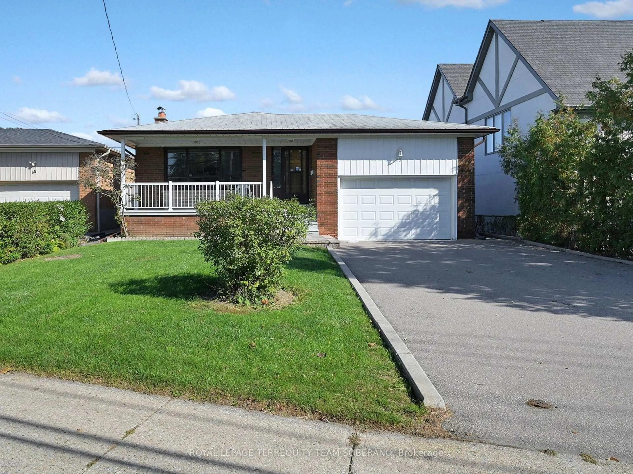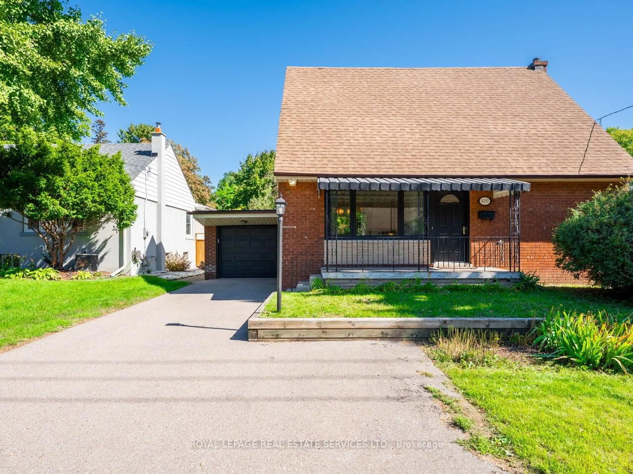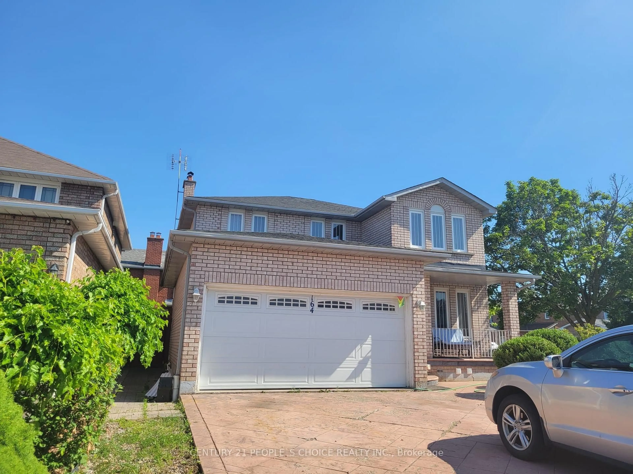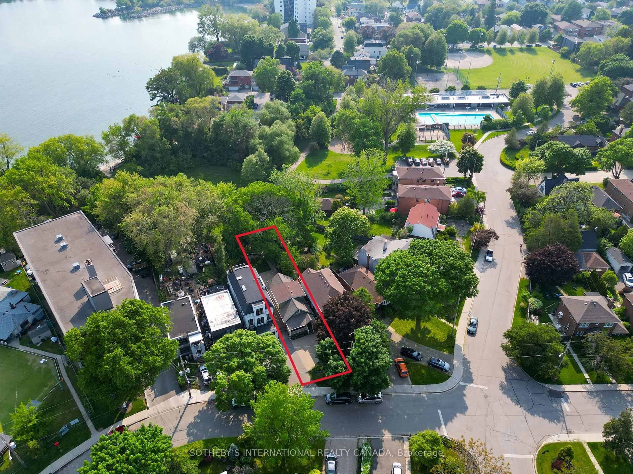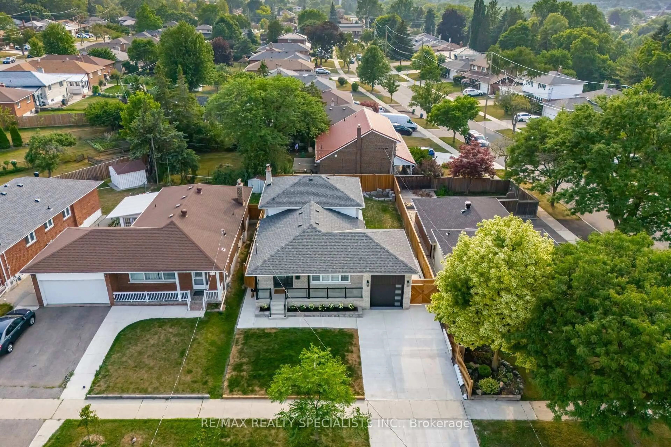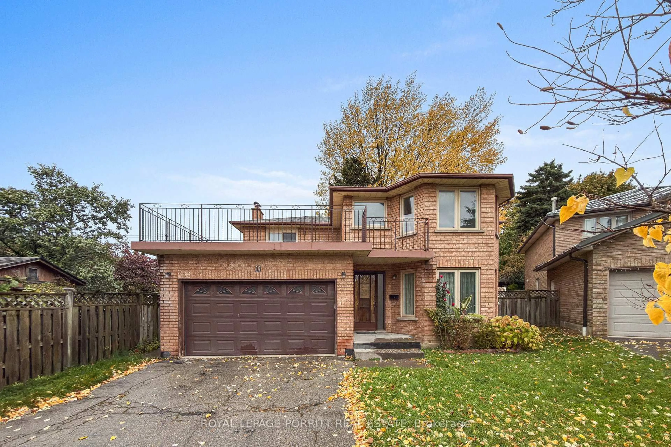Spacious Four Level Back Split in the desirable Markland Woods community. Family-friendly neighbourhood with tree lined streets and mature landscaping. Located at the end of a quiet court yet conveniently positioned off Burnhamthorpe for easy access to transit, highways, shopping and schools. The main floor features a bright Living/Dining Room with ample natural light from large windows and beautiful wide plank vinyl flooring throughout. The well-appointed Eat-In Kitchen showcases modern updates including a 36" gas stove, undermount sink, bay window, soft close cabinets and drawers, and quartz countertops. Upper Level offers large bedrooms with hardwood floors and a full bathroom. The lower level provides an expansive above ground Family Room with wide plank vinyl flooring and walk-out access to the backyard deck and beautiful private outdoor entertaining space.Additional features include an unfinished basement level with customization potential, two full bathrooms for convenience, and a double-car garage with parking for four additional vehicles in the driveway. Recent updates include newer roof shingles, eavestroughs and downspouts installed in 2021, making this well-maintained home an excellent value in a prime location.
Inclusions: Existing 36" GE Profile gas stove, LG stainless steel refrigerator, LG stainless steel built-in dishwasher, clothes washer, clothes dryer, electric hot water tank, all electric light fixtures, all window blinds, garage door opener with 2 remotes.
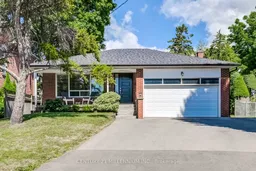 37
37

