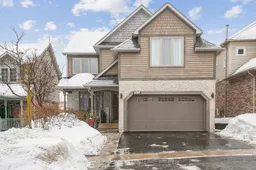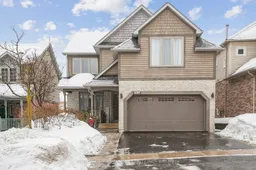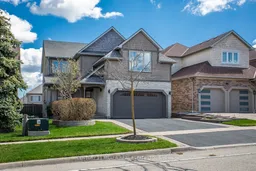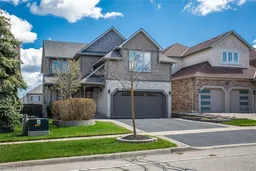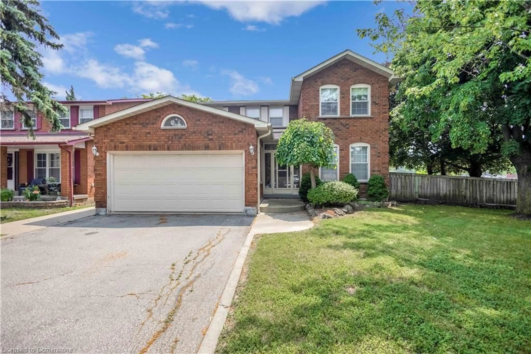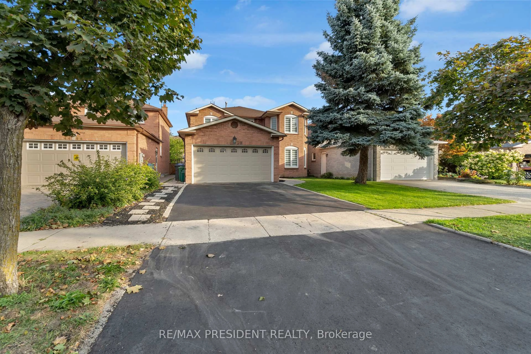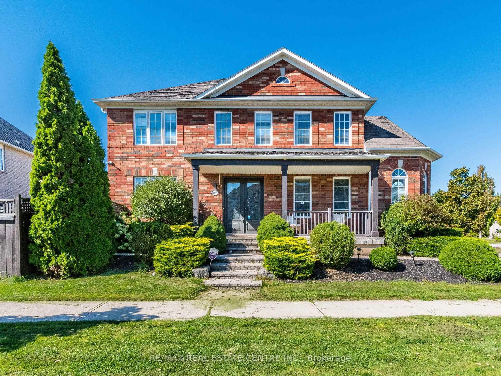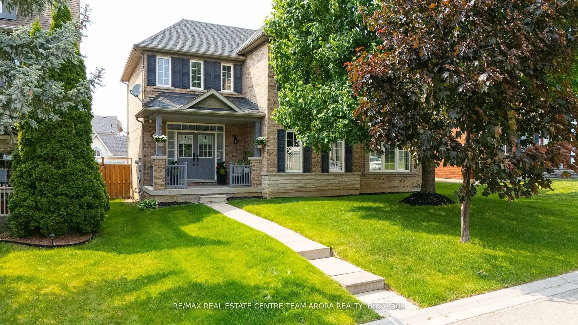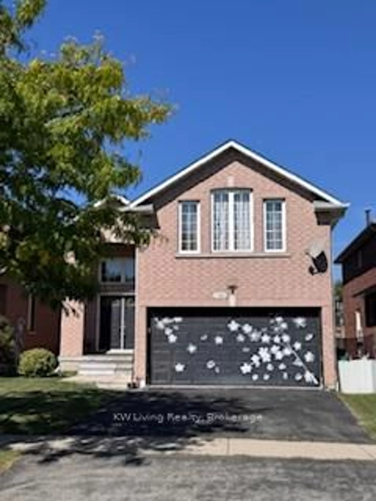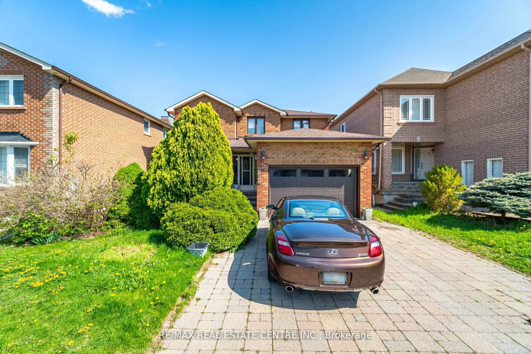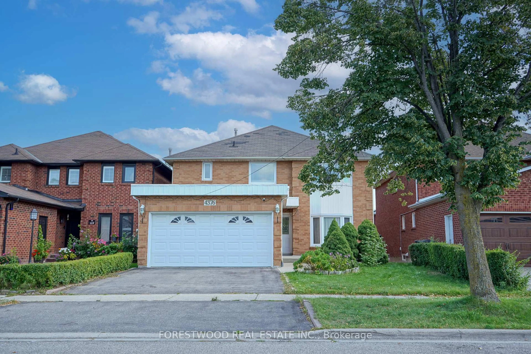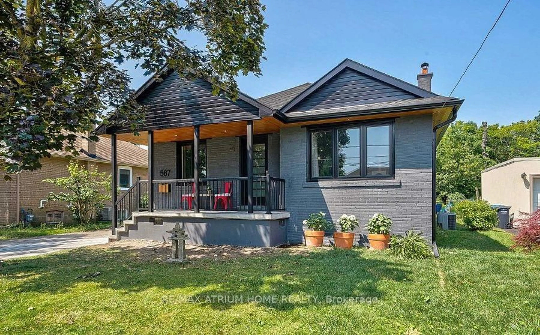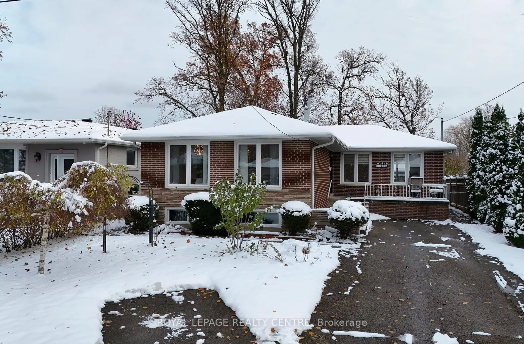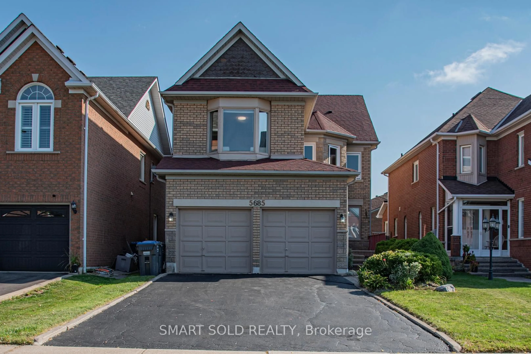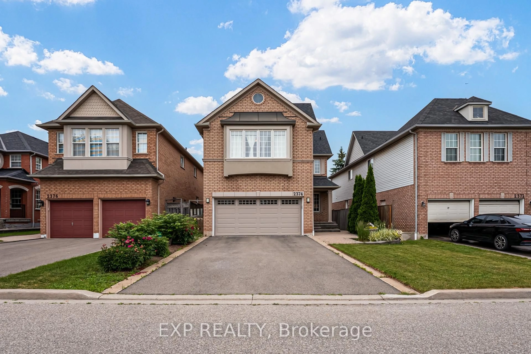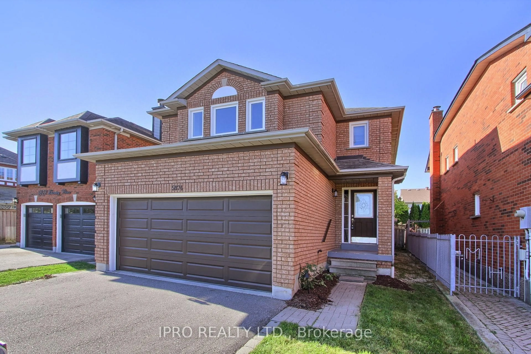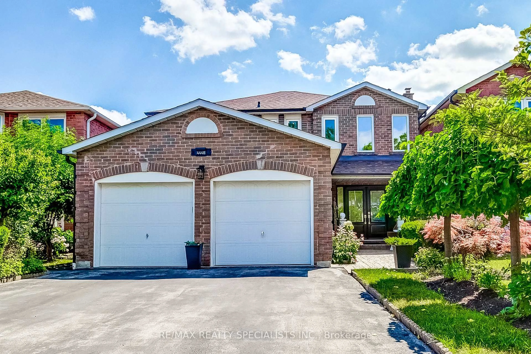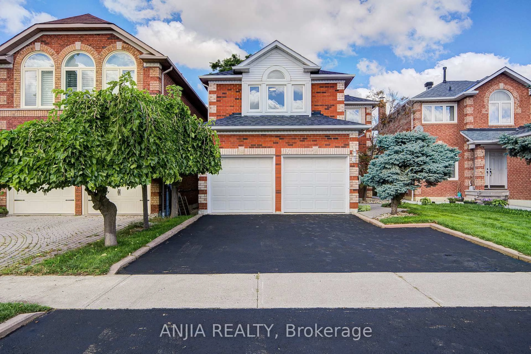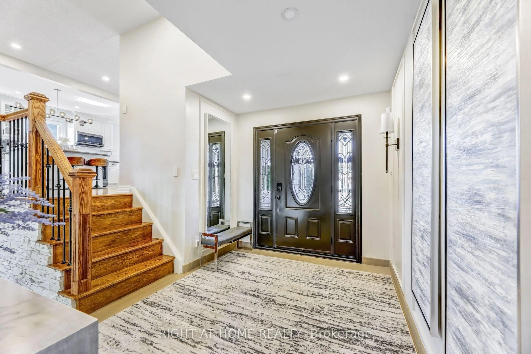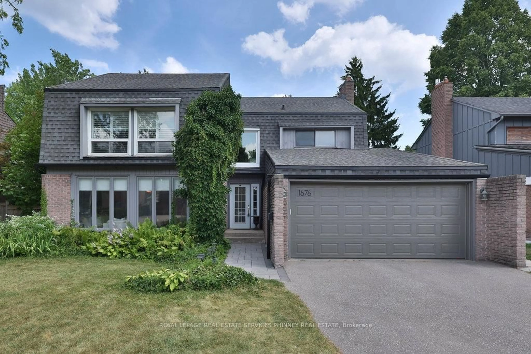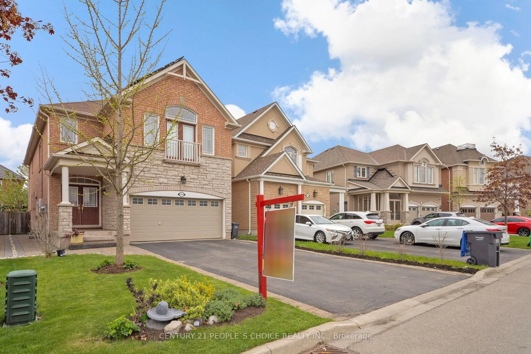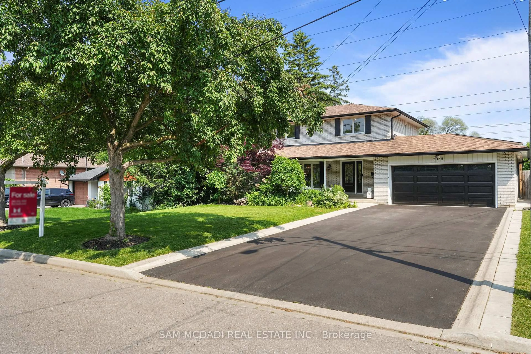Exceptional 4-Bedroom Family Home in Central Erin Mills! Welcome To One Of Mississauga's Most Sought-After Communities! This Beautifully Maintained 4-Bedroom, 4-Bathroom Home Boasts Over 3,300 SqFt Of Living Space On A Premium 40Ft. Wide Lot - Offering Luxury, Comfort & Unbeatable Convenience. Top Features You'll Love: Prime Location - Nestled In The Top-Rated School District (John Fraser, St Aloysius Gonzaga, French Immersion) And Surrounded By Parks, Trails, And Community Amenities. Quick Access To Shopping, Major Highways and Credit Valley Hospital For Everyday Ease. Spectacular Chef's Kitchen - Newly Renovated With High-End Finishes, Top-Of-The-Line Stainless Steel Appliances (Wall Oven, B/I Microwave, Warming Drawer, Induction Cooktop, Refrigerator, B/I Dishwasher, Beverage/Wine Fridge), And Huge Quartz Island-Ideal For Family Meals & Entertaining. Bright & Spacious Layout - The Open-Concept Living and Dining Area Is Perfect For Gatherings, While The Cozy Family Room With A Fireplace Offers A Warm Retreat Overlooking The Backyard. New Flooring Throughout! Private Outdoor Oasis - Step Out From The Kitchen To A Beautifully Landscaped Backyard With A Two-Tiered Deck, Perfect For Summer Entertaining & Relaxation. Primary Suite - Unwind In The Spacious Primary Bedroom, Featuring A Large Walk-In Closet, And Private Ensuite. Room For The Whole Family With Three Additional Bedrooms, Each With Walk-in Or Large Closets, Provide Ample Space. A Convenient Second-Floor Laundry Room Adds Practicality To Your Daily Routine. Huge Finished Cozy Basement Retreat - Expands Your Living Space, Which Includes a Wet Bar, 3-Piece Bathroom, Gas fireplace, Offering Versatile Areas For Play, Study, Fitness or Entertainment. Outside, Enjoy A Charming Covered Front Porch And A Backyard Retreat With Access To Nearby Parks, Playgrounds And Scenic Walking Trails. This Is A Great Opportunity To Own A Turn-Key Home In A Family-Friendly, High Demand Neighbourhood, Don't Miss Out!
Inclusions: Stainless Steel Fridge, Stainless Steel Wall Oven, Stainless Steel Wall Warming Drawer, Stainless Steel B/I Wall Microwave, Stainless Steel B/I Dishwasher, Induction Cooktop, Stainless Steel Beverage/Wine Fridge, Stainless Steel Range Hood, Washer and Dryer, Chest Freezer in Bsmt., Fridge in Basement, Bar Fridge in Basement, Gazebo, All Window Coverings, All Electrical Light Fixtures, Central Vacuum and Accessories, Garage Door Opener and Remotes , Smoke Detector/Carbon Monoxide
