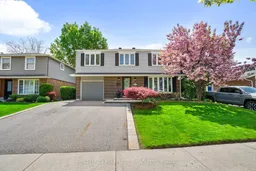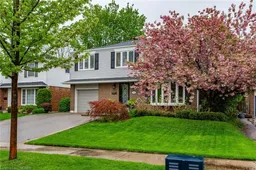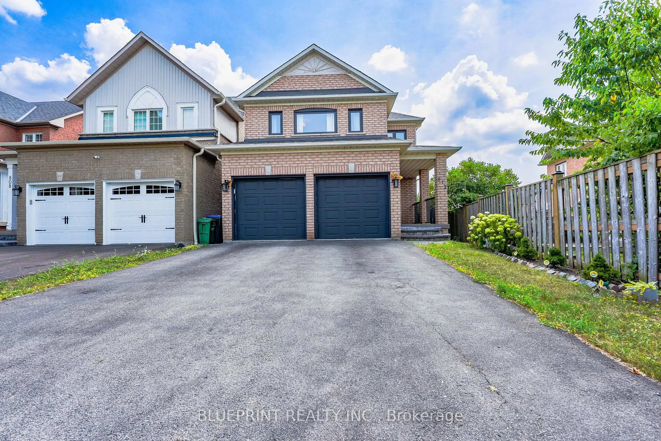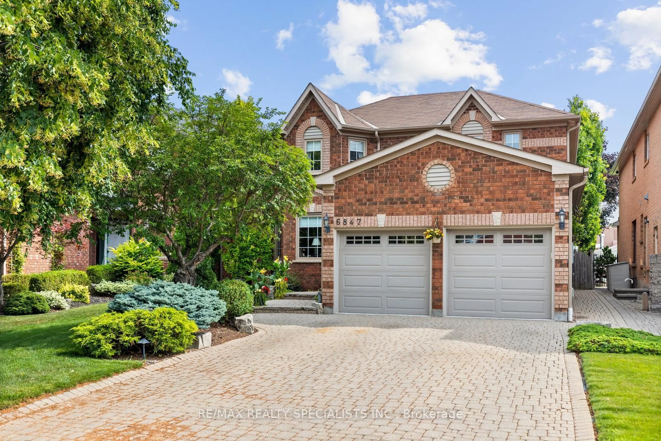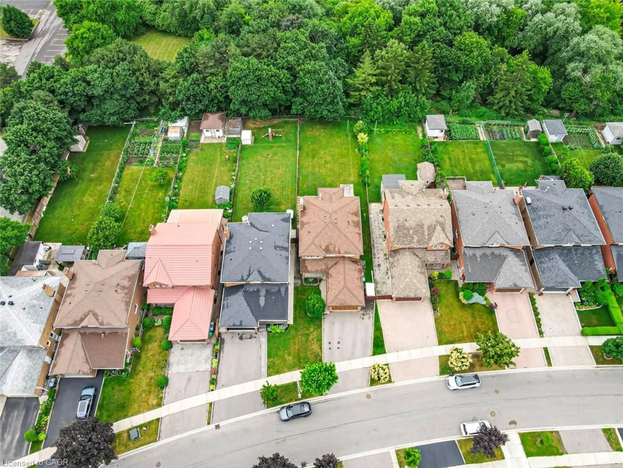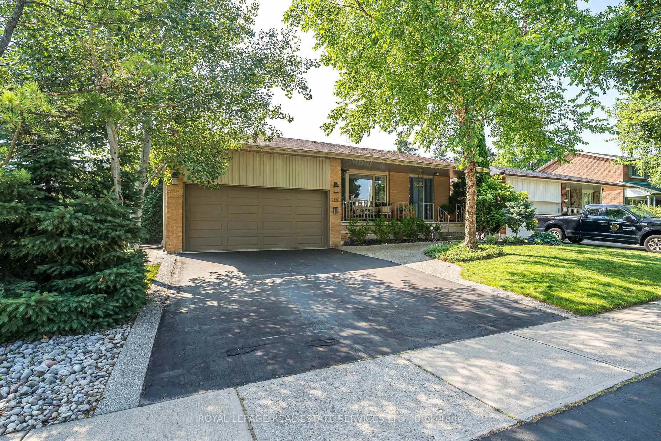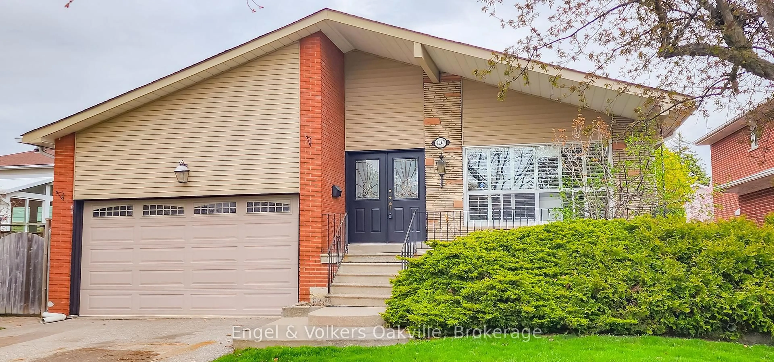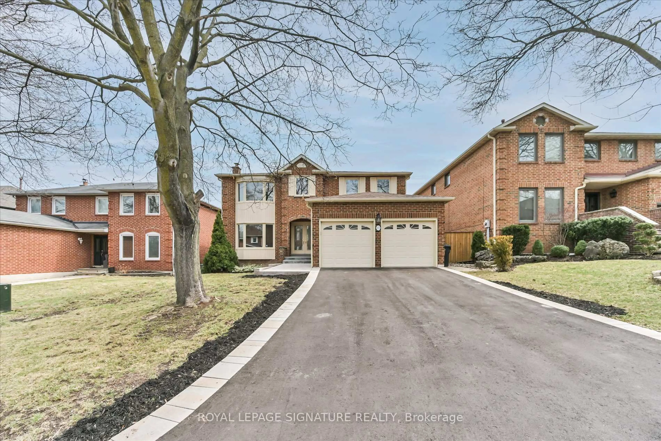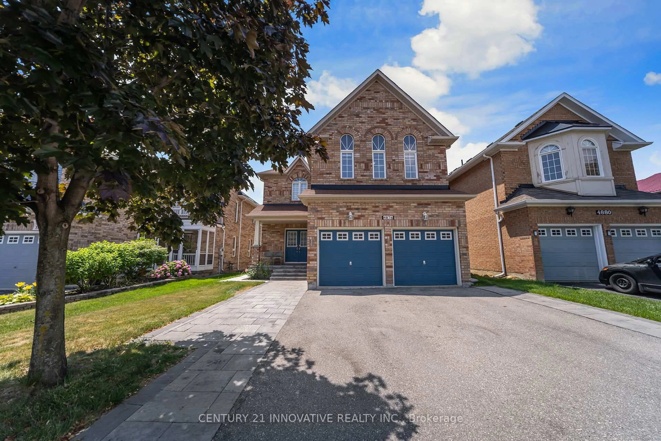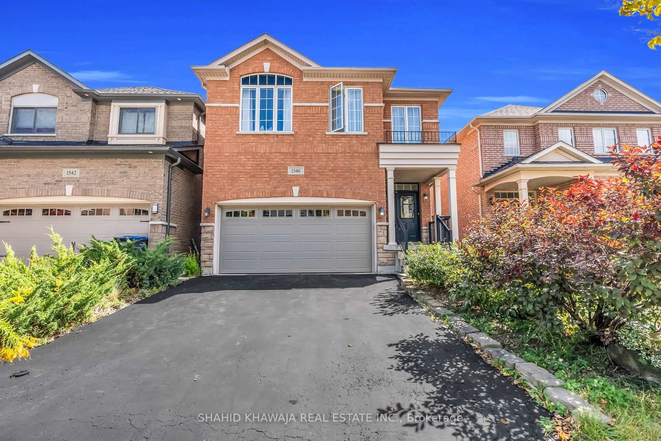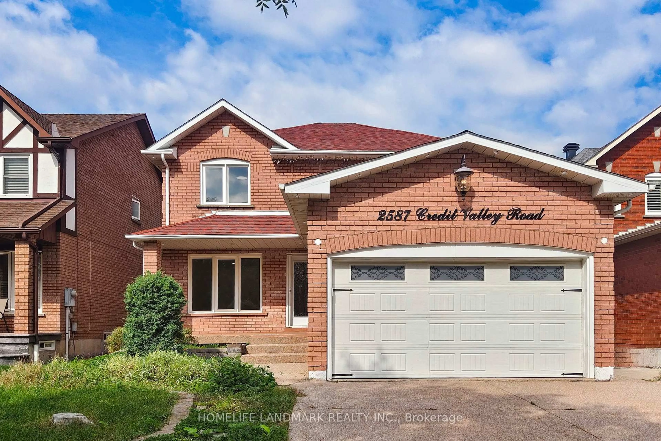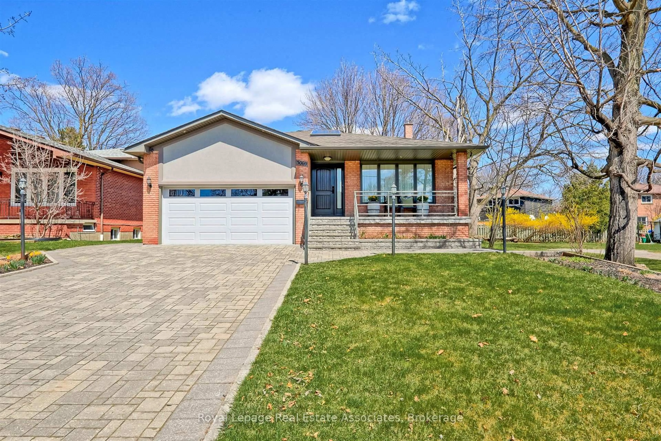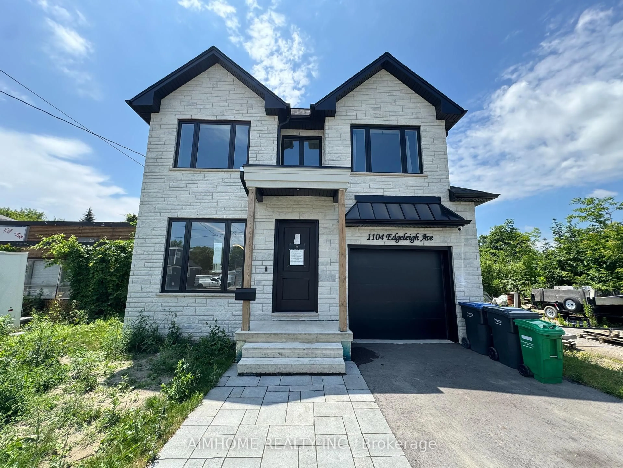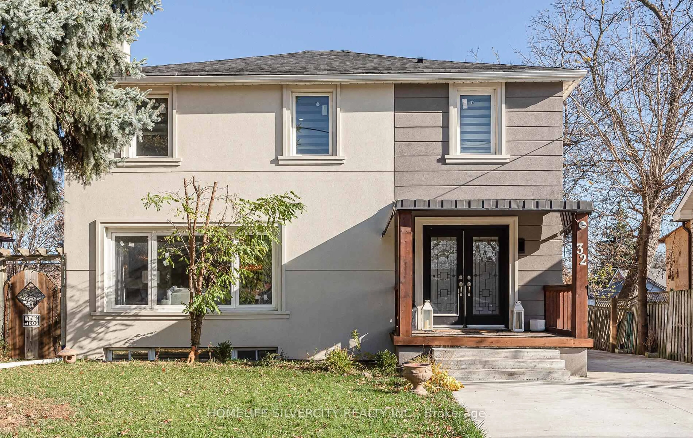Nestled in the highly desirable Sheridan Homelands community, be wowed by this fully updated home boasting elegance & charm with timeless updates. With over 2,500 sqft of finished living space, this 4-bed, 4-bath gem is the perfect blend of comfort, style & smart-home convenience.Step inside to find a main floor boasting a main floor with a bright living room that flows seamlessly into the dining area, open to a designer kitchen featuring quartz countertops, pot lights, stainless steel appliances & a pot filler for added convenience.Enjoy easy entertaining with a custom servery including a bar and beverage centre with SS bar fridge & walk-out access to the private, professionally landscaped stone patio complete with LED inset lighting & hot tub (new cover 2025).Upstairs, the primary bedroom features cozy broadloom, ceiling fan, custom walk-in closet, & a renovated 4-pc ensuite (2021) w heated floors. The main 5-piece bathroom (2021) is a showstopper w sound insulation, upgraded plumbing & electrical, built-in laundry hamper, & linen closet. The 2nd & 3rd bedrooms offer plush broadloom (2021) & ceiling fans, while the 4th bedroom features hw flooring.The finished basement provides a welcoming rec room w gas fireplace, 2-piece bathroom (2024), laundry area (2024), and broadloom flooring (2018) ideal for cozy family nights or entertaining.Additional features include:Brick and vinyl exterior (2018)Smart home upgrades with Nest thermostat, doorbell, and lock200 AMP electrical service and panel (2016)Roof (2018) with upgraded vents, ice shields & 30-year shingles Aluminum soffits, window trim & bulkheads (2018)Underground irrigation system front & back (new sprinkler heads 2025)Convenient access to QEW, 403, shopping, and top-rated schools Dont miss your chance to own this stunning family home in one of Mississauga's most sought-after neighbourhoods.
Inclusions: Existing Fridge, stove, dishwasher, washer, dryer, All electric light fixtures, all window coverings, Hot tub, Sectional in basement
