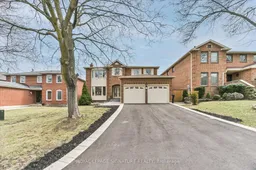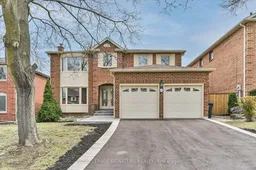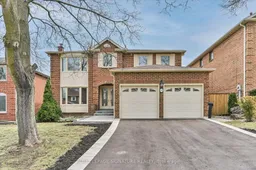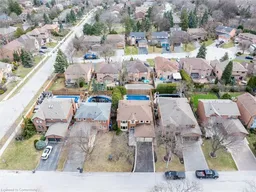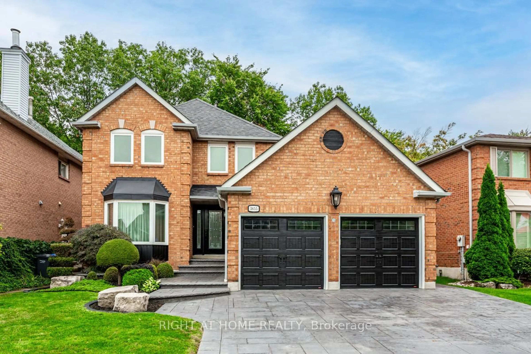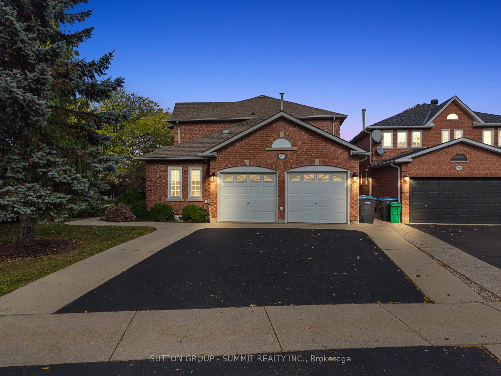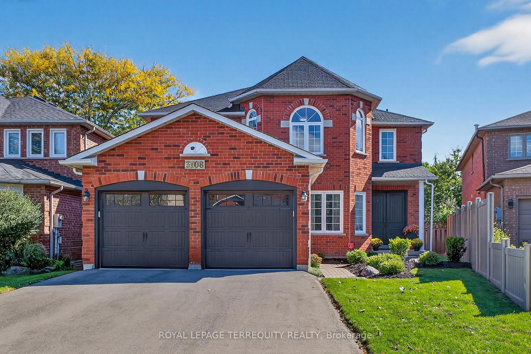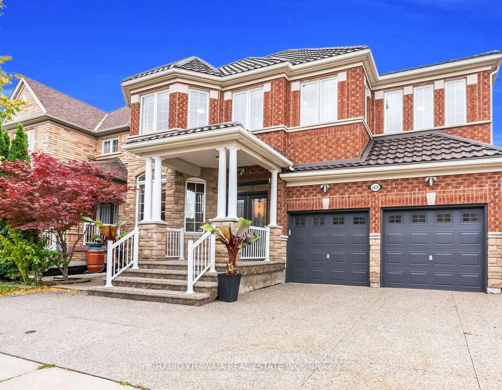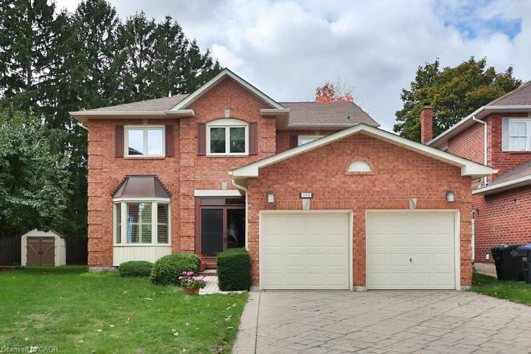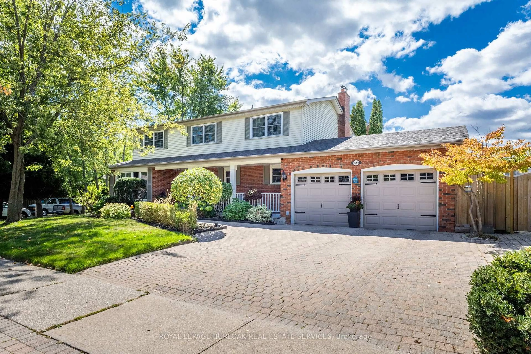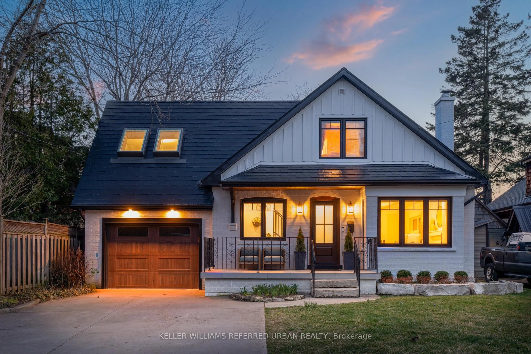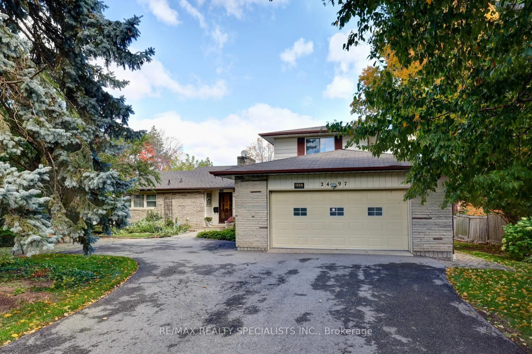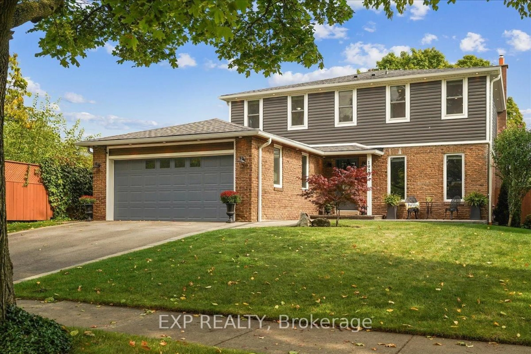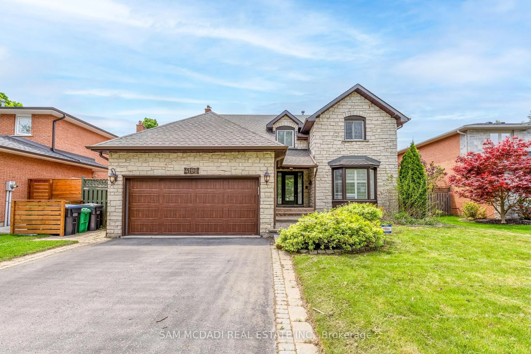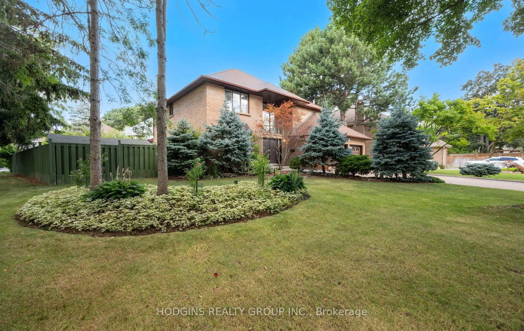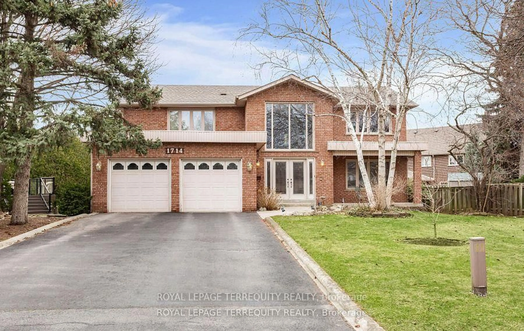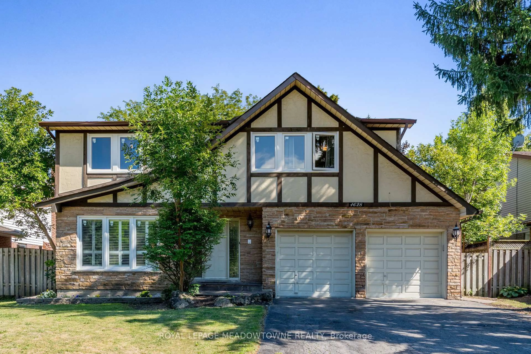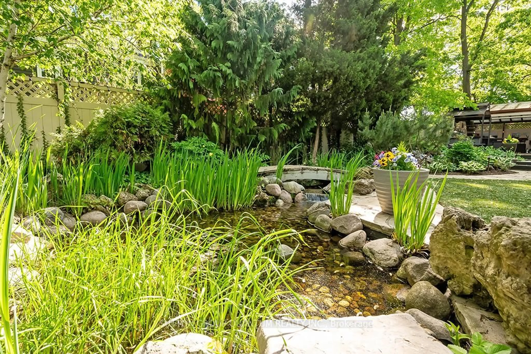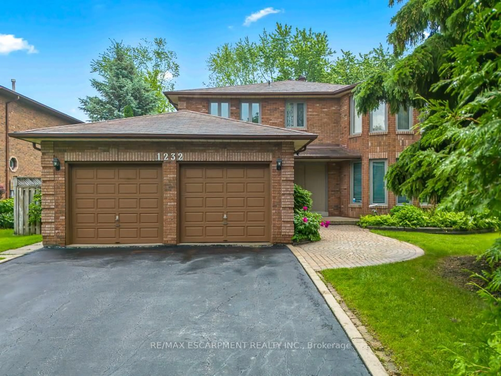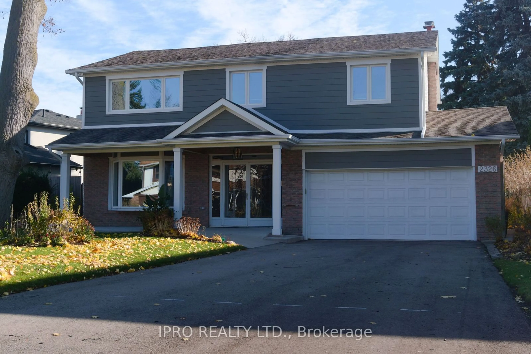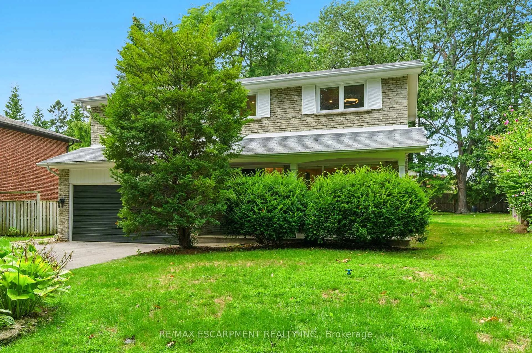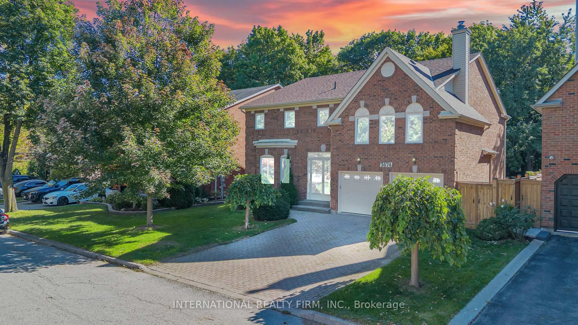Welcome to this sprawling4+1 bedroom located on a quiet, sought-after court. This family-friendly neighborhood offers peace and tranquility, complemented by a welcoming atmosphere. This beautifully maintained home offers just under 2,700 square feet of living space and is ideal for a growing and active family. The main floor features one-year-old hardwood flooring and a convenient laundry room. Two spacious primary bedrooms with ensuite bathrooms are located upstairs, offering both comfort and privacy. The lower level includes a professionally finished in-law suite, complete with a bedroom, kitchen, and bathroom perfect for extended family or guests. The home also boasts five bathrooms, three fireplaces, and an inground pool, making it ideal for both everyday living and entertaining. Recent updates include the roof, windows, and plumbing, ensuring peace of mind for years to come. Located close to schools and offering easy access to Highway 403, this property combines luxury, functionality, and convenience in one exceptional package perfect for creating lasting family memories.
Inclusions: 2 Stoves, 2 Fridges, 1 Dishwasher, 1 Dryer, 1 Washer, All ELF's and All Window Coverings, Pool "as is".
