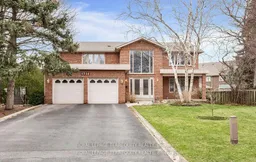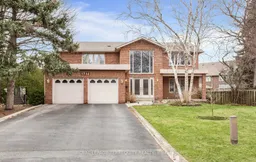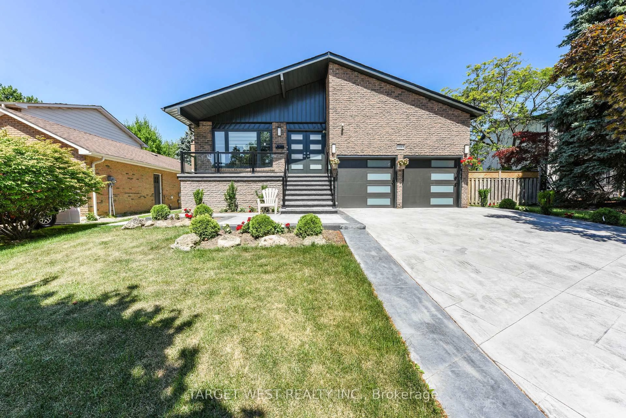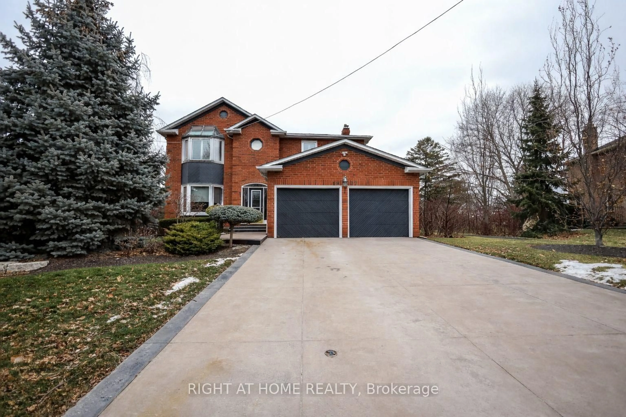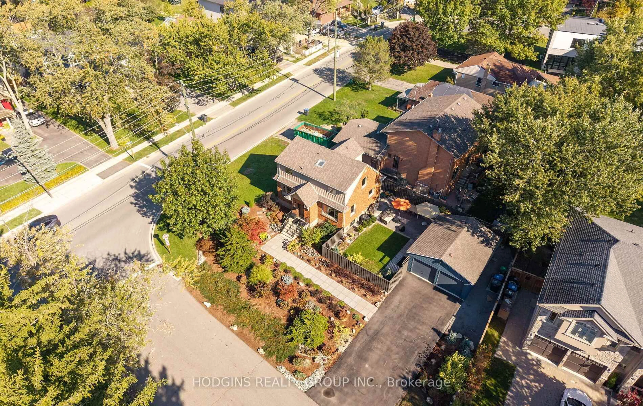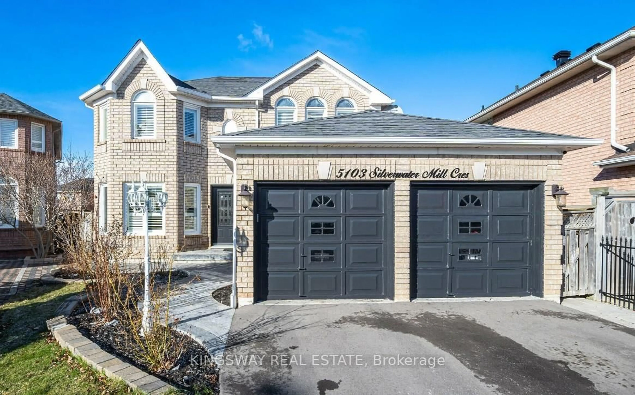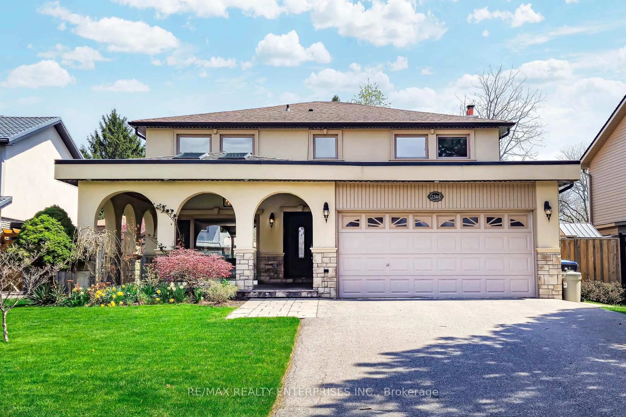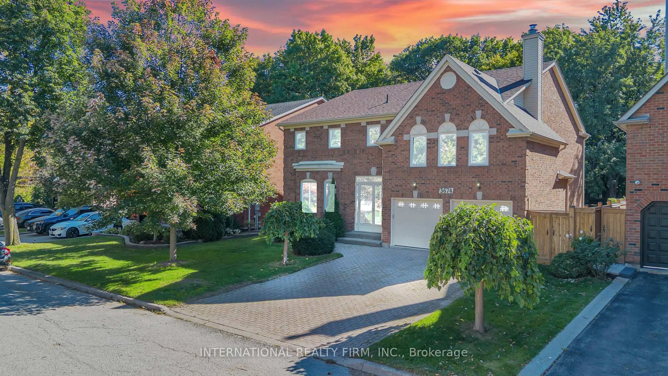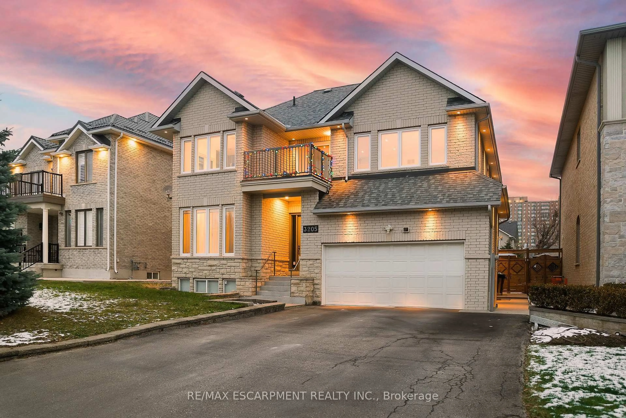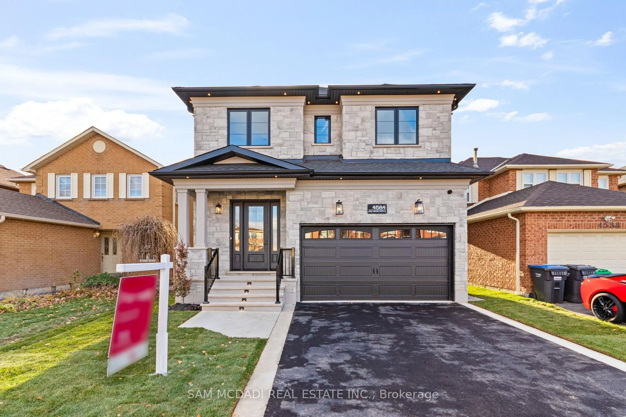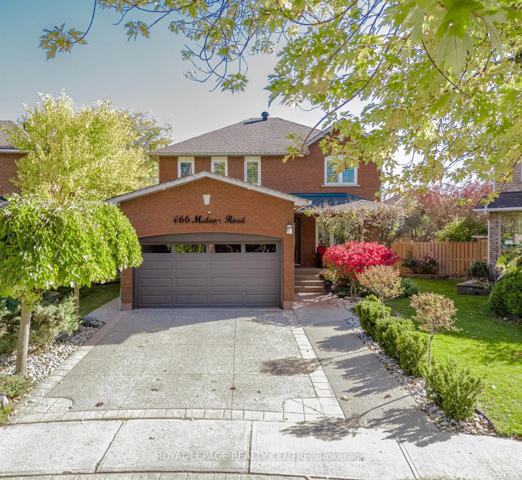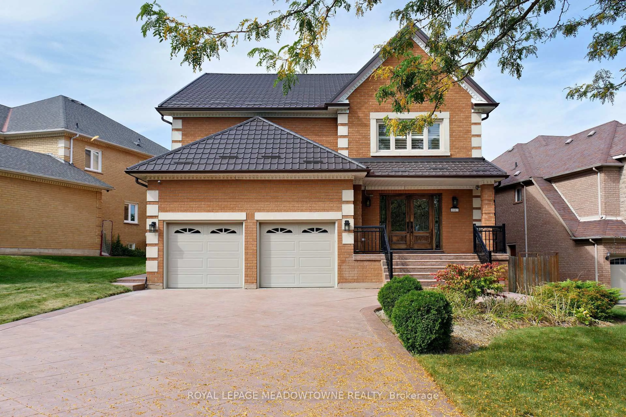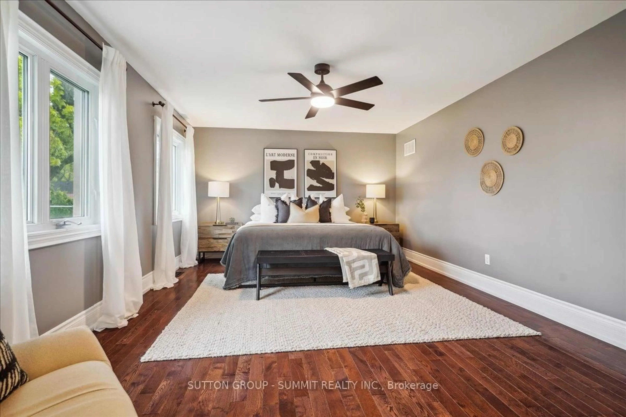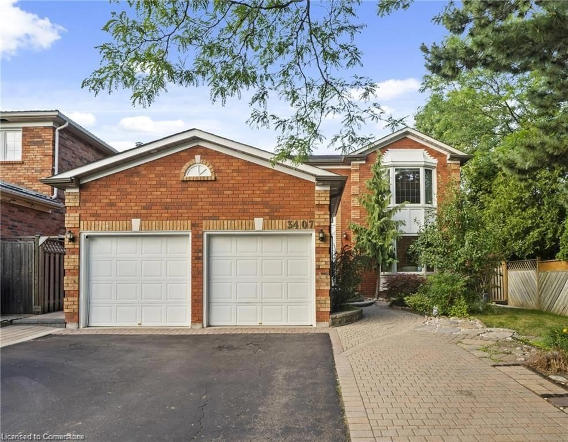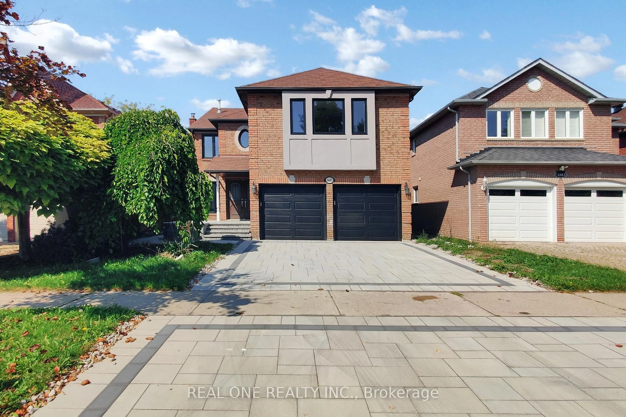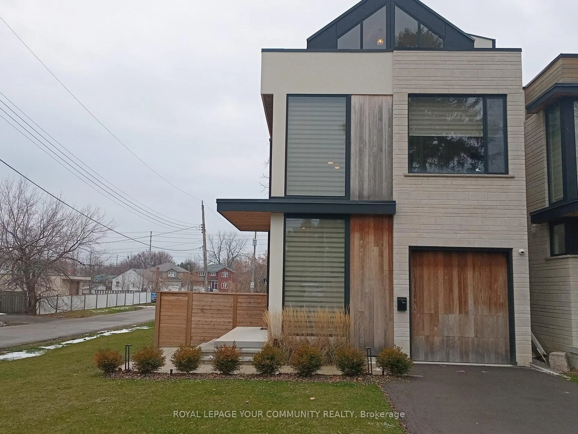Experience luxury living in the prestigious Bridle Path Estates on a huge premium pie-shaped lot on a child-friendly cul-de-sac. Almost 3,000 sq ft above grade, this exquisite home offers an unrivaled lifestyle with scenic trails along the Credit River, effortless access to shopping, dining, major highways and Erindale GO Train Station. A soaring 2-storey foyer welcomes you with an elegant and curved hardwood staircase, spacious closet & hardwood floors. A charming living room with expansive windows overlooking the beautifully curated greenery of the front yard. The living room is open to the dining room making it convenient for large gatherings. The dining room features crown moulding and another set of expansive windows overlooking the delightful backyard garden. The family-sized kitchen is a true centerpiece featuring granite countertops, stainless appliances, backsplash, combined with a charming breakfast area overlooking the multiple perennial gardens with mature trees for privacy, perfect for quiet reflection and entertaining. The main level continues to offer an inviting family room with a cozy gas fireplace to keep you warm during the winter months to the convenient laundry room with walk-out access. Venture upstairs, the primary bedroom is your personal haven, boasting a 4-piece ensuite, an oversized walk-in closet, and a huge private balcony with stunning views. Three additional bedrooms, each with ample closet space and picturesque views through generously sized windows, plus a shared 5-piece bathroom. The fully finished basement offers more space to enjoy, featuring a large recreation room, 5th bedroom, office, 3-piece bathroom, cedar closet, and 2 cold rooms. Thoughtfully maintained, recent upgrades include a roof (2017), furnace and air-conditioner (2018), security film on main level (2024), gutter guards (2024).
Inclusions: Existing stainless steel fridge, stove, dishwasher; fridge in basement; washer and dryer; window coverings; electric light fixtures; 2 mirrors in ground floor hallway; garage door opener with remote. Items "As Is": Powder room vanity; primary ensuite bath heated floor; basement fireplace and rec room chandelier. Some artwork negotiable.
