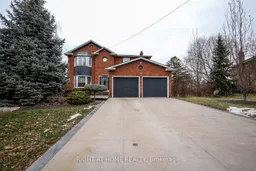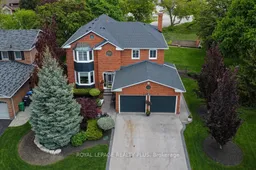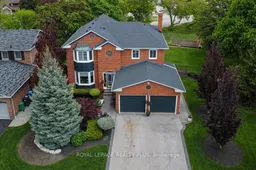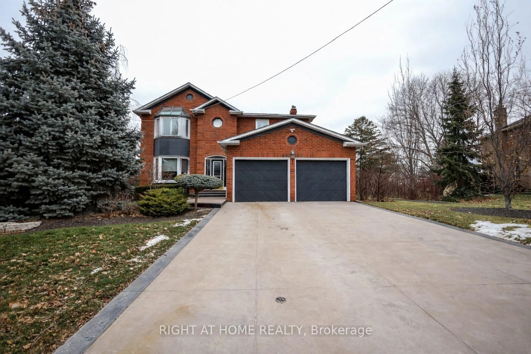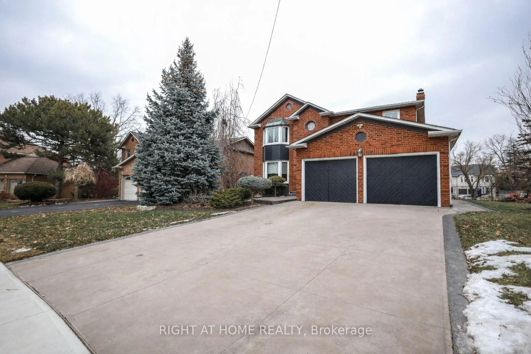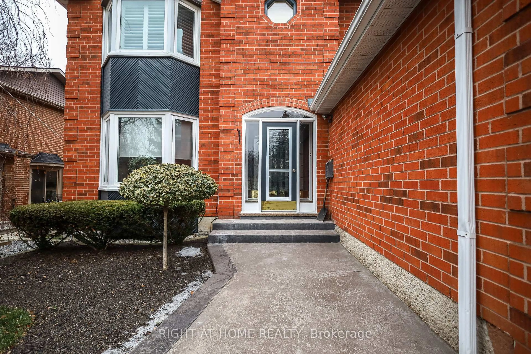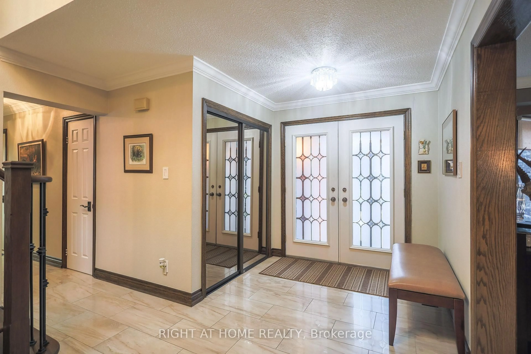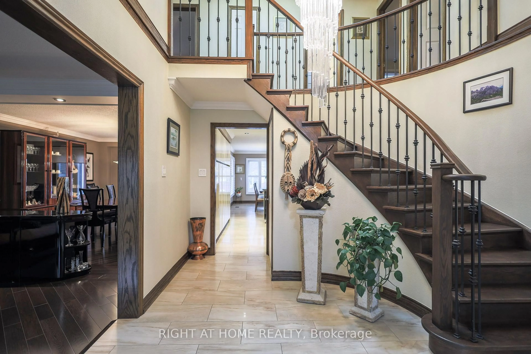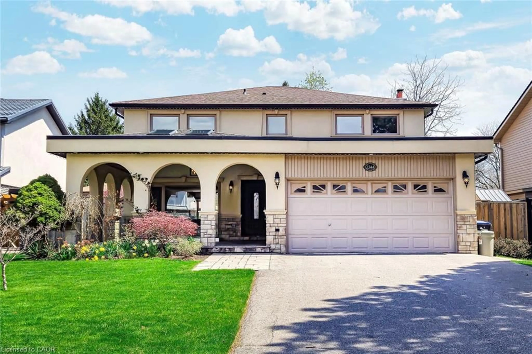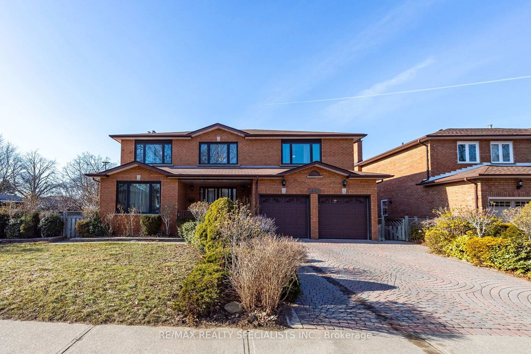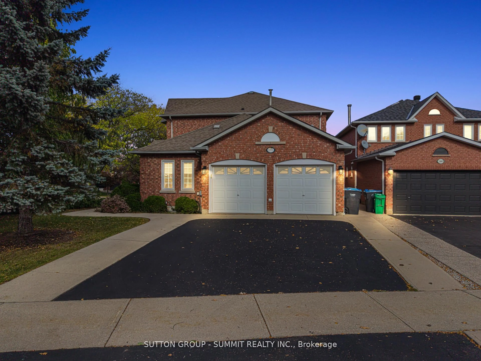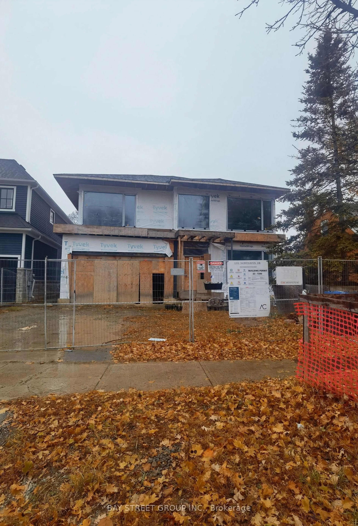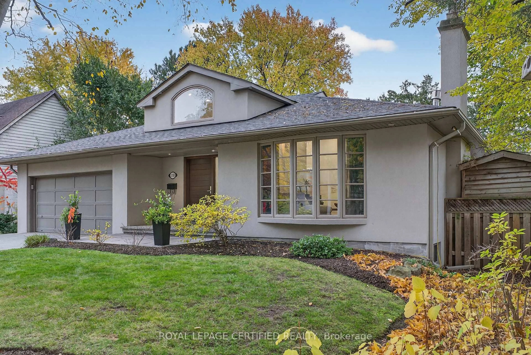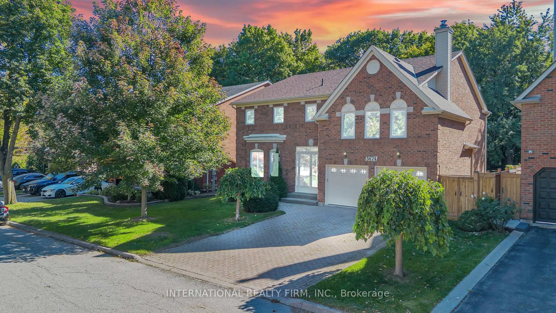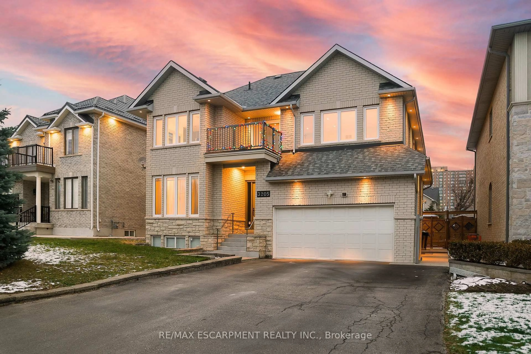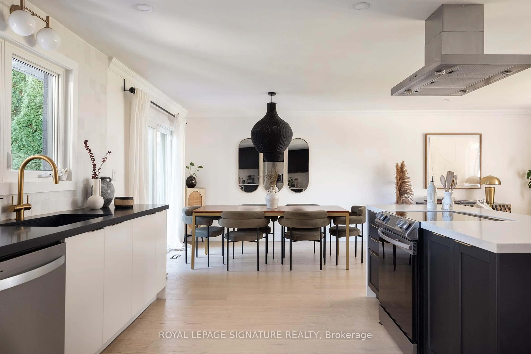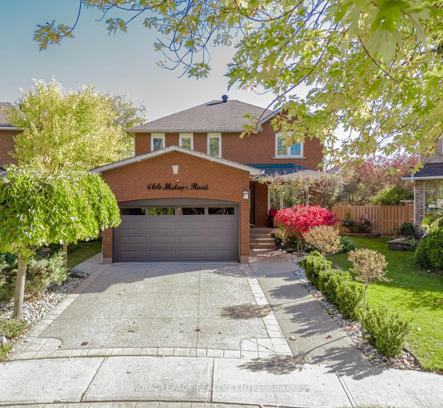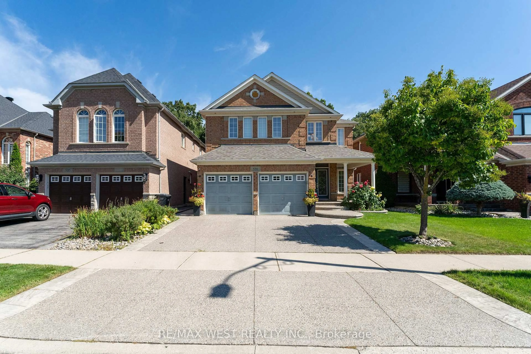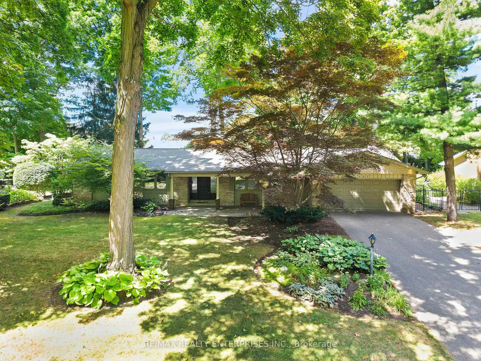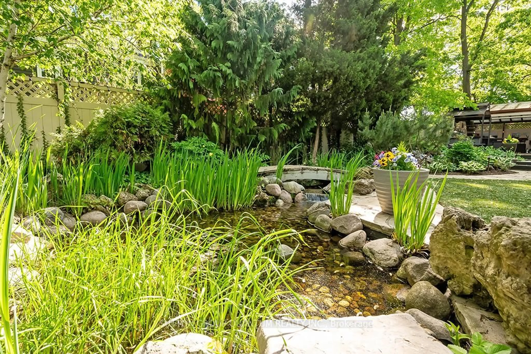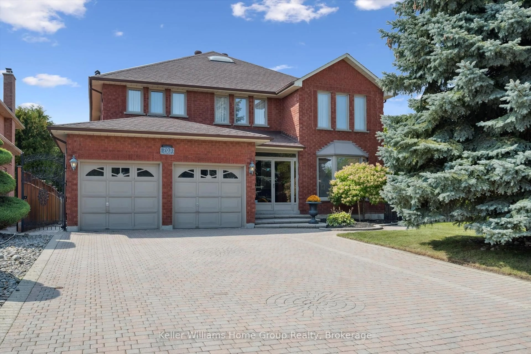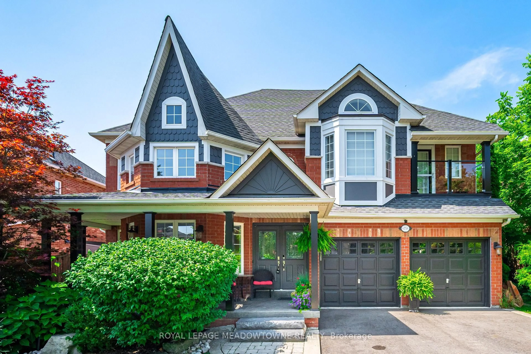1827 Folkway Dr, Mississauga, Ontario L5L 2X1
Contact us about this property
Highlights
Estimated valueThis is the price Wahi expects this property to sell for.
The calculation is powered by our Instant Home Value Estimate, which uses current market and property price trends to estimate your home’s value with a 90% accuracy rate.Not available
Price/Sqft$494/sqft
Monthly cost
Open Calculator
Description
Absolutely sparkling clean and impeccably maintained, this 4-bedroom detached home is located in the highly desirable Sawmill Valley community on a massive lot, on one of Mississauga's finest streets in the well-established Erin Mills neighborhood. An oversized double driveway offers parking for four vehicles, plus two more in the double garage. Professionally landscaped grounds lead to a covered front porch and impressive foyer featuring a spiral staircase, chandelier, and oversized mirrored closet. The main floor includes a bright living room with bay window and hardwood floors, and a spacious dining room ideal for entertaining. The family-sized kitchen features stone countertops, ceramic flooring, stainless steel appliances, and an extended breakfast area with California shutters. A sun-filled sunroom with brick flooring and raised walkout overlooks the backyard-both spaces extended from the original design to create exceptional gathering areas. The family room features a gas fireplace with floor-to-ceiling brick surround. A powder room and separate shower room complete the main level. Hardwood stairs lead to the second floor with hardwood throughout and a skylight above. The oversized primary bedroom includes a walk-in closet and 6-piece ensuite. All bedrooms are generously sized with ample closet space; one bedroom features a private 2-piece ensuite. A 4-piece main bath serves the upper level. The finished basement offers a large recreation room with wood-burning fireplace, a second kitchen, and banquet/cantina space-perfect for entertaining. Also included are an office, 3-piece bath with sauna, and a fully finished laundry room with double sink and extensive cabinetry. A remarkable home offering space, comfort, and a premium location.
Property Details
Interior
Features
Main Floor
Kitchen
3.23 x 3.12Stainless Steel Appl / Family Size Kitchen / Open Concept
Breakfast
4.06 x 3.45California Shutters / Ceramic Floor / O/Looks Backyard
Sunroom
3.58 x 3.45Walk-Out / Separate Rm / O/Looks Backyard
Family
5.64 x 3.63Gas Fireplace / hardwood floor / Floor/Ceil Fireplace
Exterior
Features
Parking
Garage spaces 2
Garage type Attached
Other parking spaces 4
Total parking spaces 6
Property History
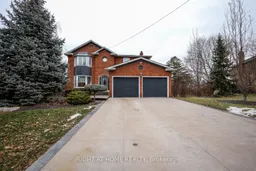 47
47