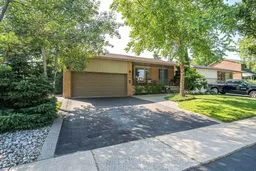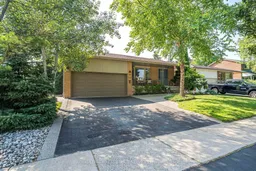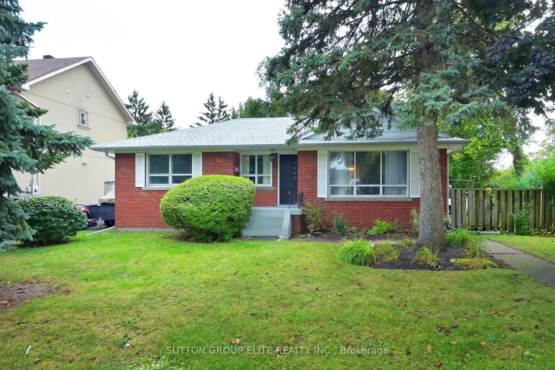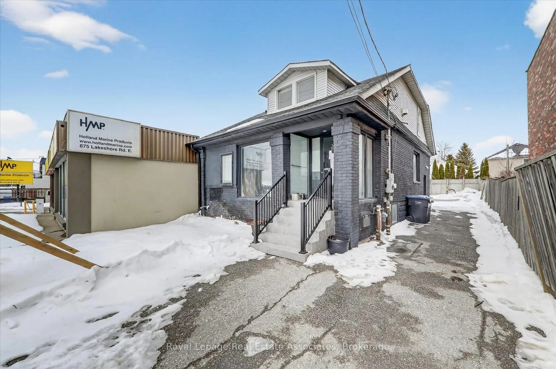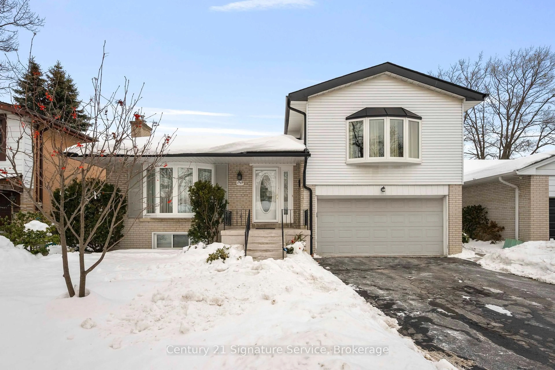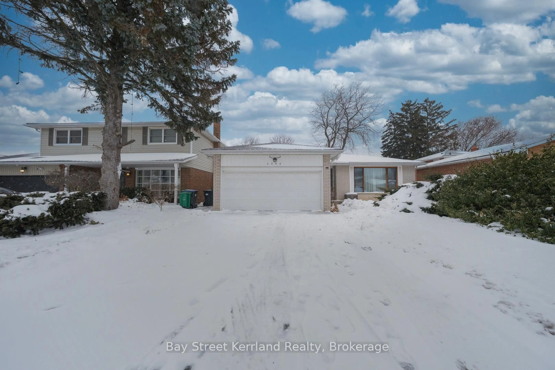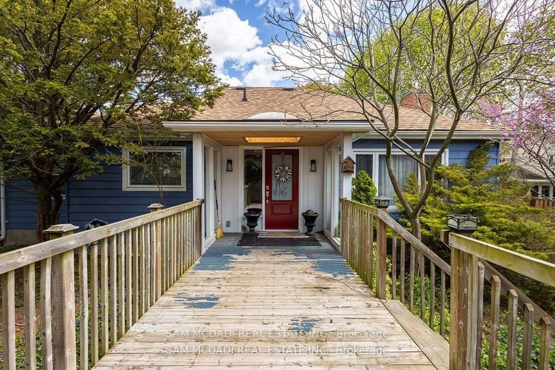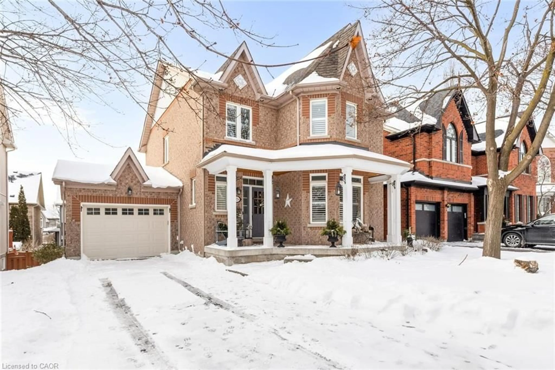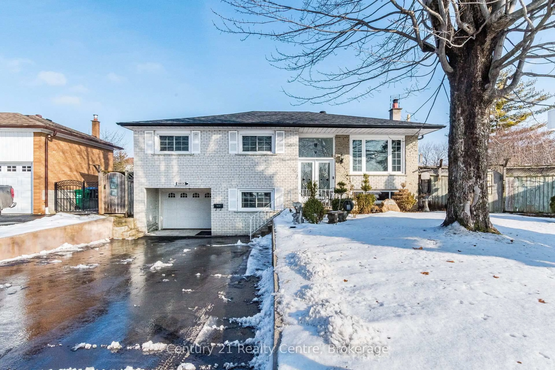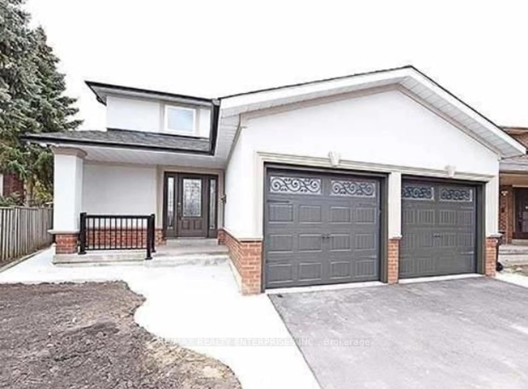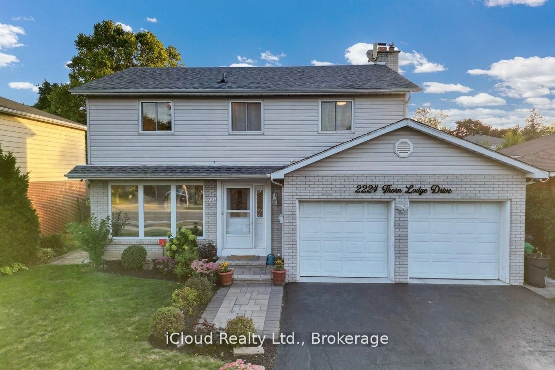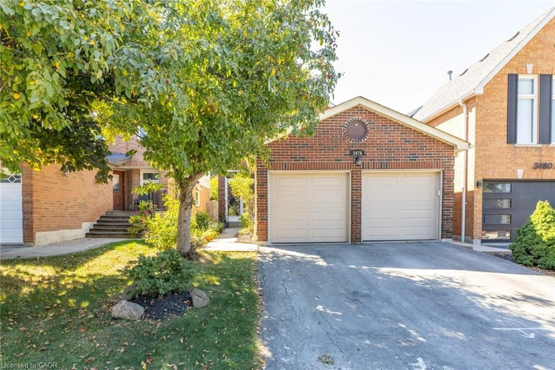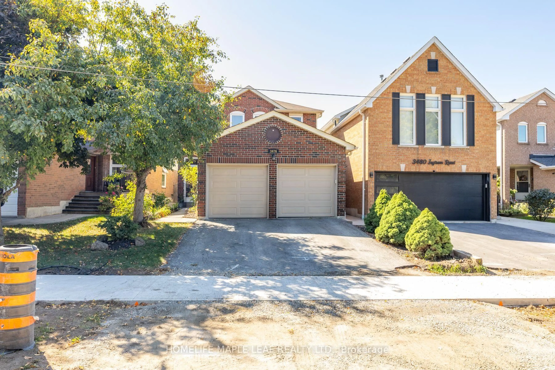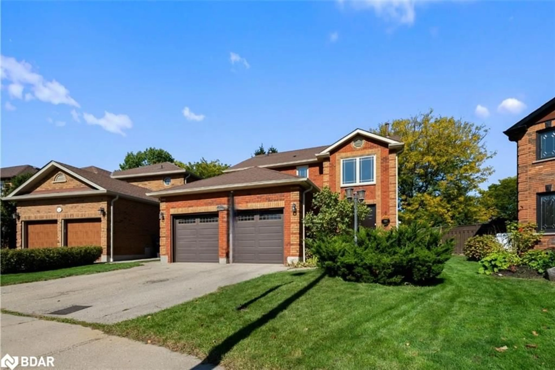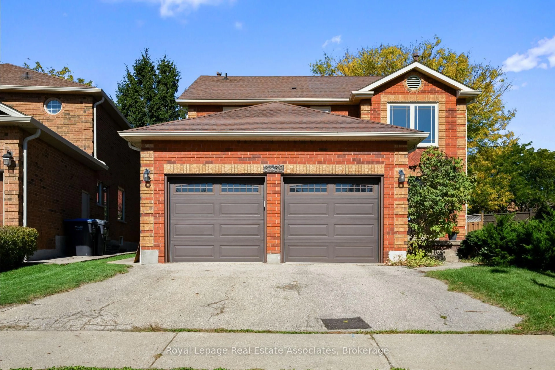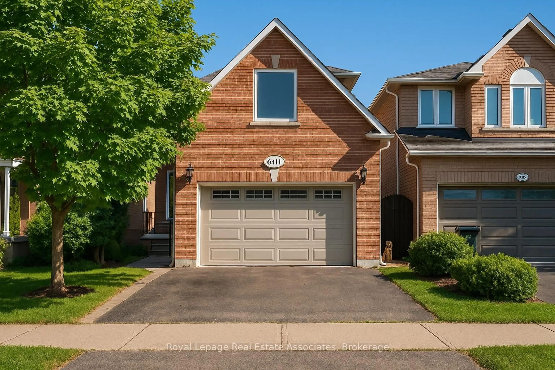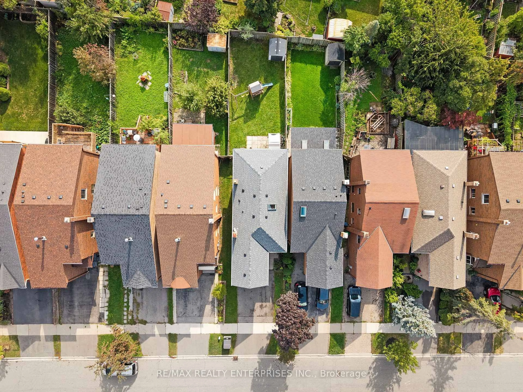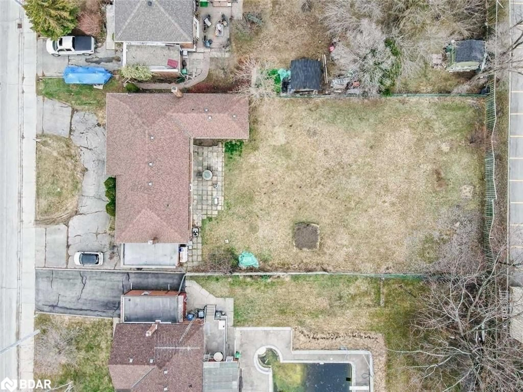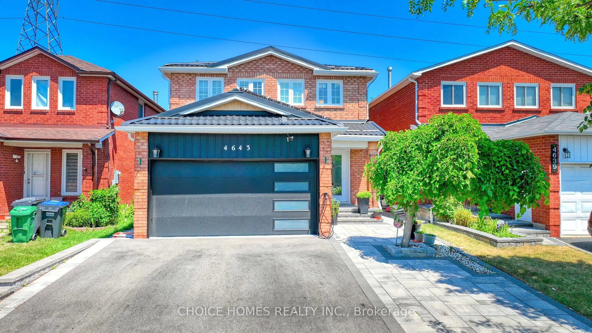Beautifully renovated 4-bedroom, 4-level backsplit on wide, 58.12 lot in desirable Sheridan Homelands. This home features 3 separate living spaces, 3 full bathrooms and several options for a home office - perfect for a growing family. Chefs kitchen with centre island & high-end appliances is fully open to the living & dining rooms, with an additional flex space that could function as a breakfast nook, work or lounge space. Hardwood on main, bedroom and family room levels no carpets in this house! Upstairs are 3 spacious bedrooms and a 5-pc bathroom with heated floors. The ground level has a huge family room with gas fireplace, hardwood floors & a walkout to the backyard patio. The 4th bedroom is on this level, as is a 3-piece bathroom and a side entrance to the home. In the basement are a finished rec room, another 3-piece bathroom and finished laundry area. A cantina, storage room and massive crawlspace offer storage galore. Outside you will find a fully fenced, south facing backyard, perfect for kids & pets, a double car garage with professional-grade epoxy floors, a total of 4-car parking, an EV charging outlet and an irrigation system. Owned furnace, AC, hot water tank and water softener (all 2014). Roof 2017. Nestled on a quiet street in Sheridan Homelands, an amazing neighbourhood with 4 local schools, Thornlodge Park, baseball, tennis, public swimming pool and community skating pad. Super convenient to QEW, 403 & 407, public transit and big box shopping.
Inclusions: LG fridge & dishwasher, GE Cafe induction stove, Electrolux washer & dryer, all window coverings including existing Hunter Douglas blinds & California shutters, all electrical light fixtures. See Schedule B for complete list.
