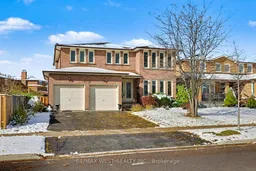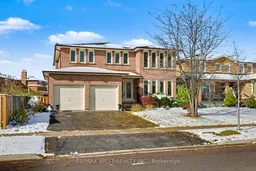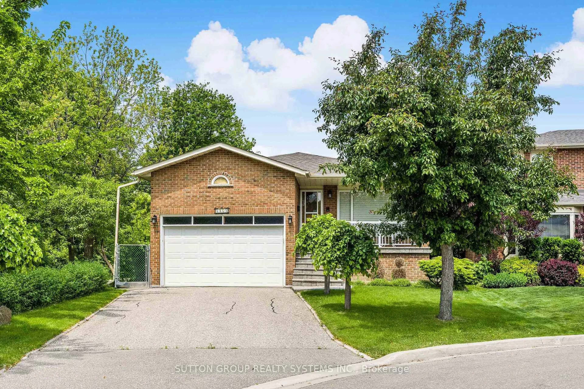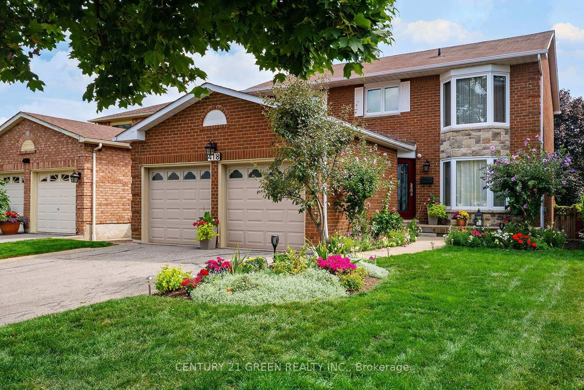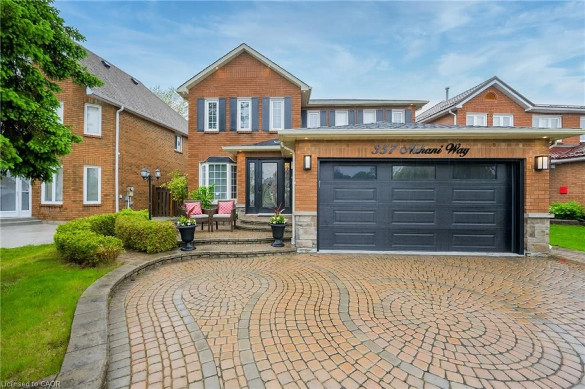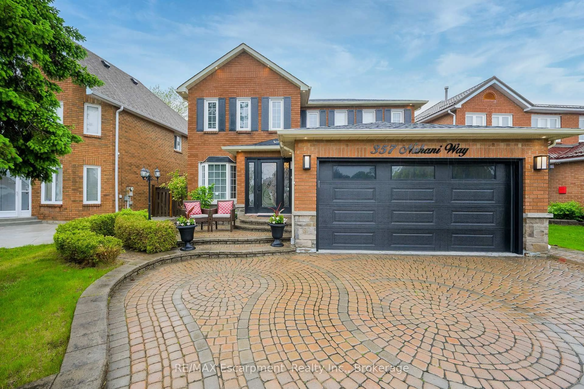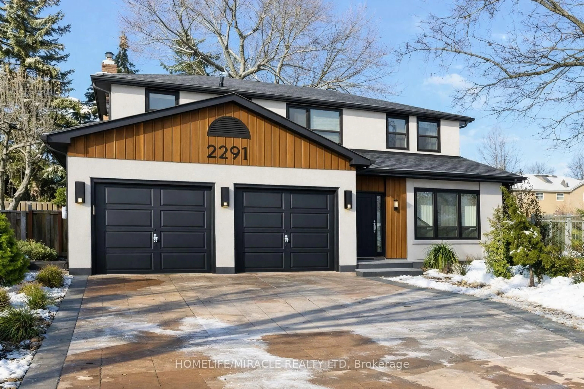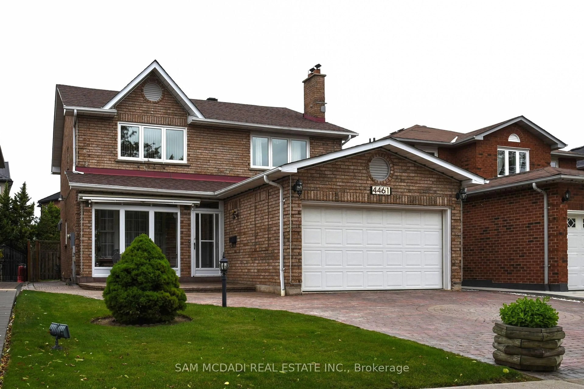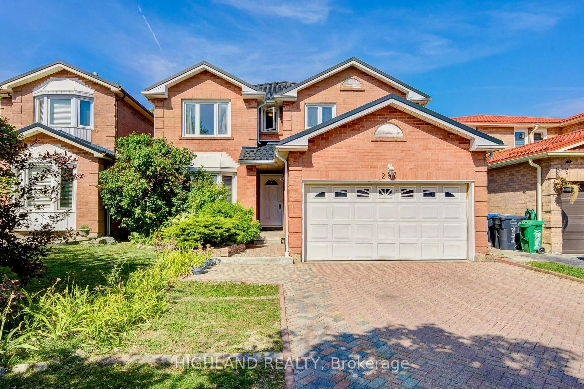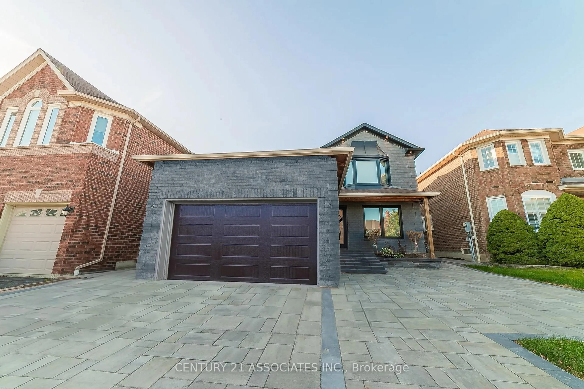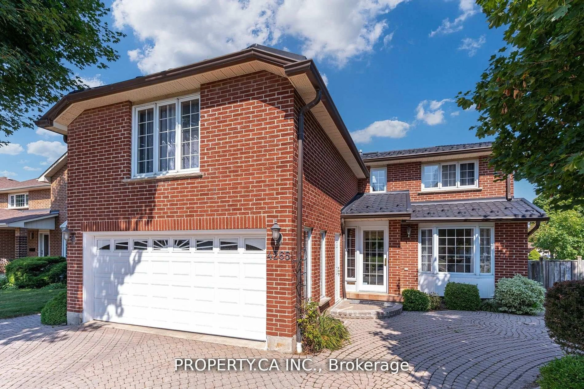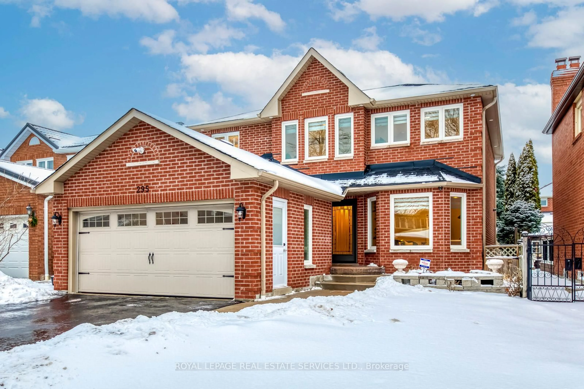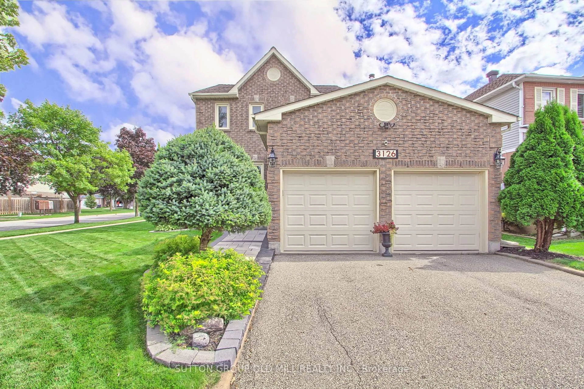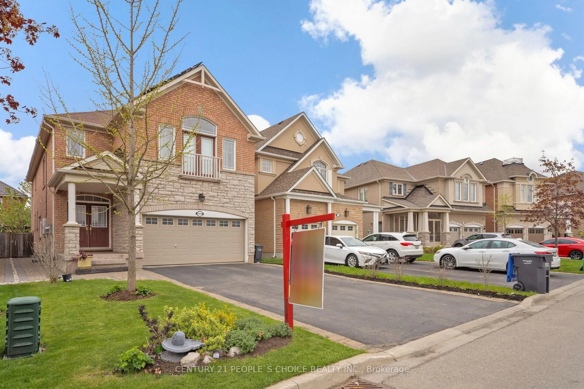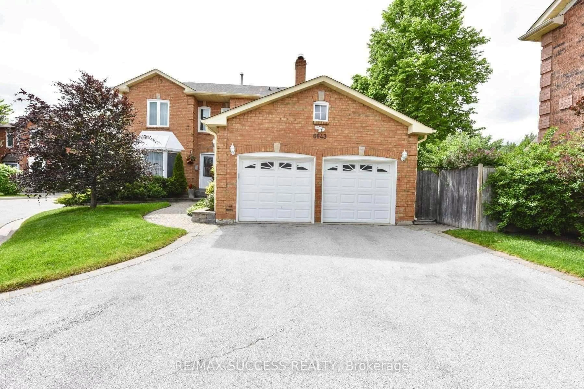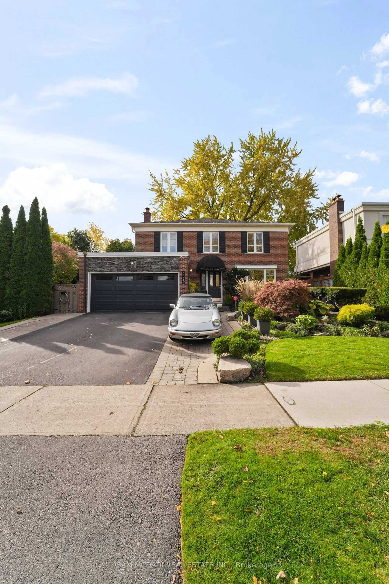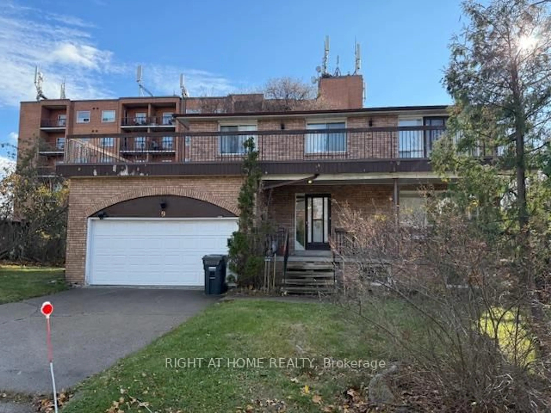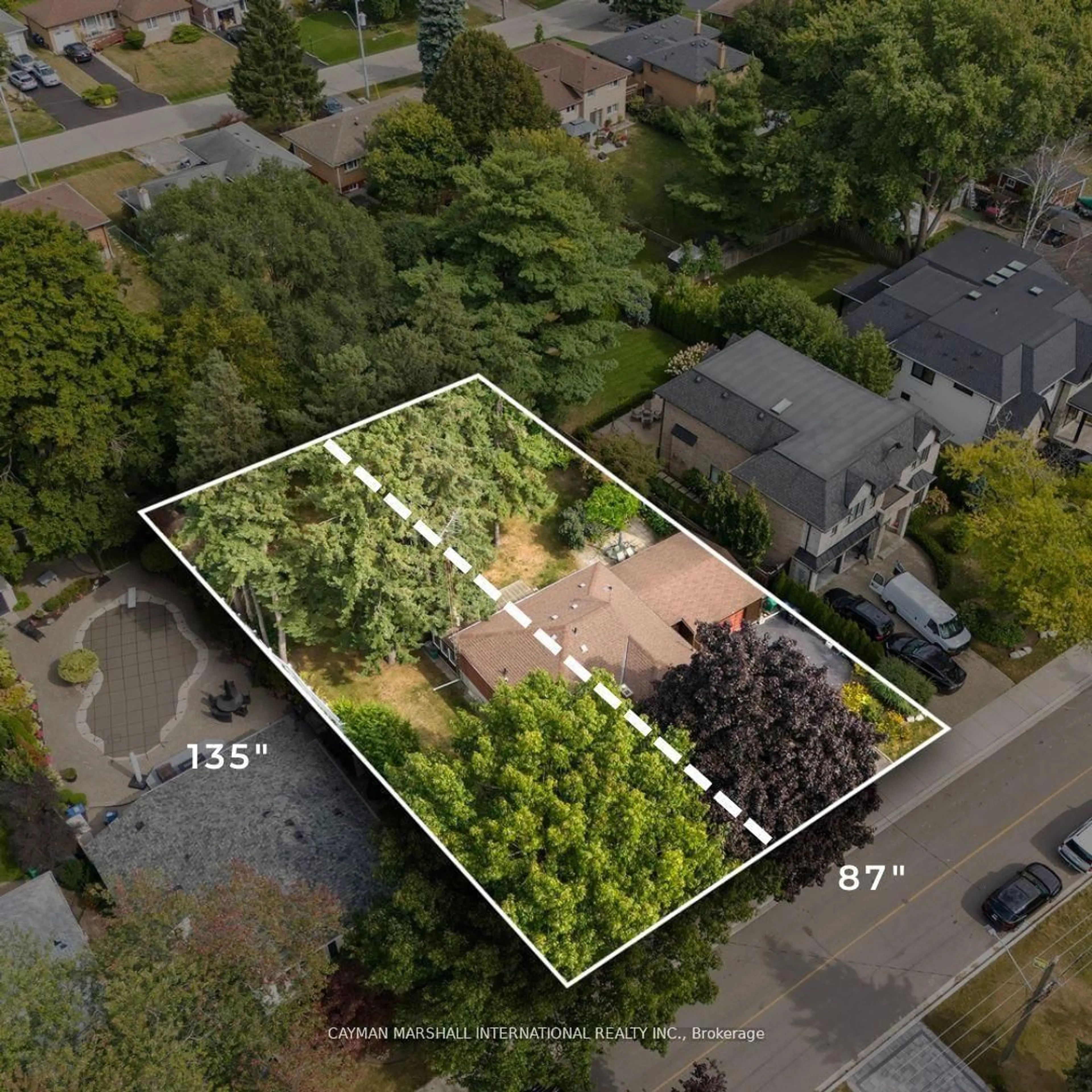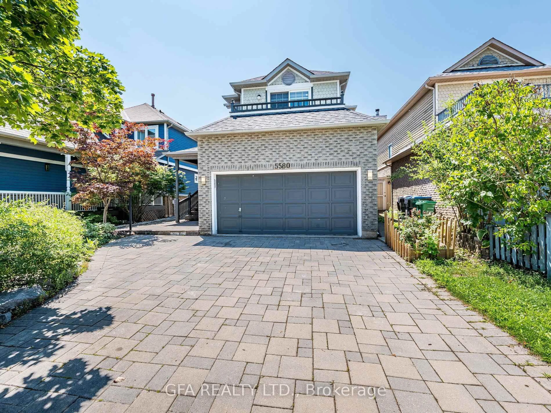Welcome to this well maintained 4-bedroom, 3-bathroom home with a bonus office/nursery, located in the family-friendly Rathwood community. From the moment you step inside, you'll be impressed by the spacious, light-filled layout and thoughtful design that make this home ideal for comfortable family living. The main floor features an open concept living and dining area, a convenient main floor laundry room, and a spacious family room with a cozy fireplace and sliding doors leading to the expansive backyard deck. The spacious kitchen offers ample storage space, and a large breakfast area with a direct access to the private yard. Upstairs, the home offers four generously sized bedrooms, including a bright and luxurious primary suite with a walk-in closet and a generously sized ensuite bath. The remaining bedrooms are equally well-sized, with walk-in closets in most. Bring your vision to life in the spacious unfinished basement, ready for your personal touch. Close to parks, trails, shopping, highways, and transit. Some photos are virtually staged.
Inclusions: All electrical light fixtures, all window coverings, Fridge, stove, dishwasher, over-the-range microwave, mini fridge, washer, dryer, and freezer in basement.
