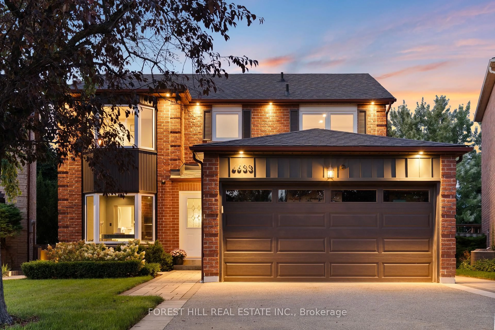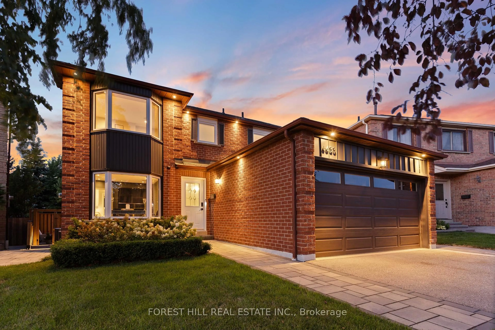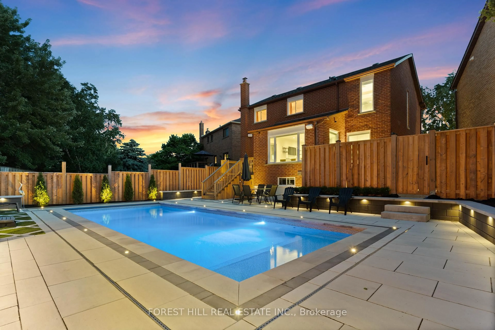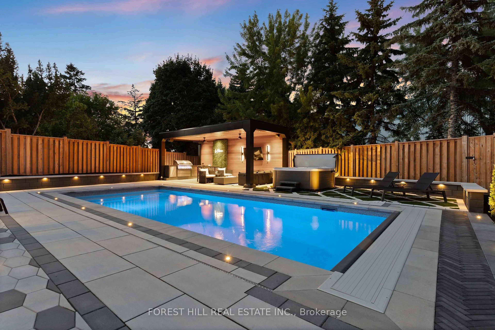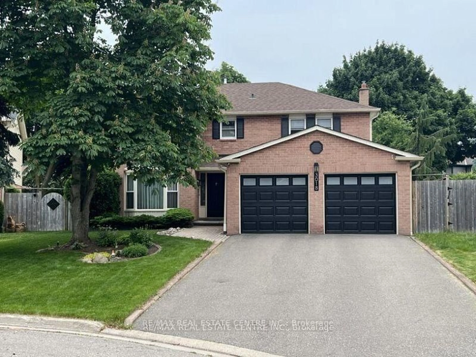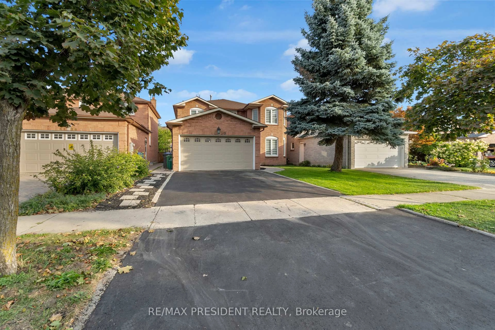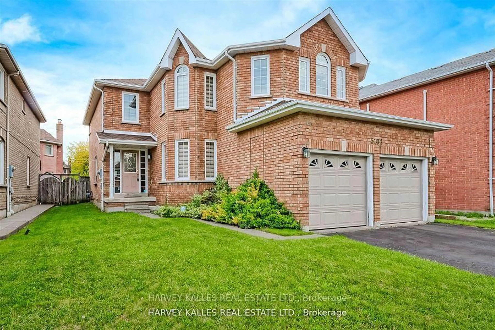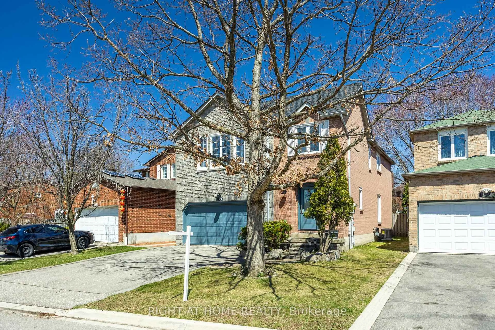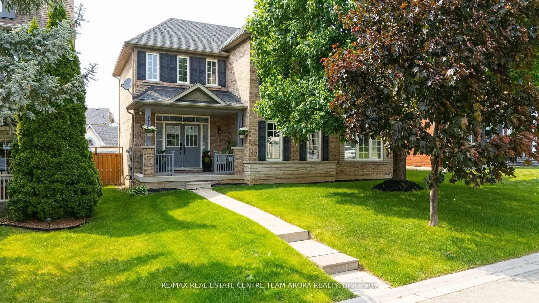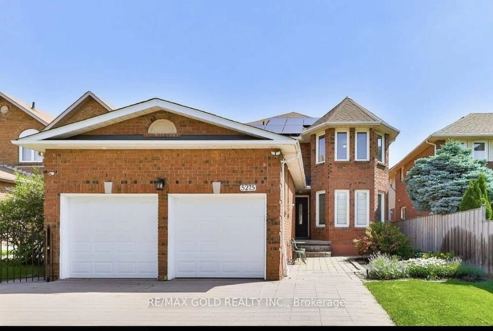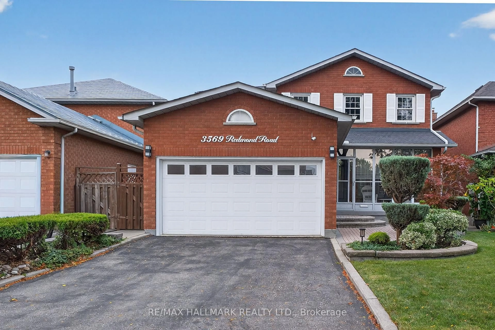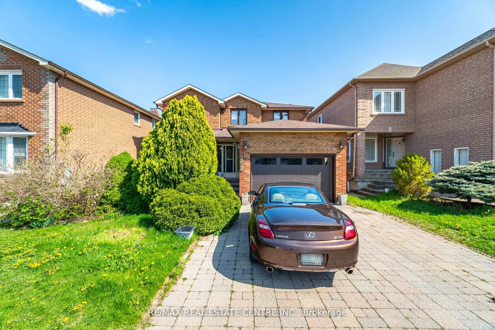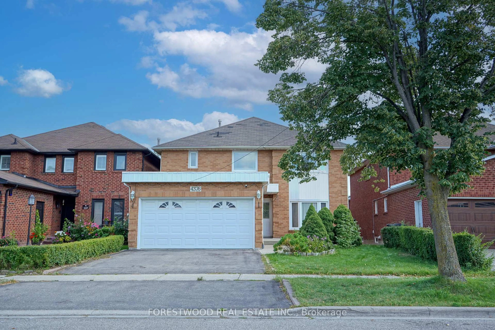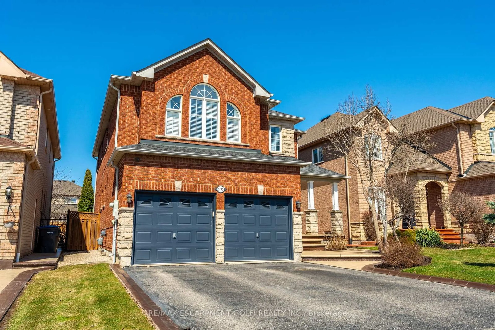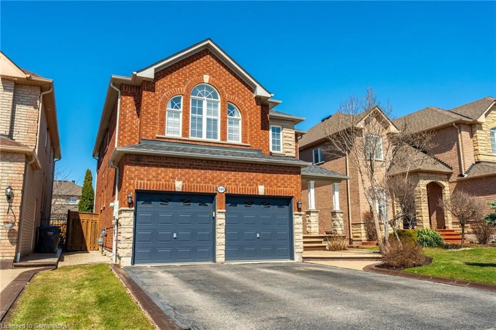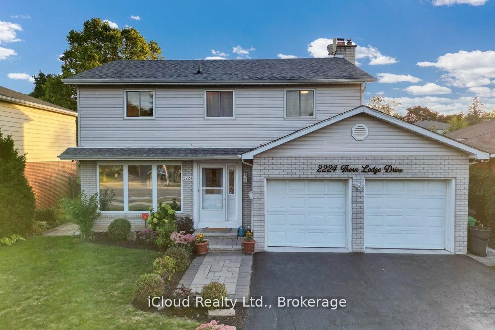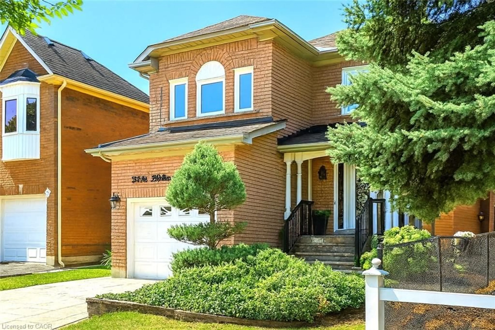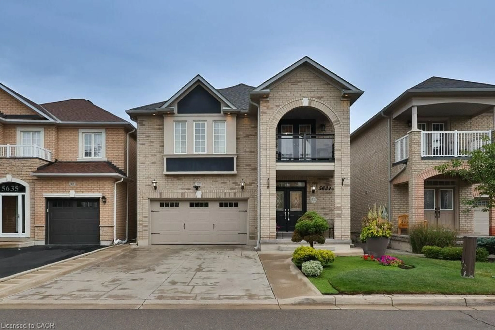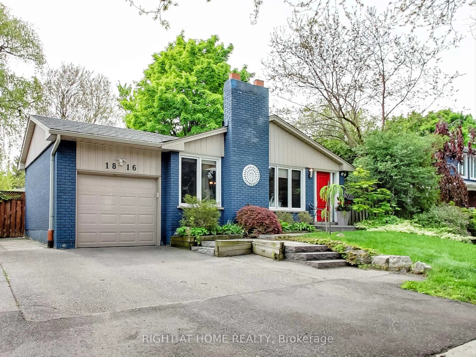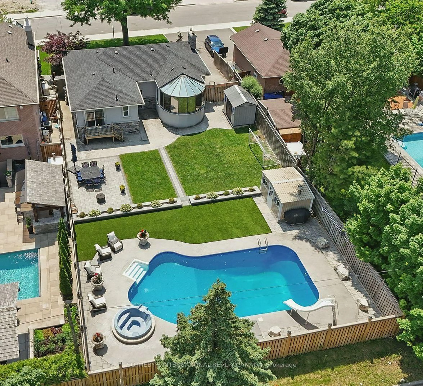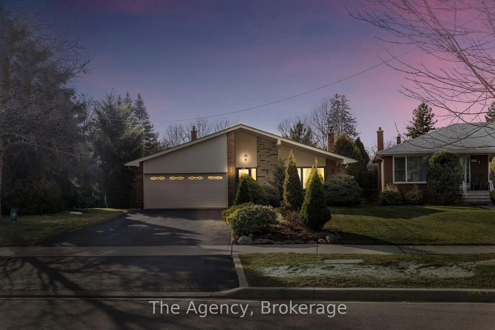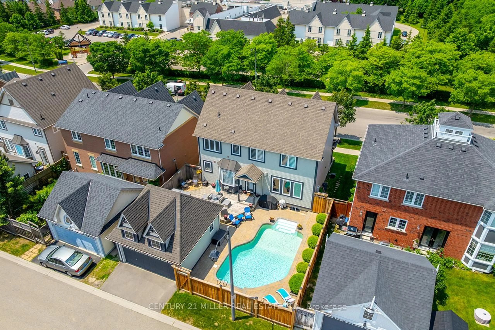6633 Eastridge Rd, Mississauga, Ontario L5N 4L8
Contact us about this property
Highlights
Estimated valueThis is the price Wahi expects this property to sell for.
The calculation is powered by our Instant Home Value Estimate, which uses current market and property price trends to estimate your home’s value with a 90% accuracy rate.Not available
Price/Sqft$1,026/sqft
Monthly cost
Open Calculator

Curious about what homes are selling for in this area?
Get a report on comparable homes with helpful insights and trends.
+20
Properties sold*
$1.1M
Median sold price*
*Based on last 30 days
Description
Step into your own private resort. This extraordinary residence redefines luxury living with a backyard designed for unforgettable moments. The pristine 15x35 ft heated pool with automated cover shimmers just beyond the kitchen windows, creating a seamless indoor outdoor connection that makes every day feel like a getaway. A custom cedar gazebo, lush landscaping, integrated Sonos speakers, and a top-of-the-line Napoleon grill transform entertaining into an experience.Inside, the elegance continues with a chefs kitchen and a spa-inspired primary suite, offering both style and comfort. A thoughtfully designed legal basement suite provides flexibility ideal for extended family or generating rental income.State-of-the-art mechanical systems, smart security, and premium finishes ensure peace of mind. What truly sets this home apart is the rare combination of resort-style amenities and meticulous craftsmanship. Offering unmatched lifestyle and exceptional value, this is a property that must be seen to be appreciated.
Property Details
Interior
Features
Main Floor
Living
4.78 x 3.21hardwood floor / Bay Window
Family
4.08 x 3.27hardwood floor / Open Concept
Kitchen
6.21 x 2.69Centre Island / O/Looks Pool / Stainless Steel Appl
Dining
4.04 x 2.42hardwood floor / O/Looks Pool
Exterior
Features
Parking
Garage spaces 2
Garage type Attached
Other parking spaces 2
Total parking spaces 4
Property History
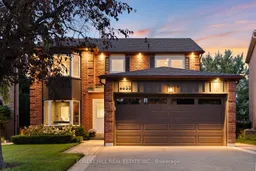 47
47