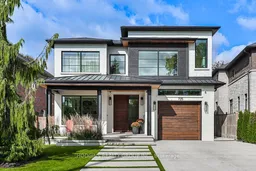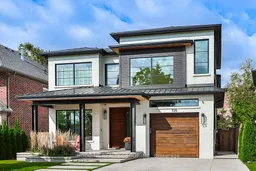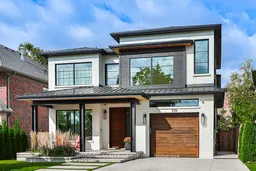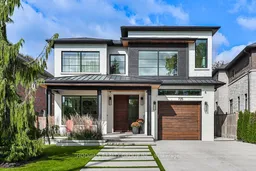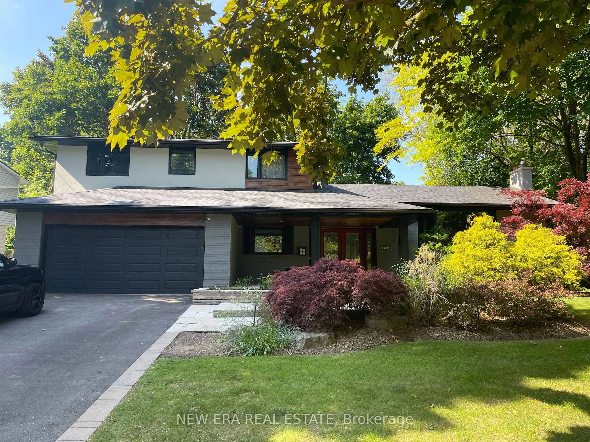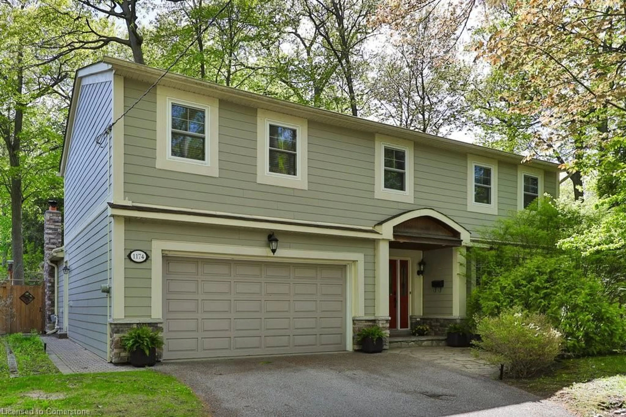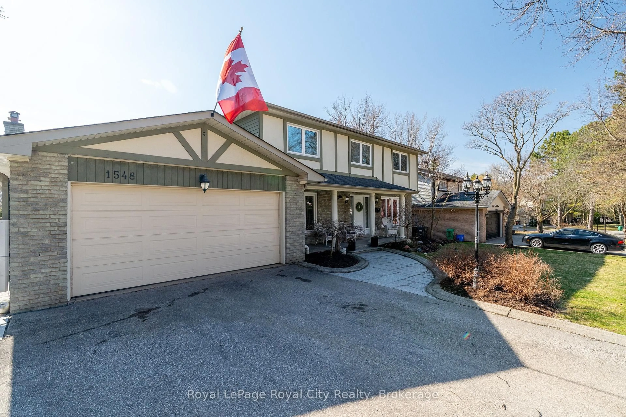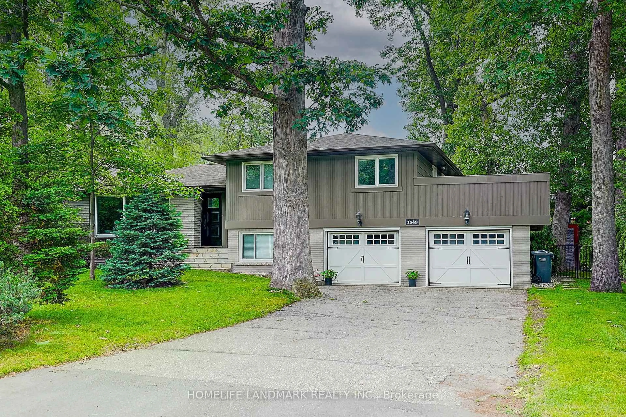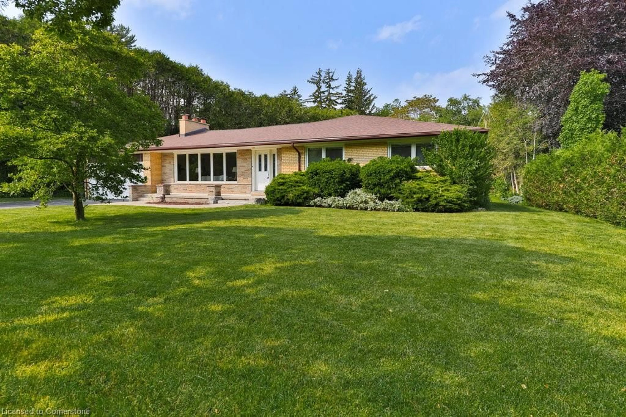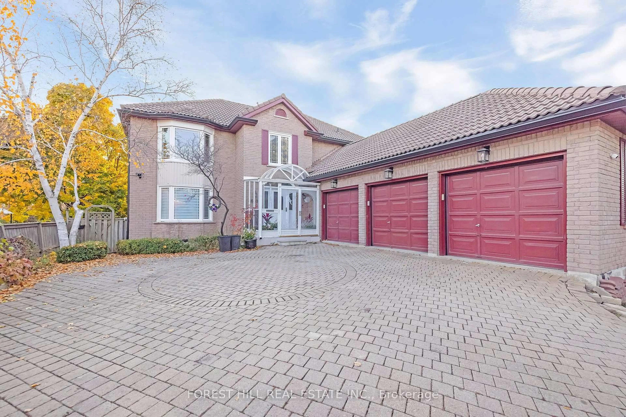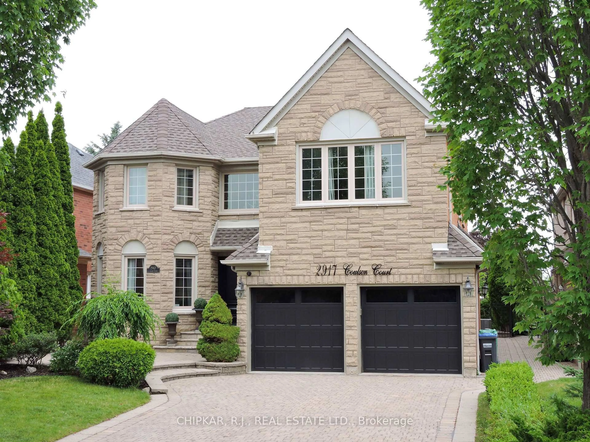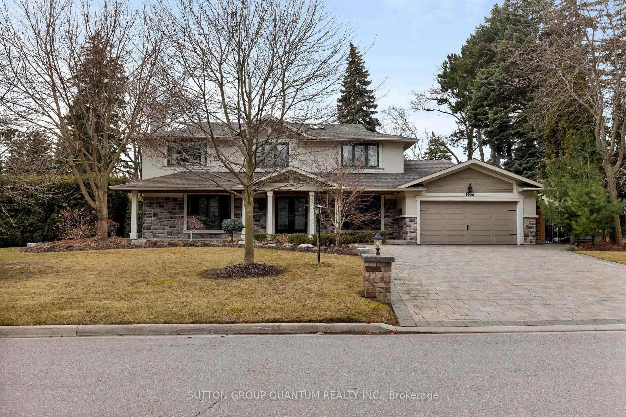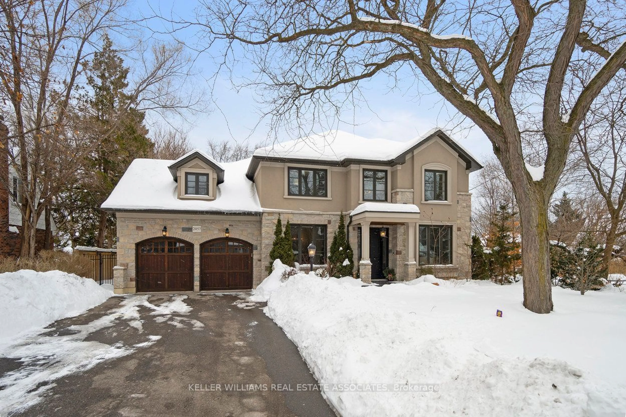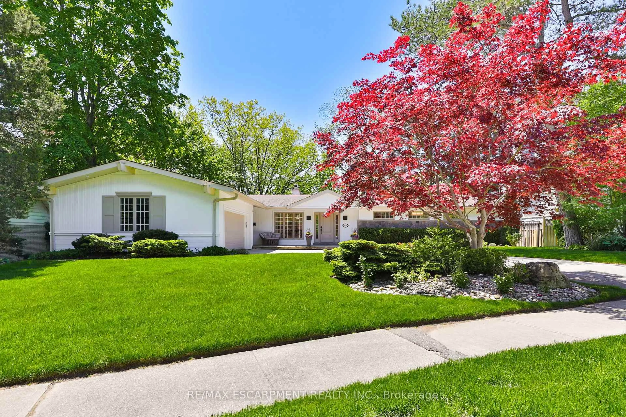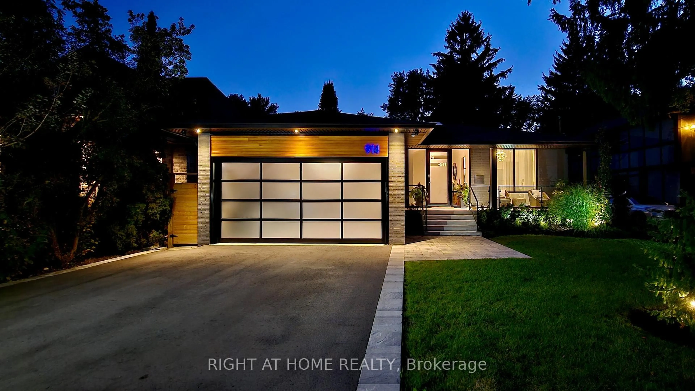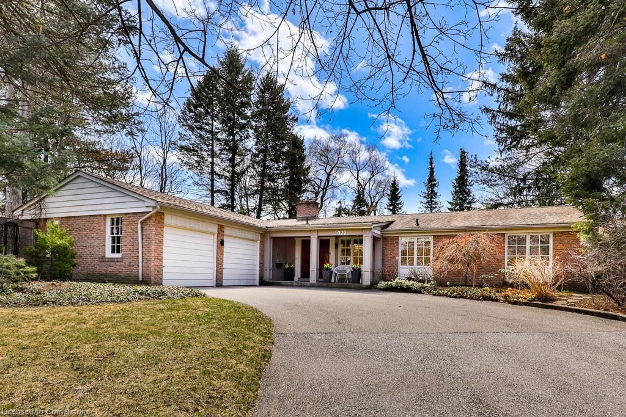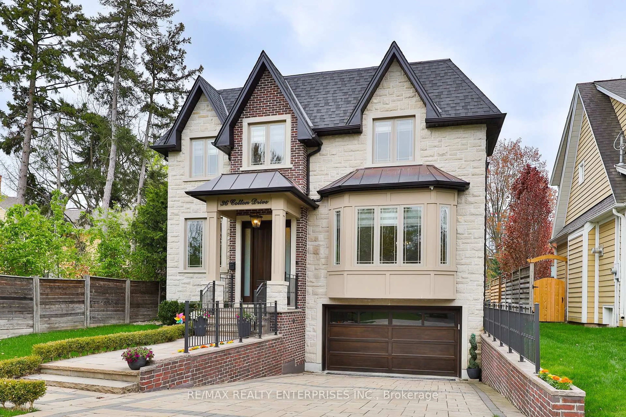Once in a lifetime opportunity to own this media featured custom-built healthy home by renowned Hummingbird Hill Homes! Offering almost 5000sf of curated open living space, the home features 10ft ceilings on the main and second levels, and an inspiring 13ft ceiling in the approx. 700sf primary bedroom retreat.Step in from the covered porch through a 9' Douglas Fir front door and be captivated by the upscale simplicity, natural light, and extraordinary design. The main floor includes a private office with custom built-ins, a designer powder room, and an immersive Great Room with a 16ft concrete hearth, 72 Bio-Flame Fireplace, window wall, sectional lounge, and spacious dining area. The ANR designer chefs kitchen features a 10ft island, La Cornue gas range and oven, Fisher Paykel fridge/freezer and custom cabinetry plus open shelves.The Four Season Muskoka room, with its 12ft vaulted tongue-and-groove ceiling, circular iron chandelier, Napolean wood-burning fireplace, and in-floor heating, connects the kitchen to the private backyard with manicured trees, a modern concrete patio, and raised organic veggie gardens.The primary bedroom sleep sanctuary includes sound-dampening windows, electric blinds, a Bio-Flame fireplace, Kinetico water & IQ air systems, plus an ensuite with an infrared sauna, soaker tub, and steam shower. The breathtaking dream closet opens to a wet bar, cappuccino station, and makeup vanity.The second level also offers a junior primary suite with ensuite, bedrooms three and four with a shared bath, and inspiring laundry room!The finished lower level includes a rec area, 9ft ceilings, 5th bedroom/home gym, and 3pc bath, plus premium white oak flooring throughout.Situated steps to the lake, this stunning home in highly sought-after Lakefront Promenade enclave offers access to Marinas, parks, lakefront trail, schools & Port Credit dining **EXTRAS** Please see attached features list
Inclusions: Please see attached features list
