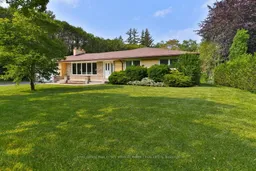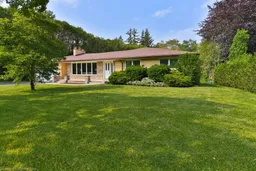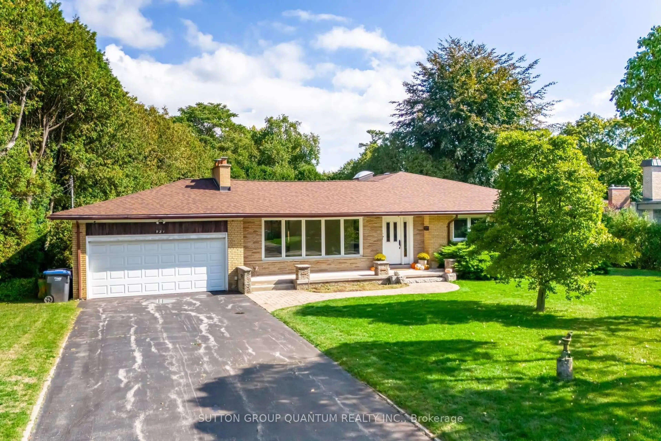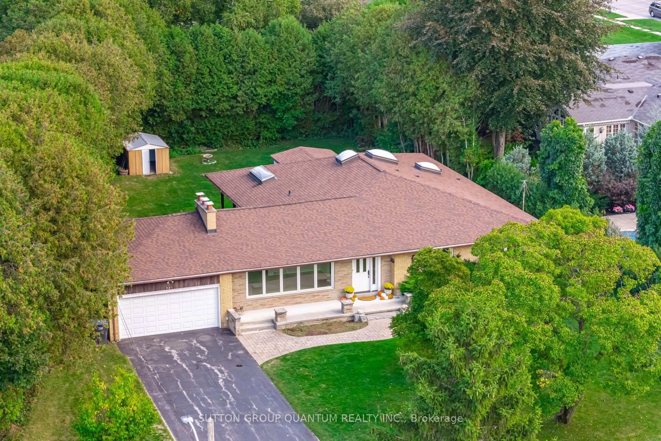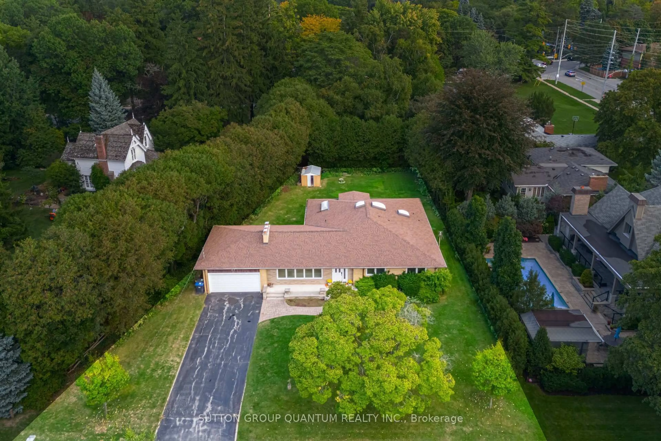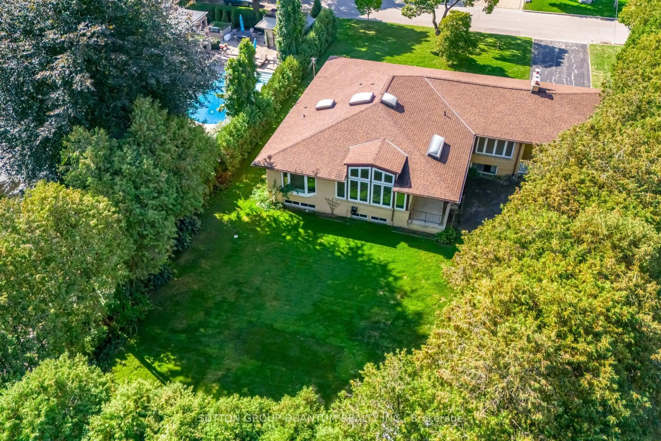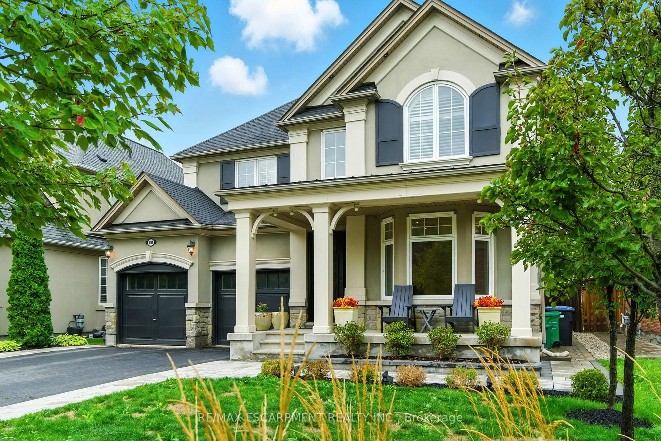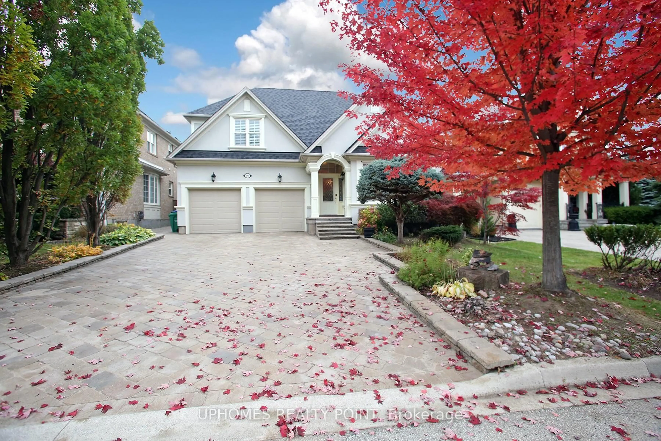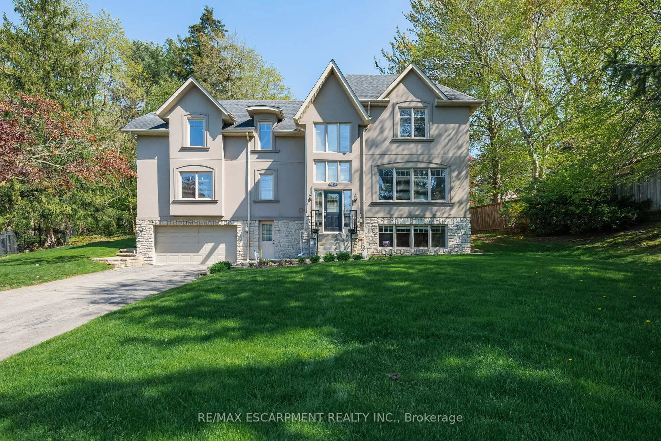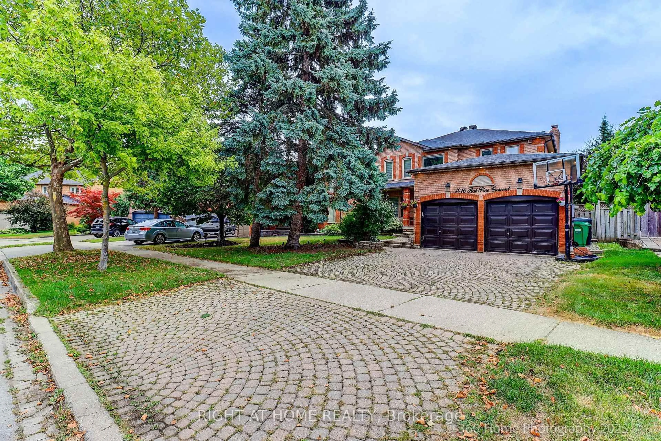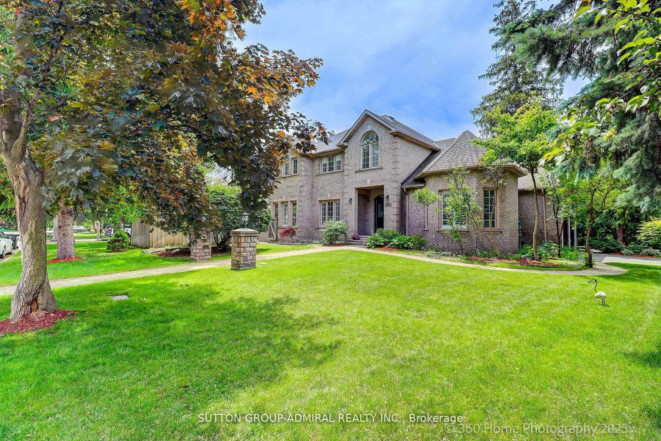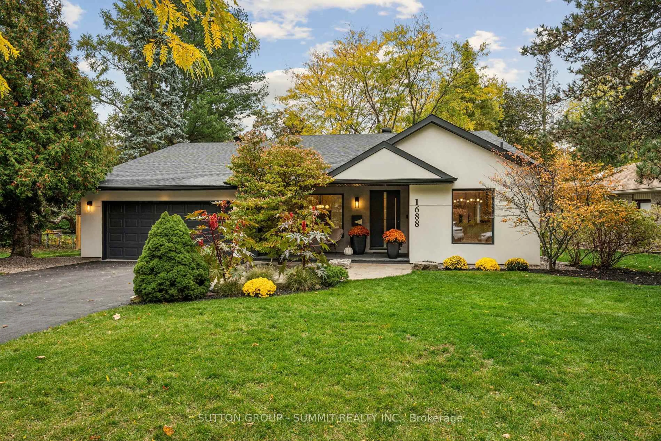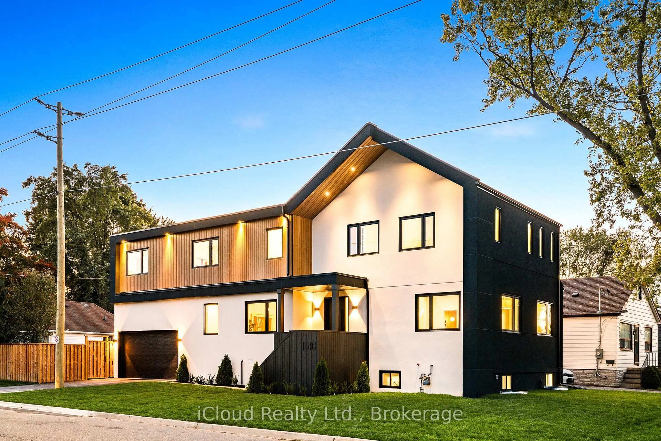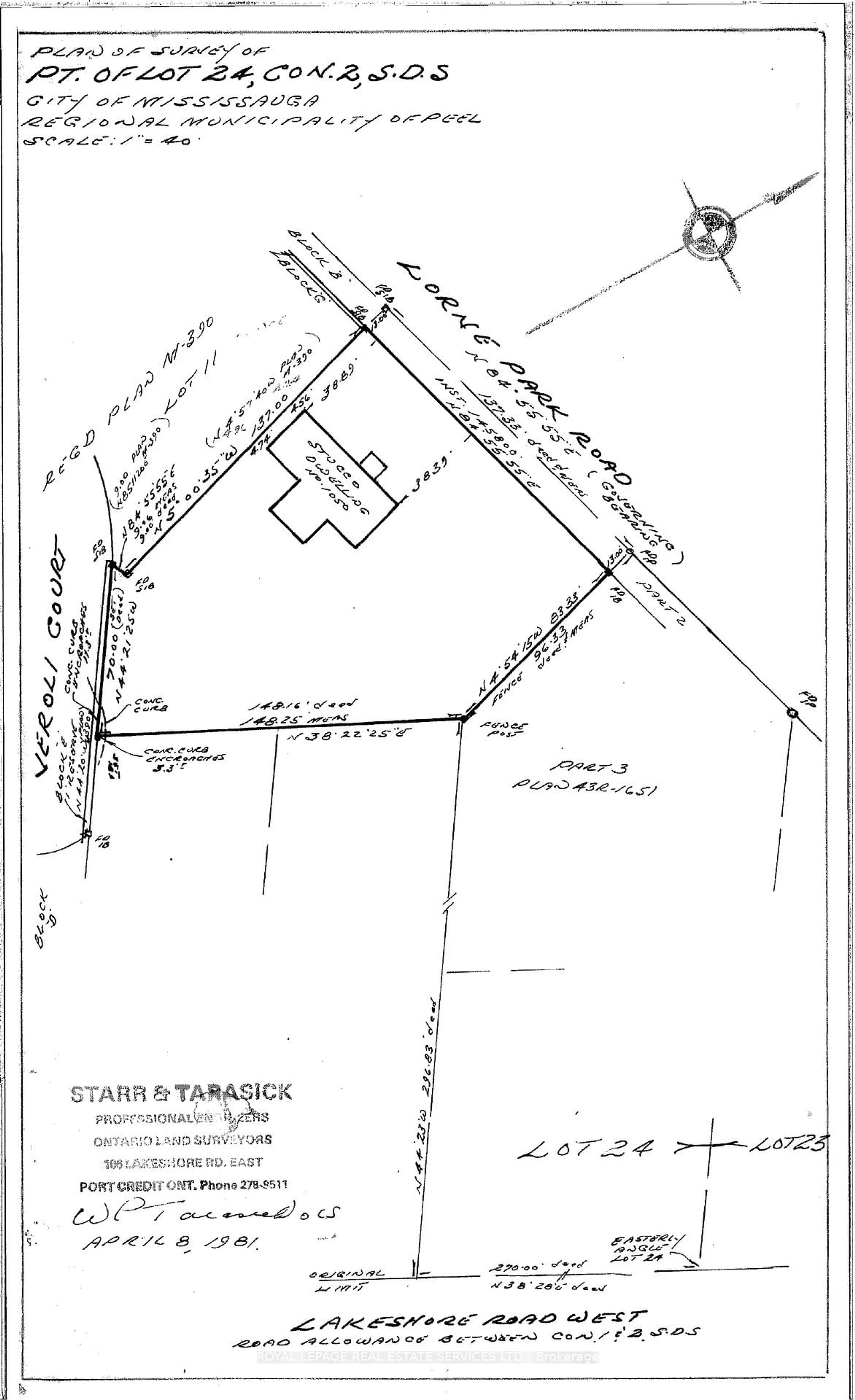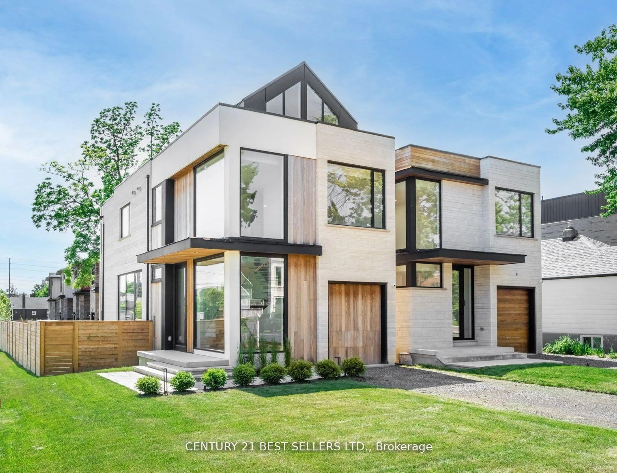521 Vanessa Cres, Mississauga, Ontario L5H 2N4
Contact us about this property
Highlights
Estimated valueThis is the price Wahi expects this property to sell for.
The calculation is powered by our Instant Home Value Estimate, which uses current market and property price trends to estimate your home’s value with a 90% accuracy rate.Not available
Price/Sqft$1,069/sqft
Monthly cost
Open Calculator
Description
Welcome to 521 Vanessa Crescent, a rare opportunity in the prestigious Lorne Park Community. This spacious bungalow sits on an expansive 118 ft x 170 ft private lot, surrounded by mature landscaping for ultimate privacy. It provides the opportunity of customizing the present home or building new as many neighbours have done. The open concept living and dining room flows seamlessly into a family room with vaulted ceilings and skylights, creating a bright and airy retreat. The walk-up basement expands the possibilities ideal for an in-law suite, recreation space, or future income potential! Convenient access to parks, trails, Port Credit, Mississauga Golf Club and the lakefront. Minutes to QEW and GO transit.
Property Details
Interior
Features
Main Floor
Foyer
4.39 x 2.16Family
5.64 x 4.39Large Window / O/Looks Backyard / Open Concept
Living
6.2 x 4.39Open Concept / Fireplace / Picture Window
Dining
6.2 x 3.02Open Concept / O/Looks Backyard / Large Window
Exterior
Features
Parking
Garage spaces 2
Garage type Attached
Other parking spaces 4
Total parking spaces 6
Property History
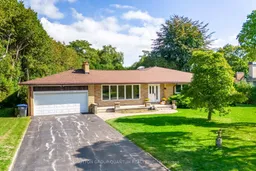 50
50