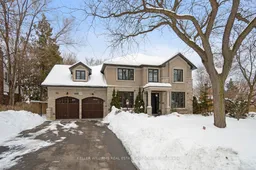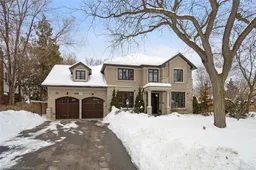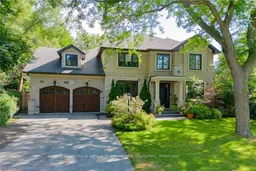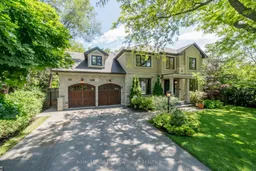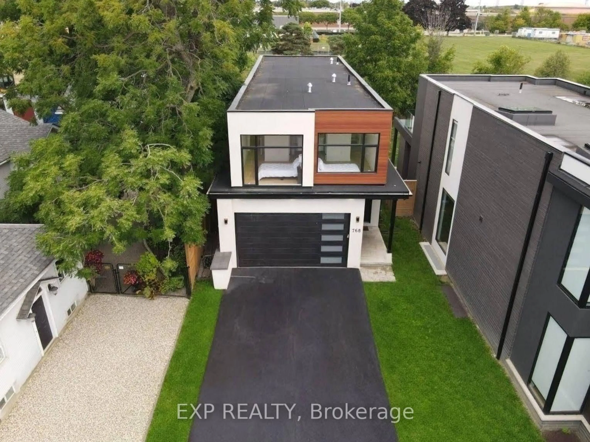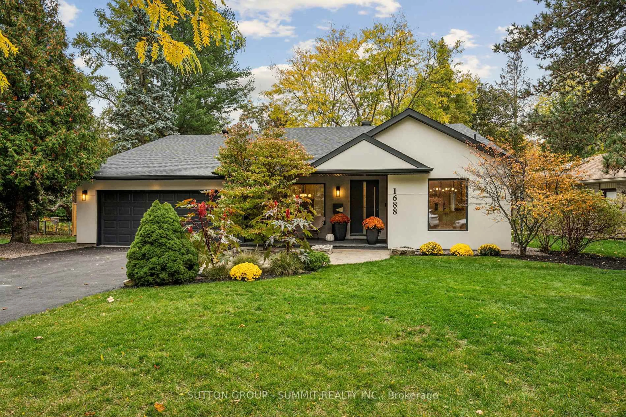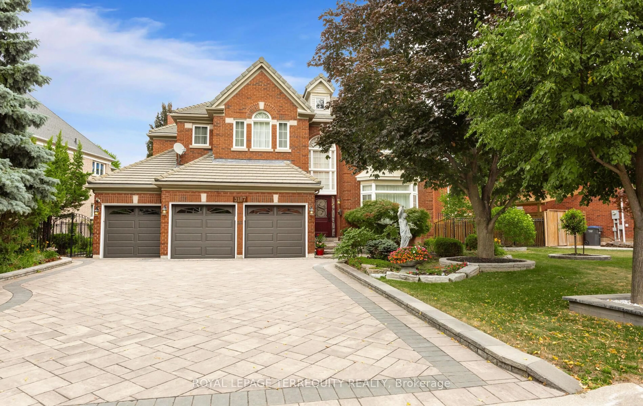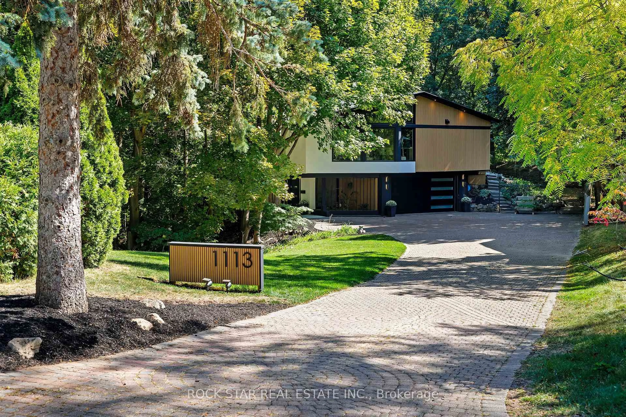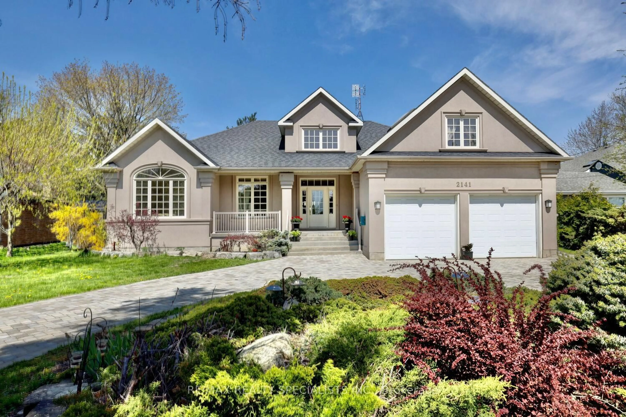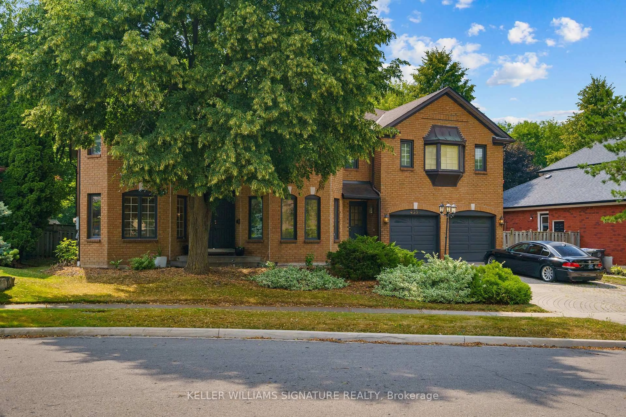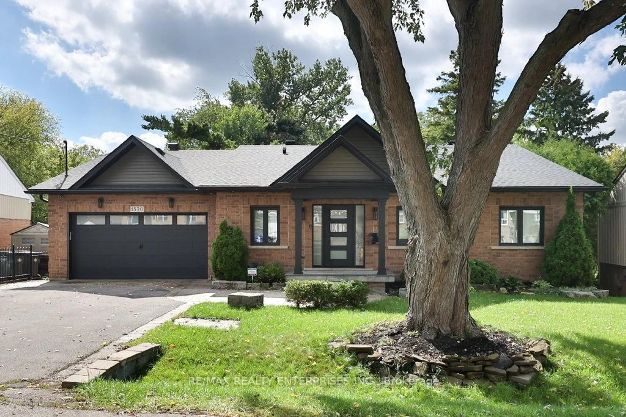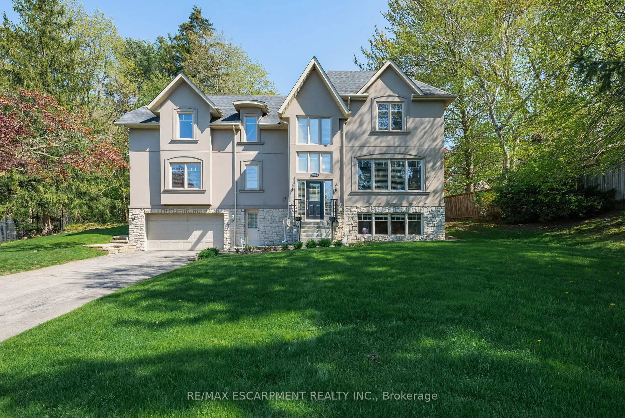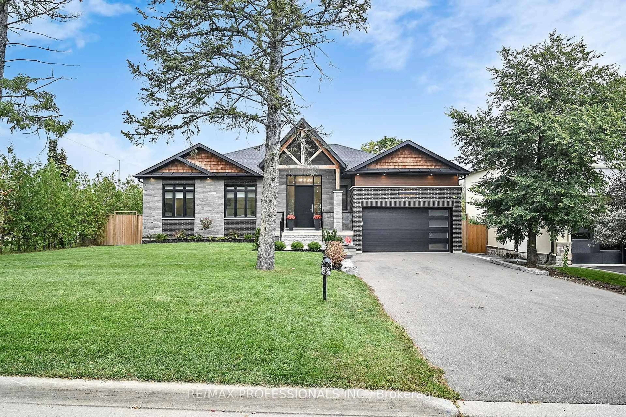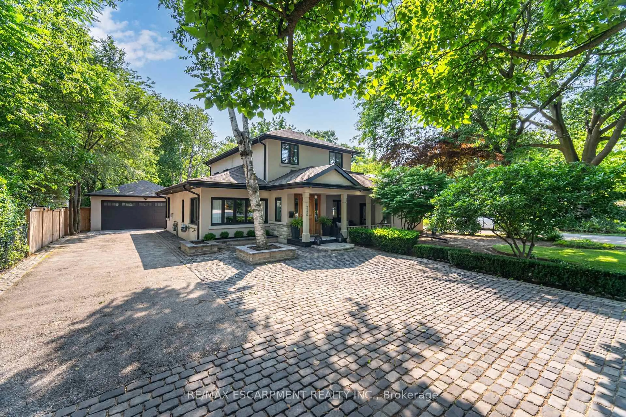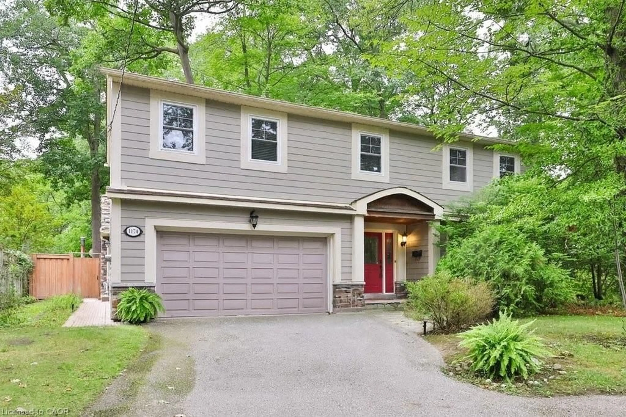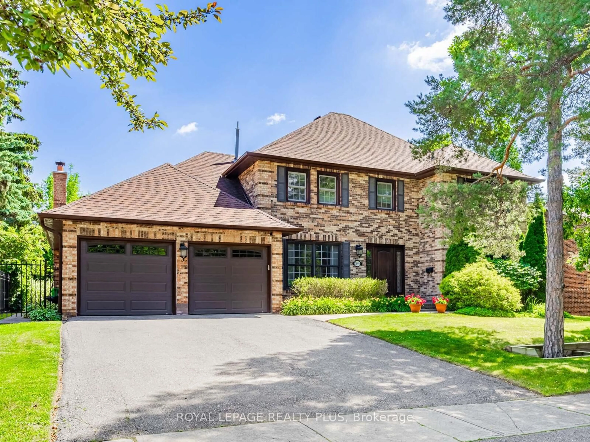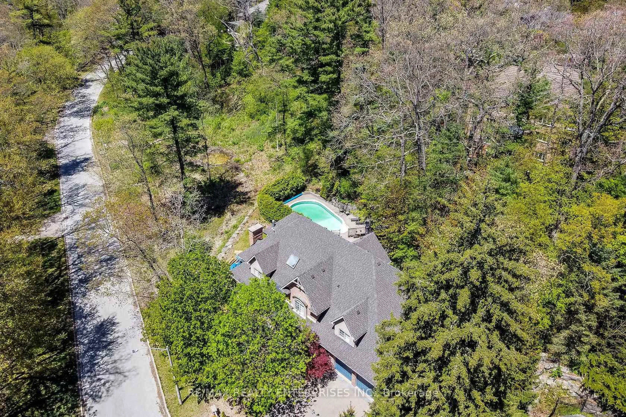Can't Help Falling in Love! High ceilings, an oversized lot, and even bigger main character energy. This winning-at-life-worthy Applewood Acres home boasts 4+2 bedrooms, 5 bathrooms, of over 5000 sq. ft. (incl bsmt) of elegance on a 70 x 130-ft lot. A two-story foyer sets the tone, leading to a classic living room, dramatic dining room, and dream kitchen massive island, high-end appliances, butlers pantry, heated floors, and pot-filler. The family room features a stone fireplace, built-ins, window benches, and 9 sliding doors to a covered patio. The primary suite stuns upstairs with a fireplace, spa-like ensuite, heated floors, and two walk-ins. The finished basement adds a home office, bedroom, bath, and water filtration system. Outside? Lush landscaping, fenced yard, shed, gas BBQ hookup, and sprinkler system. Walk to shops, enjoy Port Credit & Lakeview Village, and love life in Applewood Acres! Applewood Acres is more than just a neighbourhood it's a community in its own league. Towering trees, estate-sized lots, and lush greenery set the scene for a tight-knit, family-friendly vibe where neighbours aren't just neighbours they're friends.
Inclusions: All existing appliances (Subzero b/i Fridge, BlueStar gas stove, Miele Dishwasher, wine fridge, Samsung washer & dryer, fridge & freezer in basement), light fixtures, window coverings, irrigation system & children's play structure in back yard.
