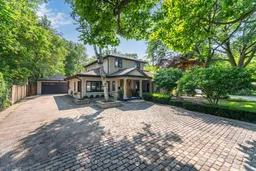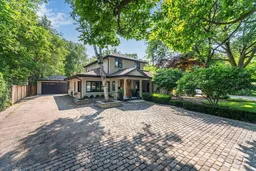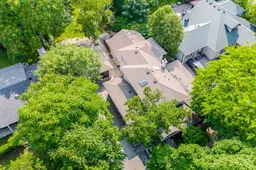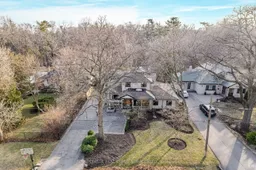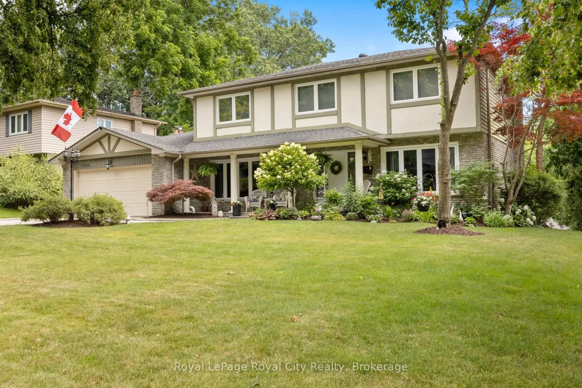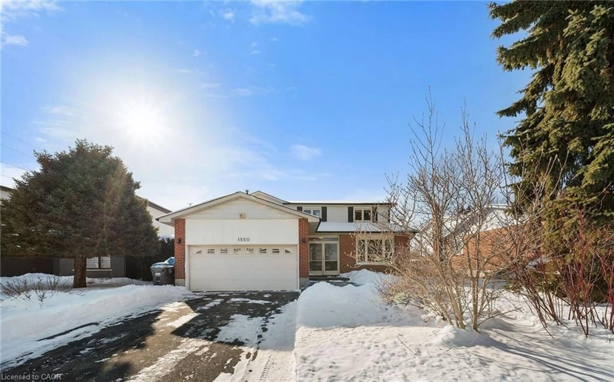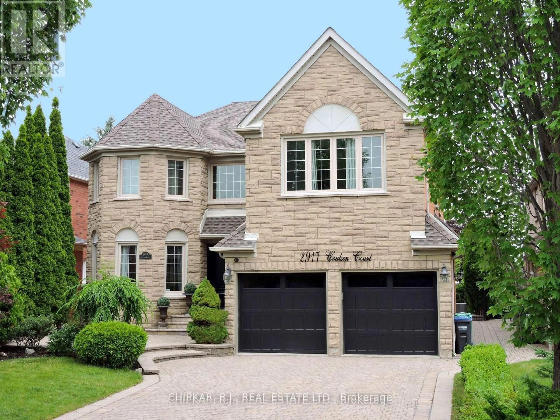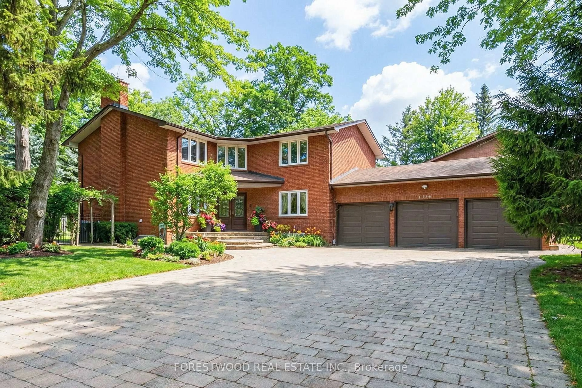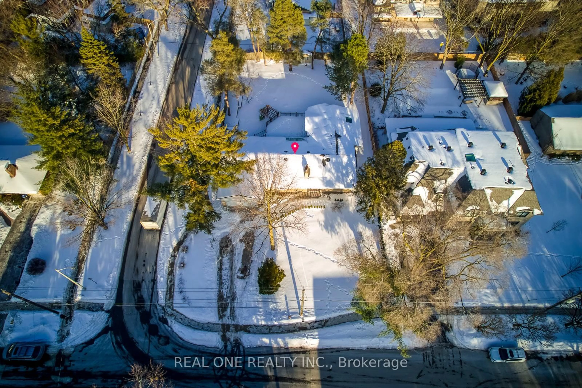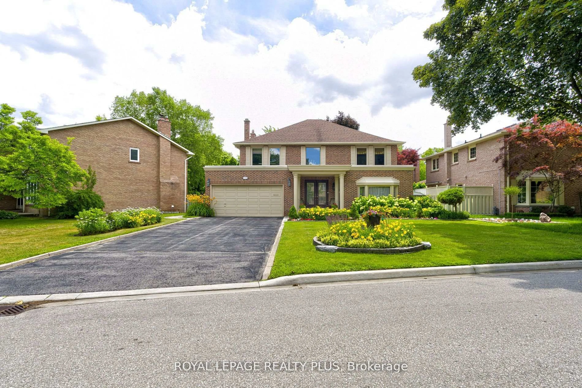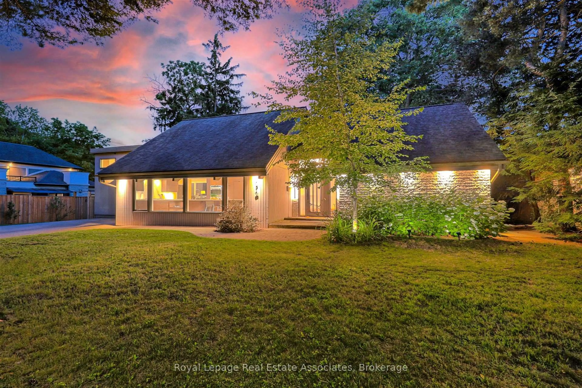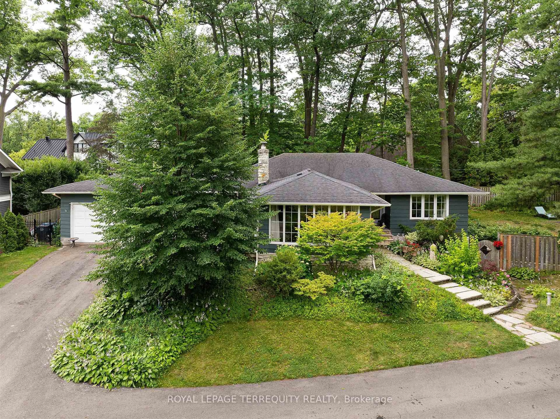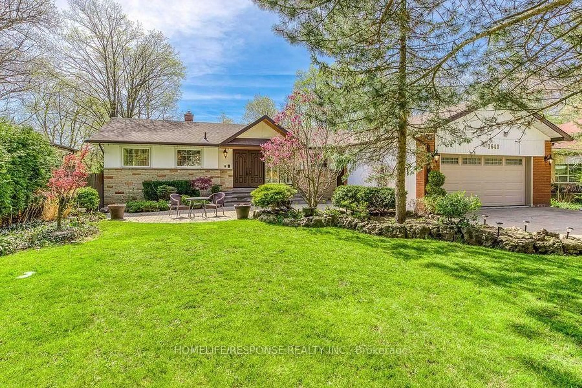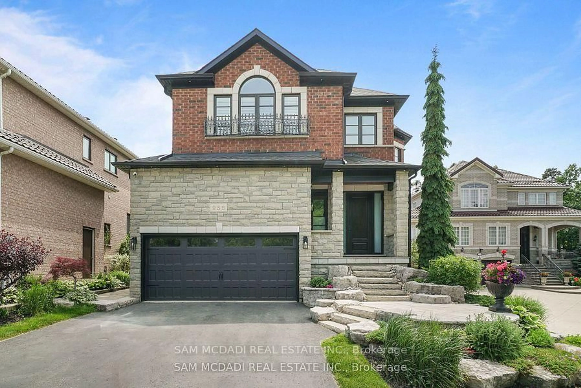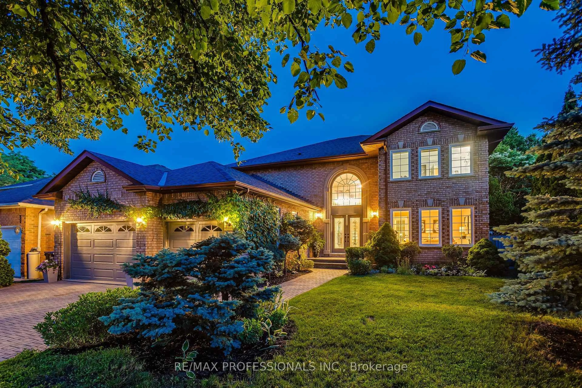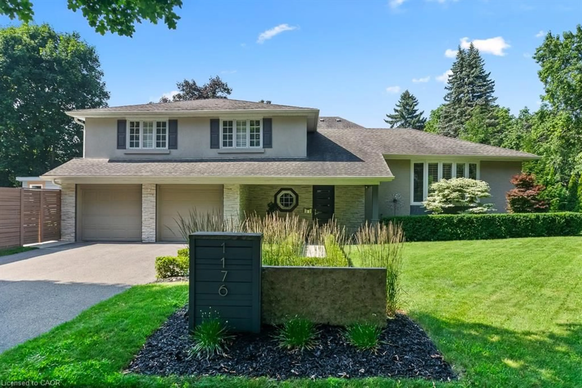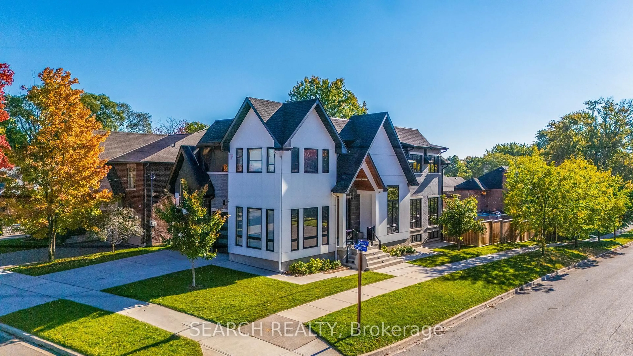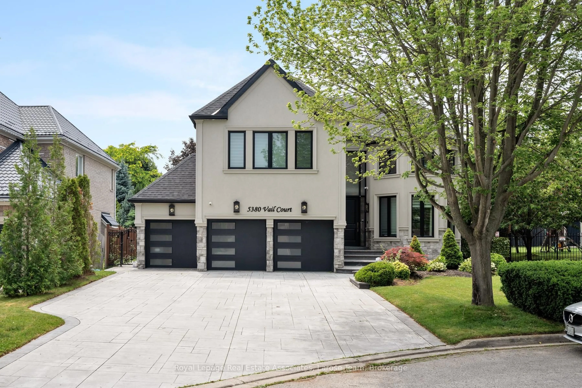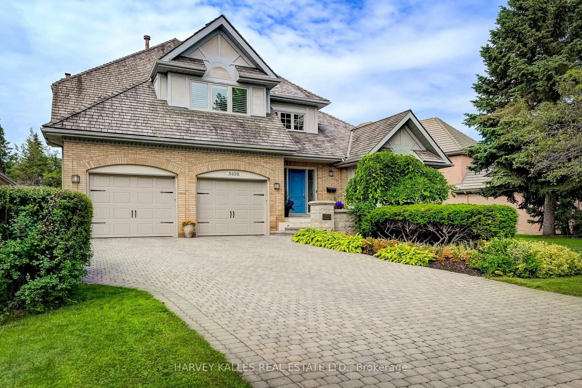Discover an unparalleled opportunity in prestigious Gordon Woods! This fully renovated gem, spanning over 4,000 sq. ft., is a turnkey masterpiece ready for immediate occupancy. Nestled on a sprawling 72.5 x 237 ft lot backing onto a serene ravine and creek. This property blends luxury, nature. Step inside to a grand yet welcoming interior featuring wide plank hardwood floors, soaring ceilings, and elegant light fixtures. The chefs kitchen dazzles with gleaming quartz countertops, stainless steel appliances, and a spacious pantry ideal for entertaining or multi-family living. The main floor boasts two inviting living rooms, each with a cozy gas fireplace, and seven outdoor access points, ensuring flexibility for multigenerational households. Upstairs, the primary bedroom is a private retreat with an ensuite bath and walk-in closet, joined by three additional well-appointed bedrooms. The fully finished basement offers a spacious recreation room, perfect for entertainment or extra living space. Outside, the entertainers backyard is a haven with two patios (one wooden, one interlocking), space for a potential pool, and a hot tub for year-round relaxation, all framed by the tranquil ravine backdrop. The detached 3-car garage is a standout, fully finished with insulation, drywall, pot-lights, a workstation, and a drive-thru option ideal for car enthusiasts, hobbyists, or extra storage. With parking for 14+ vehicles (11 outside + 3 in the garage), this property caters to buyers seeking space or investor/builders. Near top-rated schools, hospitals, universities, and transit, Seize this rare chance to build your dream custom home or capitalize on a transformative investment where luxury, nature, and opportunity Gordon Woods!!!
Inclusions: S/S/Fridge, Gas Range, B/I Dishwasher, Light Fixtures, Washer & Dryer, Window Covers, GDO/Remote(S), Tv/Mounts, Mirrors-Washrooms, Irrigation Front, Cameras, Surround System Main Floor, Hot Tub-As is, closet organizers laundry, Garden Shed, 3 Fireplaces
