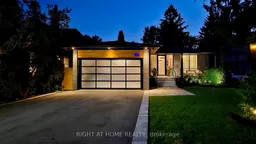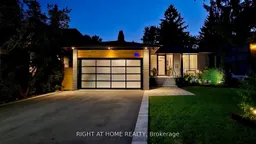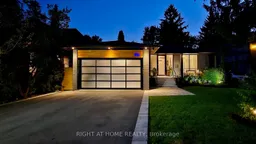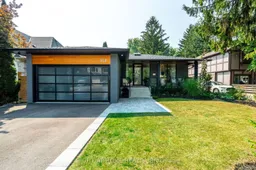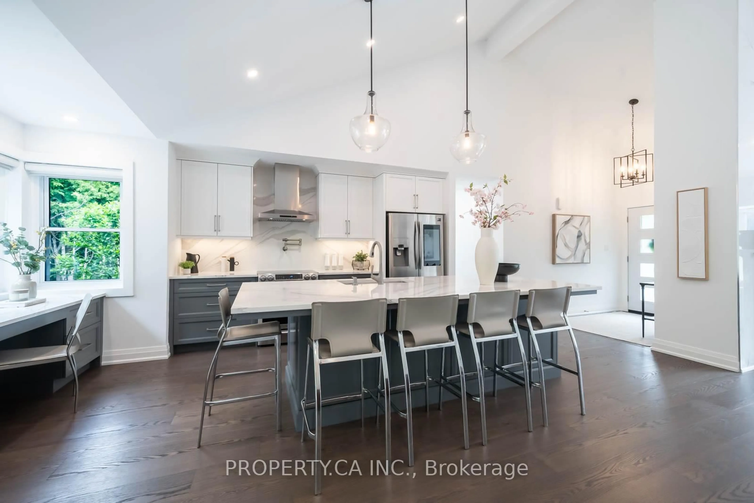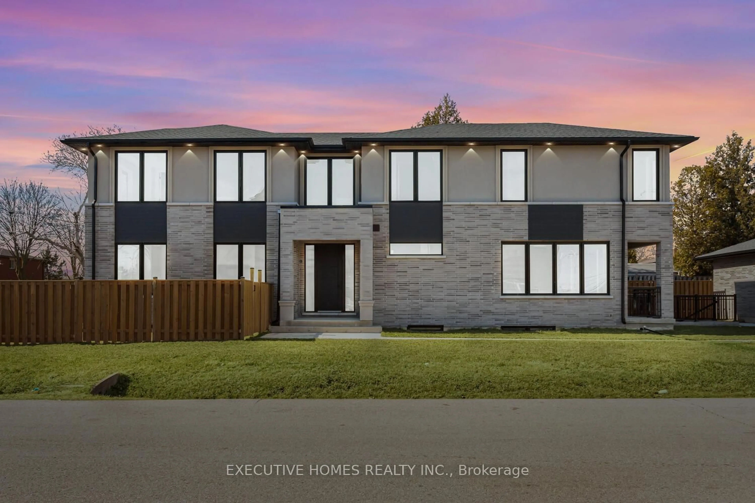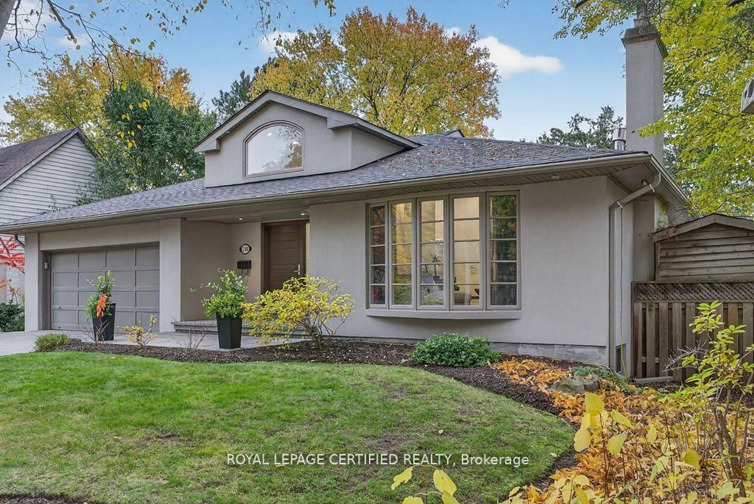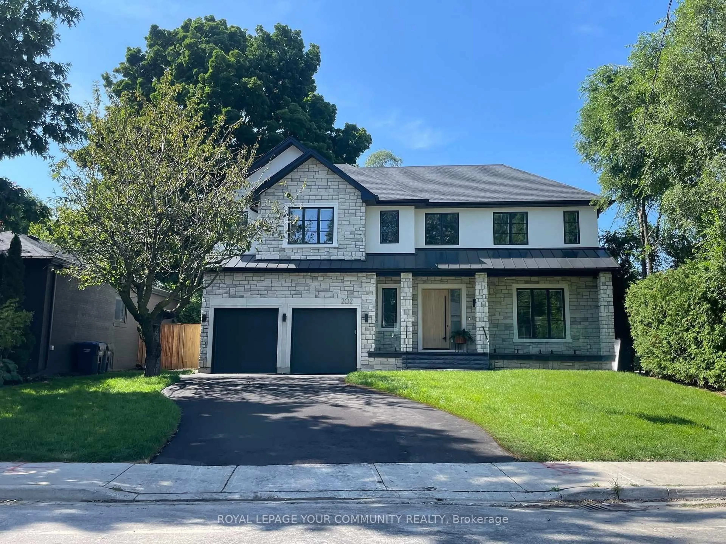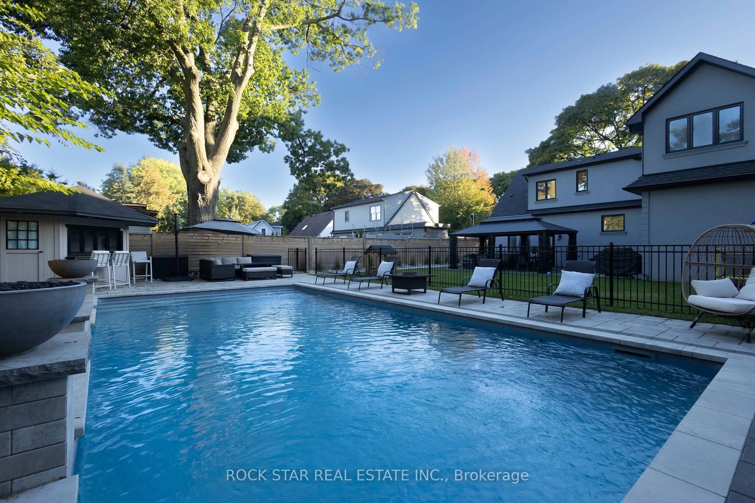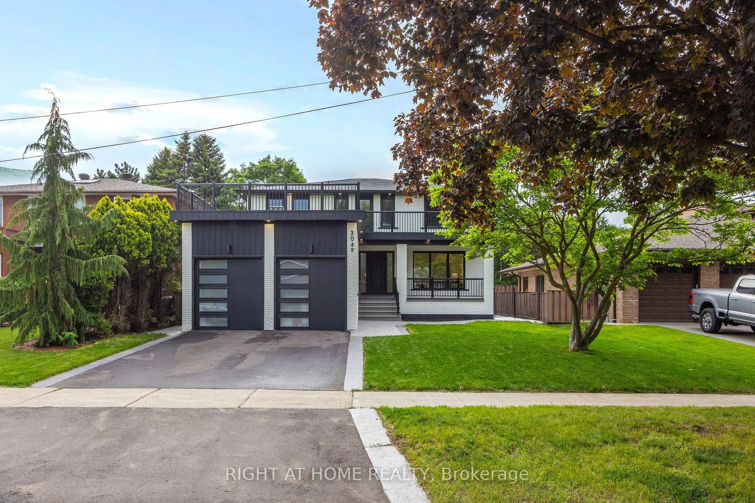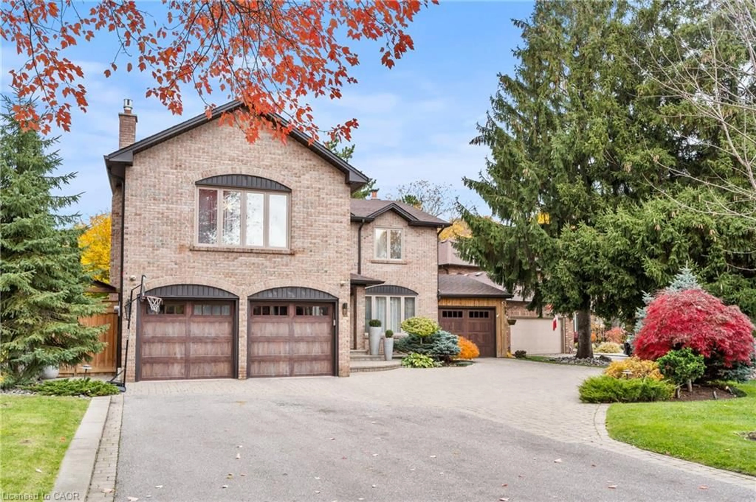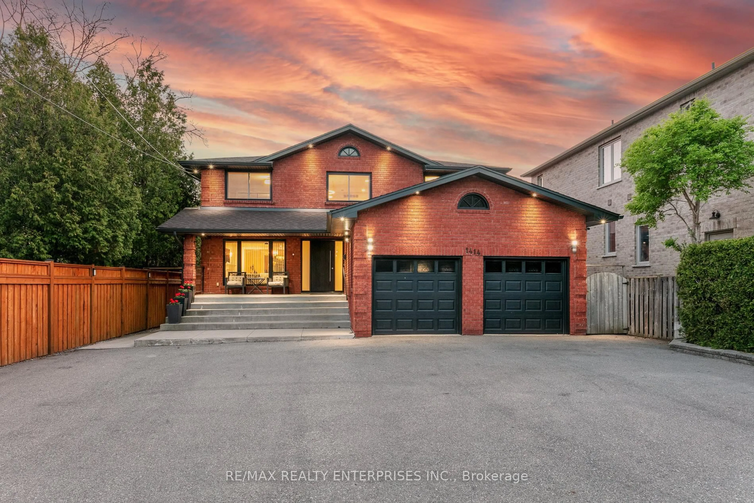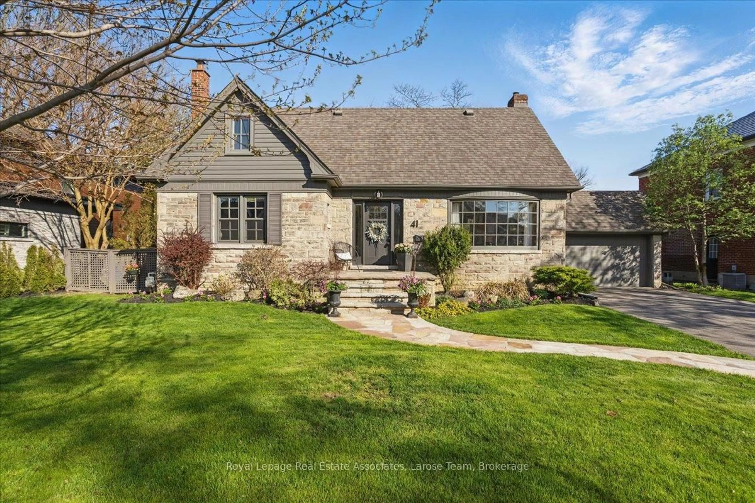This Unique Custom-Renovated Modern Back Split 3 Ravine Lot Home Backs Onto Cooksville Creek. A Secluded 2 Minute Walk To Lake Ontario And Paths That Lead To Parks, Trails, The P.C.Yacht Club, Marina, And Vibrant Port Credit Village. Professionally-designed open-concept Home With 10-12.5 Foot Cathedral Ceilings, 7 Skylights Throughout Provide Natural Light, Lower Level Heated Floor Offers Added Comfort. Custom Built-In Kitchen W/Sleek Quartz Countertops & Stylish Bosh Appliances Including An Induction Stove. 3 En-Suite Bedrooms, 2 With Walk-out to Private Deck Overlooking The Ravine. The Master Bedroom Beckons With a 5-piece En-Suite Bathroom, And A Walk-In Closet. Finished Basement with Extra Bedroom And 3 Pc Washroom. Commercial Grade Aluminum Windows. New Roof, HVAC, Plumbing, Electrical Panel, Electrical Wiring, And Smart Wiring Throughout. Security And Surveillance System With 8 Cameras. Heated Bromine Pool. This Exceptional Property Offers Both Comfort And Sophistication In Picturesque Lakeview Village.
Inclusions: Fridge/Freezer, Gas Stove, Dishwasher,Washer /Dryer,All Electrical Light Fixtures,All Window Coverings
