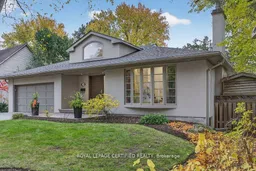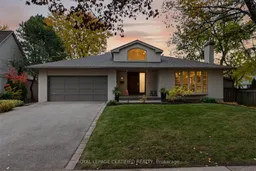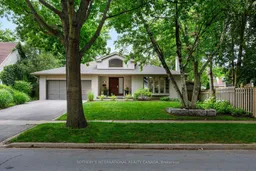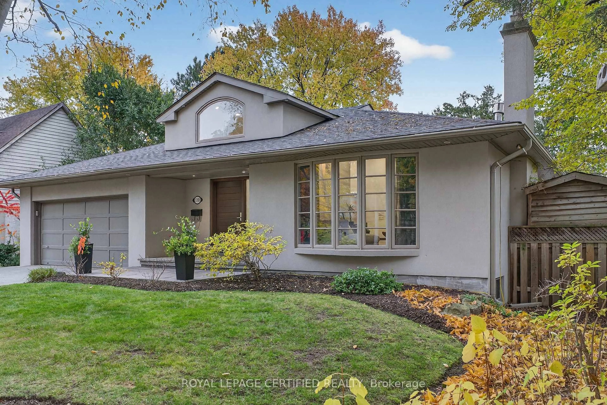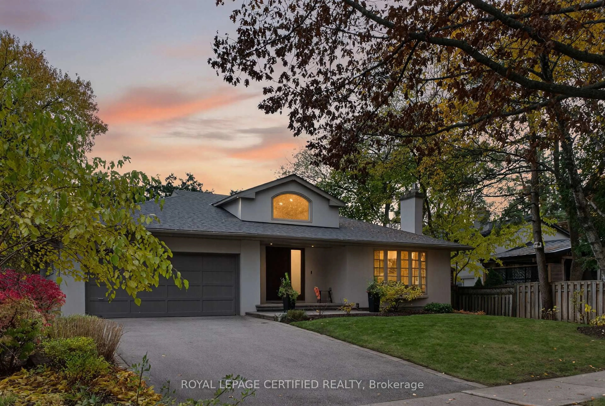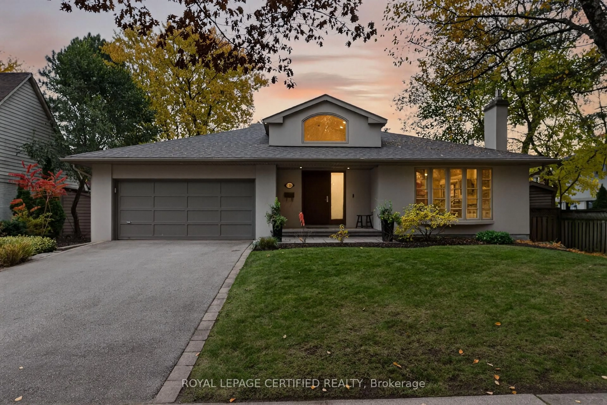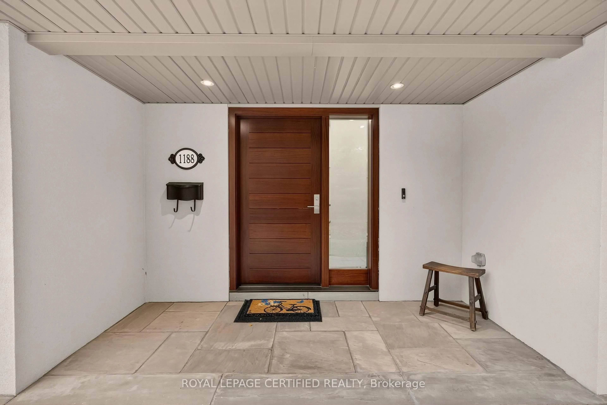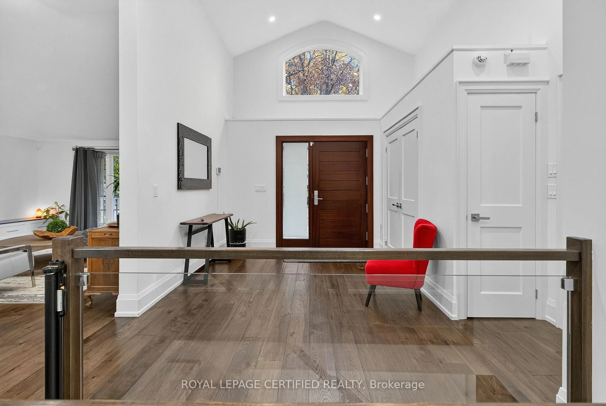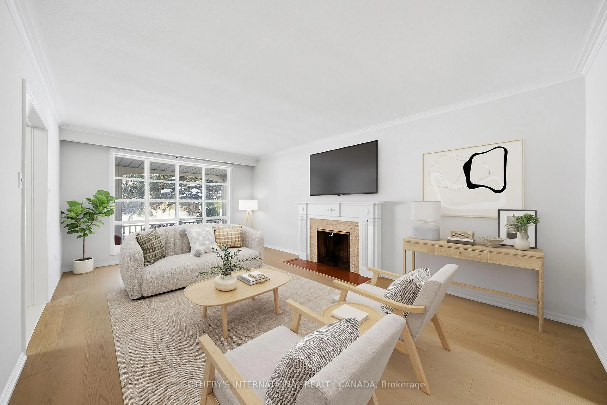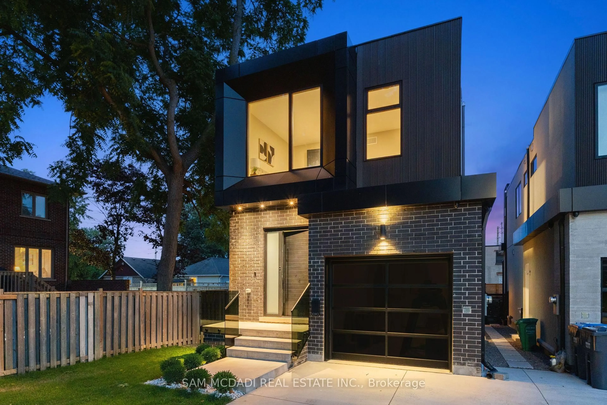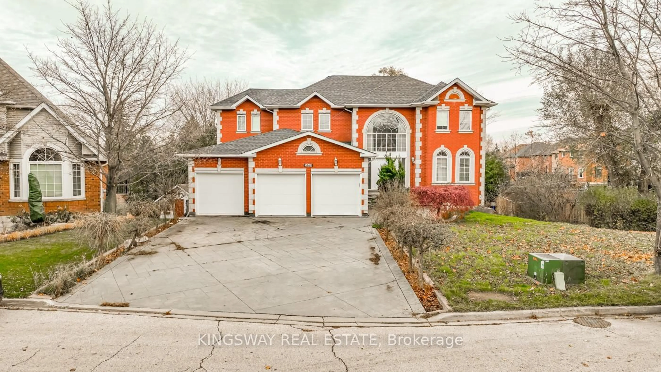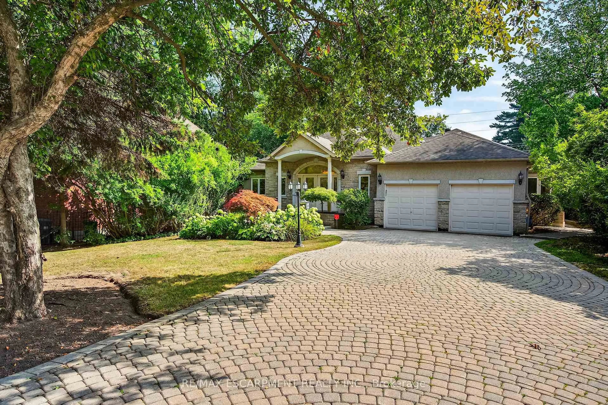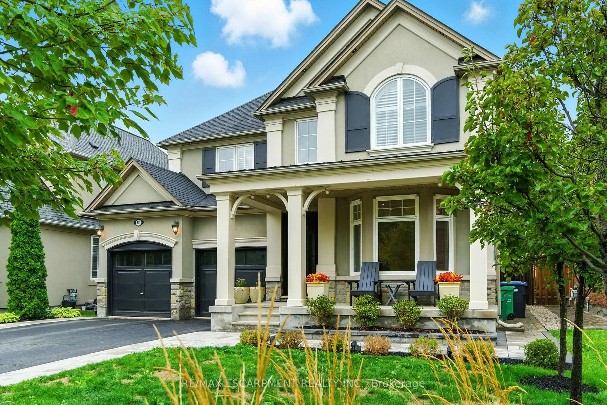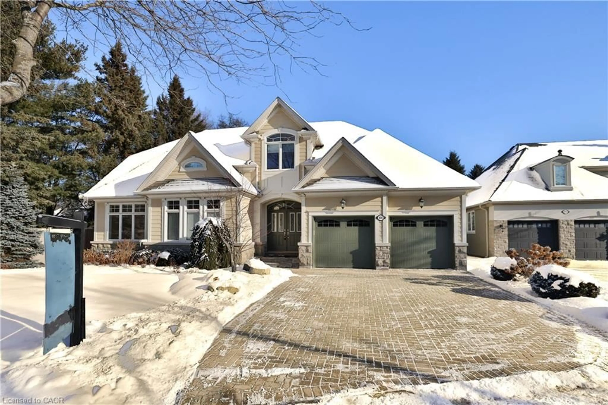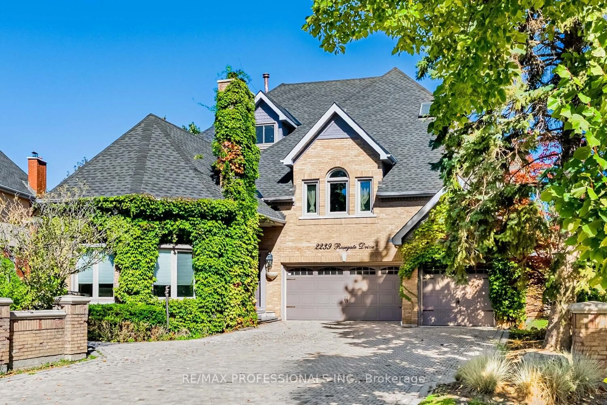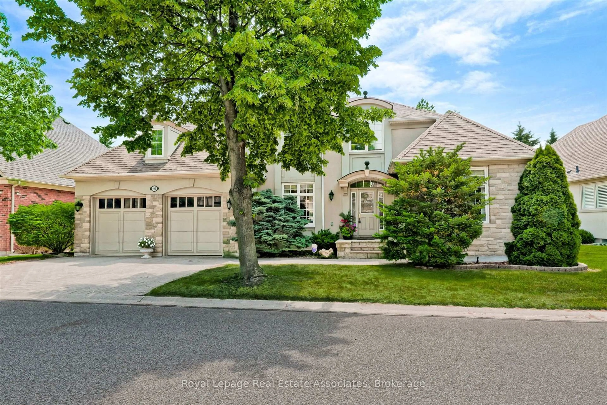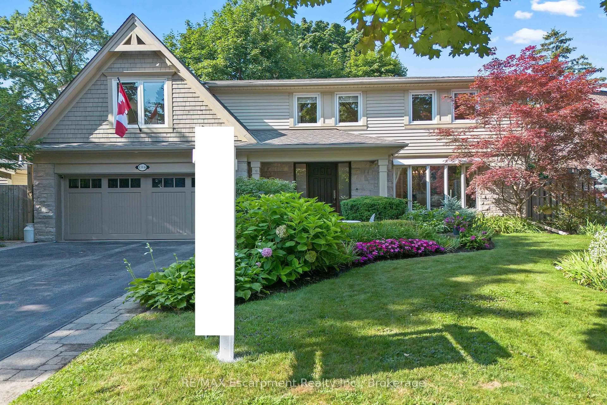1188 Fair Birch Dr, Mississauga, Ontario L5H 1M6
Contact us about this property
Highlights
Estimated valueThis is the price Wahi expects this property to sell for.
The calculation is powered by our Instant Home Value Estimate, which uses current market and property price trends to estimate your home’s value with a 90% accuracy rate.Not available
Price/Sqft$1,520/sqft
Monthly cost
Open Calculator
Description
Discover 1188 Fair Birch Drive, an impeccably redesigned home set in the heart of Lorne Park, one of Mississauga's most prestigious neighbourhoods. Reimagined in 2017 and recently upgraded with a new roof, this residence makes an immediate impression with a custom mahogany front entry and dramatic vaulted cathedral ceilings that create a bright, open atmosphere. The gourmet kitchen is both stylish and functional, featuring a skylight, quartz countertops, expansive island, Miele appliances, Sub-Zero refrigerator, gas range, wine cooler, and bespoke cabinetry. Wide-plank hardwood floors extend throughout the carpet-free interior, enhanced by pot lights, detailed millwork, and heated flooring in two luxurious bathrooms. The home offers 3+1 bedrooms, including one on the main level, two lower-level bedrooms, and a flexible den, a long with 200-amp electrical service and a sump pump for added peace of mind. Outdoors, enjoy a spacious, private backyard complete with a gas BBQ connection-ideal for entertaining or quiet relaxation. Perfectly positioned near top-ranked schools, parks, boutique shopping, dining, and the waterfront, this move-in-ready home delivers refined living in an exceptional location.
Upcoming Open House
Property Details
Interior
Features
Main Floor
Primary
14.85 x 13.855 Pc Ensuite / Coffered Ceiling / W/I Closet
Kitchen
15.7 x 10.75Quartz Counter / Stainless Steel Appl / Skylight
Living
15.7 x 14.75Gas Fireplace / Vaulted Ceiling / hardwood floor
Dining
15.7 x 11.15hardwood floor / Large Window / Open Concept
Exterior
Features
Parking
Garage spaces 2
Garage type Attached
Other parking spaces 4
Total parking spaces 6
Property History
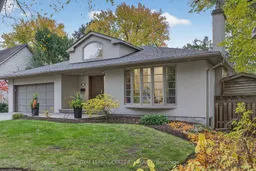 50
50