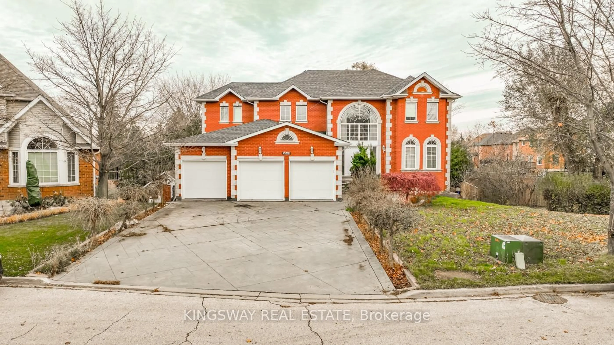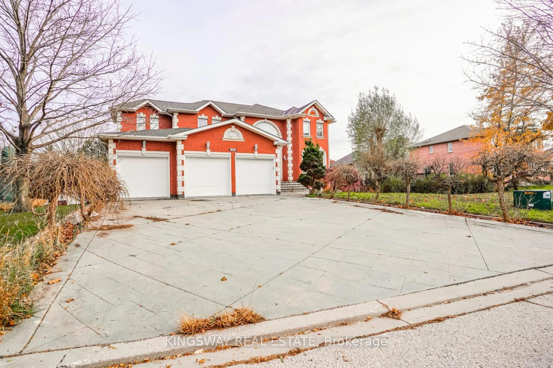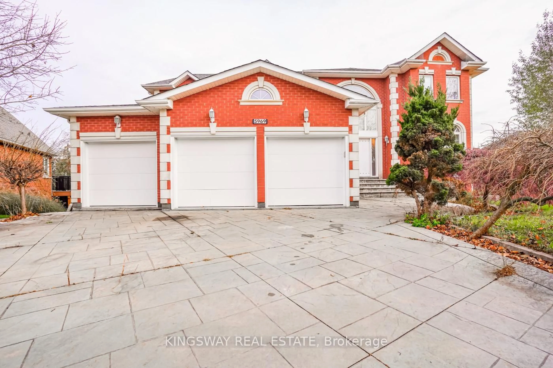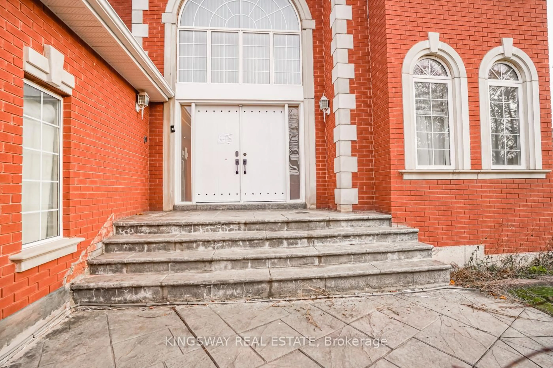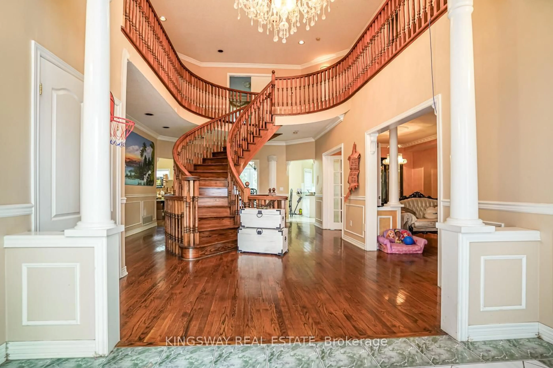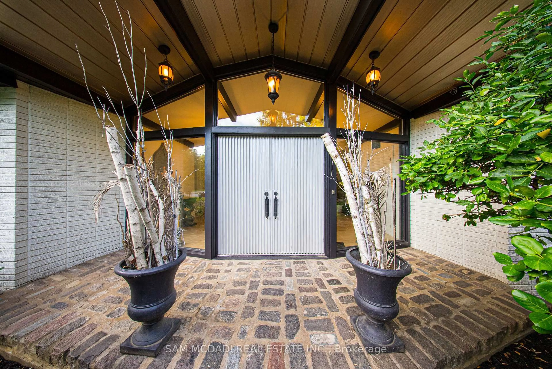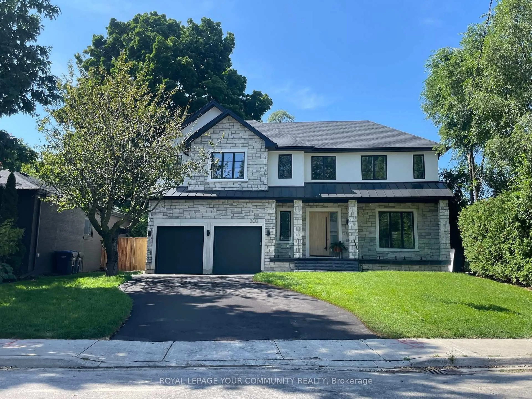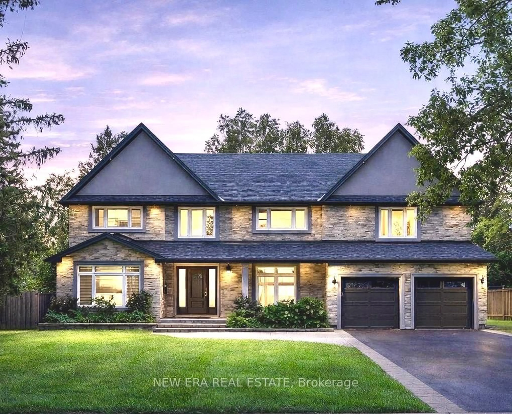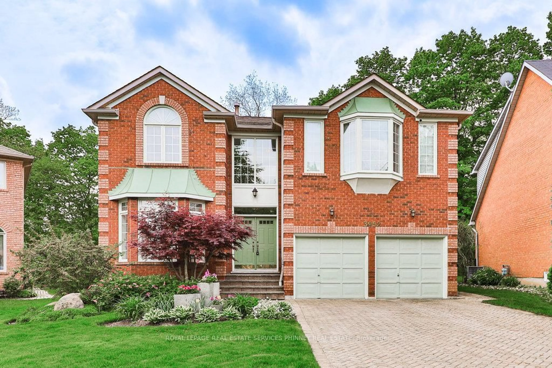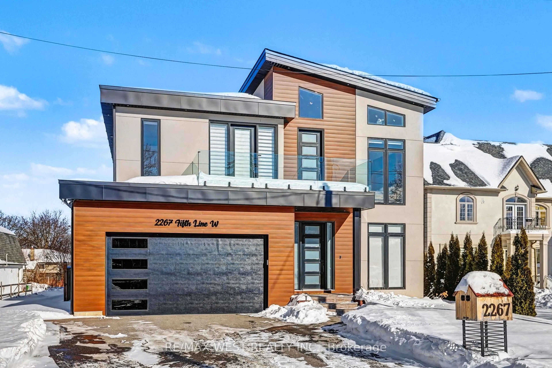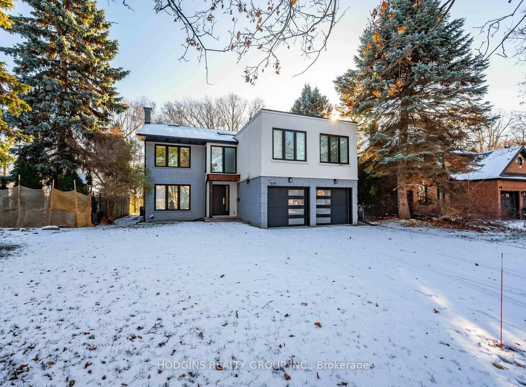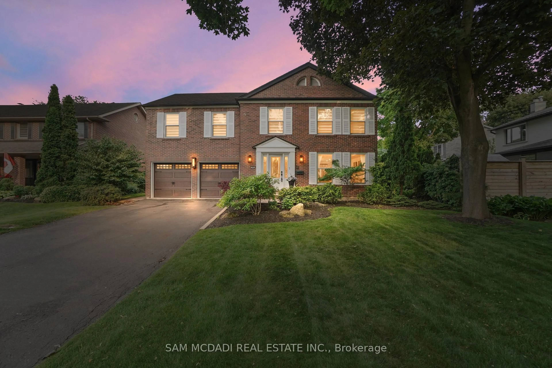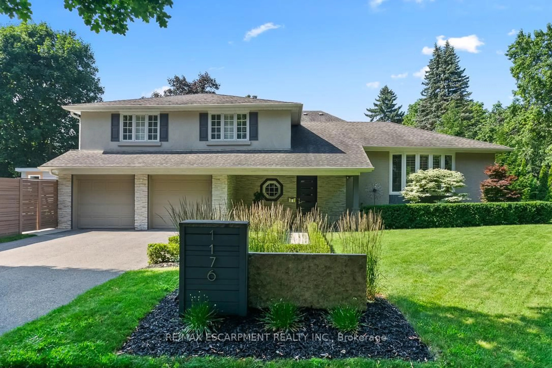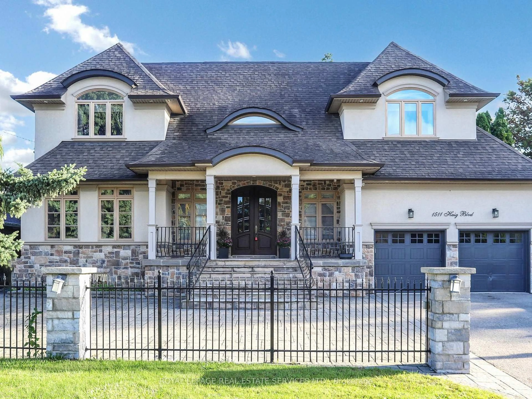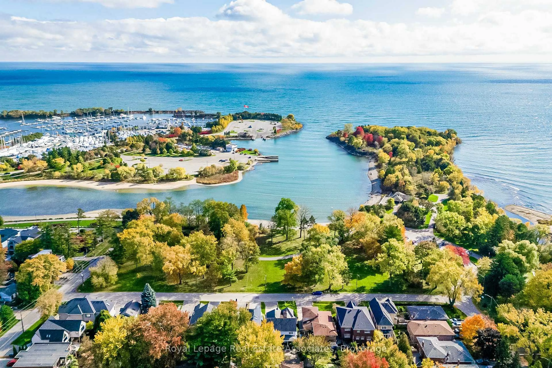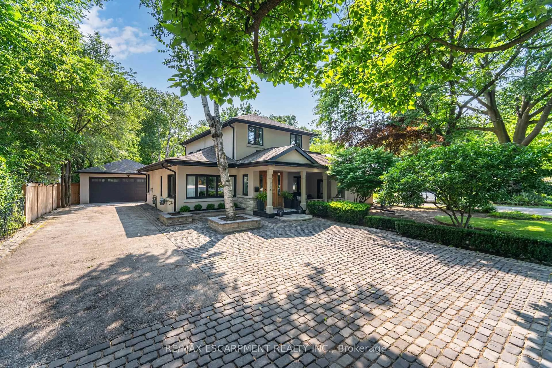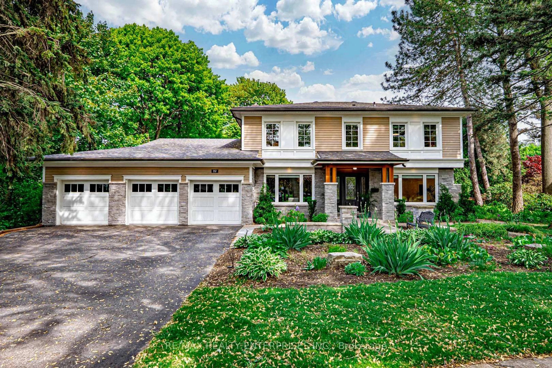5969 Rayshaw Cres, Mississauga, Ontario L5M 2P1
Contact us about this property
Highlights
Estimated valueThis is the price Wahi expects this property to sell for.
The calculation is powered by our Instant Home Value Estimate, which uses current market and property price trends to estimate your home’s value with a 90% accuracy rate.Not available
Price/Sqft$528/sqft
Monthly cost
Open Calculator
Description
Private Oasis In The City. Built 1995 Magnificently Huge Home With In-law Suite And Separate Entrance big apartment in the basement (As Is) and a lot of space left it can be second unit in basement very easy. you'll enjoy access to top-rated schools in Mississauga, wellness centers, and a wealth of amenities, ensuring a balanced and convenient lifestyle. Peaceful Surroundings Backing Onto Mature Wooded Area And Private Cul-De-Sac With No Thru Traffic. Sweeping Grand Entrance, Leading To Large Bright Principal Rooms. Huge Open Concept Kitchen/Family Room Separated By Two Sided Marble Fireplace, 4 bedrooms and 6 bathrooms plus office plus family room and living room as well, with 9,914 feet the biggest house in the area, And Walk Out To Balcony Overlooking Garden. Upstairs you'll find generously sized bedrooms with broadloom flooring and large closets, providing lots of storage and comfort. The grand entryway creates a warm and elegant feel, and spacious living and family rooms all offer walkouts to the courtyard, deck, leading into a very functional floor plan. Additional features include attached 3 car garage, parking for 9 vehicles all 12 car total, this house can go with 3M when you have Modern renovation, there is $260 monthly for furnace and seller can paid off the remaining ballance . Don't lose the chance.
Property Details
Interior
Features
Main Floor
Kitchen
12.34 x 8.43Breakfast
8.66 x 7.74Living
19.26 x 11.91Office
12.07 x 11.09Exterior
Features
Parking
Garage spaces 3
Garage type Attached
Other parking spaces 9
Total parking spaces 12
Property History
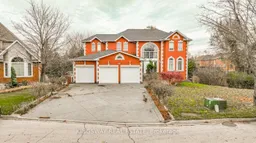 45
45
