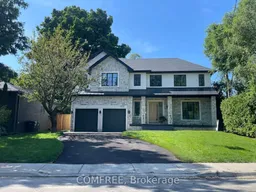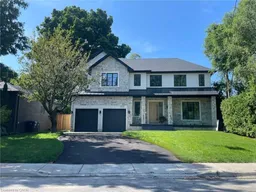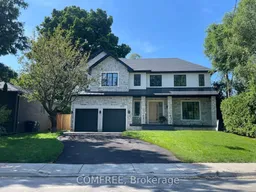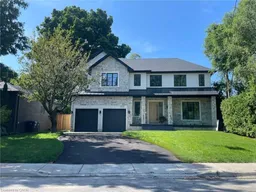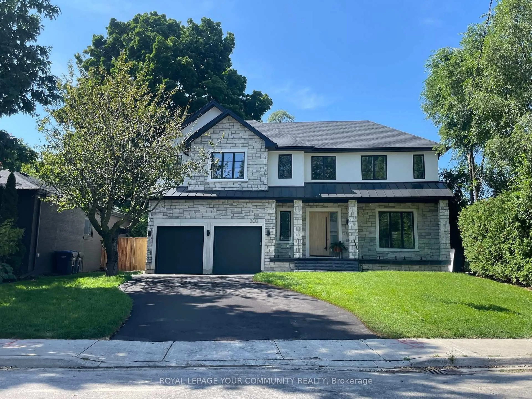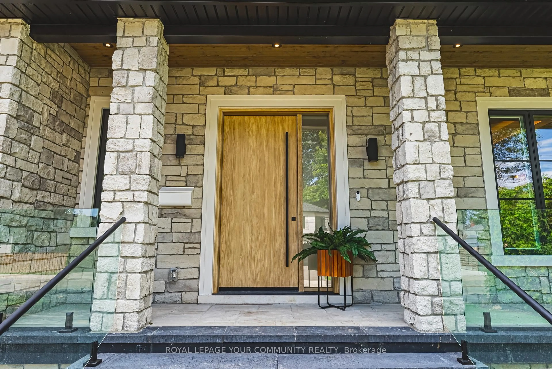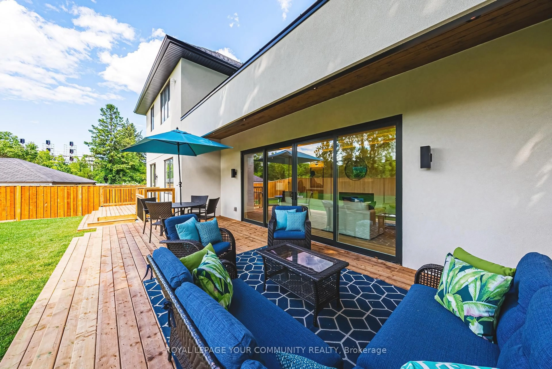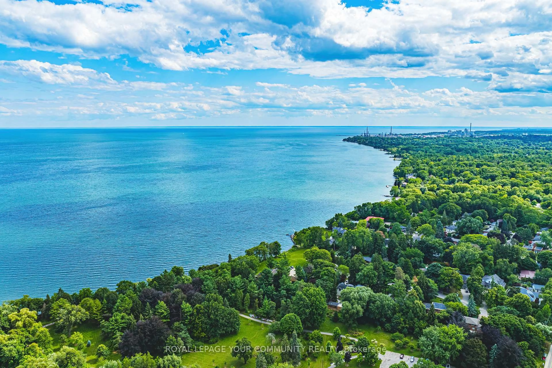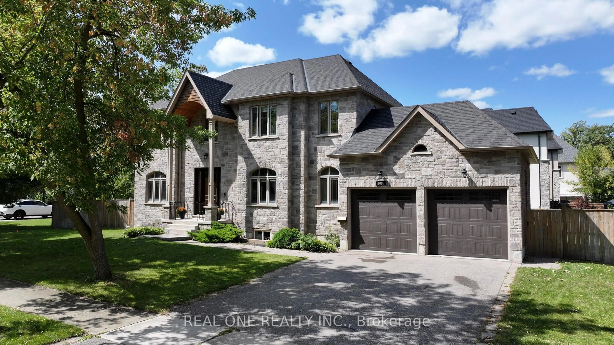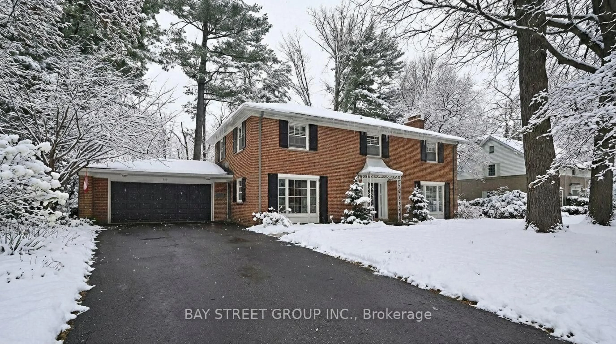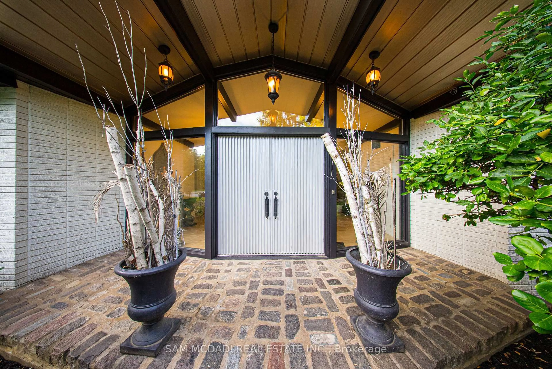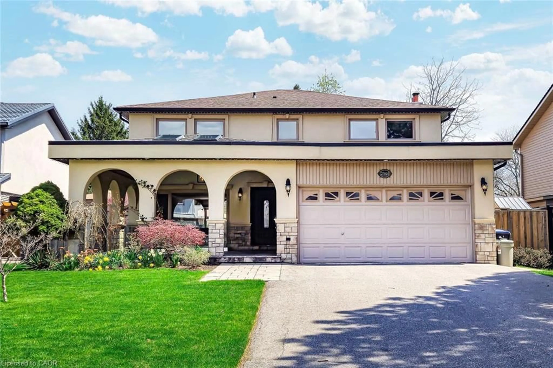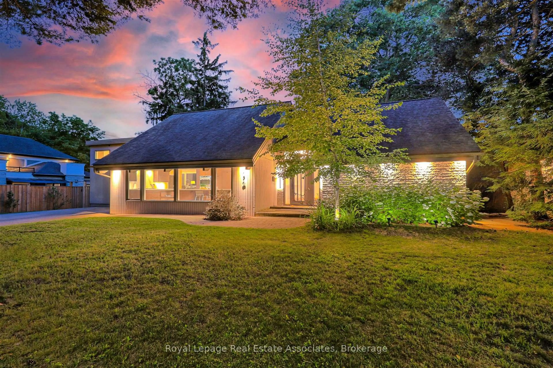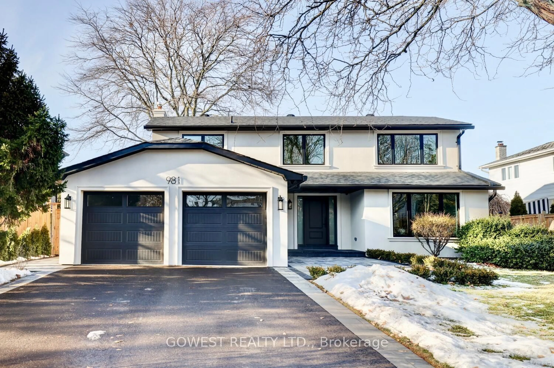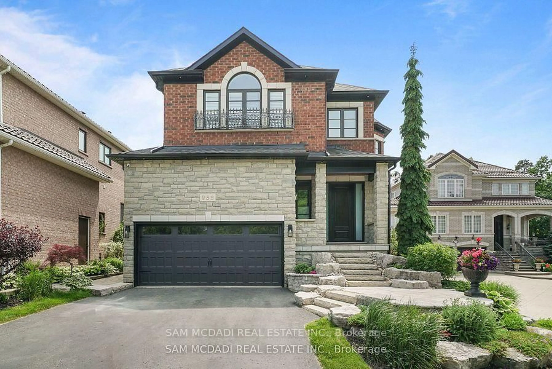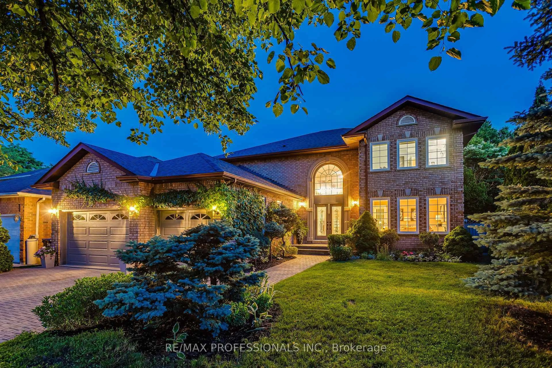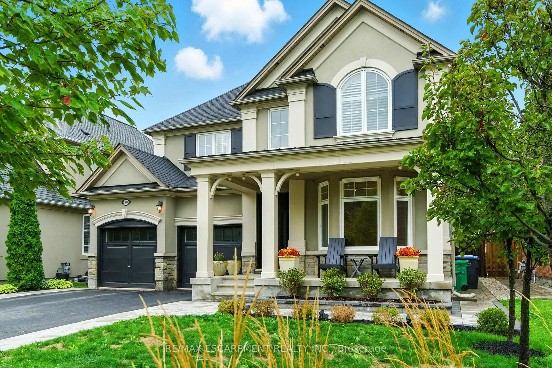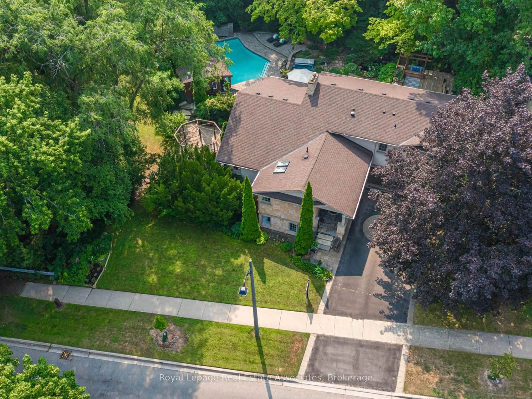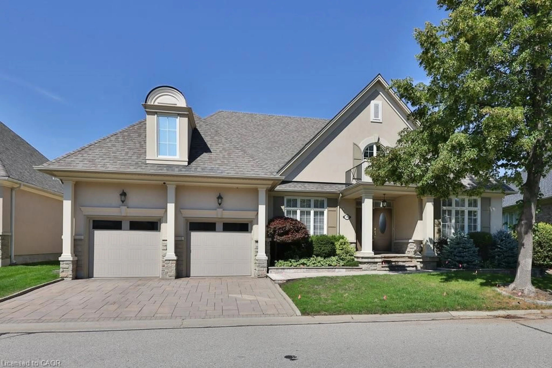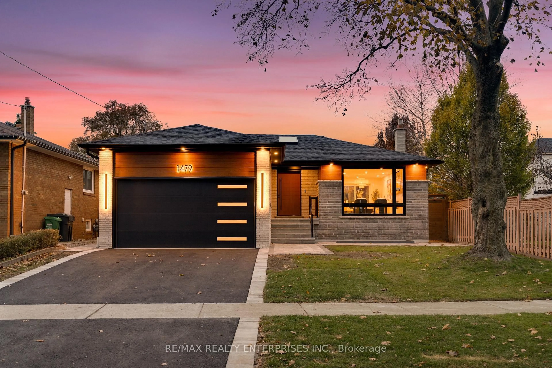202 Queen St, Mississauga, Ontario L5H 1L6
Contact us about this property
Highlights
Estimated valueThis is the price Wahi expects this property to sell for.
The calculation is powered by our Instant Home Value Estimate, which uses current market and property price trends to estimate your home’s value with a 90% accuracy rate.Not available
Price/Sqft$707/sqft
Monthly cost
Open Calculator
Description
Experience modern luxury in the heart of Port Credit with this custom-built Mount Cedar Homes residence, offered under POWER OF SALE AS IS WHERE IS. Set on a rare 60-ft lot with a deep, pool-sized backyard, this home delivers the space, comfort, and lifestyle today's buyers crave. The long driveway easily accommodates multiple vehicles-not to mention your boat or weekend toys. Inside, the main floor showcases 10-ft ceilings, expansive windows, and a bright, open layout ideal for everyday living and effortless entertaining. The chef-inspired kitchen features premium appliances and flows naturally to the living area, where large patio doors lead to an oversized deck and private yard. A main-floor office adds incredible convenience for work or study. Upstairs, four well-sized bedrooms each offer a private ensuite and walk-in closet, creating a thoughtful balance of privacy and function. A second-floor laundry room and elegant coffered ceilings further elevate the space. The finished lower level provides room for wellness and recreation, complete with a meditation area, gym, large rec room, and a stylish bathroom. Built to Net Zero Ready standards, this home offers exceptional comfort, triple-glazed windows, and top-tier mechanical systems. Located steps from Port Credit's waterfront, trails, restaurants, patios, and year-round community events, this property delivers the perfect blend of luxury, lifestyle, and convenience. Your next chapter starts here-book your private showing today. Property being sold Under POWER OF SALE AS IS WHERE IS.
Property Details
Interior
Features
Main Floor
Den
3.73 x 4.46hardwood floor / B/I Bookcase / Recessed Lights
Kitchen
4.48 x 3.54hardwood floor / Pot Lights / W/O To Deck
Dining
4.63 x 3.28hardwood floor / Pot Lights / W/O To Deck
Family
4.36 x 7.65hardwood floor / Pot Lights / Fireplace
Exterior
Features
Parking
Garage spaces 2
Garage type Attached
Other parking spaces 4
Total parking spaces 6
Property History
