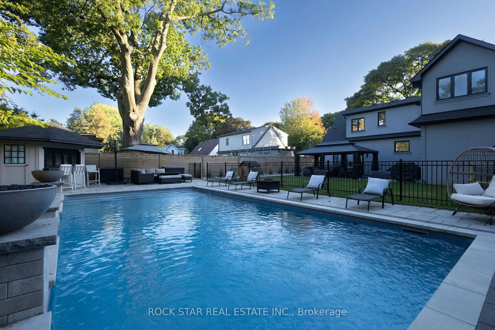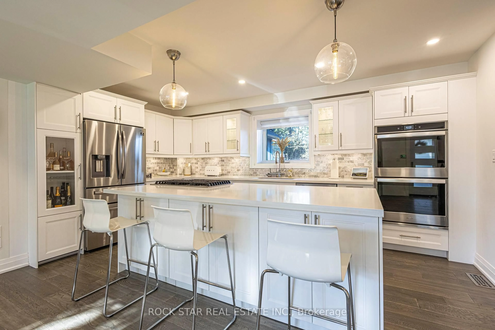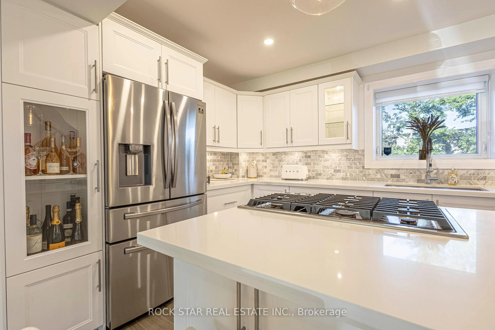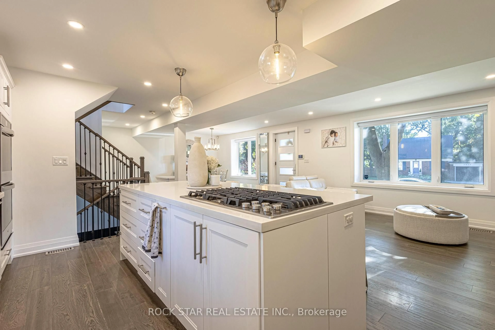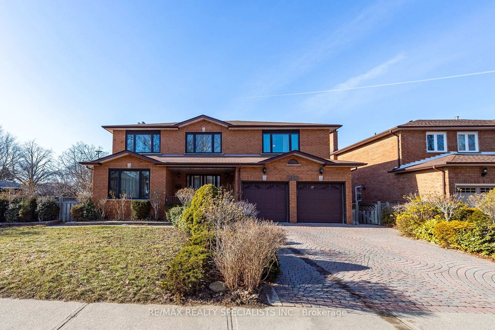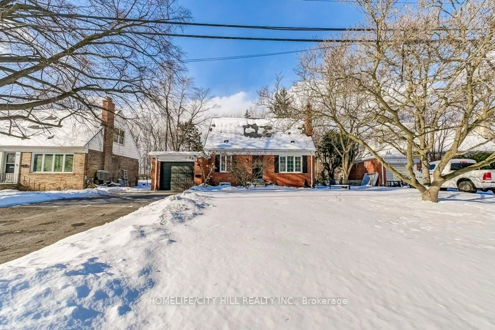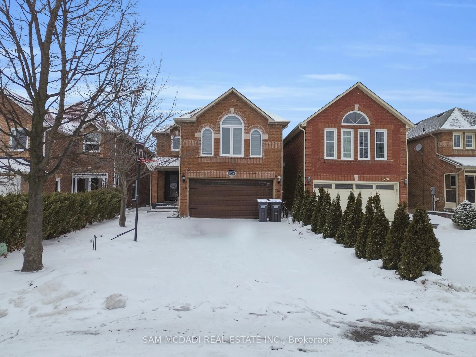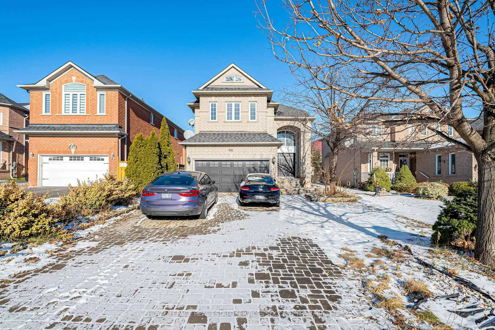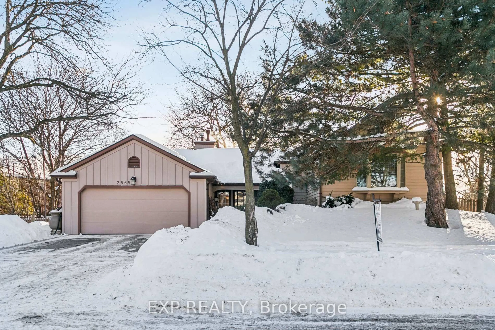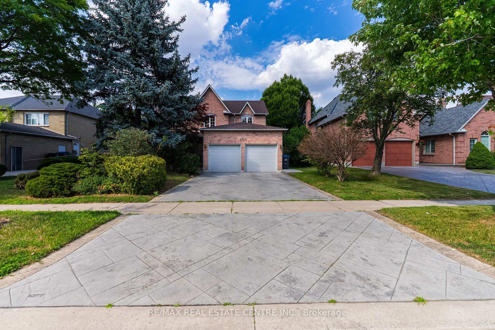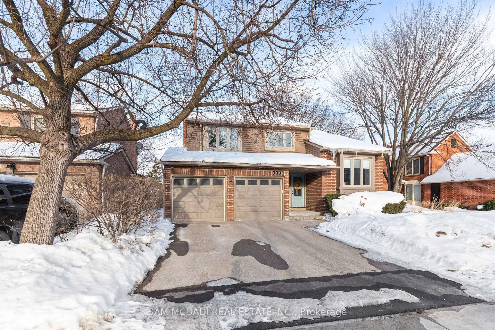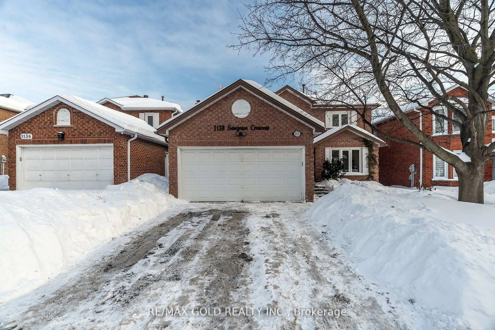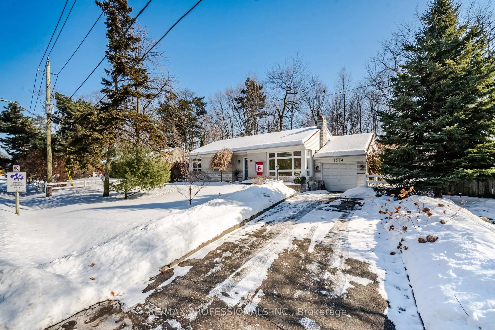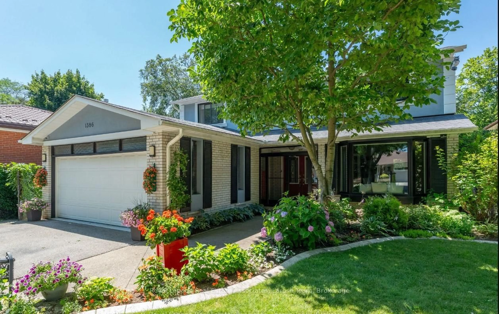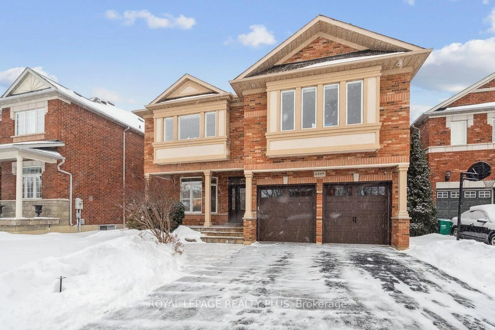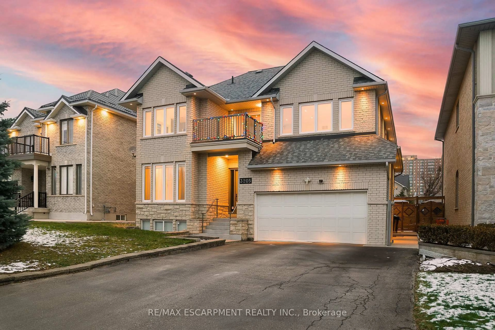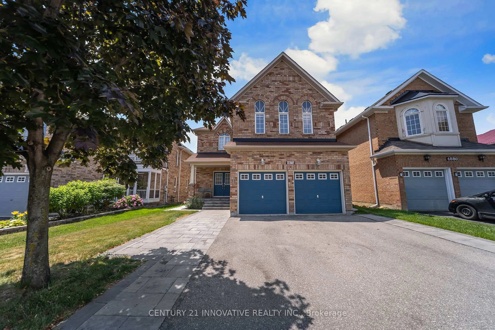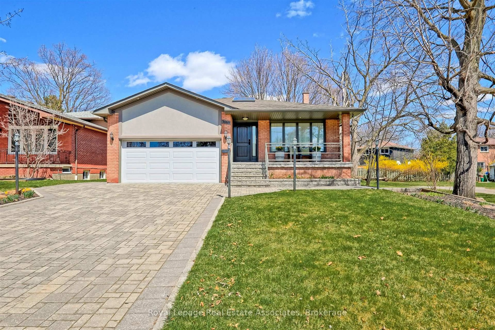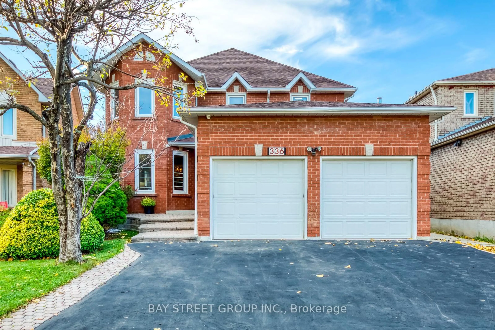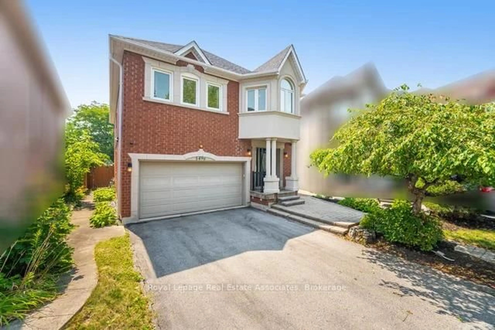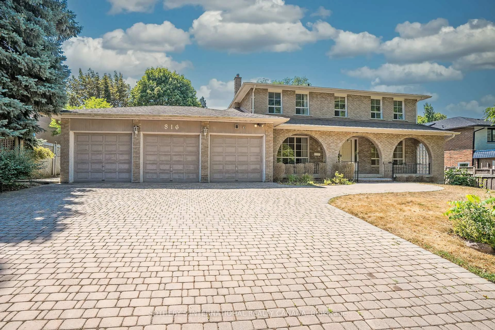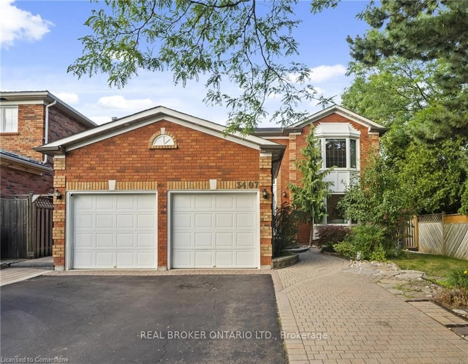2055 Courtland Cres, Mississauga, Ontario L4Y 1V1
Contact us about this property
Highlights
Estimated valueThis is the price Wahi expects this property to sell for.
The calculation is powered by our Instant Home Value Estimate, which uses current market and property price trends to estimate your home’s value with a 90% accuracy rate.Not available
Price/Sqft$1,020/sqft
Monthly cost
Open Calculator
Description
Welcome to one of Mississauga's most prestigious neighbourhoods! This absolutely stunning, fully renovated and modern 3-bedroom, 2.5 bathroom detached home combines luxury, comfort, and style with high-quality finishes throughout. The open-concept main floor features a chef's kitchen with quartz countertops, premium appliances (including a JennAir stove!), and abundant storage, flowing seamlessly into the bright living and dining areas with a walkout to a Muskoka-like backyard retreat. Upstairs, the primary bedroom impresses with a huge walk-in closet and a 5-piece spa-inspired ensuite complete with a soaker tub, oversized glass shower, and double sinks. The finished basement offers even more living space with a cozy family room featuring a projector movie theatre setup with surround sound, an office nook, and a dedicated laundry room. Step outside to your own private oasis! Enjoy the beautifully landscaped backyard with an in-ground, saltwater pool. The cabana bar, fire bowls, water feature, and gazebo come together to complete the perfect space for entertaining or relaxing in privacy with a 9 feet tall fence. This is the place to be on those hot summer days and nights! Additional highlights include a 1-car garage with epoxy flooring, a HEPA air filtration system, and a prime location close to top-rated schools, parks, shopping, with easy highway access. This home is pure paradise, breathtaking inside and out. A must-see!
Property Details
Interior
Features
Main Floor
Living
2.61 x 7.0Kitchen
4.15 x 4.73Dining
4.83 x 2.45Exterior
Features
Parking
Garage spaces 1
Garage type Built-In
Other parking spaces 4
Total parking spaces 5
Property History
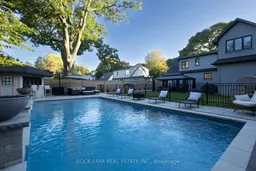 45
45
