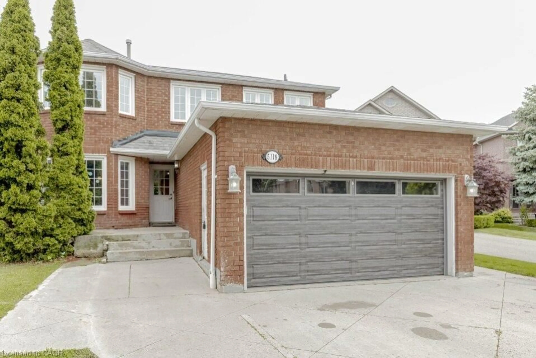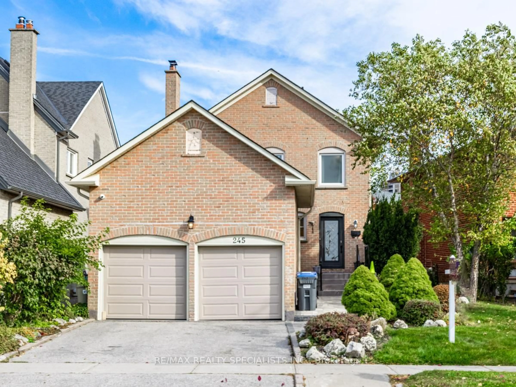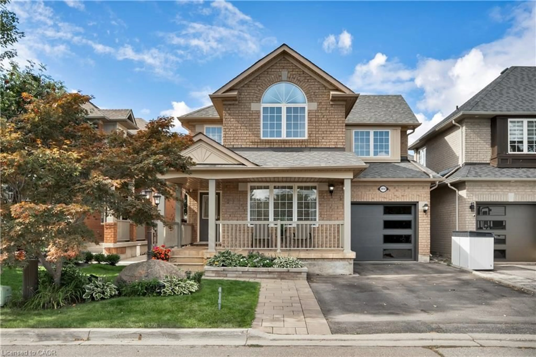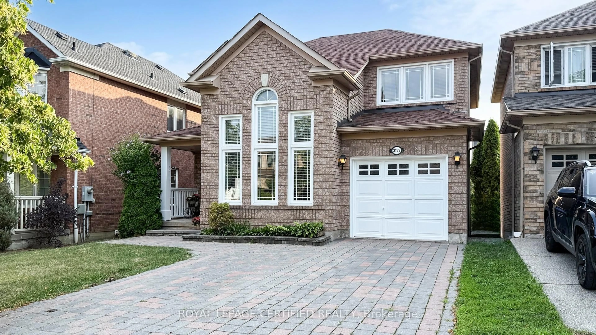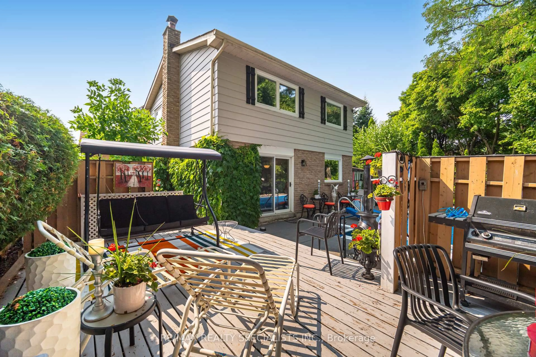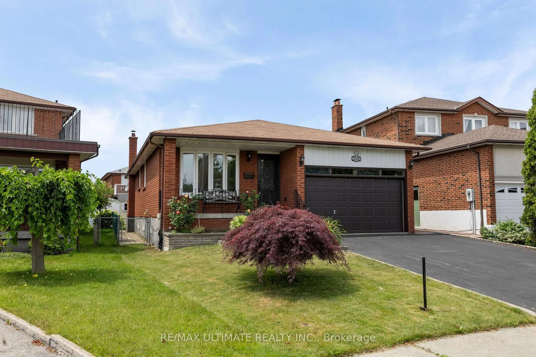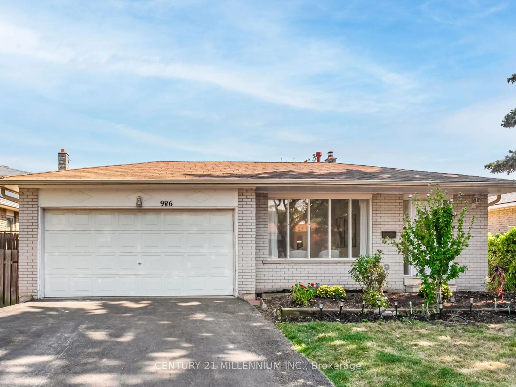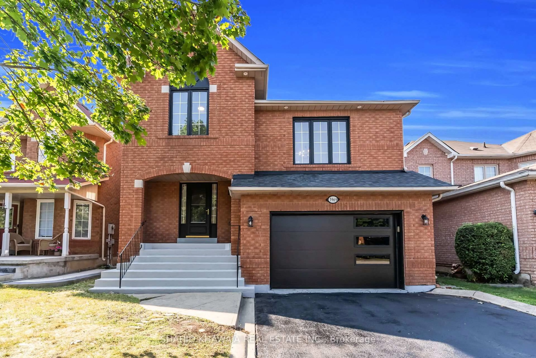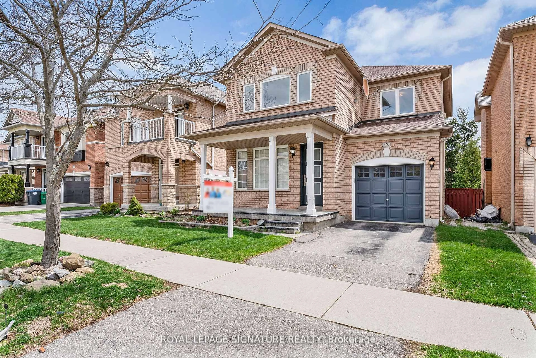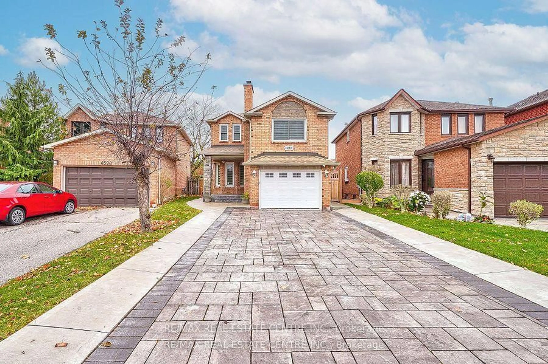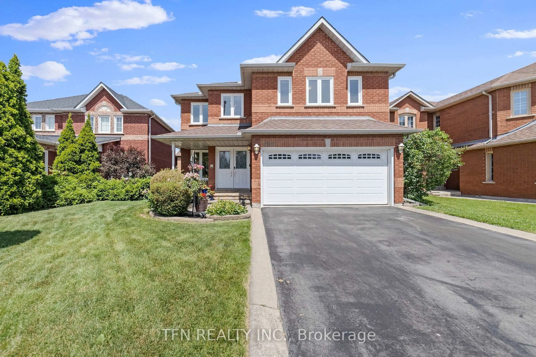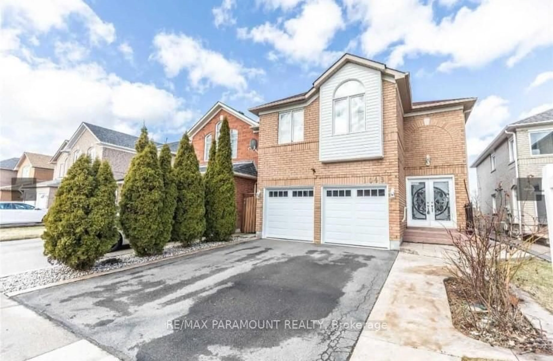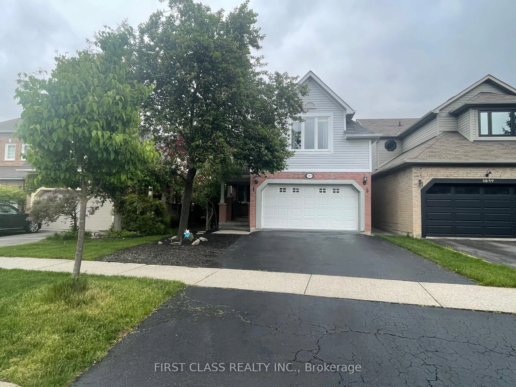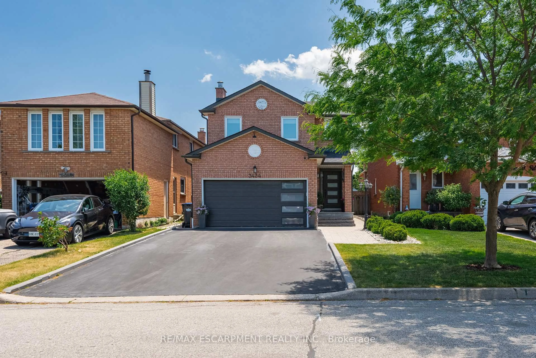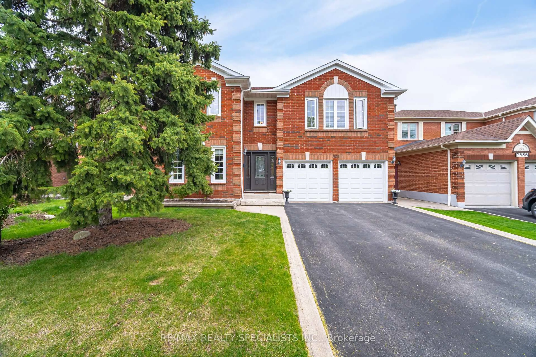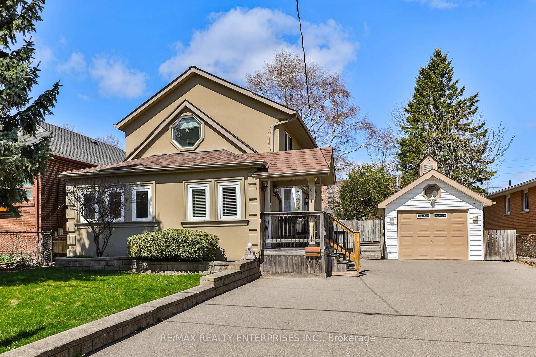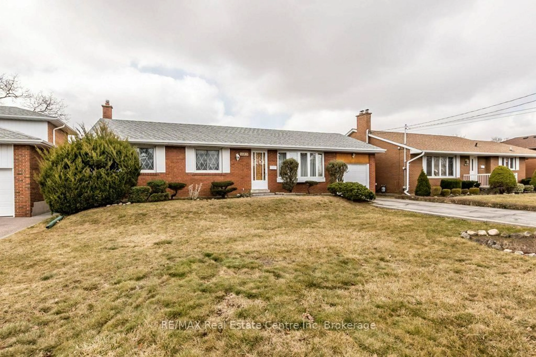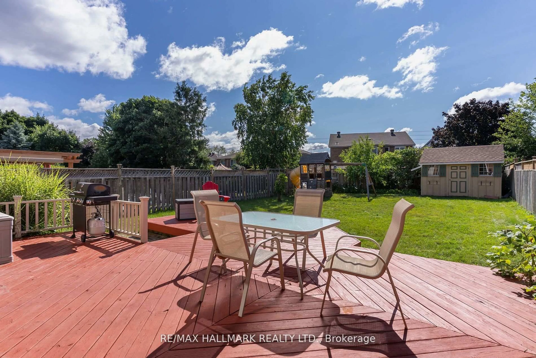Discover the elegance and comfort of this meticulously maintained 3-bedroom, 3-bathroom detached home, nestled on a prized corner lot in the vibrant heart of Mississauga. Having been cherished by the same owners for nearly three decades, this residence boasts a well-appointed formal living and dining area, alongside a spacious kitchen equipped with abundant cabinet space, a centre island, and a sunlit breakfast nook. The kitchen opens seamlessly into the breakfast area, creating a welcoming space that leads to a walkout to the expansive backyard. Just a few steps up, a separate family room features a large window that bathes the room in natural light, complemented by a cozy fireplace that can remain as a focal point or be transformed into a fourth bedroom. The second level offers three sizeable bedrooms, each with ample storage. The primary suite includes a walk-in closet and an ensuite bathroom, ensuring a private and serene retreat. The second bedroom comes with a closet, while the third bedroom boasts a double closet, providing extra space for storage.The entire home is carpet-free, with elegant hardwood stairs enhancing its charm. A large, fully finished basement extends the living space, ideal for a recreational area, home office, or additional storage. The property includes an attached 1.5-car garage and an extended driveway accommodating up to five vehicles, with no sidewalk to impede parking. Situated in a secure, family-oriented neighbourhood, this home is only moments away from parks, schools, and Square One Shopping Centre. It also offers convenient access to Highways 403, 401, and 410, making it a perfect blend of comfort and convenience. Don't miss out on this exceptional opportunity to call this place your new home. Recent updates include Roof (2020), Fridge & Stove (2023). Furnace heat exchanger (2022), circuit board (2022), and blower (2025), ensuring long-term efficiency.
Inclusions: Fridge, Stove, Range Hood, Washer, Dryer, All Electric Light Fixtures, All Window Coverings, Gas Burner and Equipment, Central Air Conditioner, Garage Door Opener and Remotes, Tall Wardrobe in the Laundry Room. Fireplace sold as is.
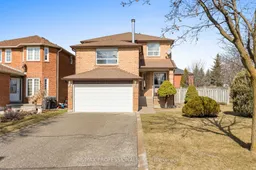 37
37

