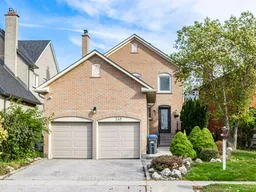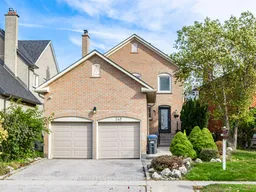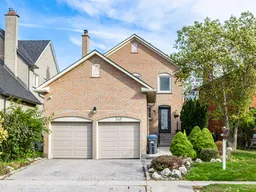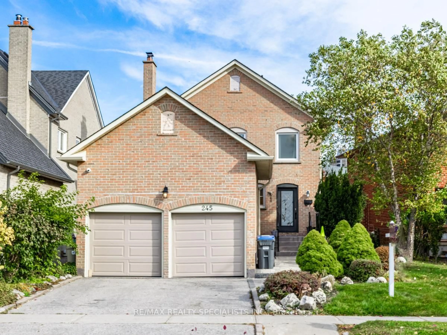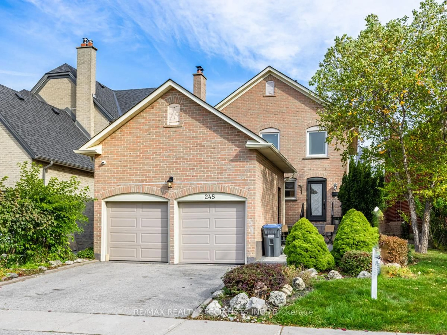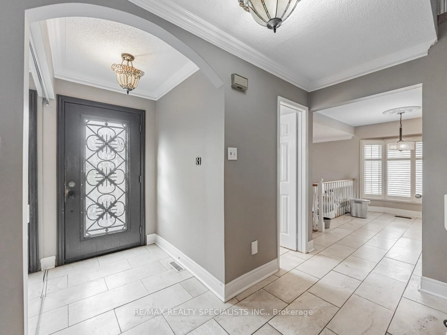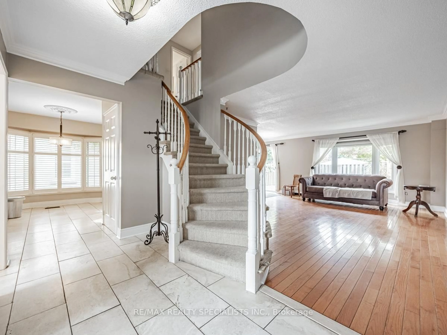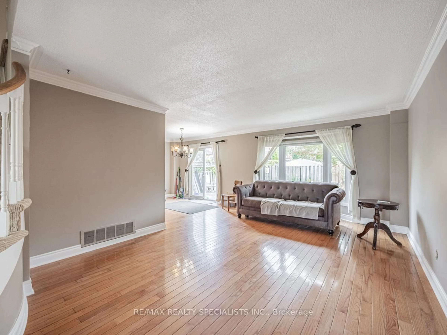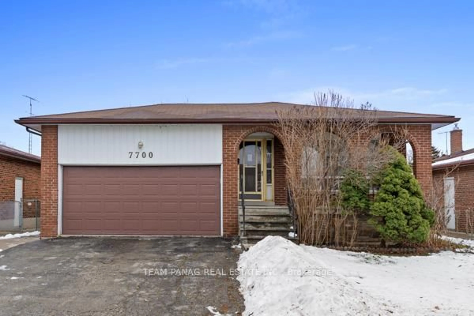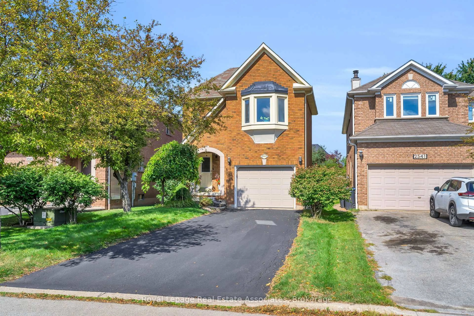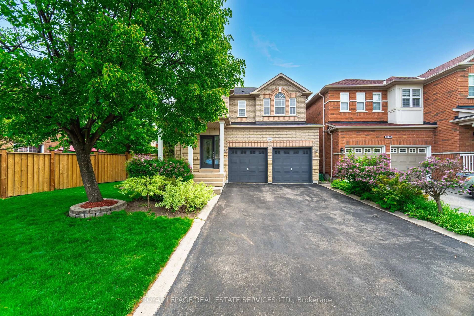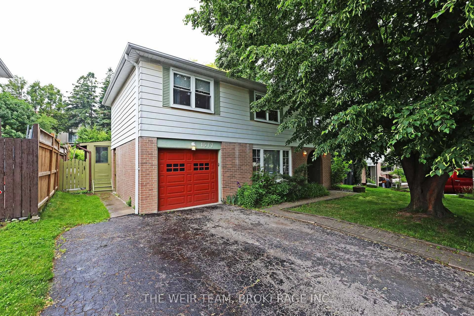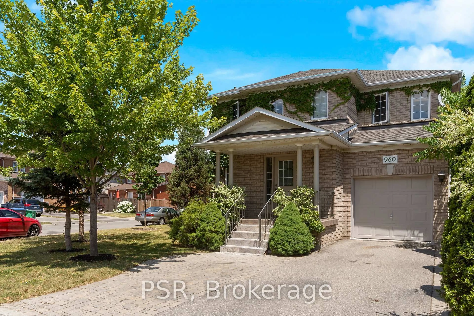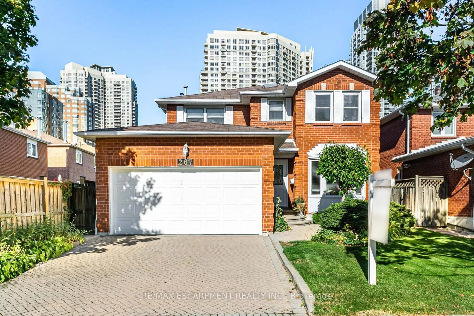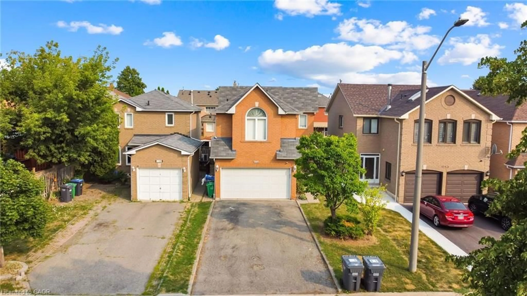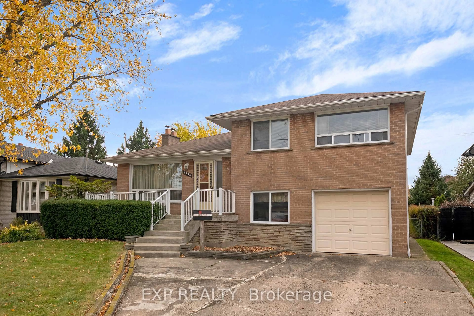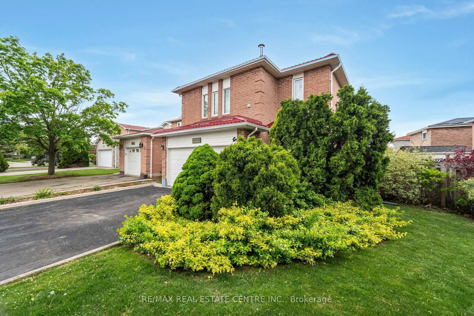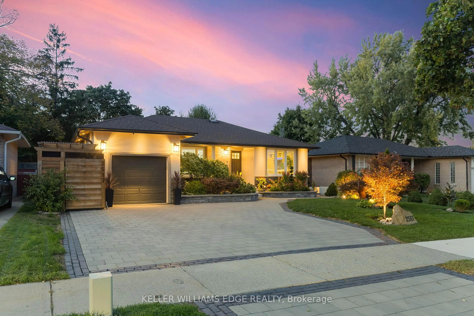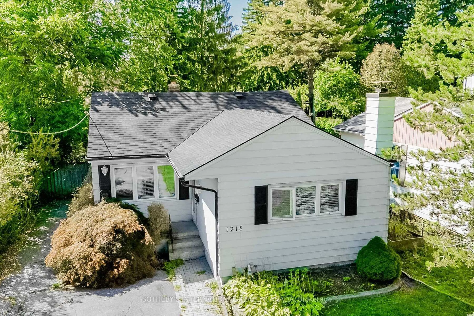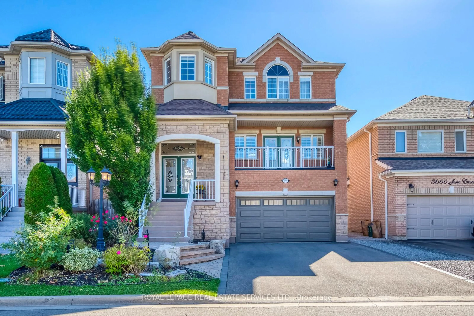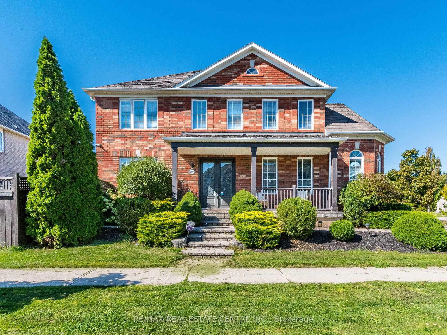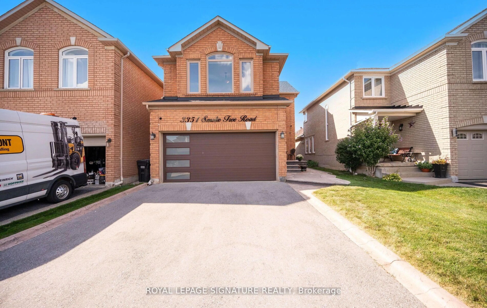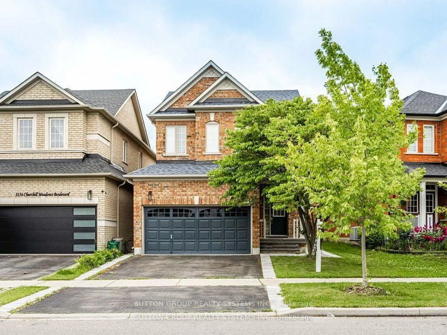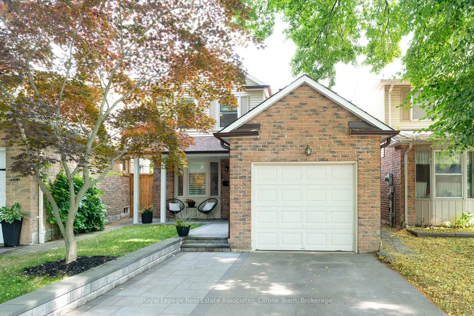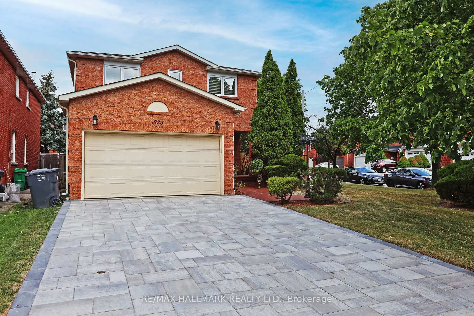245 Kingsbridge Gdns, Mississauga, Ontario L5R 1L4
Contact us about this property
Highlights
Estimated valueThis is the price Wahi expects this property to sell for.
The calculation is powered by our Instant Home Value Estimate, which uses current market and property price trends to estimate your home’s value with a 90% accuracy rate.Not available
Price/Sqft$753/sqft
Monthly cost
Open Calculator
Description
Location , Location ! Welcome to 245 Kingsbridge Garden Circle, a charming, single-owner residence nestled in the heart of Mississauga. This 3BR, 4WR home offers a blend of comfort, functionality, and style. Ideally located just steps from top-rated schools, the upcoming LRT, convenient bus stops, and with easy access to all major highways, this home is perfectly situated for both commuting and local amenities. Step inside to find a recently remodeled kitchen with modern cabinetry, sleek newer appliances, and a cozy dining area that's ideal for both everyday meals and family gatherings. The living areas are bright and welcoming, providing ample space for relaxation and entertaining. Upstairs, three generously sized bedrooms await, each offering comfort and flexibility for any family's needs The fully finished basement expands the living space, featuring an additional bedroom, a shower, and ample storage perfect for extended family, guests, or a private home office setup. The home also includes recent updates, like a new front door and stylish walkway stones that enhance the curb appeal.Outside, enjoy a beautifully landscaped backyard with a spacious deck, offering a private oasis for outdoor entertaining or quiet evenings at home. Located directly across from Saint Matthews Elementary, in a warm, family-friendly neighborhood, this home is ready for its next owner to make it their own. Don't miss this opportunity to bring your personal touch to a home filled with potential
Property Details
Interior
Features
Main Floor
Living
4.95 x 3.83Dining
2.95 x 3.51Kitchen
3.05 x 3.38Breakfast
2.24 x 2.92Exterior
Features
Parking
Garage spaces 2
Garage type Attached
Other parking spaces 2
Total parking spaces 4
Property History
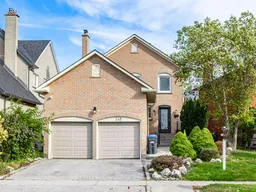 48
48