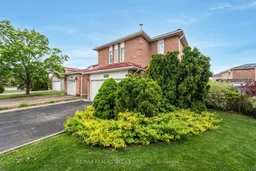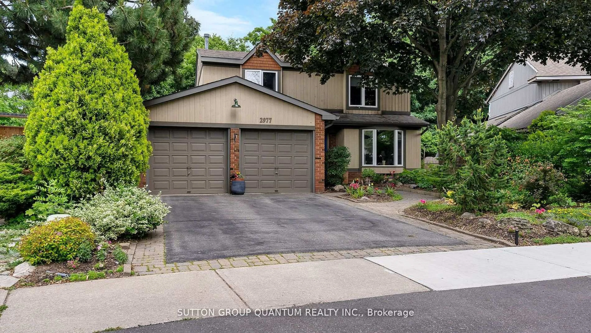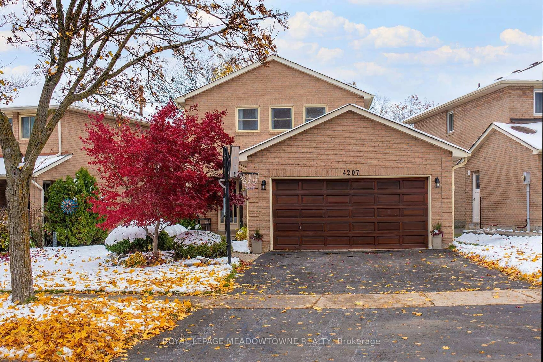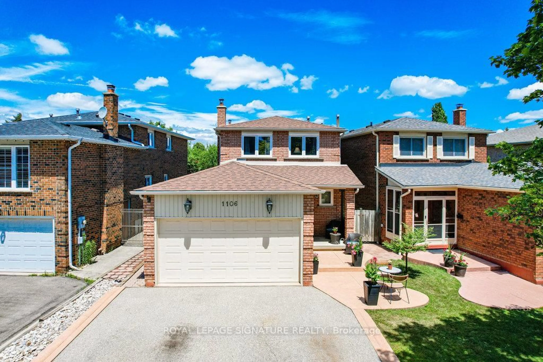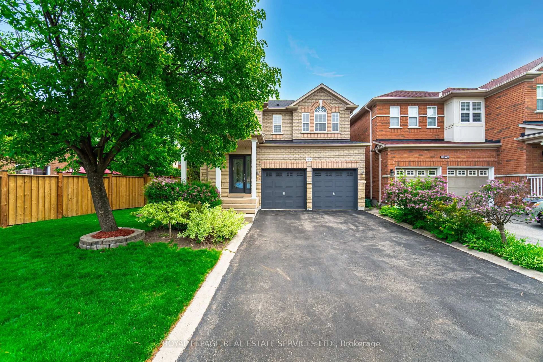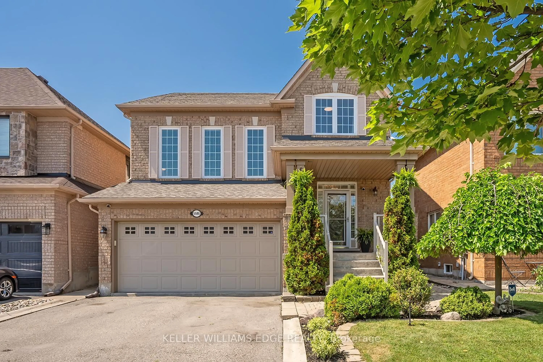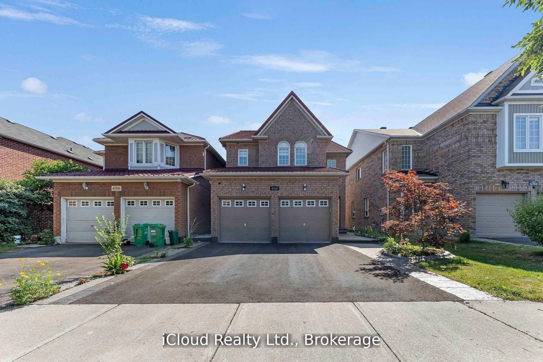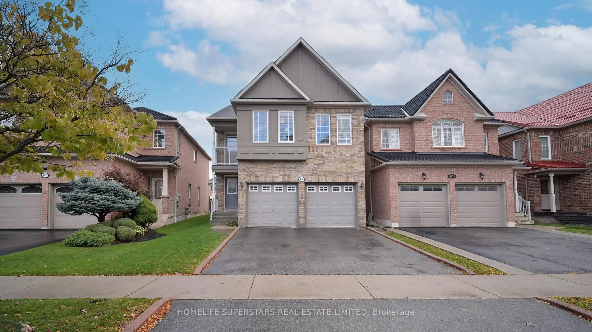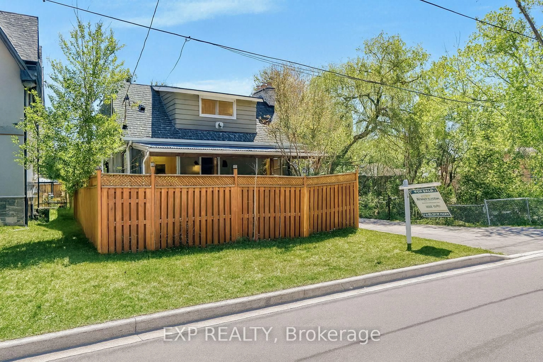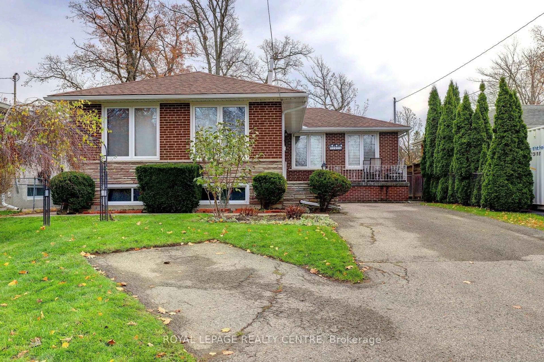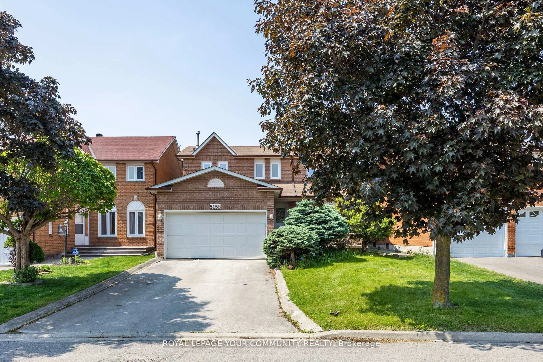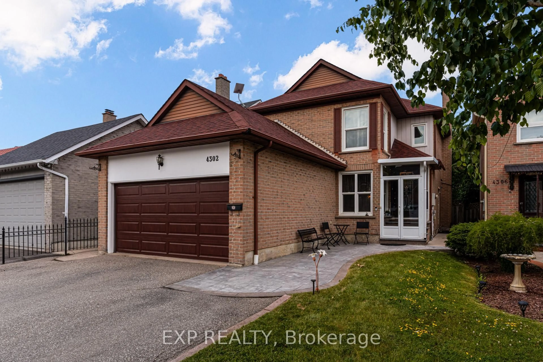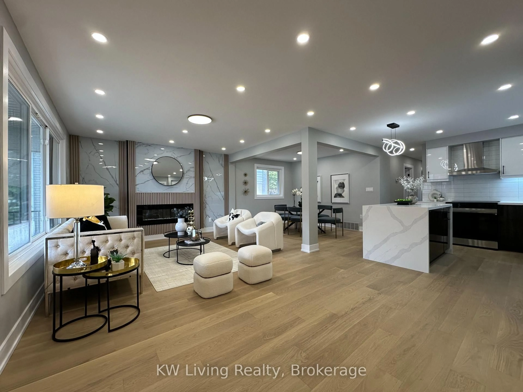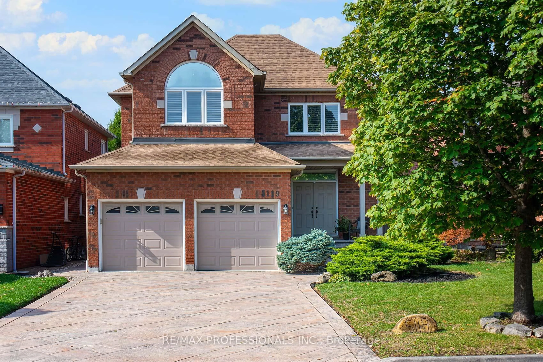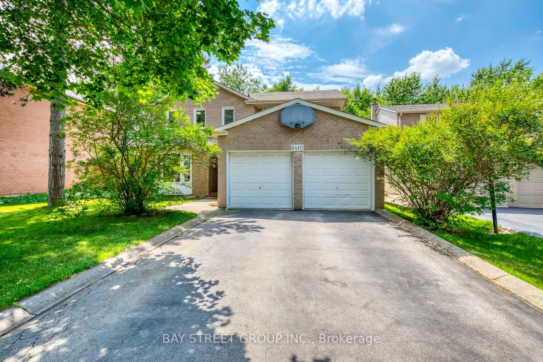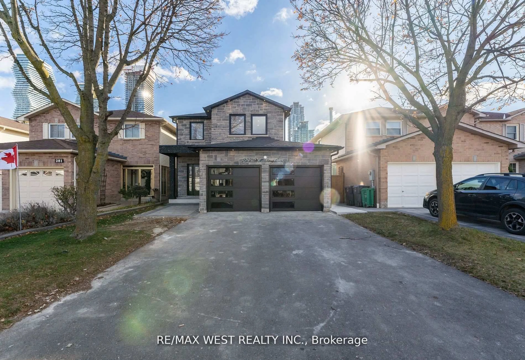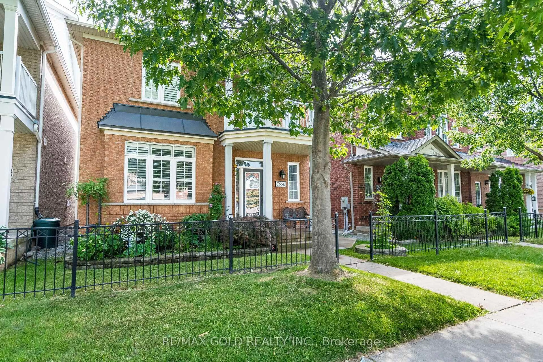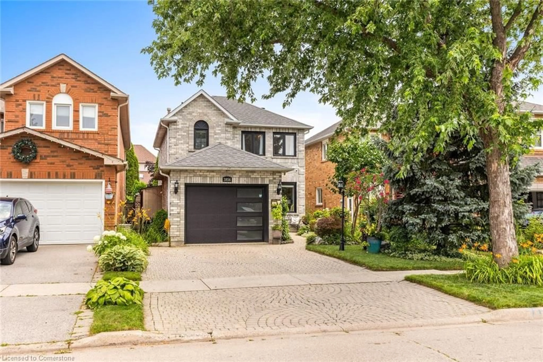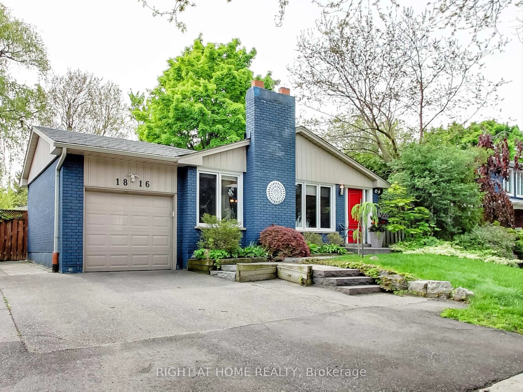Beautifully Maintained 3+1 bedroom, 3.5 bathroom detached Offering 2369 Sq.ft. Of Living Space, Upgraded Bathtubs That Provide a Secure Slip-Resistant Surface,This solid brick home Featuring 2 Separate Laundry Rooms offers the perfect blend of comfort, convenience, and investment potential. Nestled in a quiet, family-friendly neighbourhood, this charming residence presents a rare opportunity to own a turnkey home in a prime location.Spacious Parking & Garage: Enjoy the convenience of a private, oversized driveway with no sidewalk accommodating up to 4 vehicles plus a spacious 2-car garage.Recent Upgrades:Highlights include a durable metal roof, newer energy-efficient windows, and a Carrier furnace and A/C system. A striking hardwood stairwell adds elegance to the interior.Finished Basement with Separate Entrance: The professionally finished basement features a separate side entrance, ideal for extended family living, a home office, or potential rental income.Outdoor Living:Step outside to a large backyard patio deck, perfect for summer barbecues and entertaining guests.Prime Location: Close to public transit, schools, and local parks. Just minutes from major shopping destinations like Heartland Town Centre and Square One Shopping Centre, with easy access to all major highways ideal for commuters.This home is perfect for families, professionals, or investors seeking a move-in-ready property in a highly desirable area. Don't miss your chance to own this fantastic home. Some Property Photos Are Virtually Staged.
Inclusions: Fridge; B/I Dishwasher; Stove; Washer & Dryer; Central humidifier; Central Air Purifier, MetalRoofing, Central Vacuum, Large Deck at The Backyard, Central Alarm System with motion sensor(Not connected) And All Elfs.
