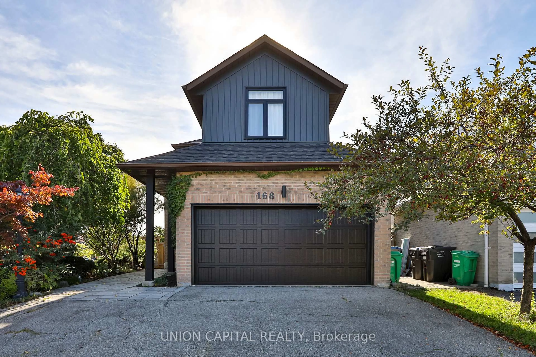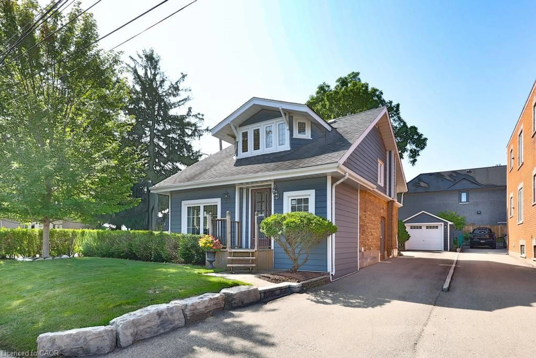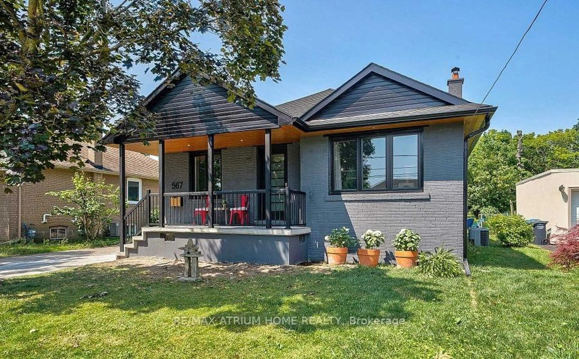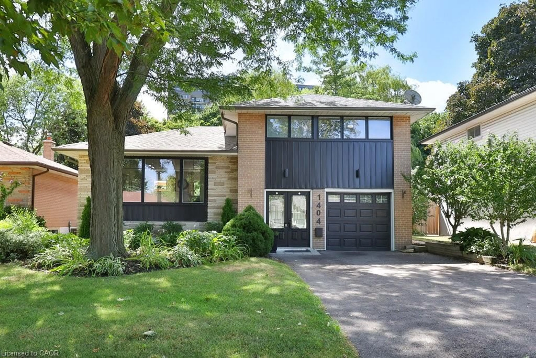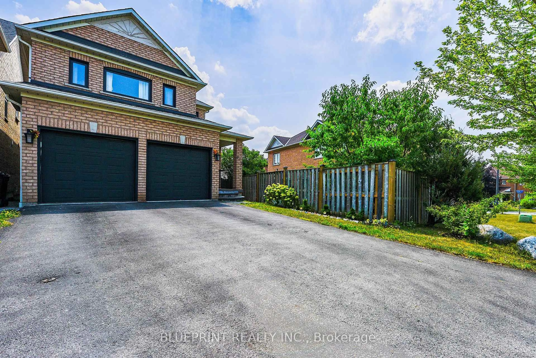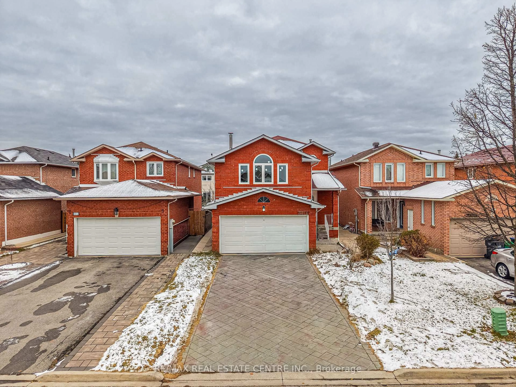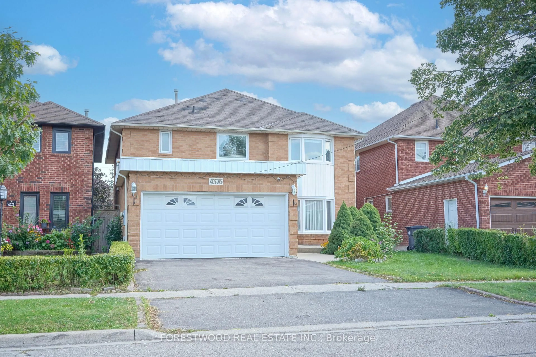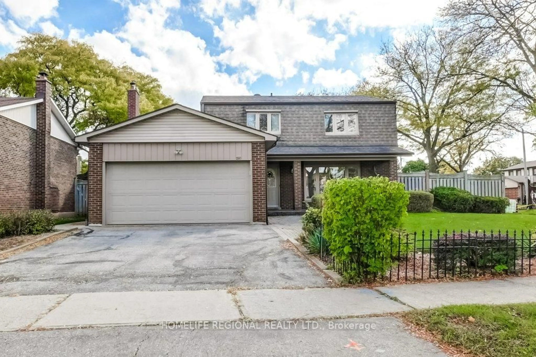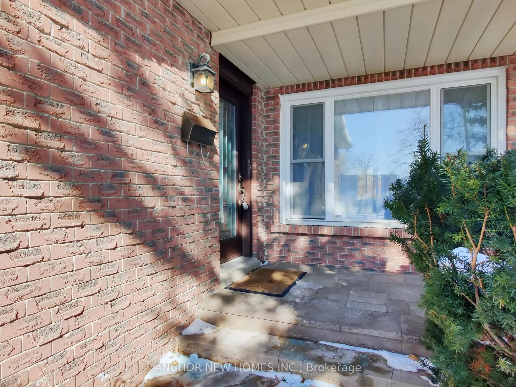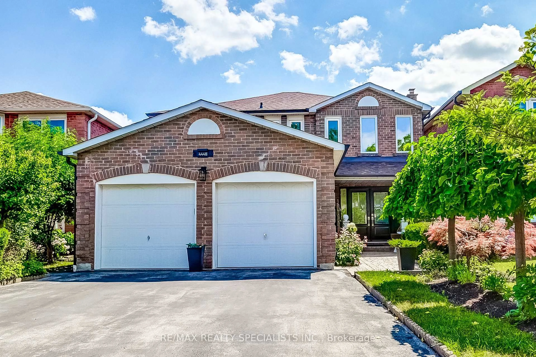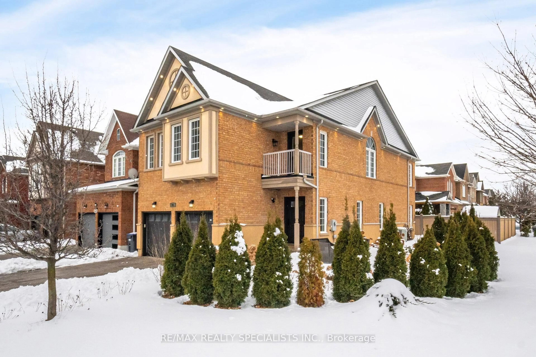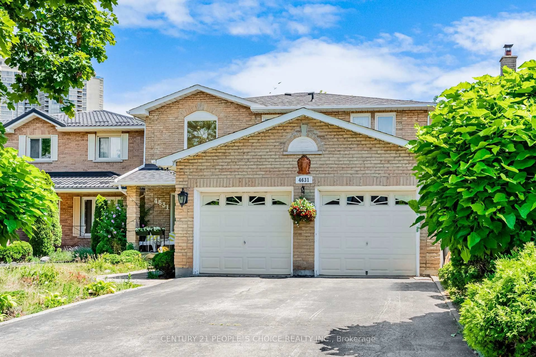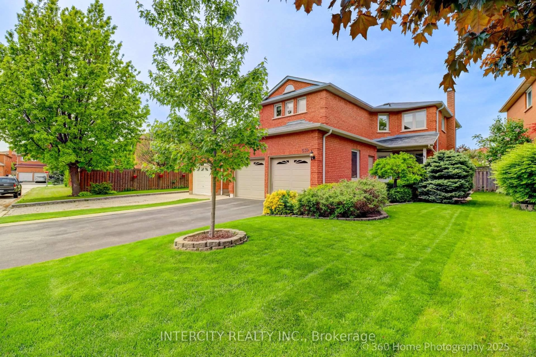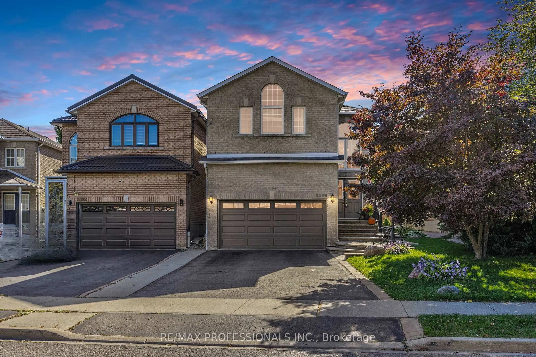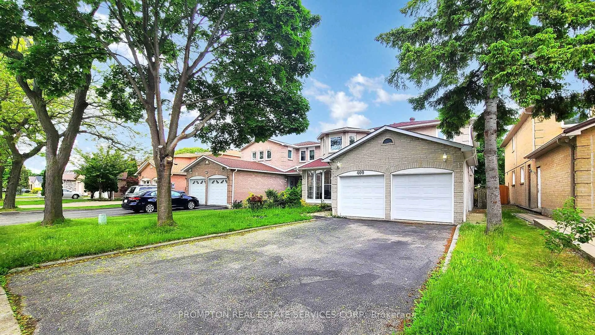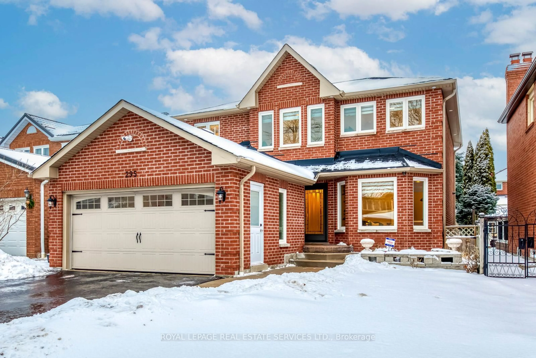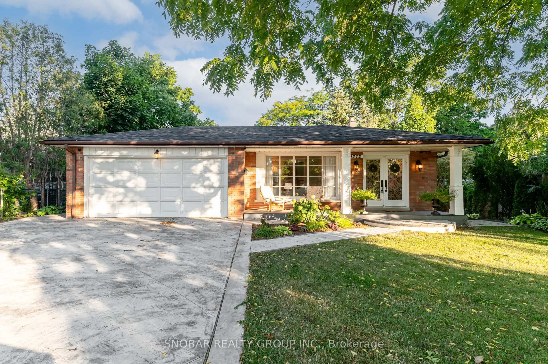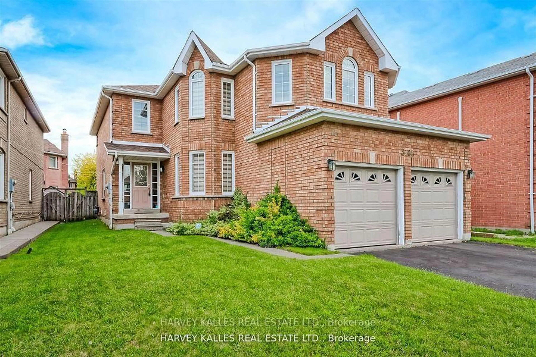This is an Exceptional Home you would be proud to live in & invite people over to enjoy with you !! Many upgrades over the years include: Renovated Kitchen with Granite Counters & eat-in breakfast area. It is overlooking Family Room with Wood Burning Fireplace. Extra Large Kidney Shaped Salt Water Pool. with patterned concrete surrounding, many perennials & not much work to maintain. New Pool Filter 2025, Creepy Crawler Pool Vacuum Included, New Tiles on Driveway 2024. Corner lot with no sidewalks - easy to maintain. Previously a 4 bdrm house, converted to 3 large bedrooms - easy to convert back if choose. New Deck & Pergola 2023, New Roof 2023, New Windows approx 6 yrs. Upgraded Attic Insulation 2024. Double Garage Door with Opener & Remotes. Primary Bdrm has walk-in closet, plus 2nd closet. Second Bdrm has full wall to wall built-in closets. So much more to see...
Inclusions: Existing Fridge (ice maker not working "as is") Stove, Built-in Dishwasher , Built-in Microwave, Washer, Dryer, Gas Burner & Equipment (Furnace), Central Air Conditioning Unit, Fridge/Freezer in bsmt, Stove in bsmt, All Pool Equipment & Accessories including: new pool filter '25, cover, creepy crawler automatic pool cleaner, Heater in "as is" condition, Central Vacuum & Accessories, All Light Fixtures & Ceiling Fans, All Window Coverings, Built-in Shelves, Gas BBQ with gas line hook up, Garage Door Opener & Remotes, Garden Shed and all other permanent fixtures on the premises and deemed to be free of encumbrances.
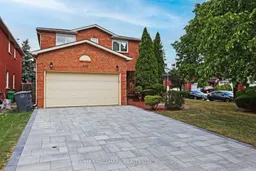 41
41

