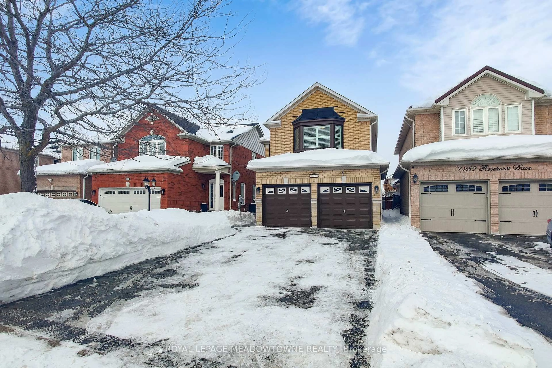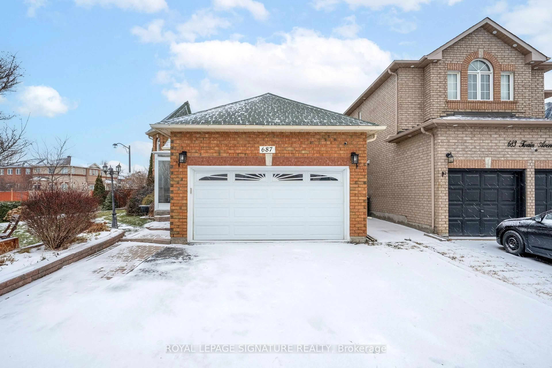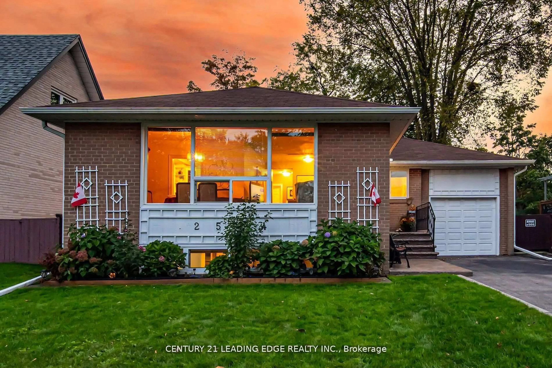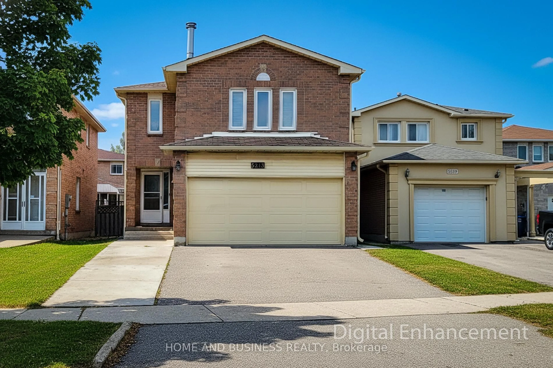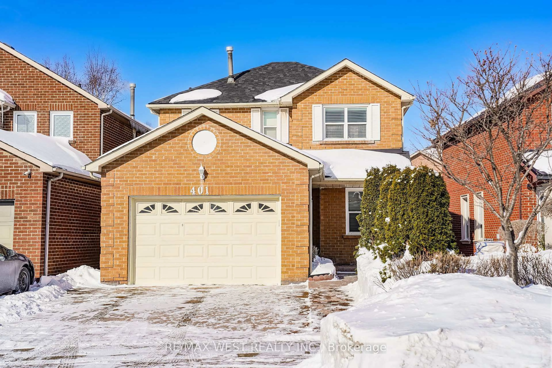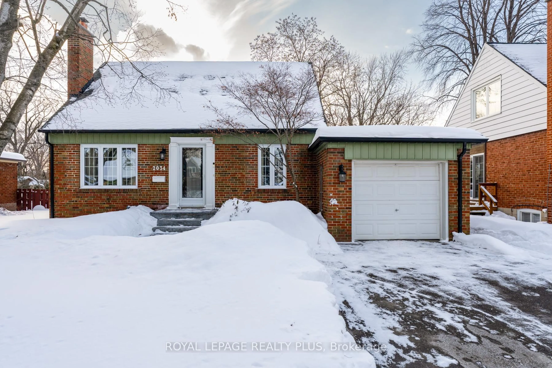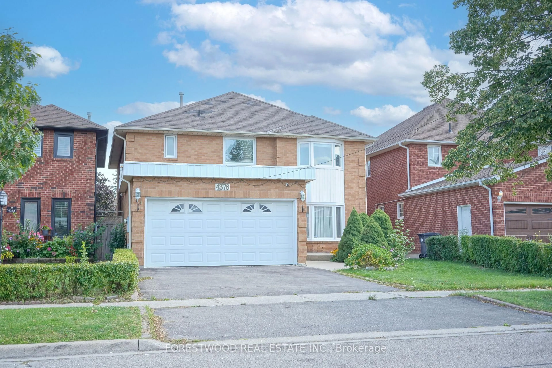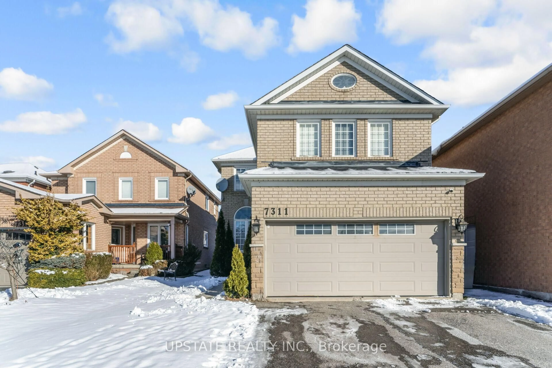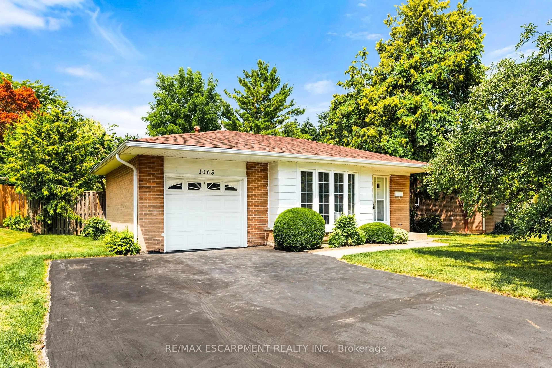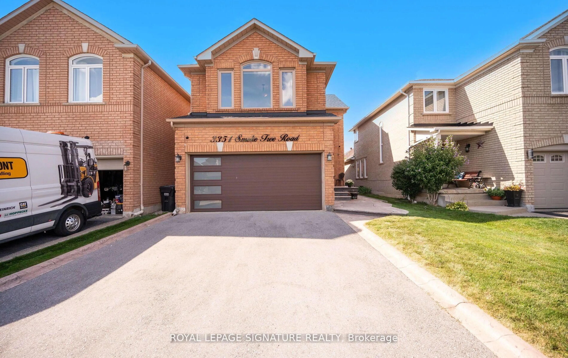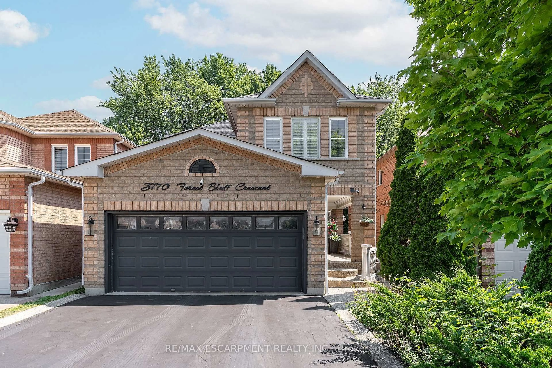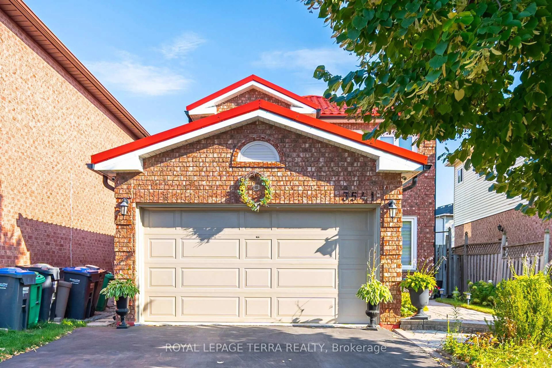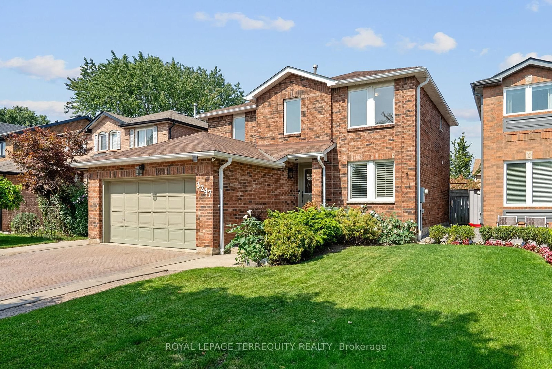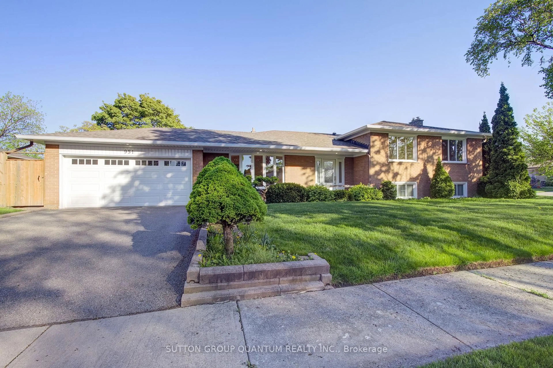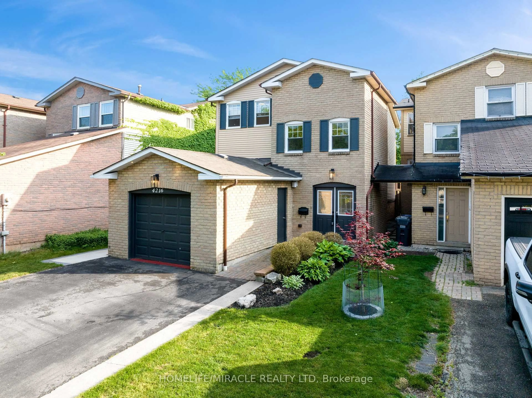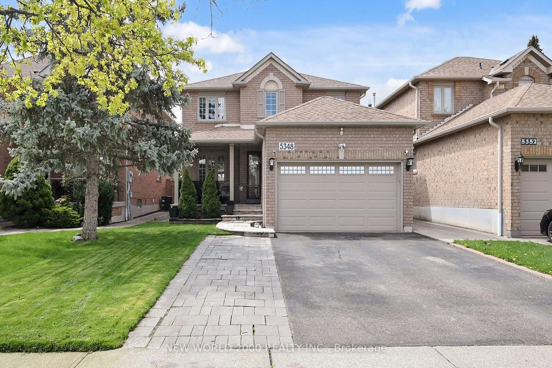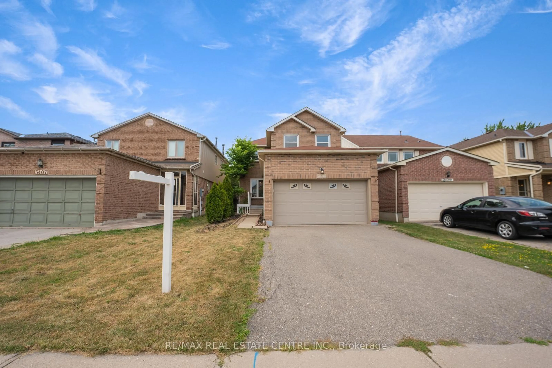Charming 3-Bedroom Bungalow with In-Law Suite in Desirable Applewood!Welcome to this beautifully maintained, move-in ready bungalow nestled in the sought-after Applewood community. This sun-filled home offers a bright and spacious main floor with three generously sized bedrooms, a renovated full bathroom, and an inviting dining area perfect for hosting family and friends. Walk out from the main level to a private backyard oasisideal for relaxing or entertaining. The fully finished lower level features a versatile in-law suite with a separate entrance, complete with its own kitchen, bathroom, bedroom, and generous living spaceperfect for extended family or additional income potential. Enjoy the convenience of a private driveway with parking for multiple vehicles and a location that puts you minutes from top-rated schools, parks, shopping, and public transit. A fantastic opportunity to own a lovingly cared-for family home in one of Mississaugas most established neighbourhoods. Dont miss outbook your private showing today!
Inclusions: All Existing Electrical Light Fixtures, Blinds, Existing Main Floor Kitchen S/S Fridge, Stove, Fan; Basement Kitchen Fridge, Stove, Dishwasher and Fan. Washer & Dryer, 2 Gazebos, 1 Shed and BBQ. All Appliances As is Condition.
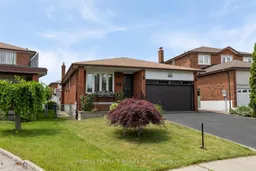
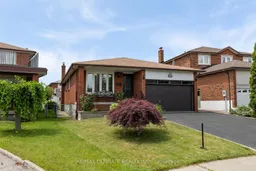
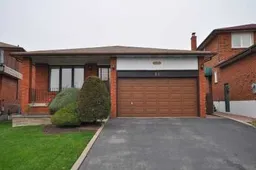 0
0

